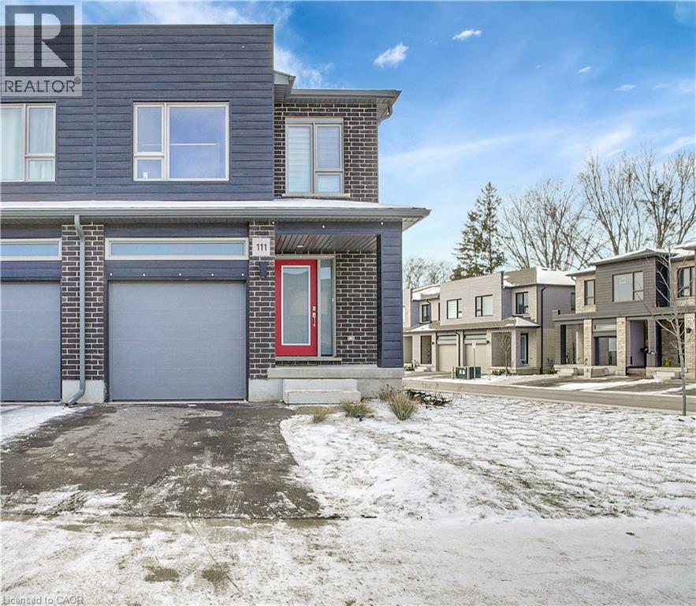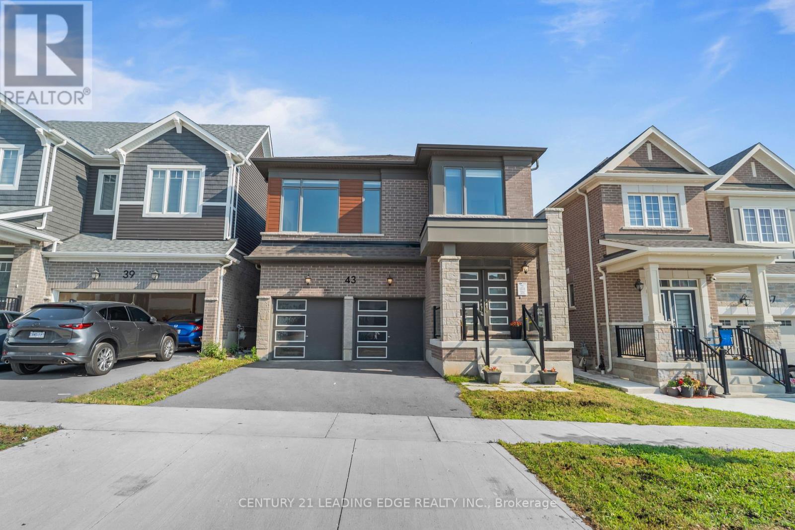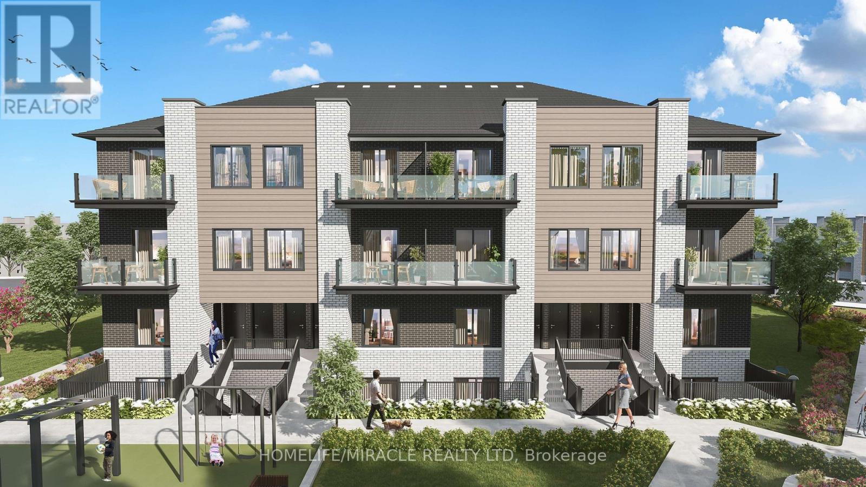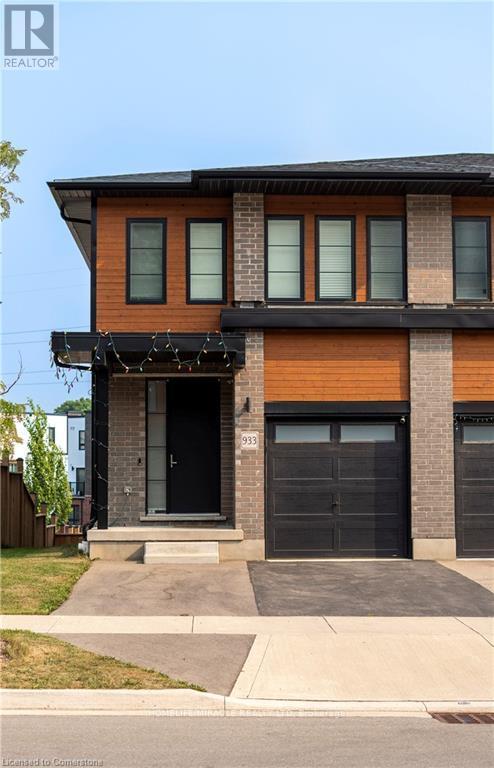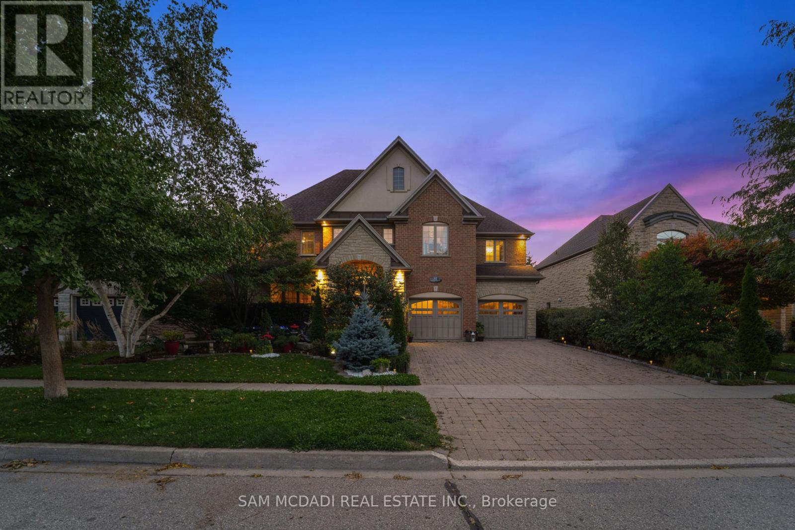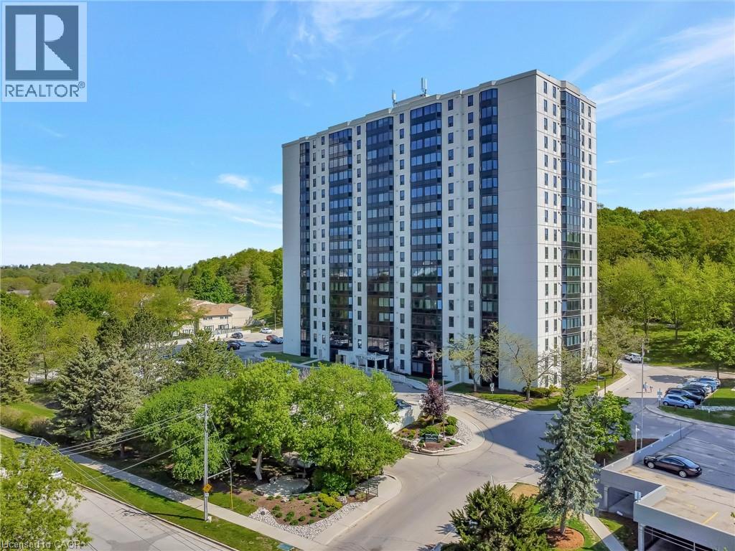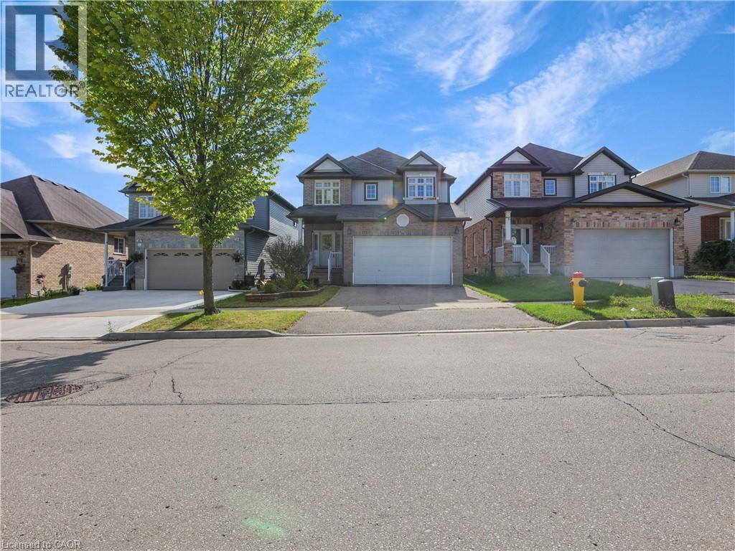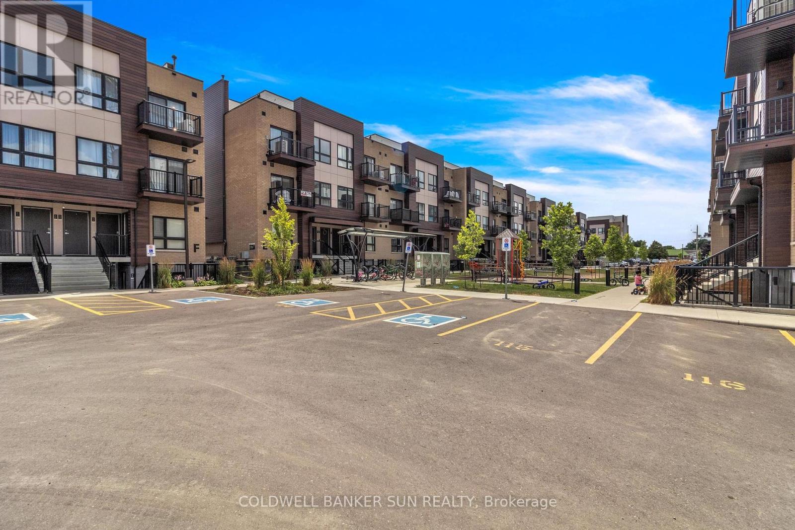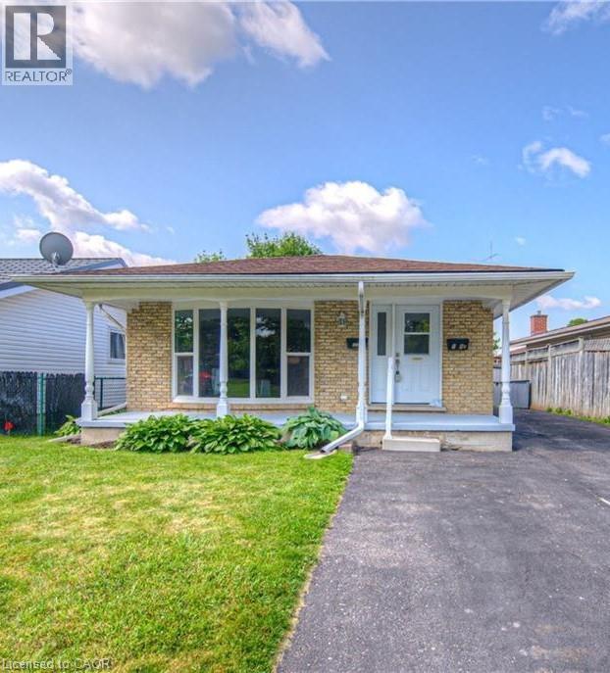- Houseful
- ON
- Kitchener
- Huron Park
- 184 Broadacre Dr
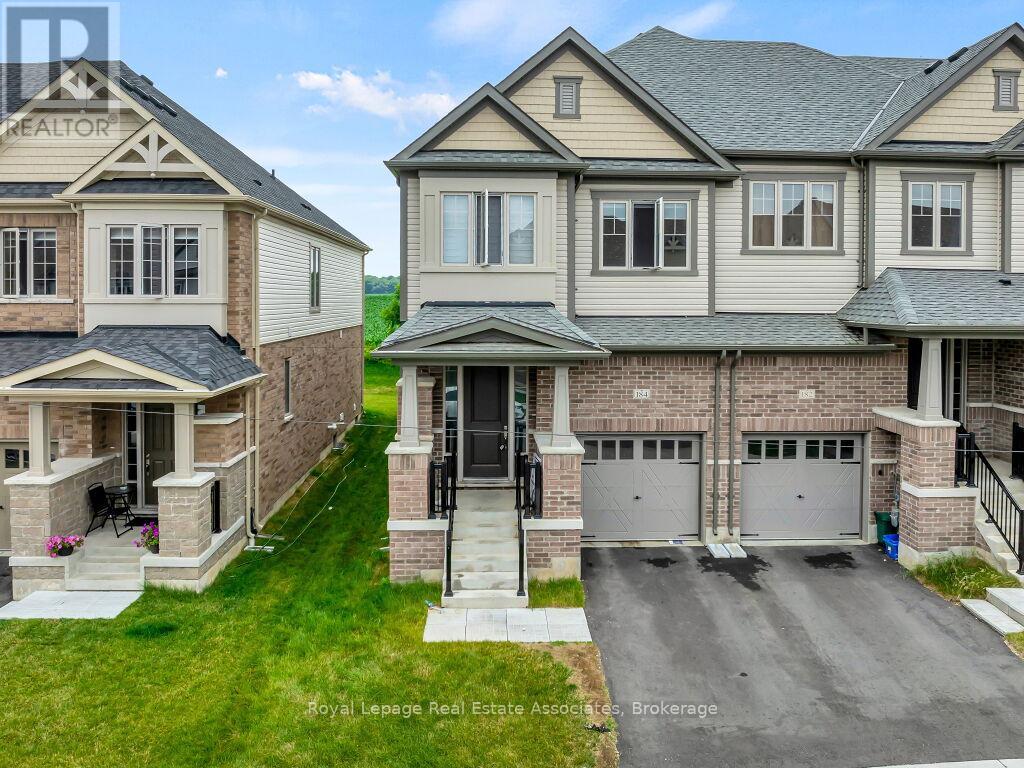
Highlights
Description
- Time on Housefulnew 5 hours
- Property typeSingle family
- Neighbourhood
- Median school Score
- Mortgage payment
END UNIT RAVINE TOWNHOUSE WITH 4-bedroom, 5-bath located in the heart of Wallaceton one of Huron Parks most desirable neighbourhoods. With nearly 2,700 sqft of thoughtfully designed living space, this home is ideal for families who appreciate comfort, functionality, and stylish finishes. The main floor welcomes you with 9-foot ceilings, a bright, open layout, and rich hardwood flooring throughout. The chef-inspired kitchen is a true centerpiece, featuring extended cabinetry, quartz countertops, stainless steel appliances , and a spacious island perfect for gatherings or casual dining. The living and dining areas are filled with natural light, and sliding doors lead to a private backyard ideal for summer entertaining with No neighbors behind. Upstairs, you'll find a two Ensuite Room. 1 Primary suite complete with a tray ceiling, walk-in closet, and a spa-like ensuite offering a soaker tub, glass-enclosed shower. 2. Small Primary Bedroom with full washroom. 3rd and 4th bedroom are connected to another washroom with convenient upper-level laundry room complete the second floor. The finished basement with 9ft offers incredible versatility ideal for a home office, workout zone, or media room and additional full bath, and ample storage and 200 Amp Electric Panel With interior garage access, driveway parking, and charming curb appeal, this home is move-in ready. Located just minutes from parks, top-rated schools, walking trails, shopping, and transit, this is a rare opportunity to own in a vibrant, family-friendly community. Come see for yourself what makes this property truly special luxury living starts here. (id:63267)
Home overview
- Cooling Central air conditioning
- Heat source Natural gas
- Heat type Forced air
- Sewer/ septic Sanitary sewer
- # total stories 2
- # parking spaces 2
- Has garage (y/n) Yes
- # full baths 4
- # half baths 1
- # total bathrooms 5.0
- # of above grade bedrooms 4
- Flooring Ceramic, hardwood
- Lot size (acres) 0.0
- Listing # X12392313
- Property sub type Single family residence
- Status Active
- 2nd bedroom 2.83m X 3.96m
Level: 2nd - 4th bedroom 2.89m X 3m
Level: 2nd - Laundry Measurements not available
Level: 2nd - Primary bedroom 3.6m X 4.6m
Level: 2nd - 3rd bedroom 2.92m X 2.74m
Level: 2nd - Family room Measurements not available
Level: Basement - Kitchen 5.49m X 2.38m
Level: Main - Great room 5.73m X 3.53m
Level: Main - Dining room 5.73m X 2.37m
Level: Main - Eating area 5.73m X 2.37m
Level: Main
- Listing source url Https://www.realtor.ca/real-estate/28838168/184-broadacre-drive-kitchener
- Listing type identifier Idx

$-1,864
/ Month

