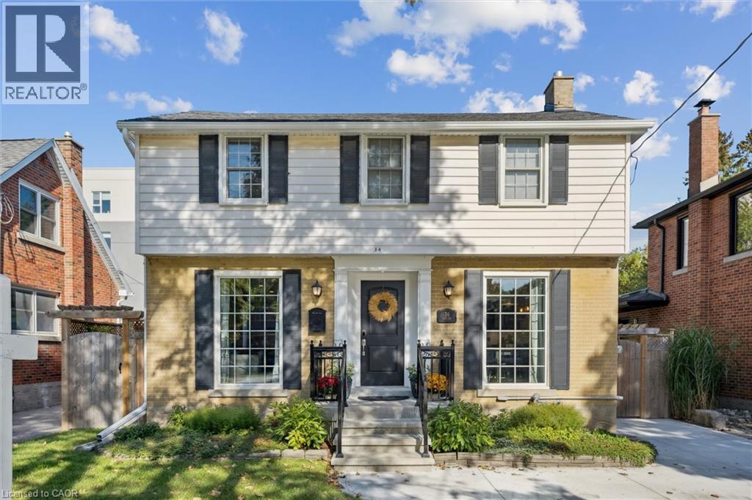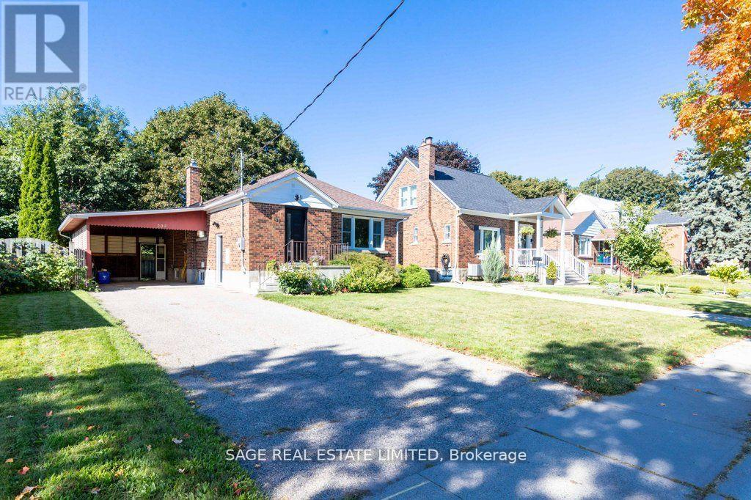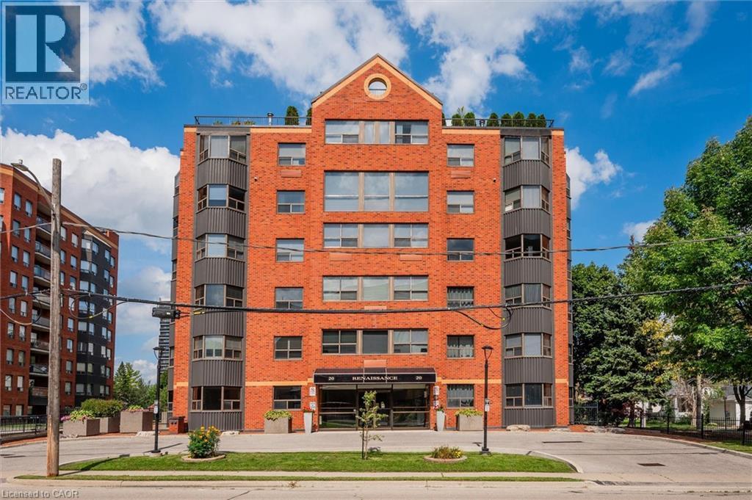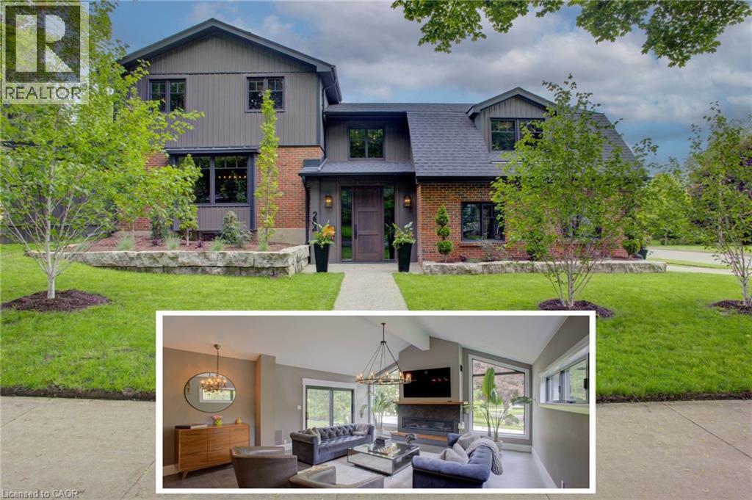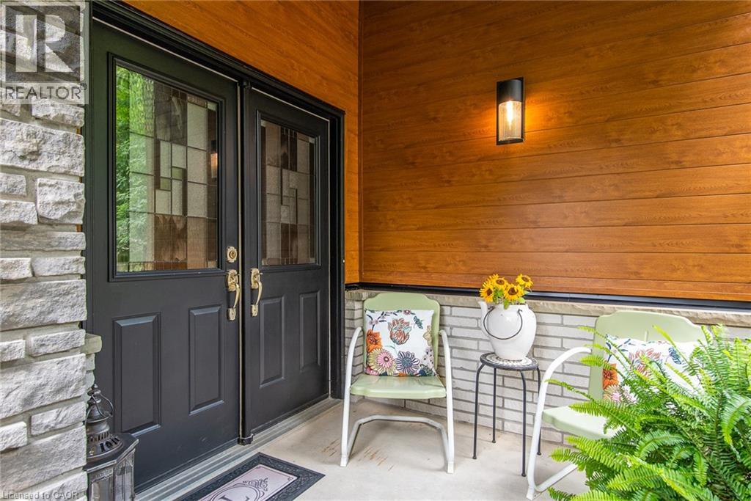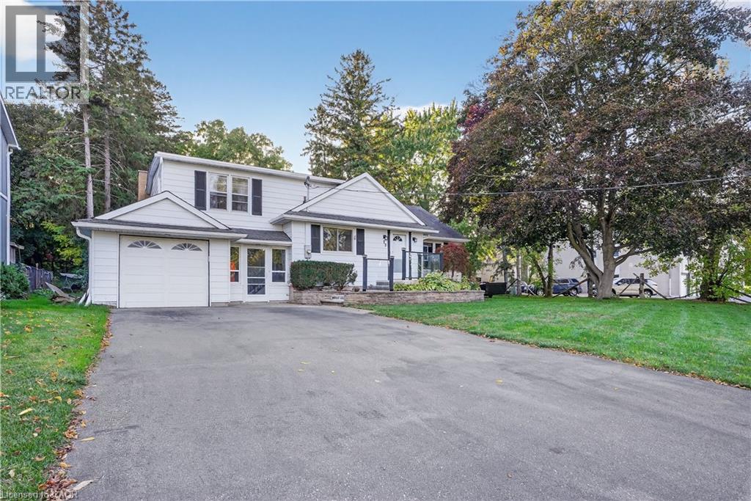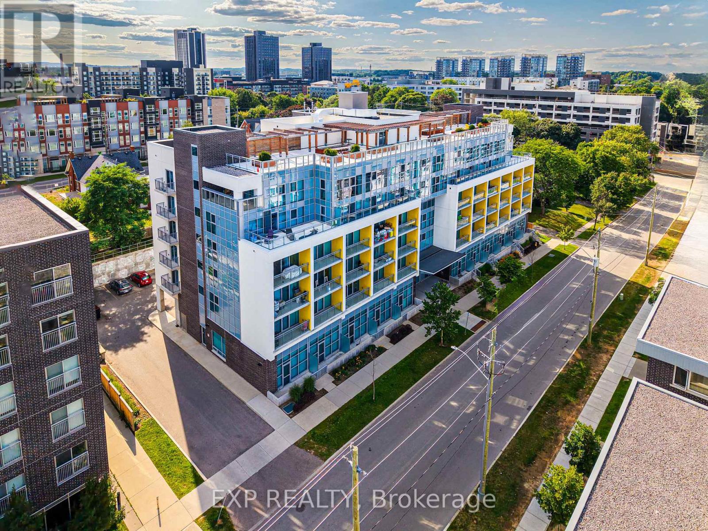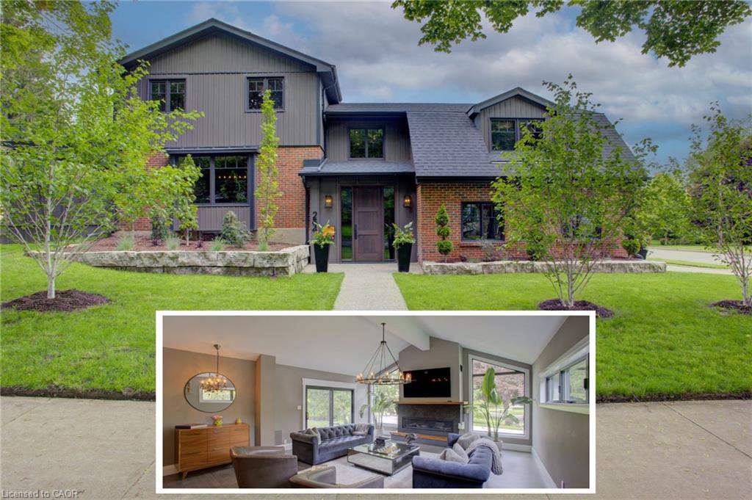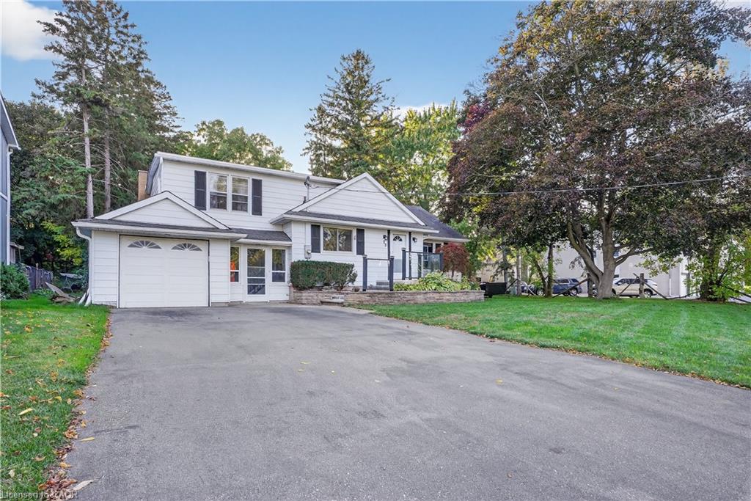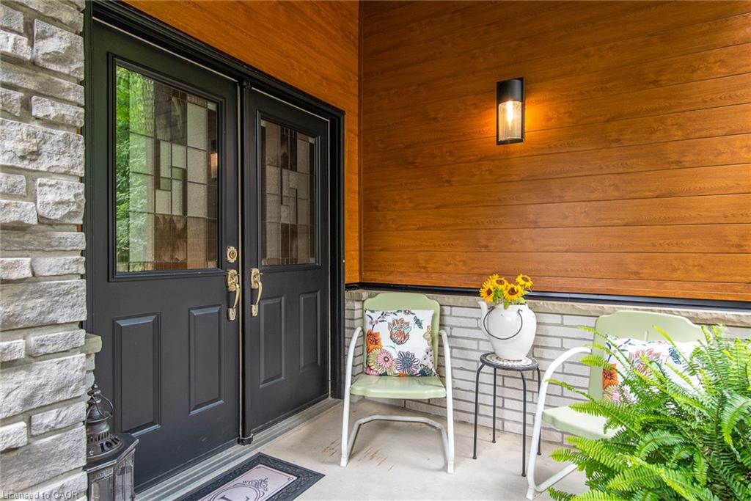- Houseful
- ON
- Kitchener
- Mill Courtland Woodside Park
- 186 Highland Rd E
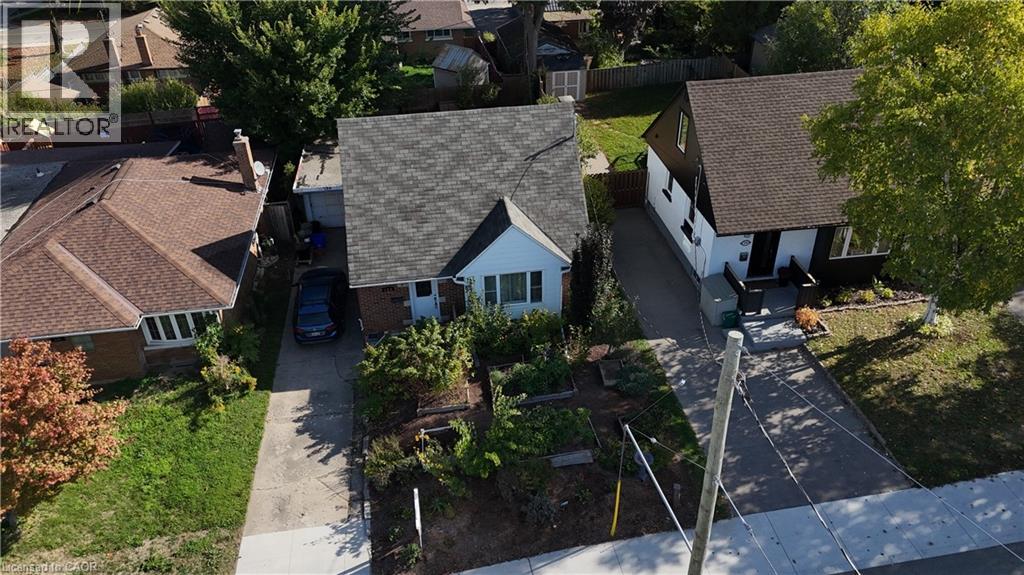
Highlights
Description
- Home value ($/Sqft)$459/Sqft
- Time on Housefulnew 3 hours
- Property typeSingle family
- Neighbourhood
- Median school Score
- Mortgage payment
This charming 1.5-story home is ideal for first-time buyers or investors seeking a property in a prime downtown location. Featuring two bedrooms and two bathrooms, the home offers comfortable and functional living space. The bright, modern kitchen boasts a stylish backsplash and a convenient island that opens to the living room, creating an inviting area for daily living or entertaining. A separate dining room provides versatile space for family meals, hosting guests, or a home office. The fully finished basement includes a spacious recreation room and a two-piece bathroom, perfect for extra living space or a play area. Step outside to a large rear deck that easily accommodates gatherings of friends and family, making it perfect for barbecues, outdoor dining, or simply enjoying the outdoors. The low-maintenance yard adds convenience, while the front garden provides a steady supply of fruits and vegetables with minimal effort. Additional features include a detached garage and an extra-long driveway for ample parking and storage. Located in a highly sought-after area, the home is close to downtown, the Iron Horse Trail system, Victoria Park, shopping, and local parks, combining convenience with charm. Open house Sat/Sun 2-4pm (id:63267)
Home overview
- Cooling Central air conditioning
- Heat source Natural gas
- Heat type Forced air
- Sewer/ septic Municipal sewage system
- # total stories 2
- # parking spaces 4
- Has garage (y/n) Yes
- # full baths 1
- # half baths 1
- # total bathrooms 2.0
- # of above grade bedrooms 2
- Has fireplace (y/n) Yes
- Subdivision 313 - downtown kitchener/w. ward
- Lot size (acres) 0.0
- Building size 1088
- Listing # 40775197
- Property sub type Single family residence
- Status Active
- Bedroom 4.597m X 3.378m
Level: 2nd - Bedroom 4.496m X 2.921m
Level: 2nd - Recreational room 6.909m X 5.817m
Level: Basement - Laundry 2.87m X 2.616m
Level: Basement - Bathroom (# of pieces - 2) 1.803m X 1.397m
Level: Basement - Bathroom (# of pieces - 4) 1.473m X 2.489m
Level: Main - Living room 4.801m X 4.089m
Level: Main - Kitchen 4.242m X 4.801m
Level: Main - Dining room 3.454m X 2.819m
Level: Main
- Listing source url Https://www.realtor.ca/real-estate/28939533/186-highland-road-e-kitchener
- Listing type identifier Idx

$-1,331
/ Month

