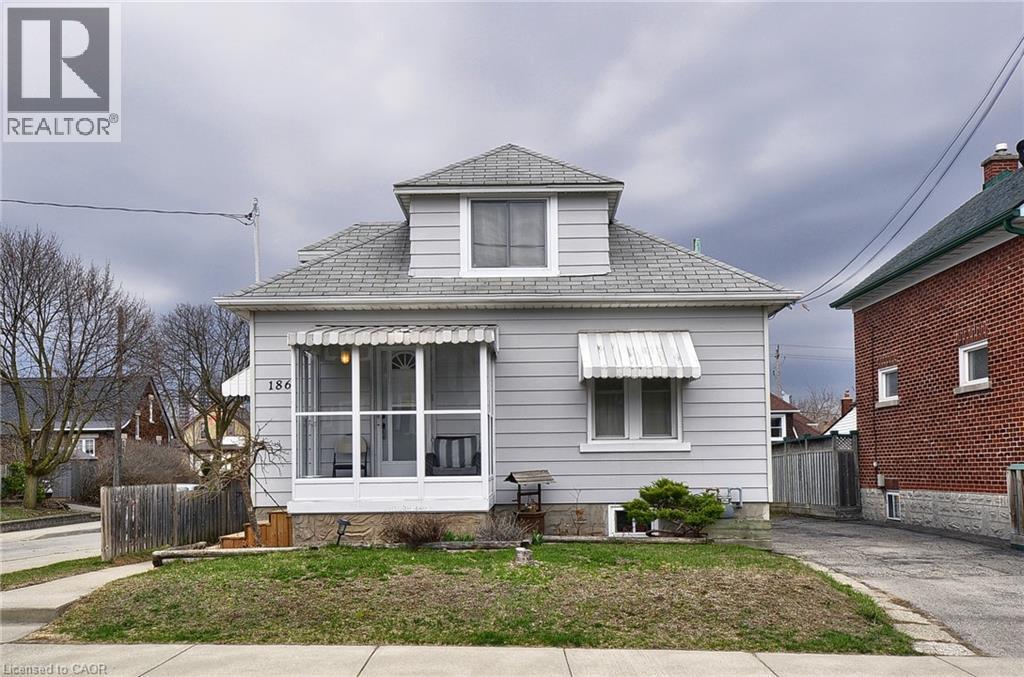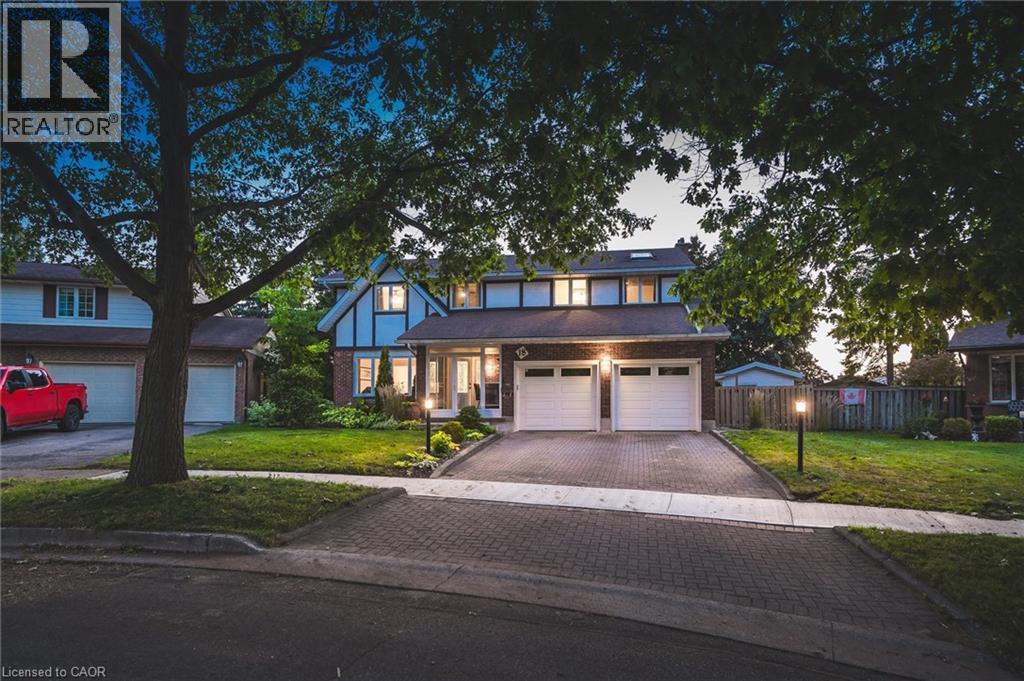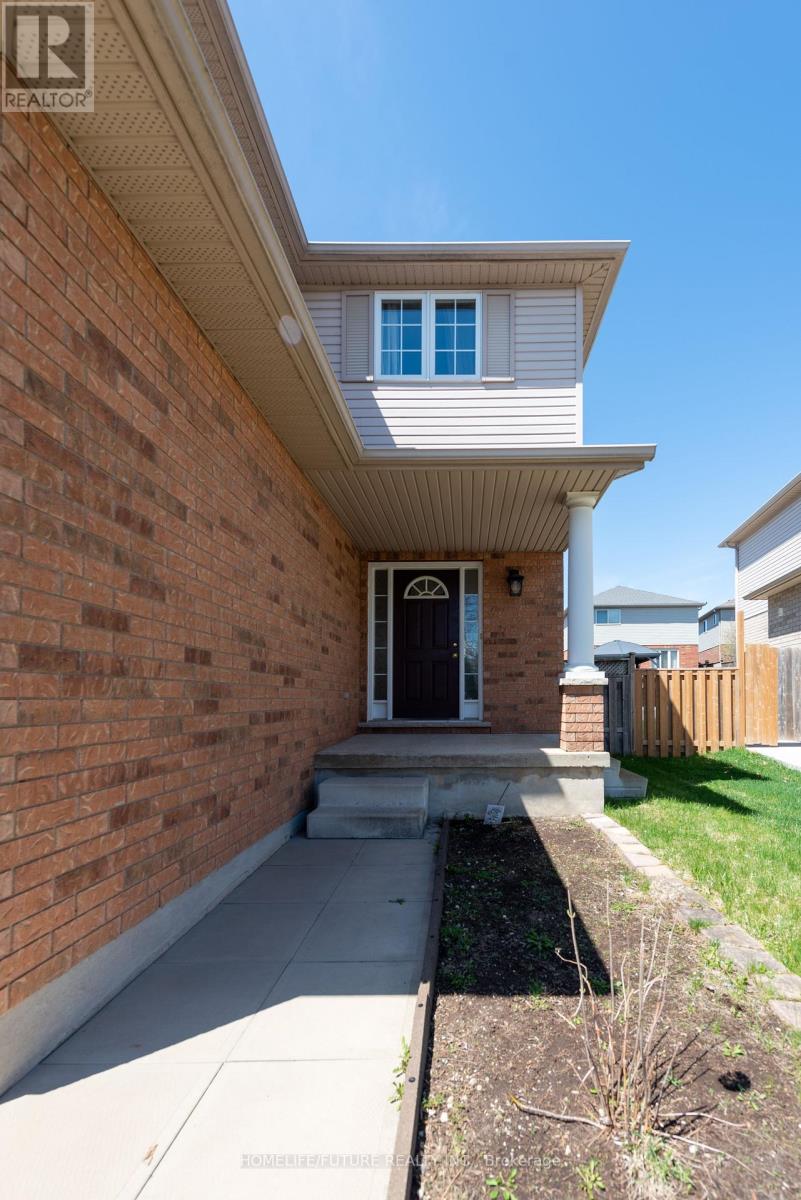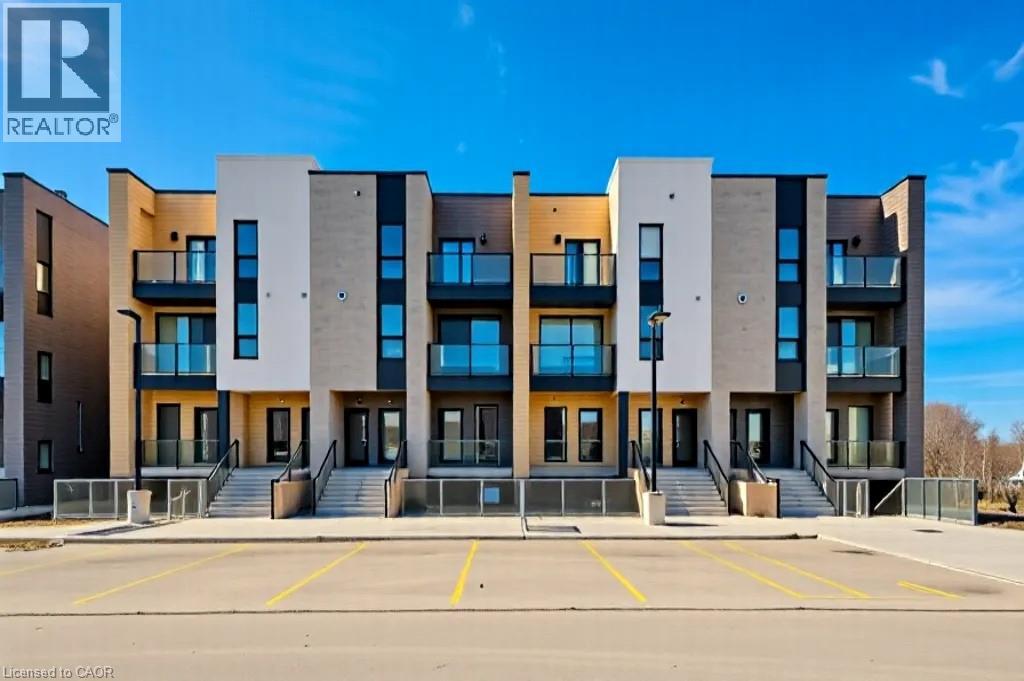- Houseful
- ON
- Kitchener
- Mill Courtland Woodside Park
- 186 Wentworth Ave

186 Wentworth Ave
186 Wentworth Ave
Highlights
Description
- Home value ($/Sqft)$563/Sqft
- Time on Houseful137 days
- Property typeSingle family
- StyleBungalow
- Neighbourhood
- Median school Score
- Year built1922
- Mortgage payment
Nestled in central Kitchener, this home is located on a serene street, close to shopping and schools, with convenient highway access. The main floor features a spacious eat-in kitchen with side access to a deck and a lovely backyard. The living room is flooded with natural light, and there's a five-piece bathroom with a double sink vanity and two bedrooms. The upper-level primary bedroom, fully updated in 2023, boasts custom closets and storage. The lower-level Rec room, also updated in 2023, with pot lights, carpet, drywall, and windows. This level also includes a newer two pc bathroom and a laundry room with storage. The fully fenced backyard includes a 19 x 11-foot shed, perfect for outdoor storage or a man cave. The property is within walking distance to the Iron Horse Trail and a short drive to Victoria Park, Belmont Village, Uptown Waterloo, and more. (id:63267)
Home overview
- Cooling Central air conditioning
- Heat source Natural gas
- Heat type Forced air
- Sewer/ septic Municipal sewage system
- # total stories 1
- Fencing Fence
- # parking spaces 3
- # full baths 1
- # half baths 1
- # total bathrooms 2.0
- # of above grade bedrooms 3
- Subdivision 311 - downtown/rockway/s. ward
- Directions 1750648
- Lot size (acres) 0.0
- Building size 1155
- Listing # 40719855
- Property sub type Single family residence
- Status Active
- Primary bedroom 5.918m X 2.896m
Level: 2nd - Family room 4.14m X 3.124m
Level: Basement - Laundry 5.309m X 3.124m
Level: Basement - Bathroom (# of pieces - 2) 2.159m X 1.676m
Level: Basement - Bedroom 3.226m X 2.413m
Level: Main - Bathroom (# of pieces - 5) 3.251m X 1.829m
Level: Main - Bedroom 3.251m X 2.87m
Level: Main - Living room 3.378m X 3.556m
Level: Main - Eat in kitchen 4.75m X 3.404m
Level: Main
- Listing source url Https://www.realtor.ca/real-estate/28192610/186-wentworth-avenue-kitchener
- Listing type identifier Idx

$-1,733
/ Month











