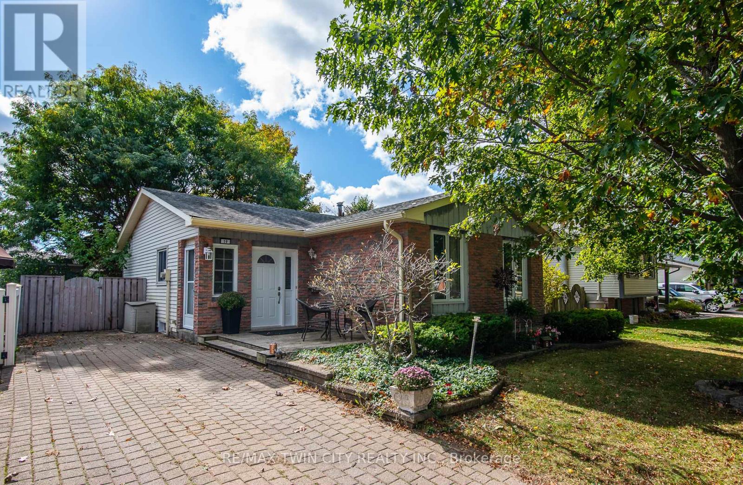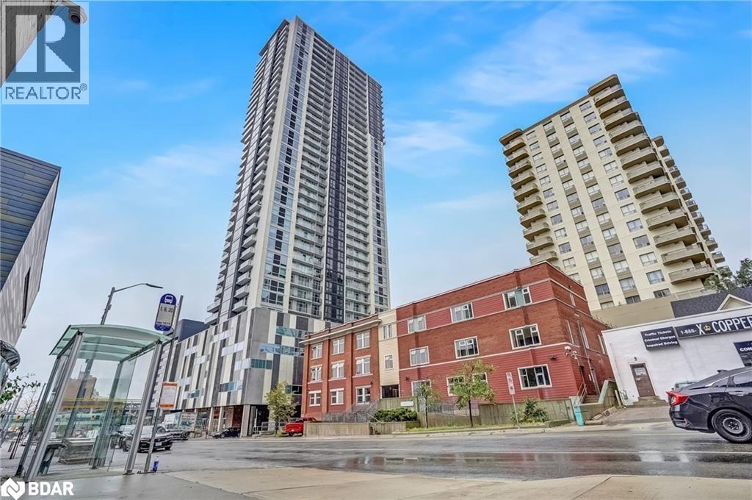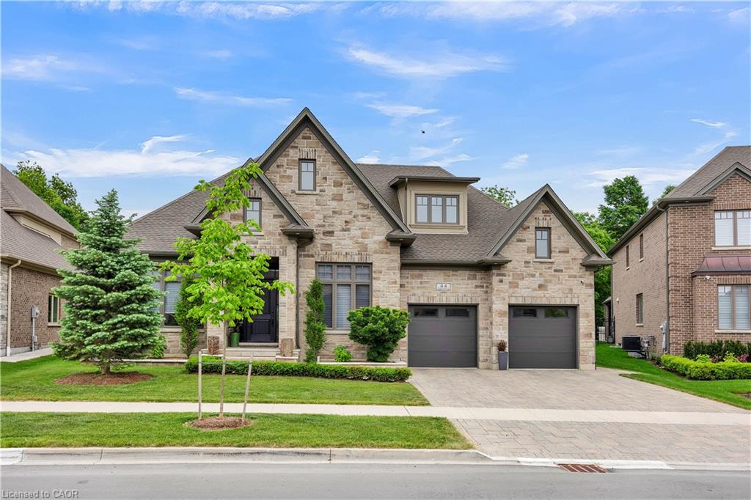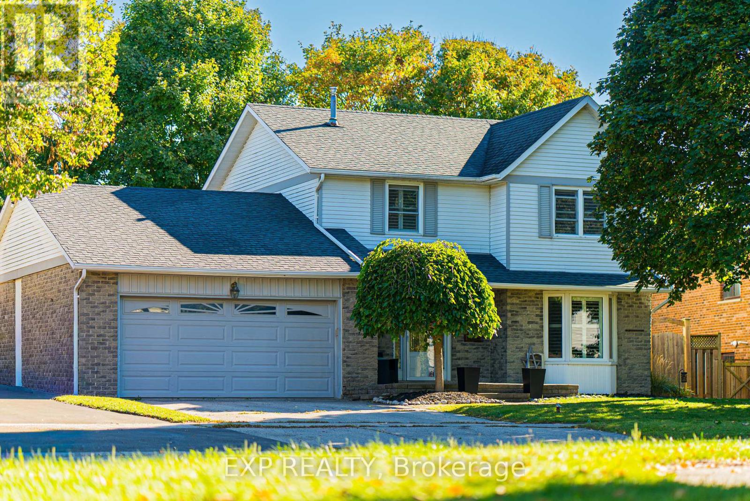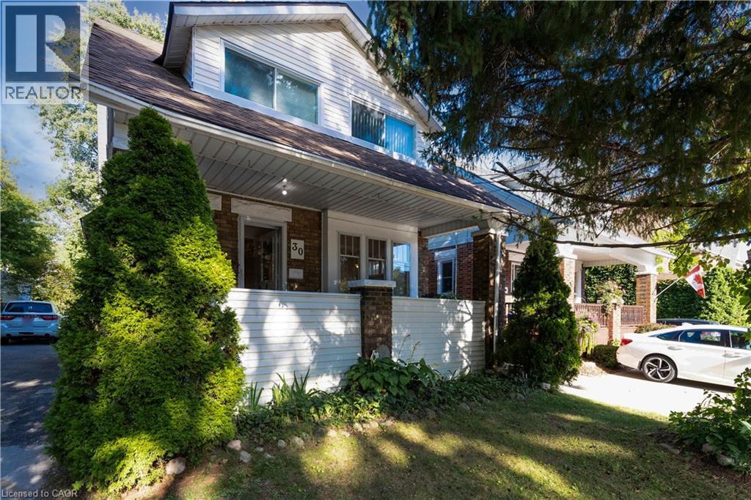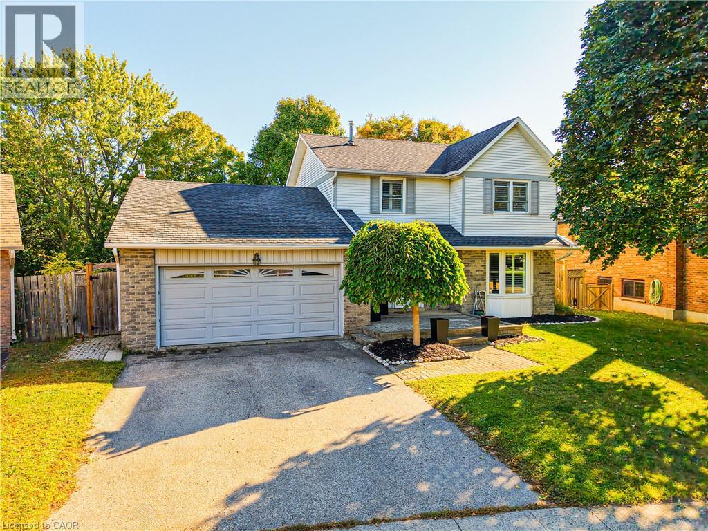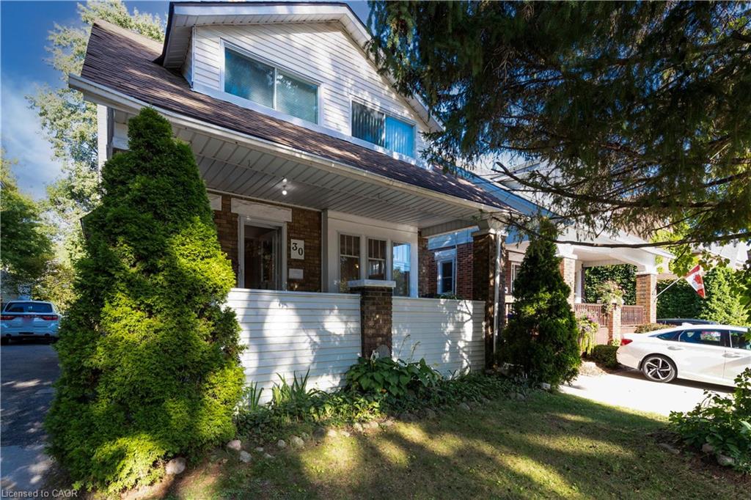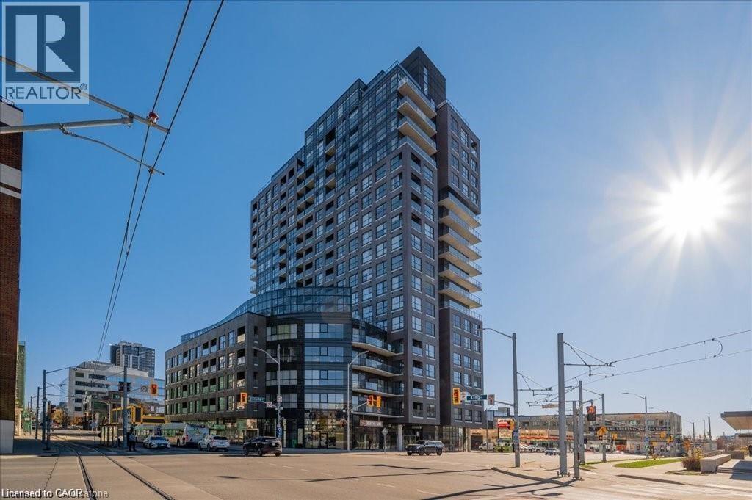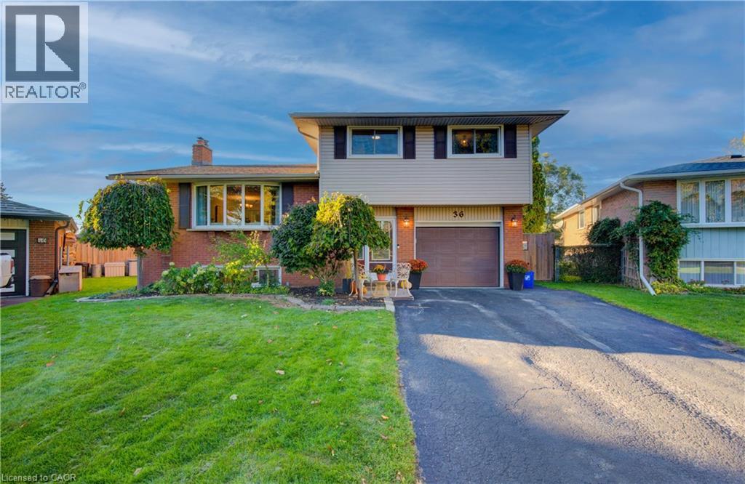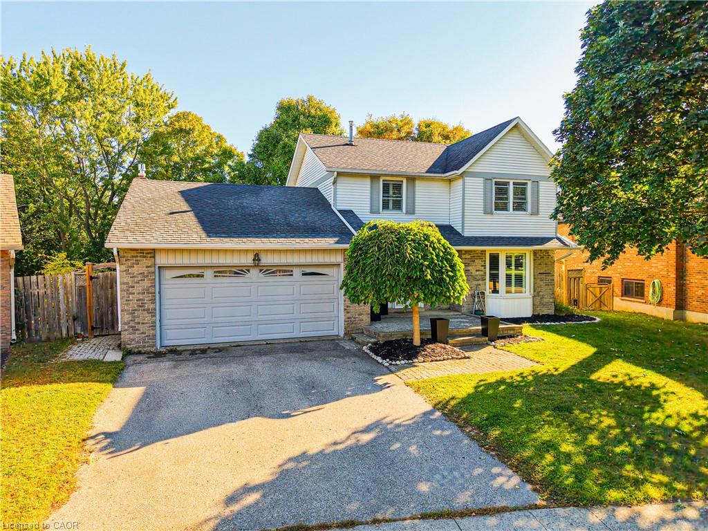- Houseful
- ON
- Kitchener
- Centreville Chicopee
- 187 Grulke St
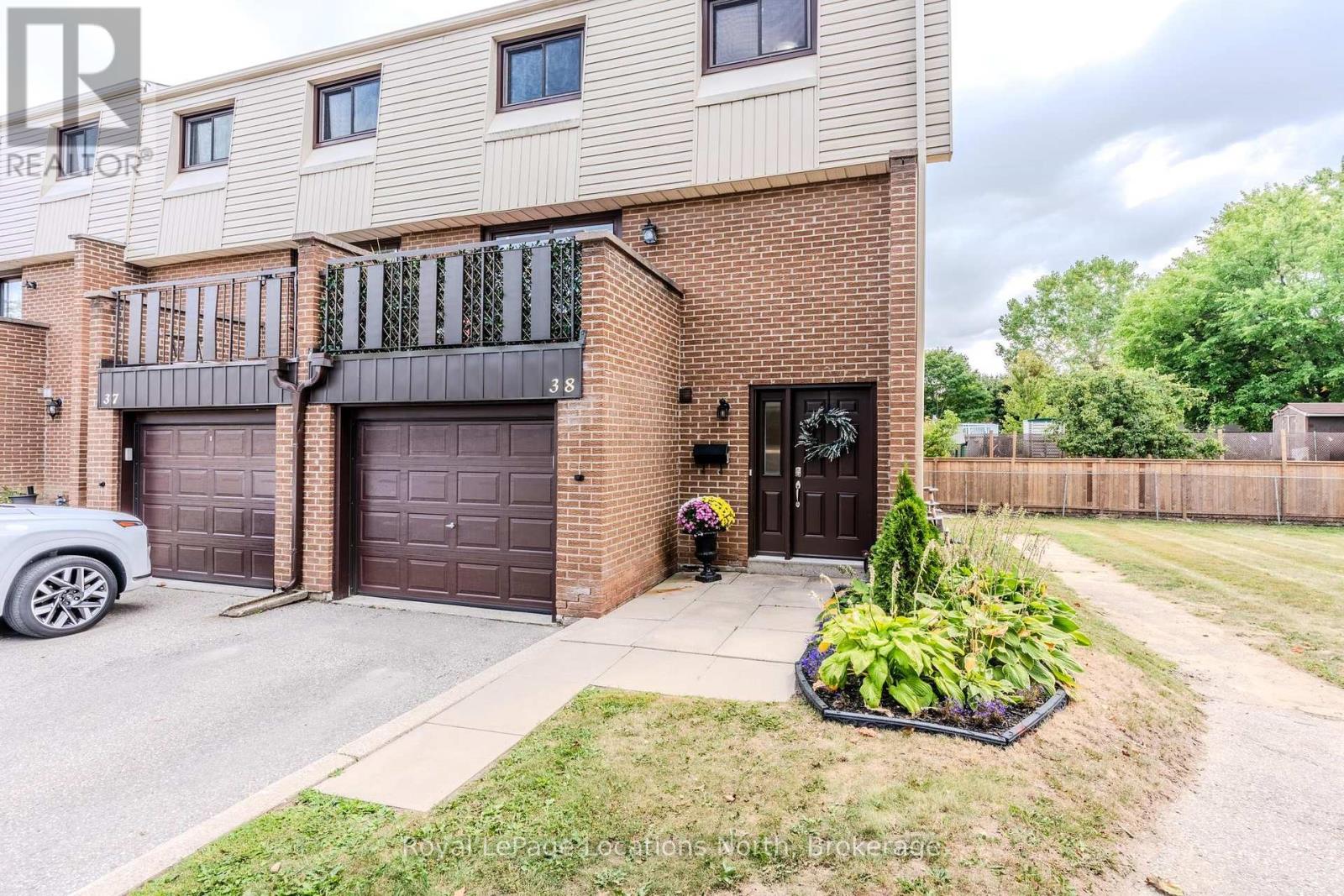
Highlights
Description
- Time on Housefulnew 3 hours
- Property typeSingle family
- StyleMulti-level
- Neighbourhood
- Median school Score
- Mortgage payment
Looking for a spacious, modern home in a prime location? This fully renovated end-unit condo has it all! Ideally located just minutes from Hwy 401, shopping, skiing and countless amenities, convenience is built right in. Inside, you'll love the bright, multi-level layout that offers both privacy and comfort. The updated kitchen (with stainless steel appliances) is open and inviting, leading to a spacious living room with balcony. The primary bedroom features a walk-in closet, plus two additional bedrooms with custom storage. The finished lower-level rec room provides even more living space and opens to a private, fenced patio. In-unit laundry (washer & dryer included), a main floor powder room, and a central 4-piece bathroom with the potential to extend into the walk-in closet to add everyday ease. Recent upgrades include new carpet, central A/C, and more. Parking is never a problem with your own attached garage plus an additional spot. Bonus is the potential to add inside entry to garage. This home has it all! (id:63267)
Home overview
- Cooling Central air conditioning
- Heat source Natural gas
- Heat type Forced air
- # parking spaces 2
- Has garage (y/n) Yes
- # full baths 1
- # half baths 1
- # total bathrooms 2.0
- # of above grade bedrooms 3
- Community features Pet restrictions
- Lot size (acres) 0.0
- Listing # X12464897
- Property sub type Single family residence
- Status Active
- Living room 5.99m X 4.47m
Level: 2nd - Dining room 4.77m X 4.72m
Level: 2nd - Kitchen 3.5m X 4.54m
Level: 2nd - Primary bedroom 6.9m X 3.55m
Level: 3rd - Recreational room / games room 5.74m X 4.77m
Level: Lower - Bathroom 1.67m X 1.02m
Level: Main - 2nd bedroom 5.48m X 2.74m
Level: Upper - Bathroom 2.63m X 1.31m
Level: Upper - 3rd bedroom 3.02m X 3.25m
Level: Upper
- Listing source url Https://www.realtor.ca/real-estate/28995279/187-grulke-street-kitchener
- Listing type identifier Idx

$-1,135
/ Month

