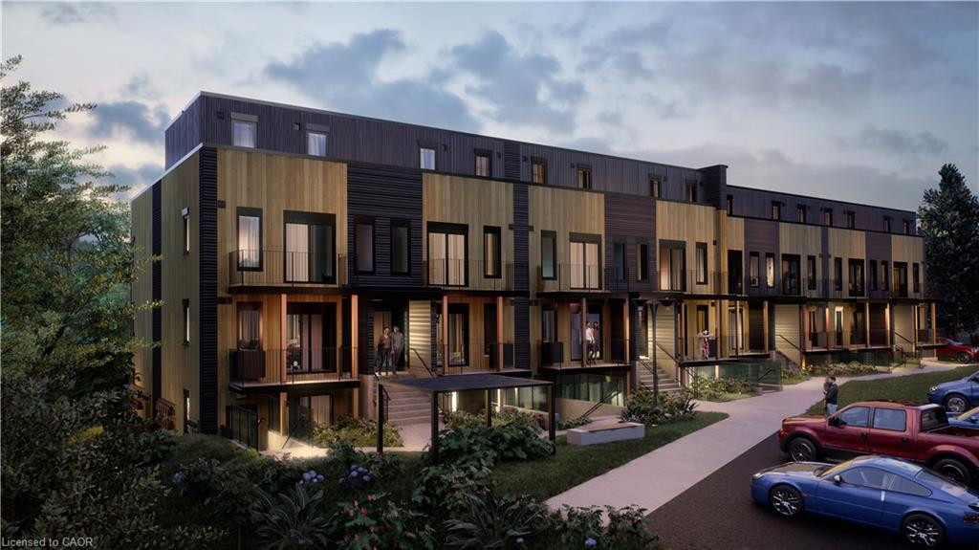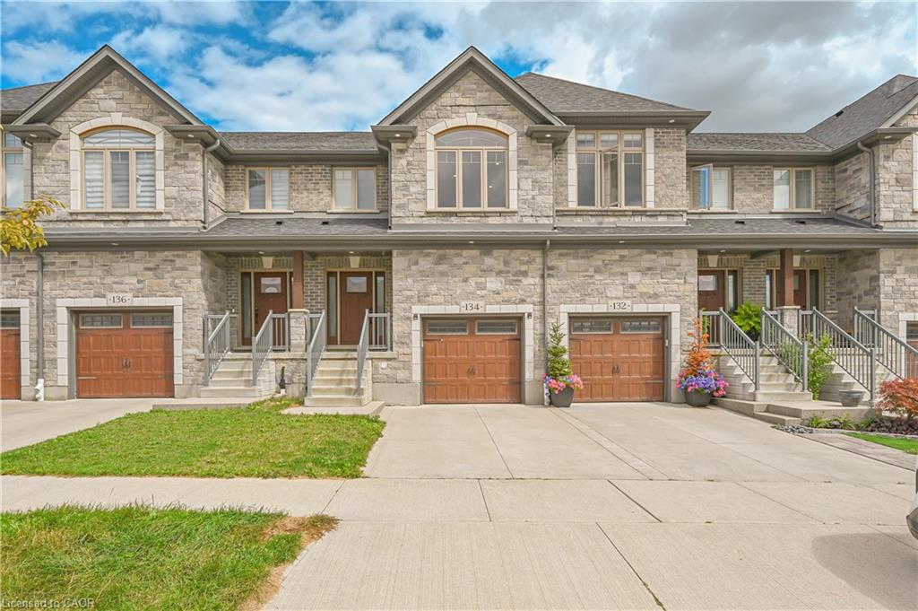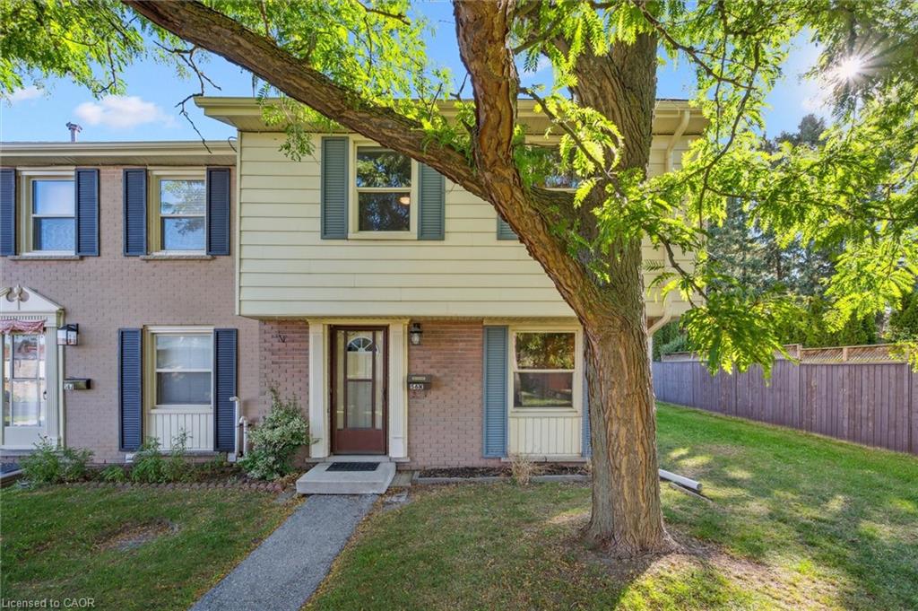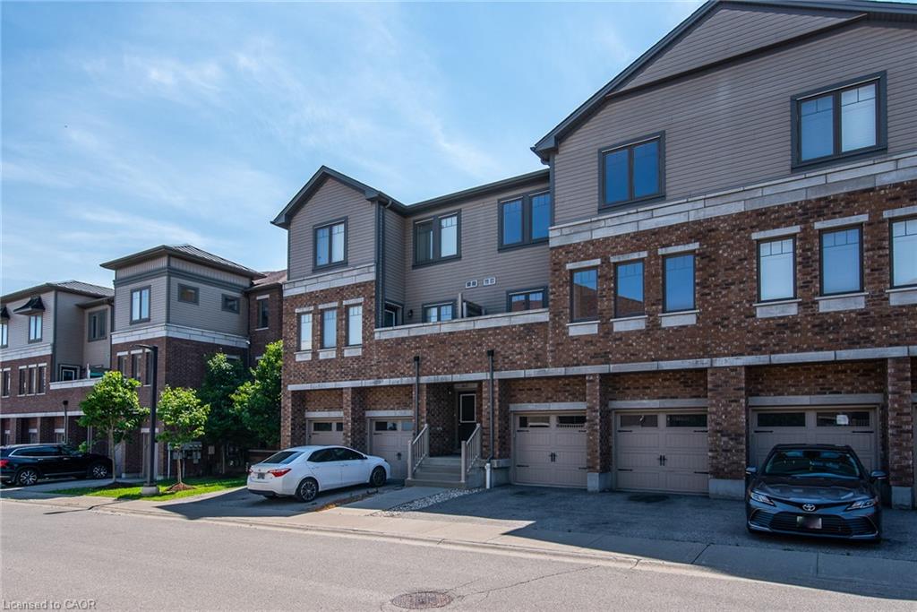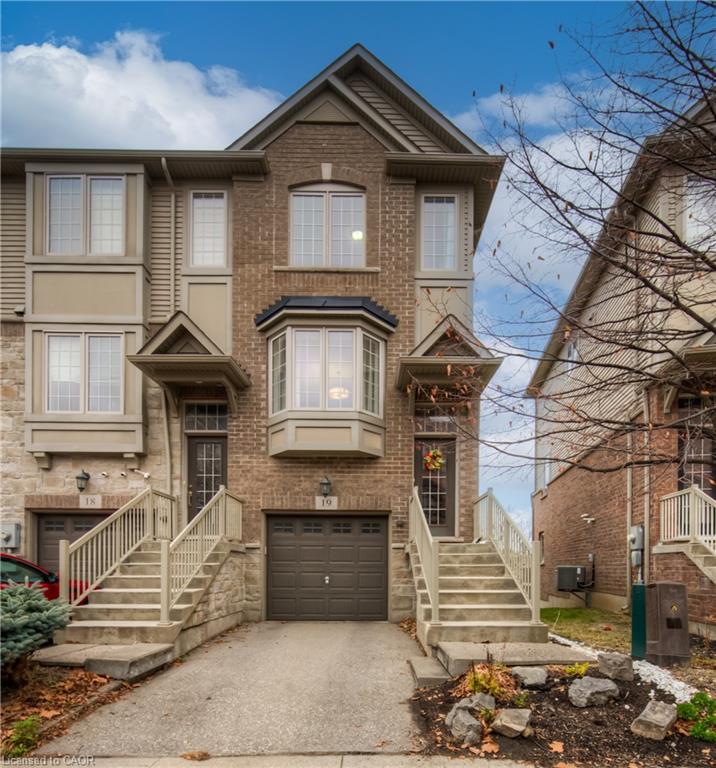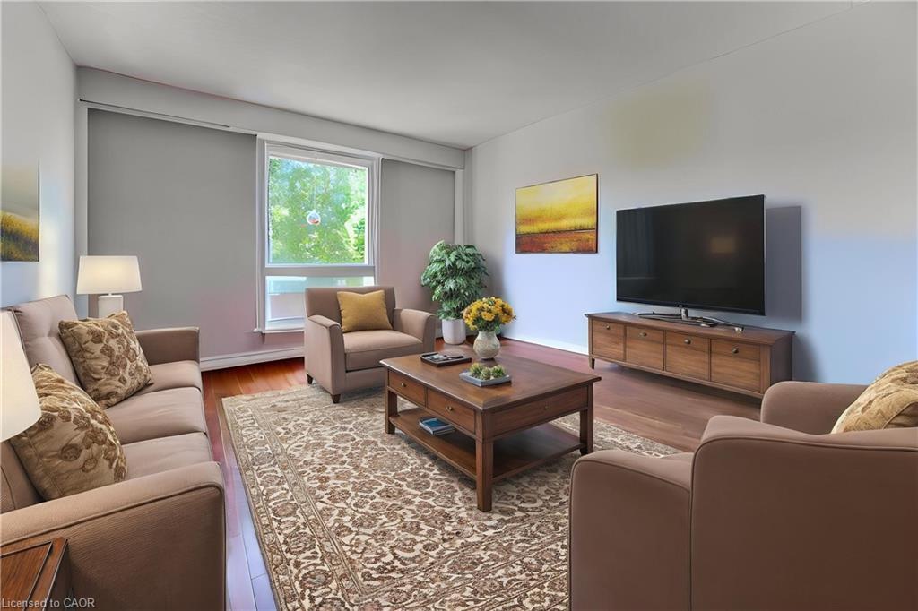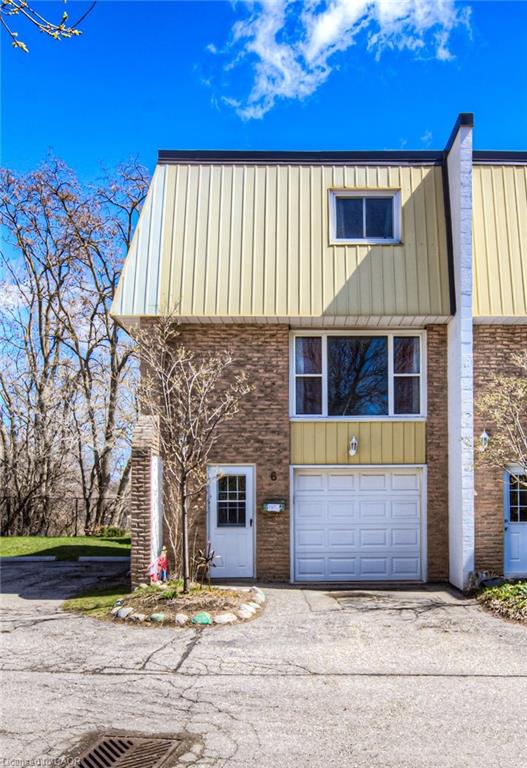- Houseful
- ON
- Kitchener
- Centreville Chicopee
- 187 Grulke Street Unit 34
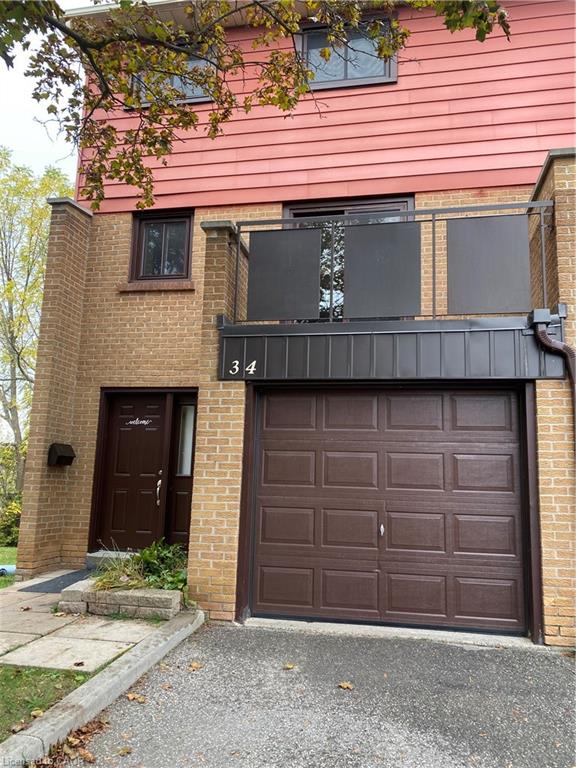
187 Grulke Street Unit 34
For Sale
New 33 hours
$685,000
3 beds
3 baths
1,600 Sqft
187 Grulke Street Unit 34
For Sale
New 33 hours
$685,000
3 beds
3 baths
1,600 Sqft
Highlights
This home is
32%
Time on Houseful
33 hours
School rated
5.3/10
Kitchener
-0.13%
Description
- Home value ($/Sqft)$428/Sqft
- Time on Housefulnew 33 hours
- Property typeResidential
- Style3 storey
- Neighbourhood
- Median school Score
- Garage spaces1
- Mortgage payment
This stunning 3-bedroom, 3-bathroom corner unit offers a fully updated, multi-level living experience with a desirable walk-out. The three levels provide ample space for a family or home office needs, while the corner location ensures abundant natural light. The recent updates ensure modern comfort and style, and the walk-out level provides a direct connection to the outdoors. Many updates include 100 amp panel (2022), plumbing, bathrooms, kitchen(2024), roof (2025).
Thomas Keaney
of Right at Home Realty,
MLS®#40779589 updated 13 hours ago.
Houseful checked MLS® for data 13 hours ago.
Home overview
Amenities / Utilities
- Cooling Central air
- Heat type Forced air, natural gas
- Pets allowed (y/n) No
- Sewer/ septic Sewer (municipal)
Exterior
- Building amenities Bbqs permitted
- Construction materials Aluminum siding, brick
- Foundation Poured concrete
- Roof Asphalt shing
- Exterior features Private entrance
- # garage spaces 1
- # parking spaces 1
- Has garage (y/n) Yes
- Parking desc Attached garage, asphalt, exclusive
Interior
- # full baths 2
- # half baths 1
- # total bathrooms 3.0
- # of above grade bedrooms 3
- # of rooms 10
- Appliances Dishwasher, dryer, range hood, refrigerator, stove, washer
- Has fireplace (y/n) Yes
- Laundry information In-suite
- Interior features None
Location
- County Waterloo
- Area 2 - kitchener east
- Water source Municipal
- Zoning description R1
Lot/ Land Details
- Lot desc Urban, near golf course, greenbelt, park, place of worship, public transit, schools, skiing
- Lot dimensions 0 x 0
Overview
- Basement information Walk-out access, partial, partially finished
- Building size 1600
- Mls® # 40779589
- Property sub type Townhouse
- Status Active
- Tax year 2024
Rooms Information
metric
- Bathroom Second: 2.438m X 3.658m
Level: 2nd - Bedroom Second: 3.048m X 3.658m
Level: 2nd - Bathroom Third: 1.829m X 2.438m
Level: 3rd - Bedroom Third: 3.048m X 3.048m
Level: 3rd - Bathroom Lower: 1.829m X 2.438m
Level: Lower - Recreational room Lower
Level: Lower - Eat in kitchen Main: 6.096m X 2.438m
Level: Main - Dining room Main: 3.048m X 3.048m
Level: Main - Bedroom Main: 4.267m X 3.658m
Level: Main - Great room Main: 6.096m X 3.658m
Level: Main
SOA_HOUSEKEEPING_ATTRS
- Listing type identifier Idx

Lock your rate with RBC pre-approval
Mortgage rate is for illustrative purposes only. Please check RBC.com/mortgages for the current mortgage rates
$-1,361
/ Month25 Years fixed, 20% down payment, % interest
$466
Maintenance
$
$
$
%
$
%

Schedule a viewing
No obligation or purchase necessary, cancel at any time

