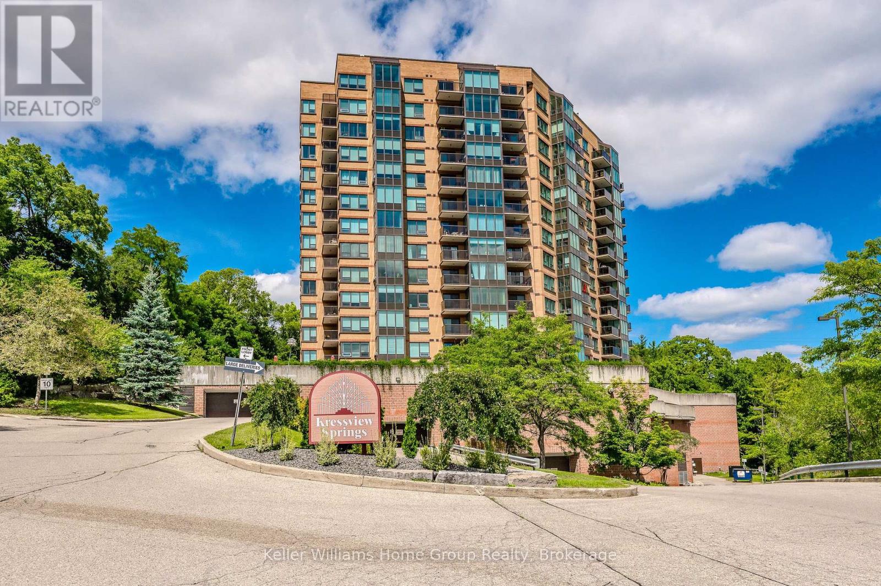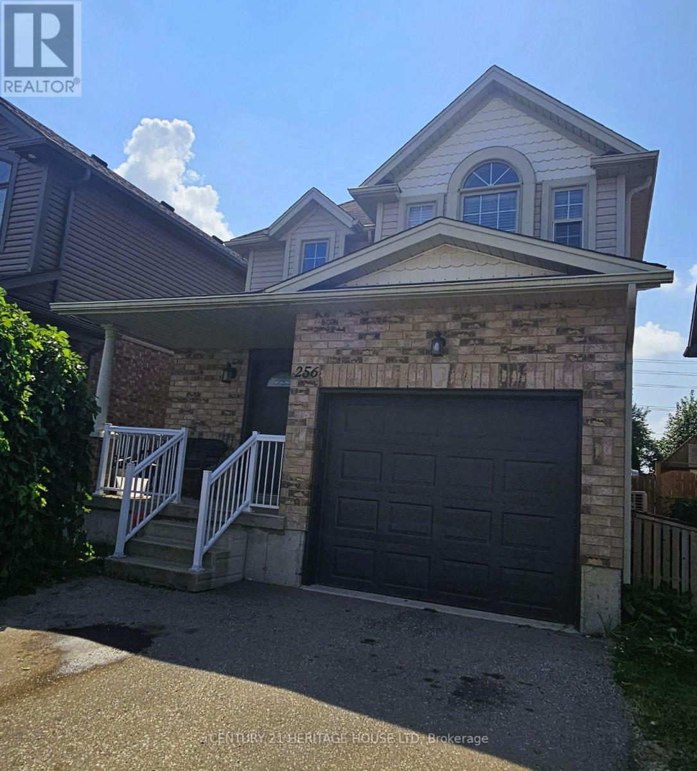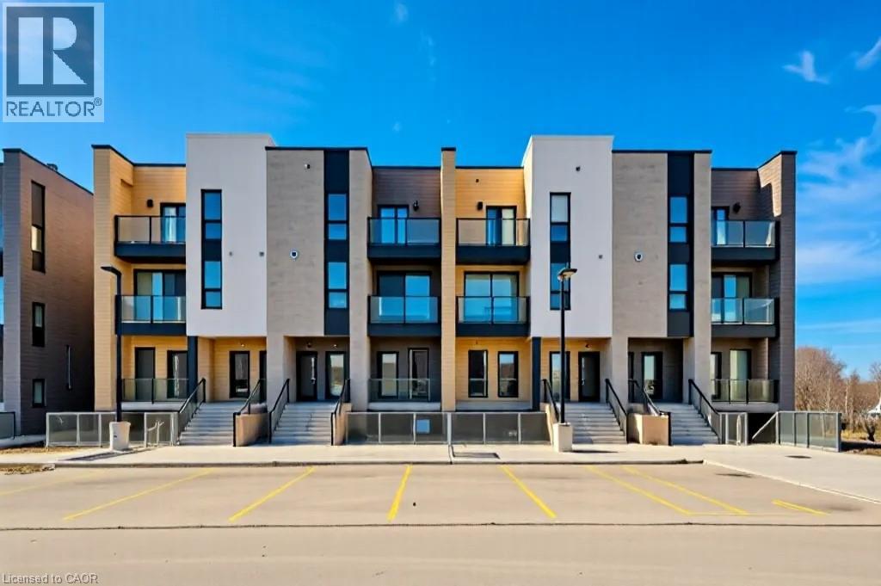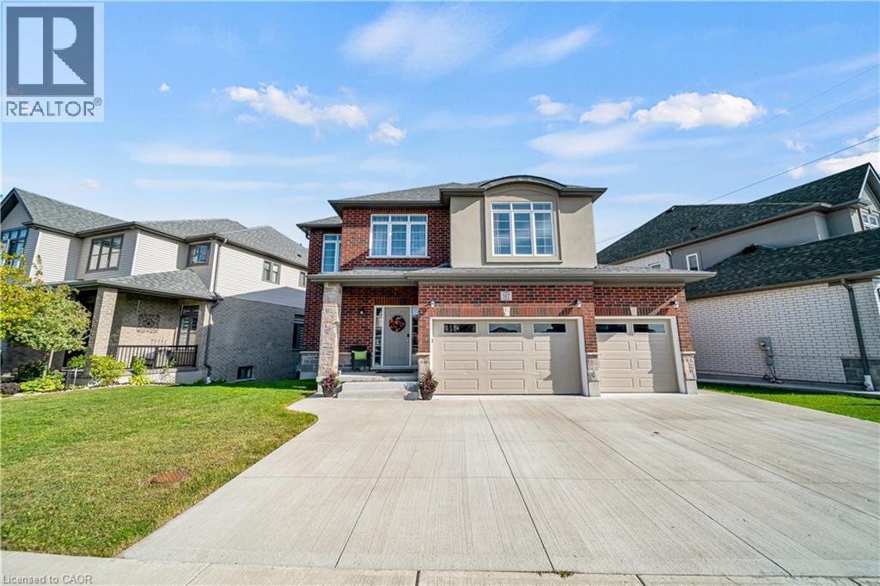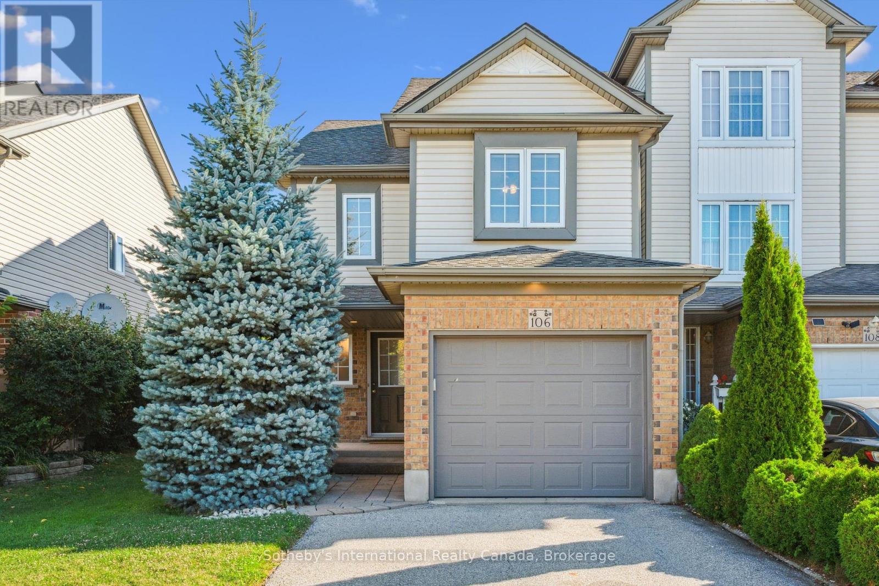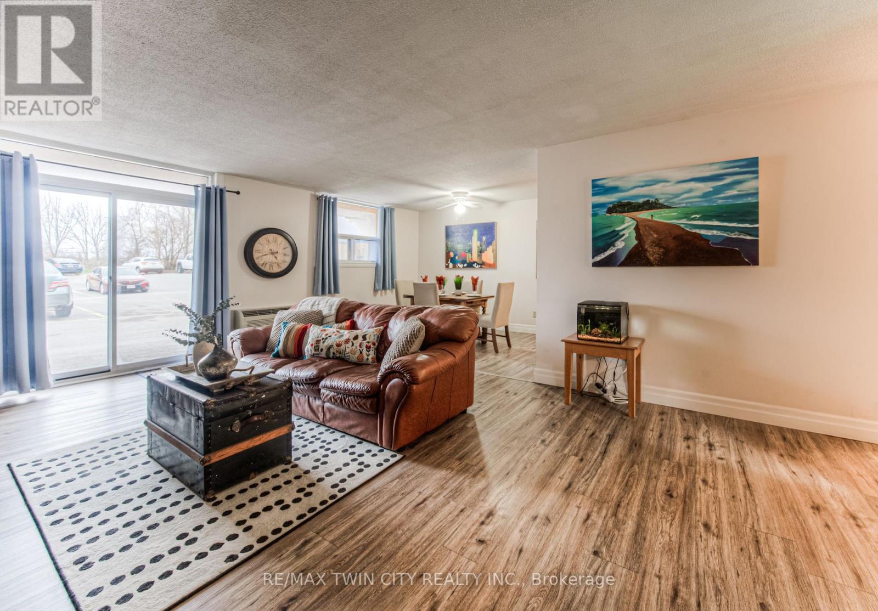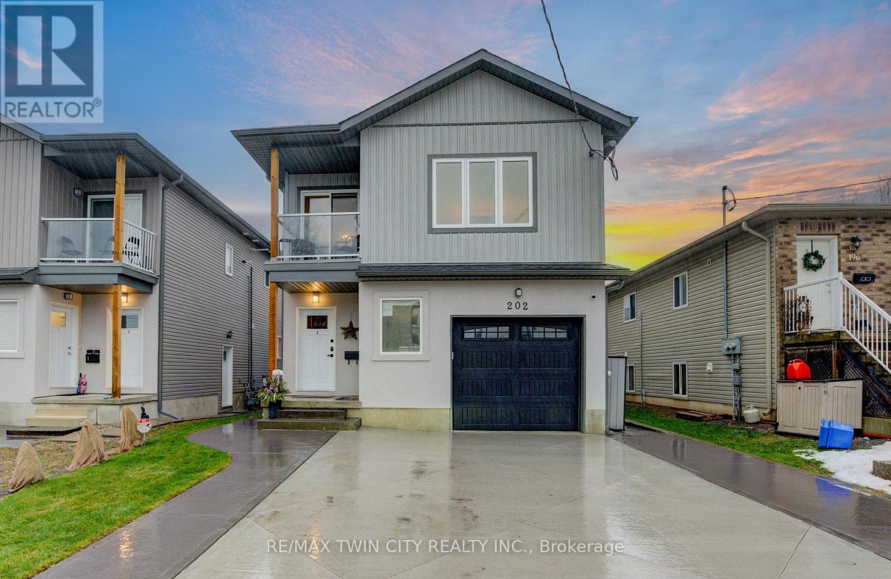- Houseful
- ON
- Kitchener
- Doon South
- 19 Apple Ridge Dr
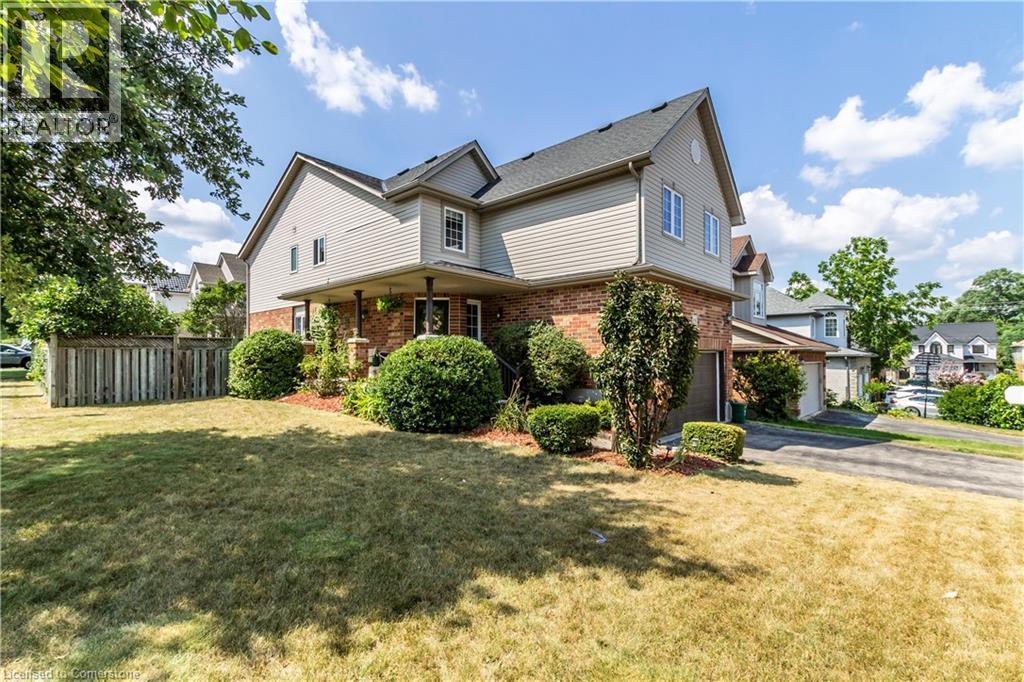
Highlights
Description
- Home value ($/Sqft)$346/Sqft
- Time on Houseful24 days
- Property typeSingle family
- Style2 level
- Neighbourhood
- Median school Score
- Mortgage payment
Step into this beautifully updated single-family home featuring five bedrooms and four bathrooms. The heart of the home is an open-concept kitchen, living, and dining area, highlighted by a large kitchen island, sleek quartz countertops, and striking graphite stainless appliances. Upstairs features a large primary bedroom and ensuite bathroom with shower and jacuzzi tub, as well as 4 more spacious bedrooms and another full bathroom, providing plenty of living space for a large family. Downstairs, a large rec room in the finished basement offers plenty of space for fun and relaxation. Plus, the expansive pool-sized backyard offers endless possibilities for creating your own outdoor oasis. Steps from JW Gerth Public School. Roof 2020, Furnace 2023. (id:63267)
Home overview
- Cooling Central air conditioning
- Heat type Forced air
- Sewer/ septic Municipal sewage system
- # total stories 2
- # parking spaces 4
- Has garage (y/n) Yes
- # full baths 2
- # half baths 2
- # total bathrooms 4.0
- # of above grade bedrooms 5
- Subdivision 335 - pioneer park/doon/wyldwoods
- Lot size (acres) 0.0
- Building size 2990
- Listing # 40759387
- Property sub type Single family residence
- Status Active
- Bedroom 3.2m X 4.089m
Level: 2nd - Primary bedroom 4.547m X 4.648m
Level: 2nd - Bedroom 3.581m X 3.073m
Level: 2nd - Bathroom (# of pieces - 4) 2.515m X 2.235m
Level: 2nd - Bedroom 2.184m X 4.14m
Level: 2nd - Bedroom 2.743m X 5.207m
Level: 2nd - Bathroom (# of pieces - 4) 3.226m X 2.362m
Level: 2nd - Bathroom (# of pieces - 2) 3.2m X 1.626m
Level: Basement - Recreational room 6.528m X 6.121m
Level: Basement - Utility 3.15m X 2.007m
Level: Basement - Dining room 3.531m X 2.896m
Level: Main - Kitchen 3.15m X 3.581m
Level: Main - Bathroom (# of pieces - 2) 2.134m X 0.991m
Level: Main - Living room 6.68m X 3.15m
Level: Main - Laundry 1.524m X 2.819m
Level: Main
- Listing source url Https://www.realtor.ca/real-estate/28720812/19-apple-ridge-drive-kitchener
- Listing type identifier Idx

$-2,760
/ Month






