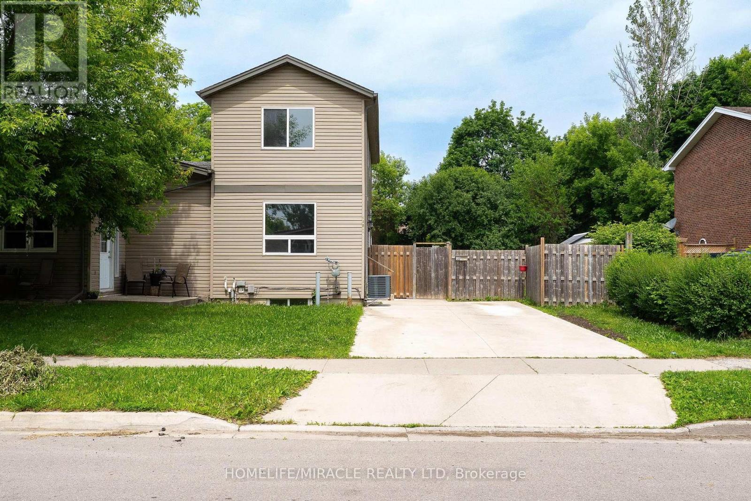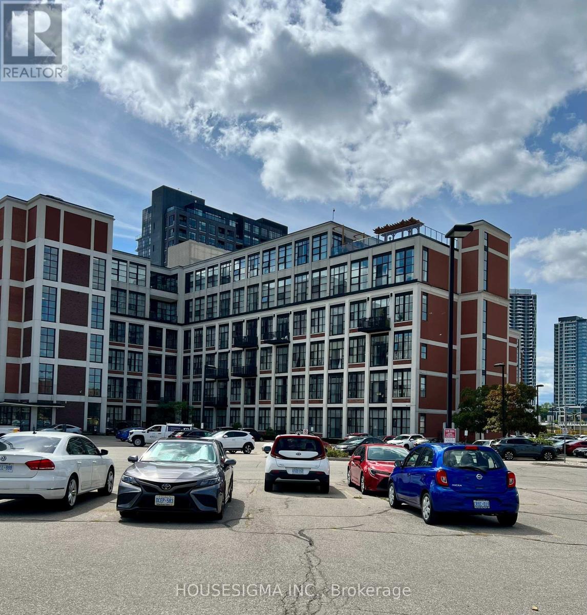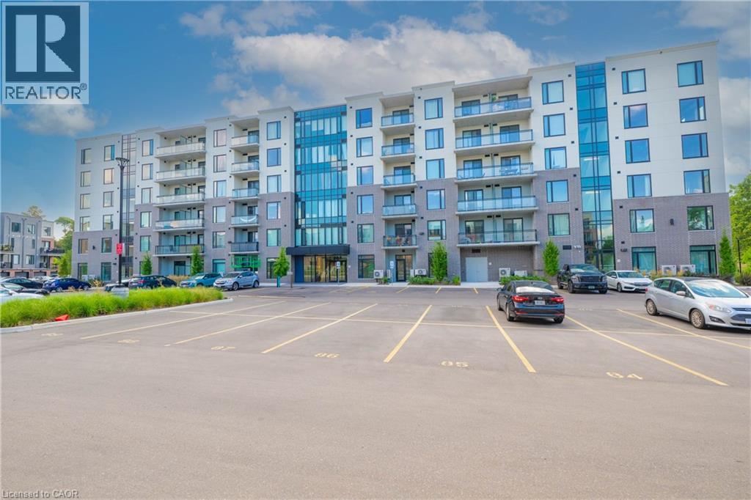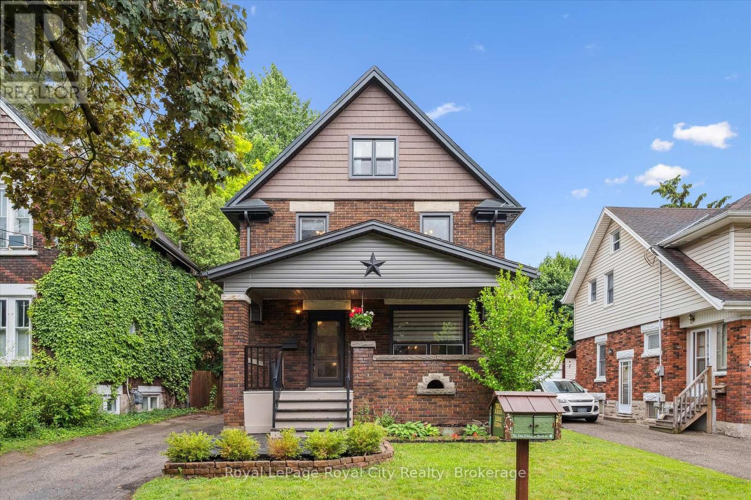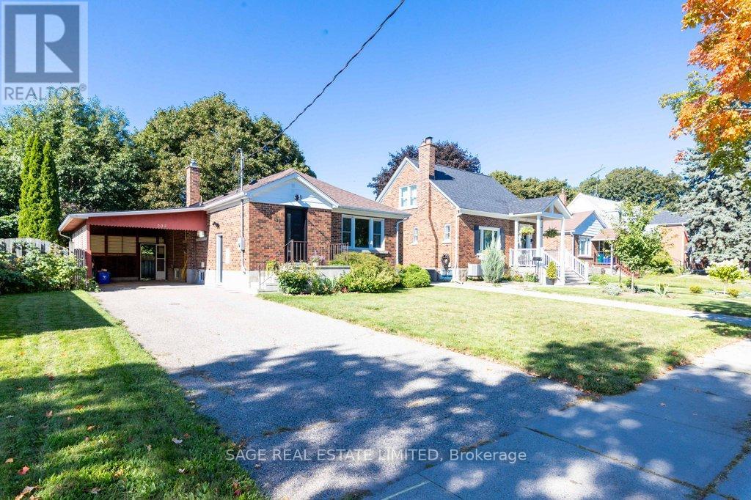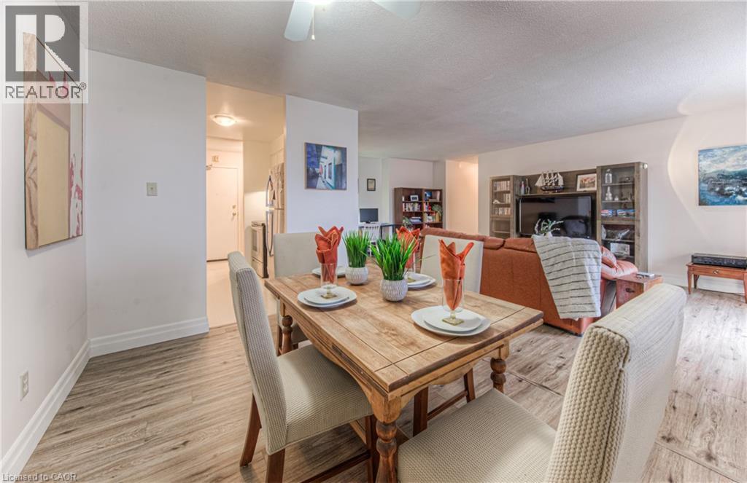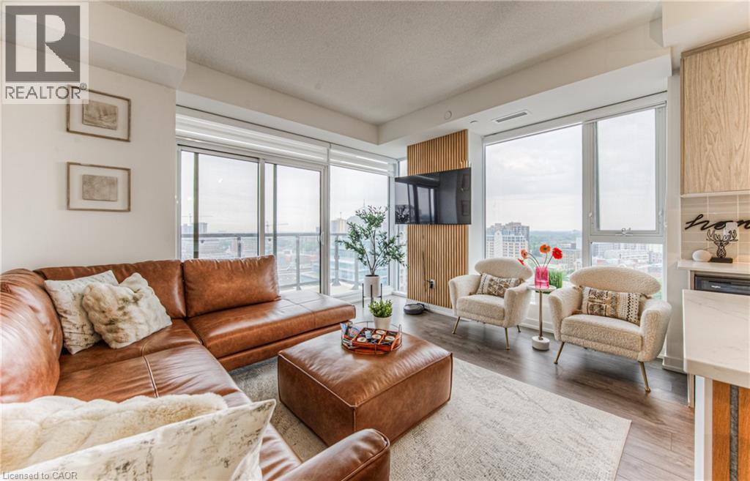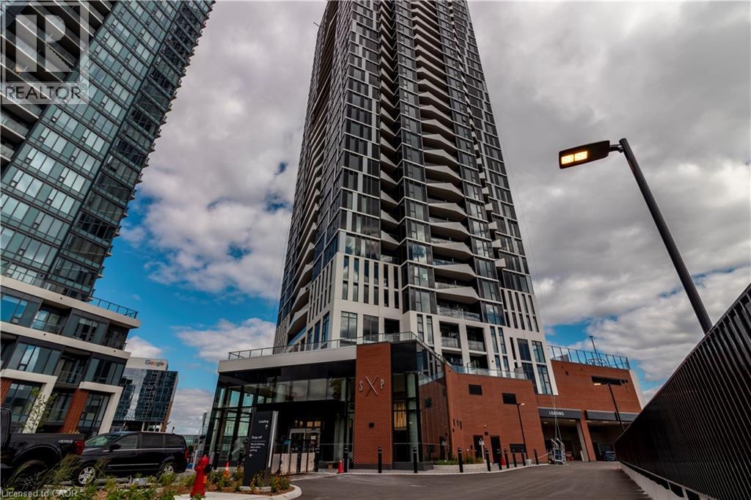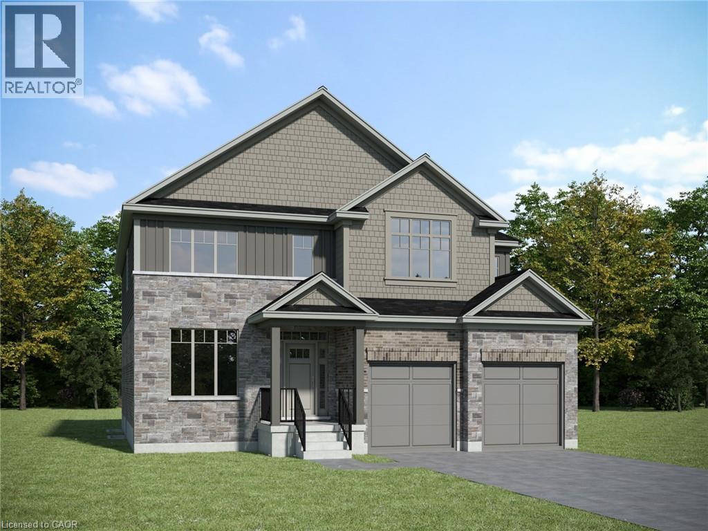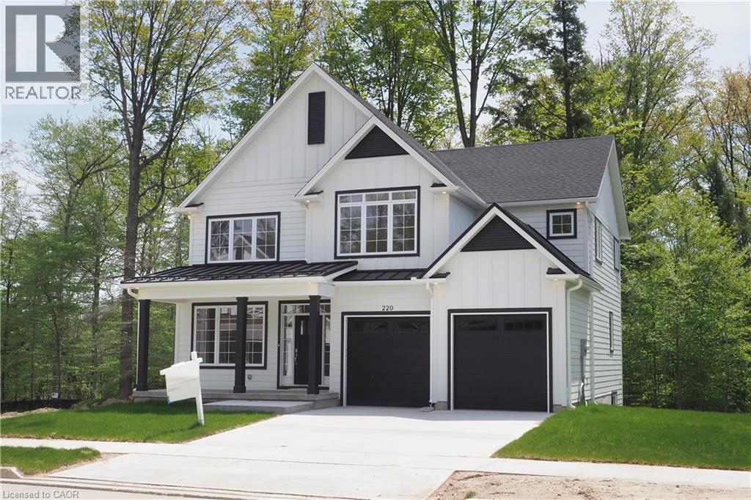- Houseful
- ON
- Kitchener
- Heritage Park
- 19 Crosby Dr
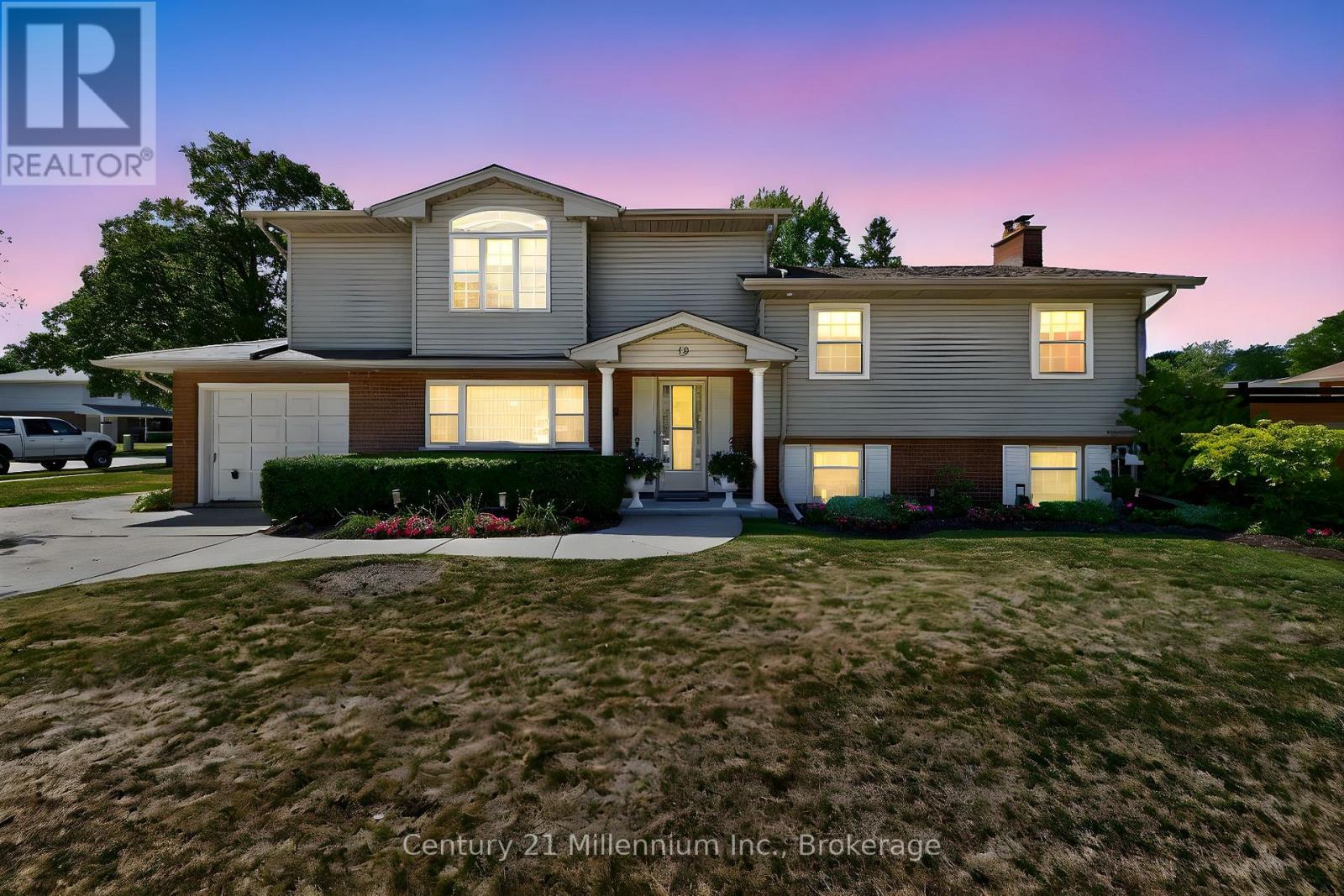
Highlights
Description
- Time on Houseful16 days
- Property typeSingle family
- Neighbourhood
- Median school Score
- Mortgage payment
Welcome to 19 Crosby Drive ! Prime Kitchener location close to amenities and just a short walk to Stanley Park Conservation Area, local shops and schools. This open concept 4 level side split includes an updated kitchen with granite countertops, S/S appliances, eat-in kitchen, limestone flooring and a walk out to the pool/patio. The family room has limestone floors, natural gas fireplace, cathedral ceilings, skylights and access to the mudroom and garage. A stunning and spacious living room and dining room with lots of room to entertain. This home has lots of natural light and two skylights in the main floor family room that makes this home a pleasure to view. - The second floor level has 2 bedrooms, an office and a 4 piece bathroom. The office was a fourth bedroom but has been converted into an open concept den that includes a closet and is perfect for working from home. On the third level there is a truly amazing primary bedroom retreat complete with a sitting area, walk-in closet, electric fireplace and a 4- piece ensuite all with beautiful cathedral ceilings. - The lower level has a second family room with a wood burning fireplace, access to the laundry room and a 2-piece bathroom. - Enjoy outdoor living at its finest with a generous patio ideal for summer BBQ's, evening relaxation or hosting guests. The backyard includes a 16X32 pool with concrete patio with an entrance to the kitchen's eating area. Enjoy a very private retreat right in your own backyard.- Recently installed 2024 - 2025 fully fenced in backyard (composite fencing). NOTE: Roof - 2023 - Fencing - 2024 - 2025 - Furnace / AC - 2009 - SURVEY AVAILABLE. Don't miss your chance to own this stylish, move-in ready home in one of the most sought - after neighborhoods ! (id:63267)
Home overview
- Cooling Central air conditioning
- Heat source Natural gas
- Heat type Forced air
- Has pool (y/n) Yes
- Sewer/ septic Sanitary sewer
- # parking spaces 4
- Has garage (y/n) Yes
- # full baths 2
- # half baths 1
- # total bathrooms 3.0
- # of above grade bedrooms 3
- Has fireplace (y/n) Yes
- Lot size (acres) 0.0
- Listing # X12353518
- Property sub type Single family residence
- Status Active
- 3rd bedroom 3.71m X 2.86m
Level: 2nd - 2nd bedroom 2.65m X 4.32m
Level: 2nd - Office 3.08m X 2.45m
Level: 2nd - Primary bedroom 6.4m X 7.92m
Level: 3rd - Laundry 4.87m X 3.3m
Level: Lower - Family room 5.48m X 3.35m
Level: Lower - Mudroom 1.52m X 2.43m
Level: Main - Family room 3.35m X 6.09m
Level: Main - Kitchen 2.74m X 4.26m
Level: Main - Living room 5.18m X 3.65m
Level: Main - Eating area 3.04m X 3.35m
Level: Main - Dining room 2.74m X 3.04m
Level: Main
- Listing source url Https://www.realtor.ca/real-estate/28752735/19-crosby-drive-kitchener
- Listing type identifier Idx

$-2,400
/ Month

