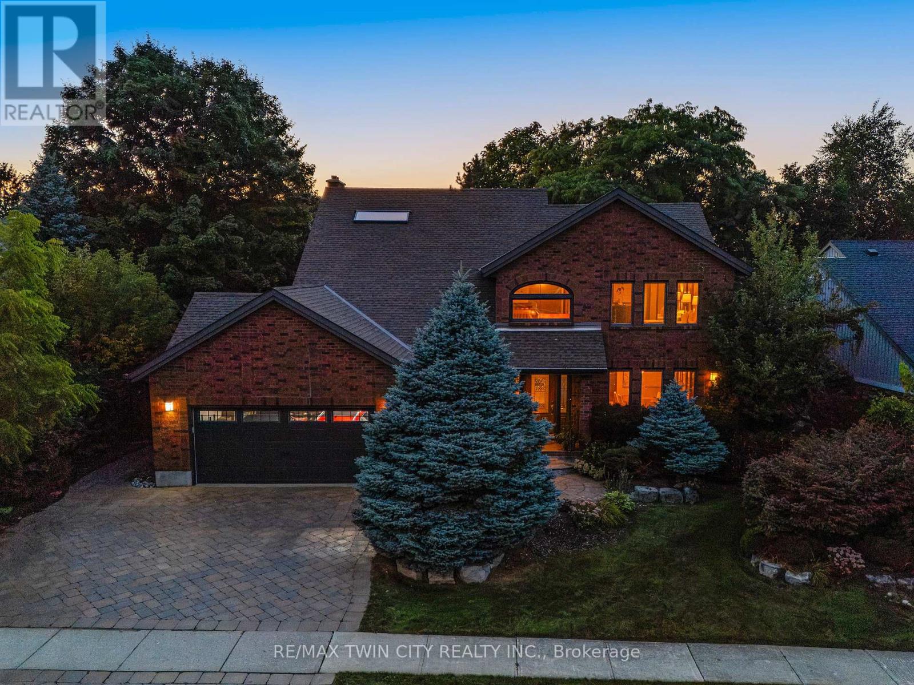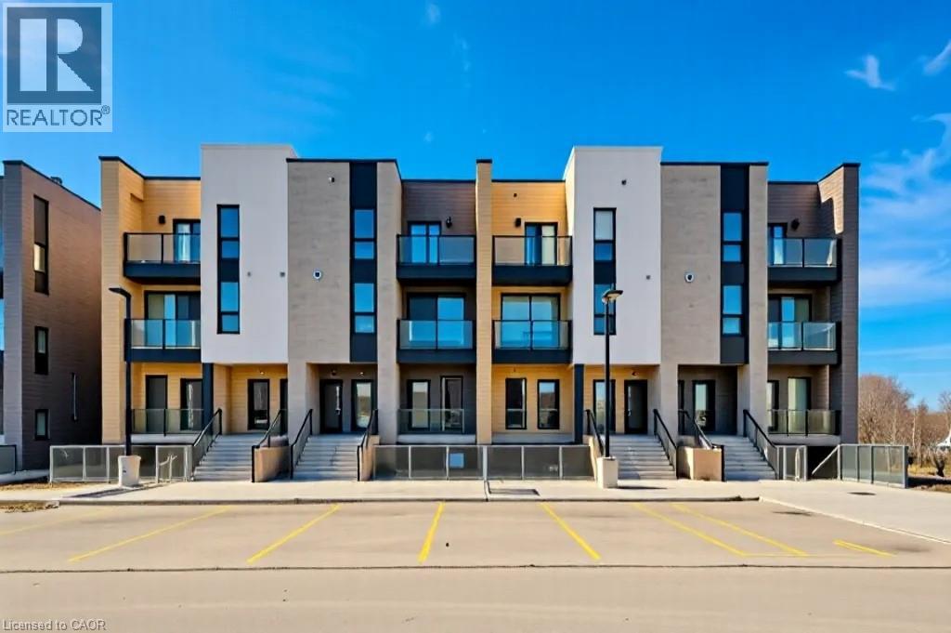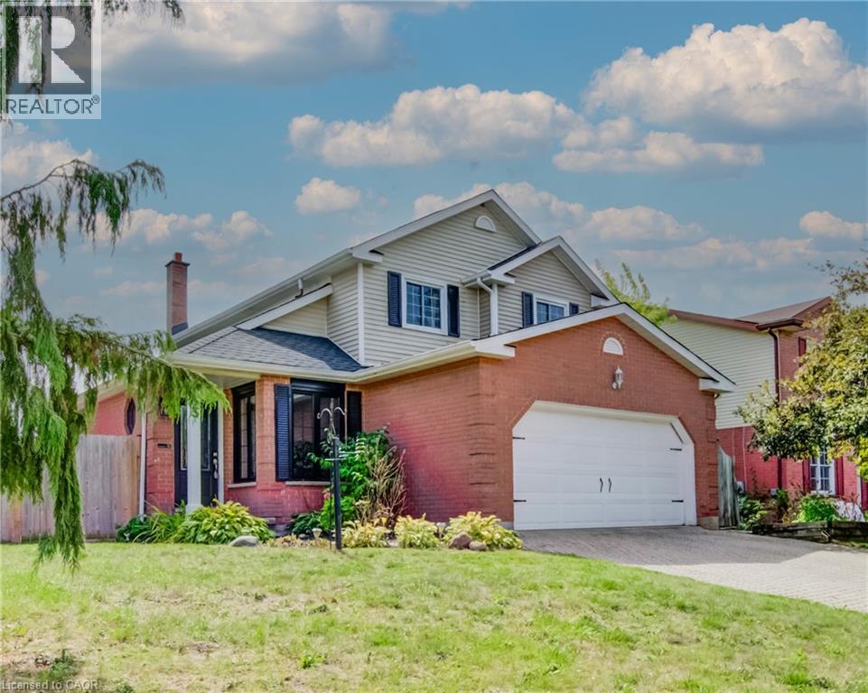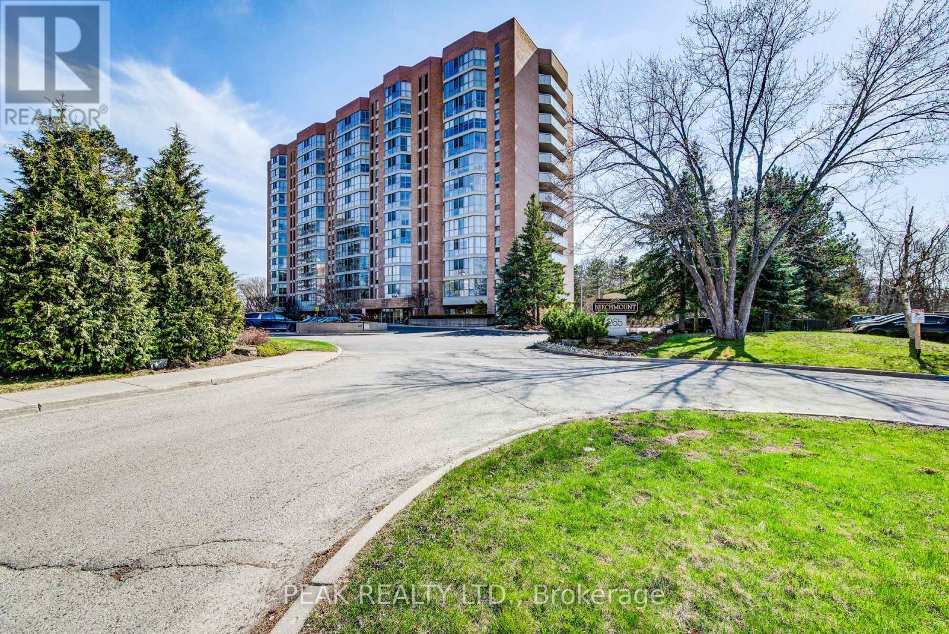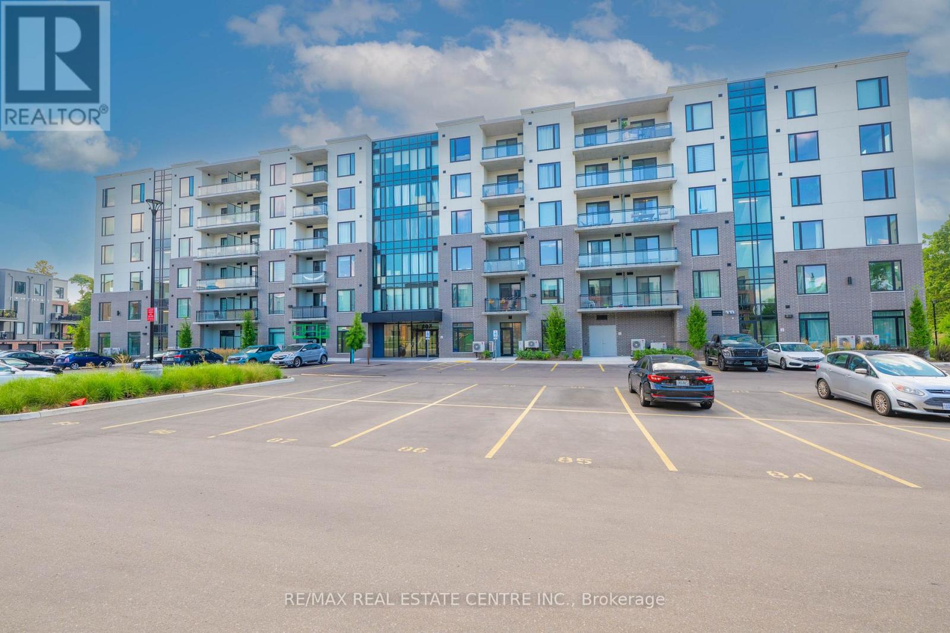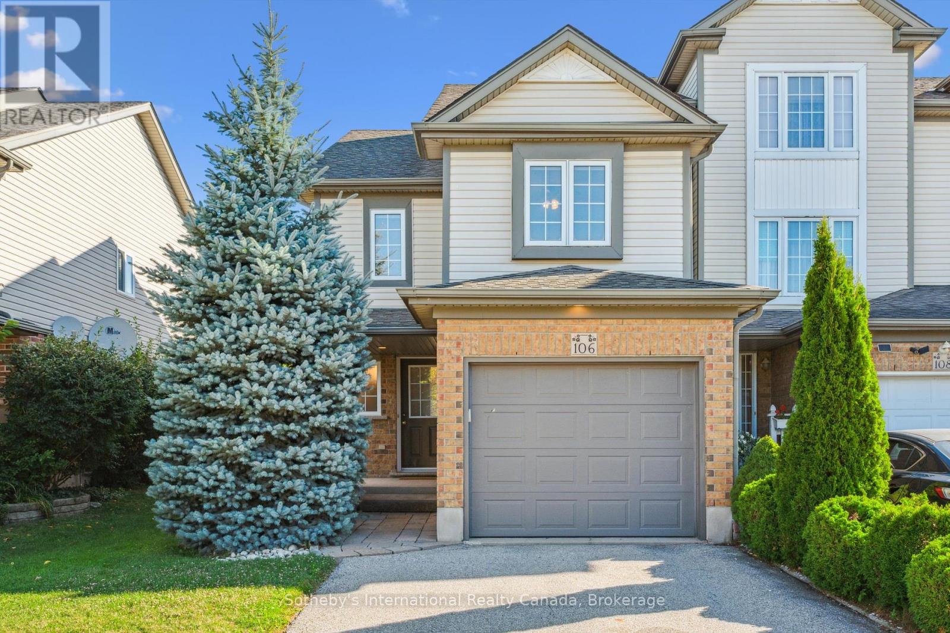- Houseful
- ON
- Kitchener
- Forest Heights
- 19 Hillbrook Cres
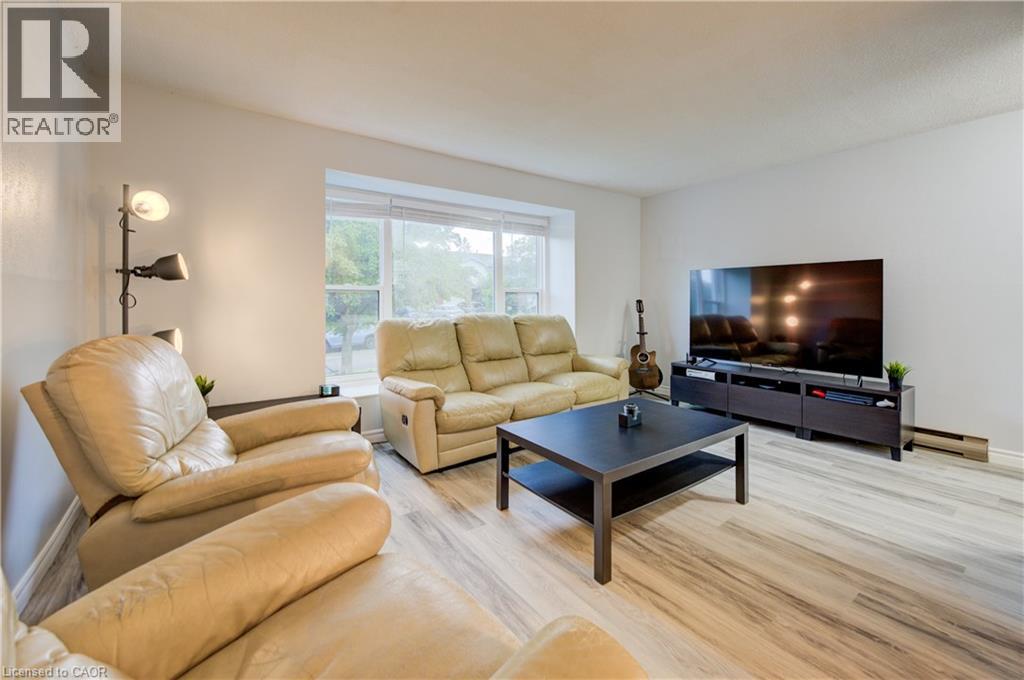
19 Hillbrook Cres
For Sale
52 Days
$397,000 $118K
$515,000
3 beds
1 baths
1,237 Sqft
19 Hillbrook Cres
For Sale
52 Days
$397,000 $118K
$515,000
3 beds
1 baths
1,237 Sqft
Highlights
This home is
4%
Time on Houseful
52 Days
School rated
5.9/10
Kitchener
-0.13%
Description
- Home value ($/Sqft)$416/Sqft
- Time on Houseful52 days
- Property typeSingle family
- StyleBungalow
- Neighbourhood
- Median school Score
- Year built1973
- Mortgage payment
EXTRAORDINARY! This beautifully updated BUNGALOW 3-bedroom home offers the perfect blend of comfort and style. Step inside to discover new luxury flooring, light-filled rooms that create a warm inviting atmosphere and ductless heating and cooling in the back room. This bungalow's bright and spacious layout flows seamlessly into a newly built entertainer’s dream deck, overlooking a landscaped backyard retreat — your private escape in the city. Complete with an attached garage and thoughtful upgrades throughout, this home is ready for new ownership. Phenomenal location, schools and amenities. (id:63267)
Home overview
Amenities / Utilities
- Cooling Ductless
- Heat source Electric
- Heat type Baseboard heaters, other
- Sewer/ septic Municipal sewage system
Exterior
- # total stories 1
- Fencing Fence
- # parking spaces 2
- Has garage (y/n) Yes
Interior
- # full baths 1
- # total bathrooms 1.0
- # of above grade bedrooms 3
Location
- Community features Community centre, school bus
- Subdivision 337 - forest heights
Lot/ Land Details
- Lot desc Landscaped
Overview
- Lot size (acres) 0.0
- Building size 1237
- Listing # 40751289
- Property sub type Single family residence
- Status Active
Rooms Information
metric
- Recreational room 4.369m X 5.613m
Level: Basement - Laundry 1.727m X 3.073m
Level: Basement - Storage 1.676m X 1.829m
Level: Basement - Bedroom 3.505m X 2.743m
Level: Main - Bedroom 2.489m X 2.743m
Level: Main - Primary bedroom 3.073m X 3.785m
Level: Main - Kitchen 3.505m X 3.099m
Level: Main - Bathroom (# of pieces - 4) Measurements not available
Level: Main - Living room 4.953m X 4.801m
Level: Main
SOA_HOUSEKEEPING_ATTRS
- Listing source url Https://www.realtor.ca/real-estate/28604985/19-hillbrook-crescent-kitchener
- Listing type identifier Idx
The Home Overview listing data and Property Description above are provided by the Canadian Real Estate Association (CREA). All other information is provided by Houseful and its affiliates.

Lock your rate with RBC pre-approval
Mortgage rate is for illustrative purposes only. Please check RBC.com/mortgages for the current mortgage rates
$-1,048
/ Month25 Years fixed, 20% down payment, % interest
$325
Maintenance
$
$
$
%
$
%

Schedule a viewing
No obligation or purchase necessary, cancel at any time
Nearby Homes
Real estate & homes for sale nearby





