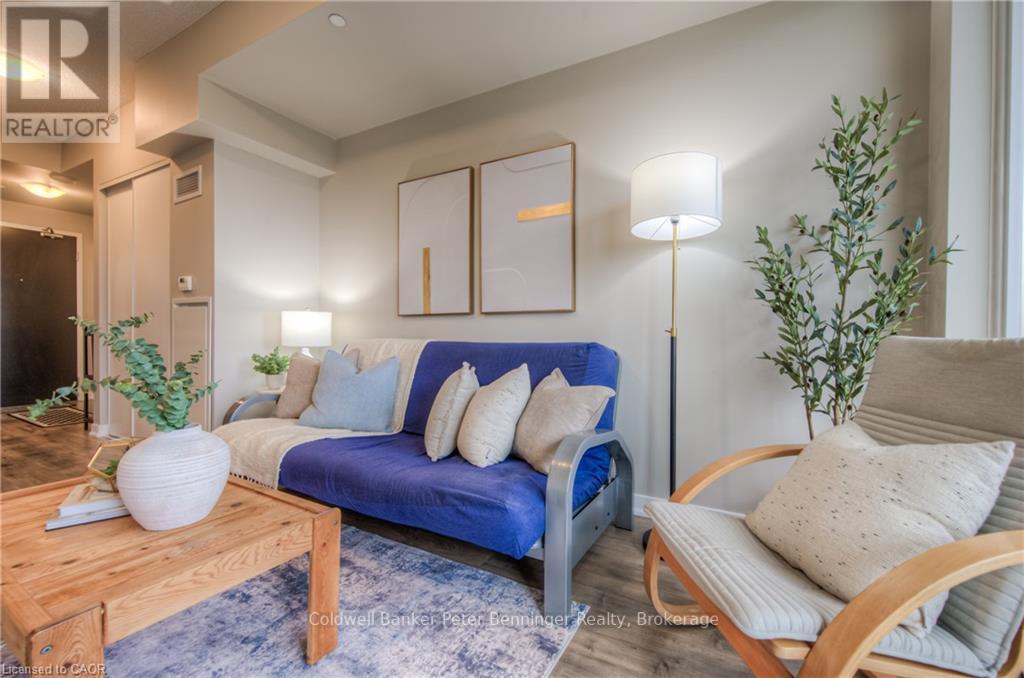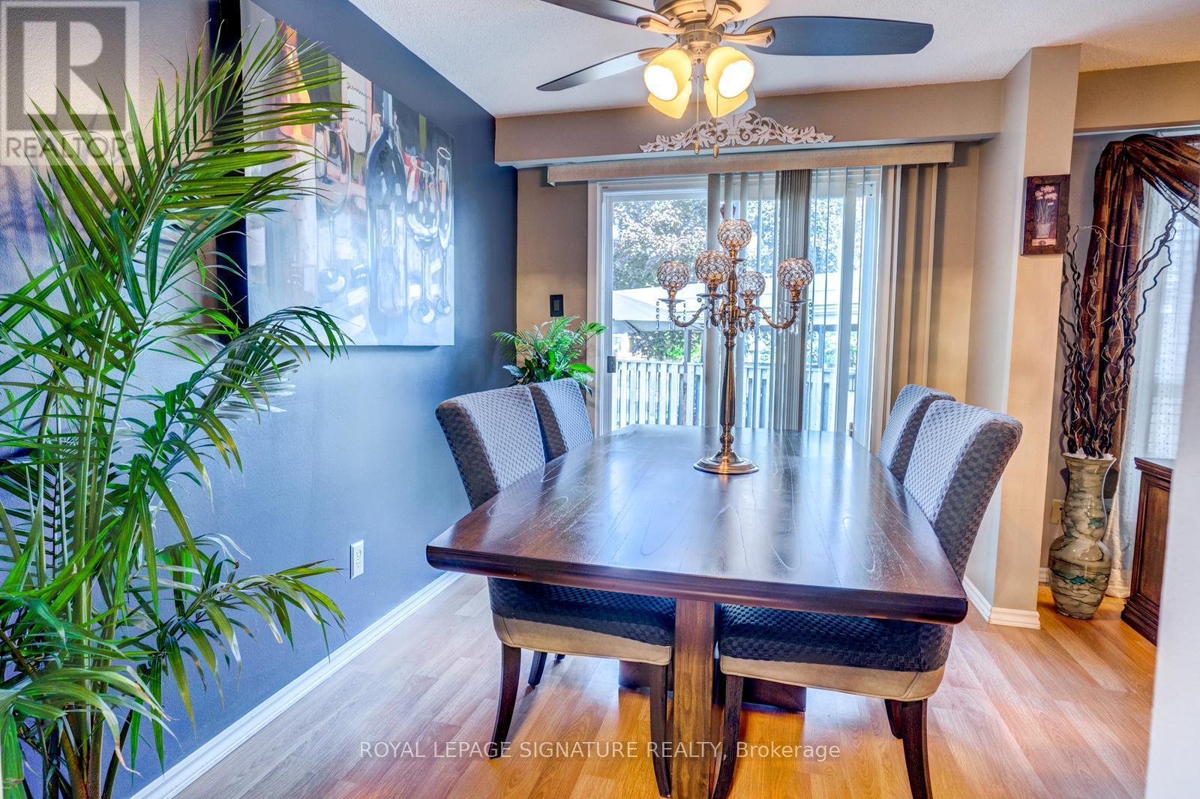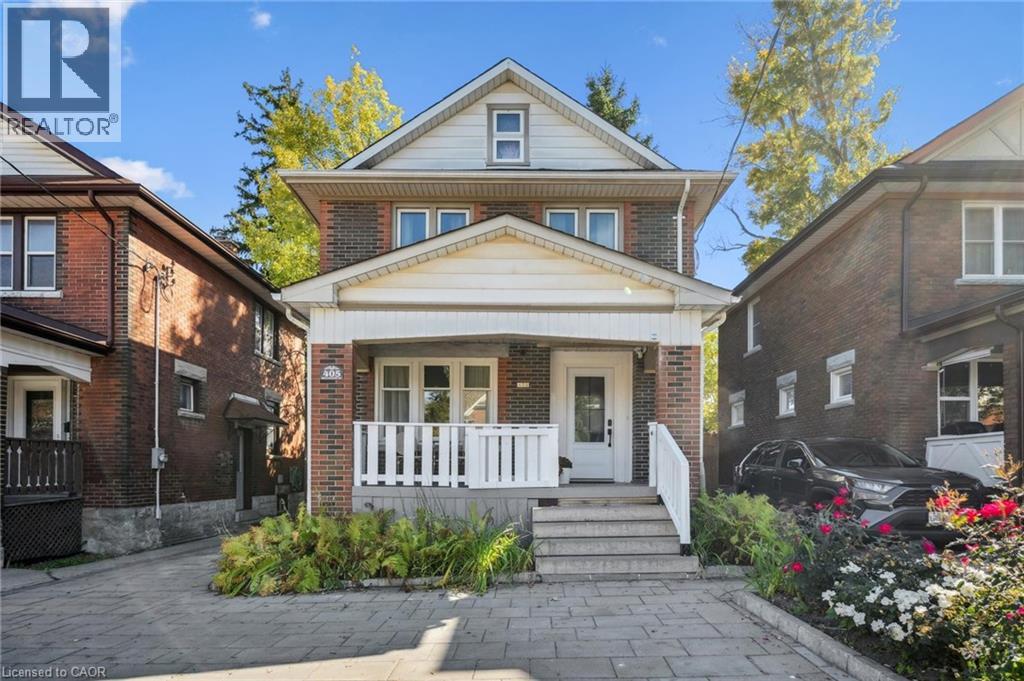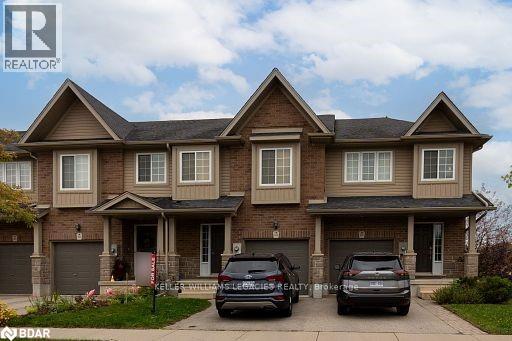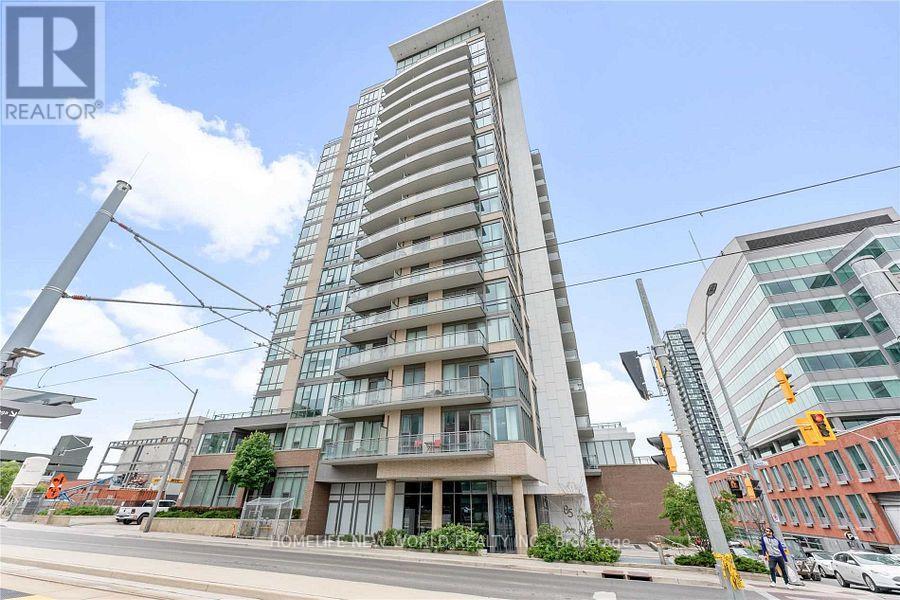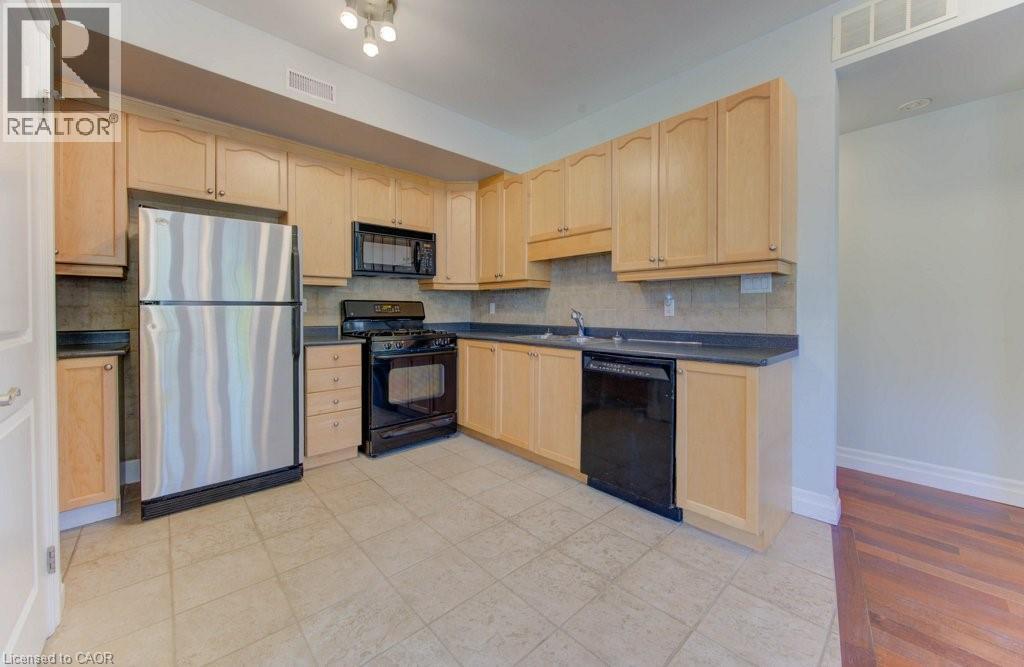- Houseful
- ON
- Kitchener
- Grand River North
- 19 Keewatin Ave
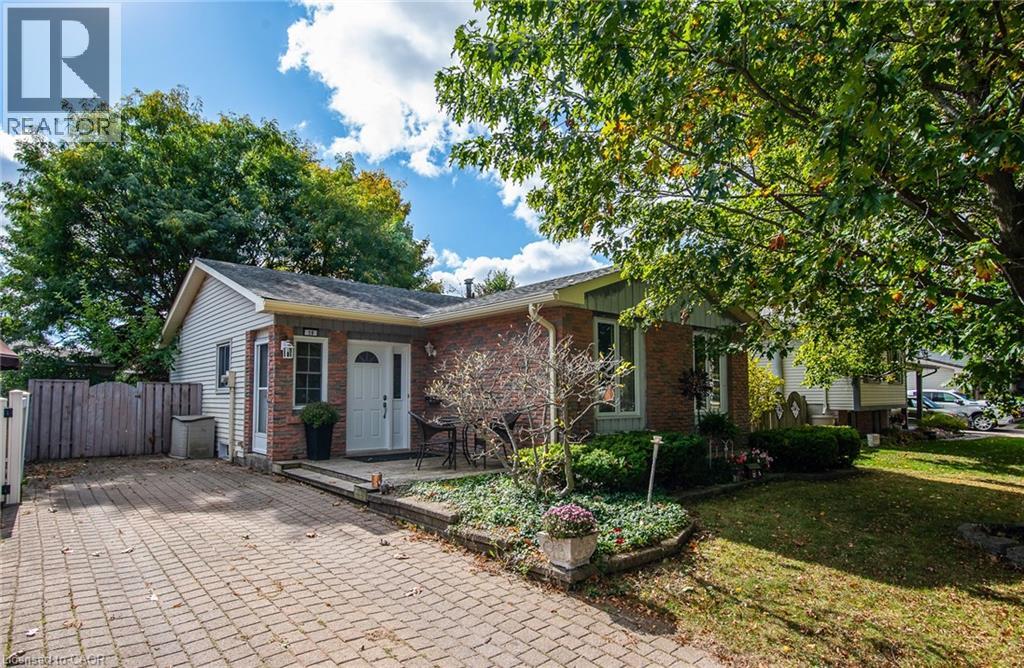
Highlights
This home is
0%
Time on Houseful
7 hours
School rated
5.9/10
Kitchener
-0.13%
Description
- Home value ($/Sqft)$289/Sqft
- Time on Housefulnew 7 hours
- Property typeSingle family
- StyleBungalow
- Neighbourhood
- Median school Score
- Year built1980
- Mortgage payment
Very clean and well kept 3 bedroom 2 bath bungalow boasting many updates! As you enter there's handy main floor mud room great for the kids, sunken living room with hardwood flooring, updated windows, exterior doors furnace and laminate flooring. The attractive white kitchen offers plenty of cabinet and counter space plus a sunlit dinette to enjoy morning coffee. Looking for a bright and cheerful recreation room this is the house with huge lookout windows to allow plenty of natural light downstairs plus 3 pc bath for guests. Whether looking to downsize or get into the market this home offers so much. Fenced yard fore the dog, swings or monkey bars for the kids great place to make a new start! (id:63267)
Home overview
Amenities / Utilities
- Cooling Central air conditioning
- Heat source Natural gas
- Heat type Forced air
- Sewer/ septic Municipal sewage system
Exterior
- # total stories 1
- Fencing Fence
- # parking spaces 3
Interior
- # full baths 2
- # total bathrooms 2.0
- # of above grade bedrooms 3
- Has fireplace (y/n) Yes
Location
- Community features Quiet area, school bus
- Subdivision 230 - grand river north
Overview
- Lot size (acres) 0.0
- Building size 2211
- Listing # 40777889
- Property sub type Single family residence
- Status Active
Rooms Information
metric
- Laundry 2.337m X 1.702m
Level: Basement - Workshop Measurements not available
Level: Basement - Bathroom (# of pieces - 3) Measurements not available
Level: Basement - Recreational room 6.629m X 6.452m
Level: Basement - Bedroom 3.404m X 3.556m
Level: Main - Living room 5.74m X 3.454m
Level: Main - Kitchen 2.896m X 2.997m
Level: Main - Primary bedroom 3.556m X 3.581m
Level: Main - Bedroom 3.378m X 2.591m
Level: Main - Bathroom (# of pieces - 4) Measurements not available
Level: Main - Dining room 2.032m X 2.997m
Level: Main
SOA_HOUSEKEEPING_ATTRS
- Listing source url Https://www.realtor.ca/real-estate/28980450/19-keewatin-avenue-kitchener
- Listing type identifier Idx
The Home Overview listing data and Property Description above are provided by the Canadian Real Estate Association (CREA). All other information is provided by Houseful and its affiliates.

Lock your rate with RBC pre-approval
Mortgage rate is for illustrative purposes only. Please check RBC.com/mortgages for the current mortgage rates
$-1,704
/ Month25 Years fixed, 20% down payment, % interest
$
$
$
%
$
%

Schedule a viewing
No obligation or purchase necessary, cancel at any time

