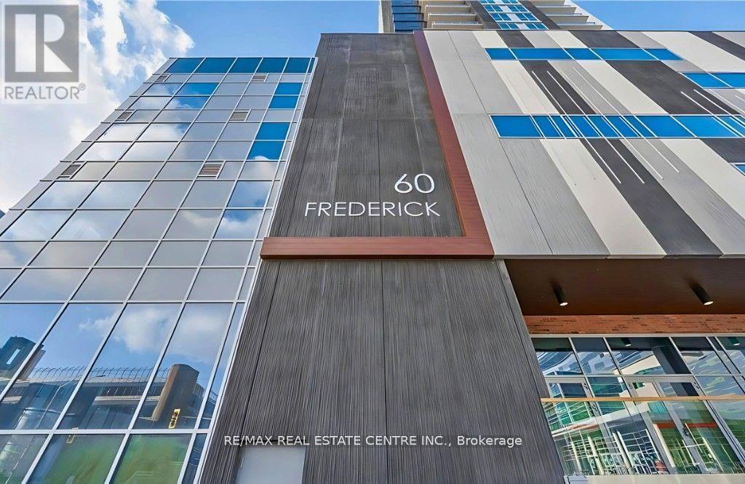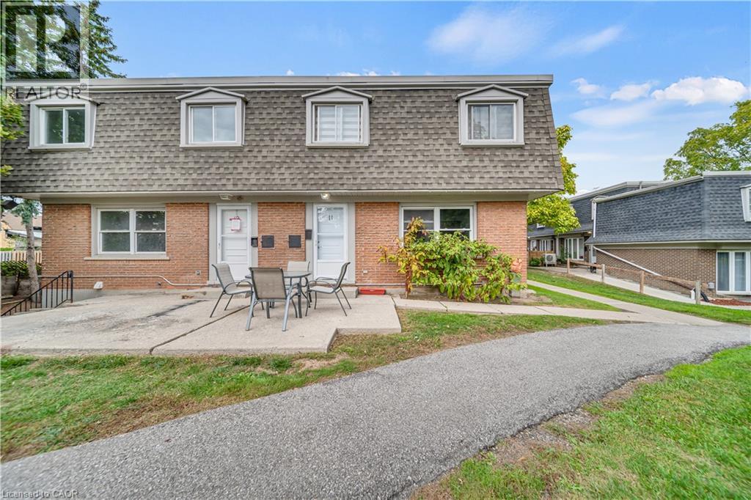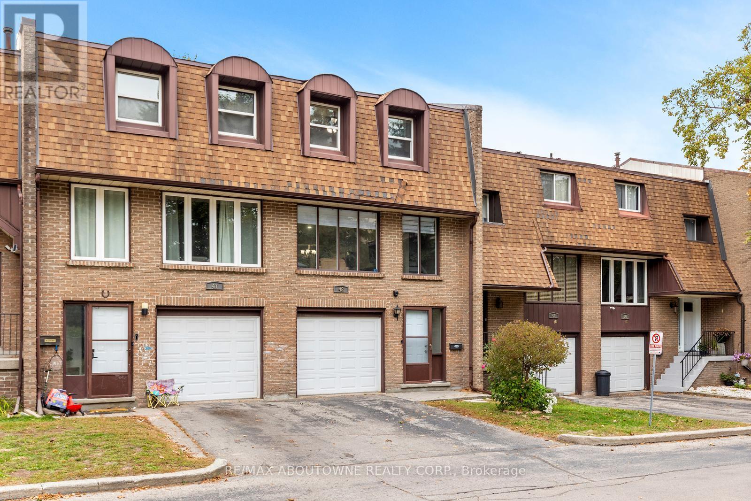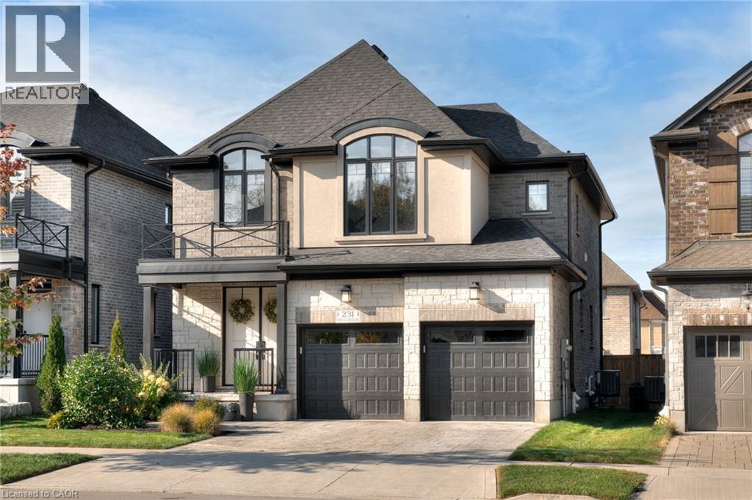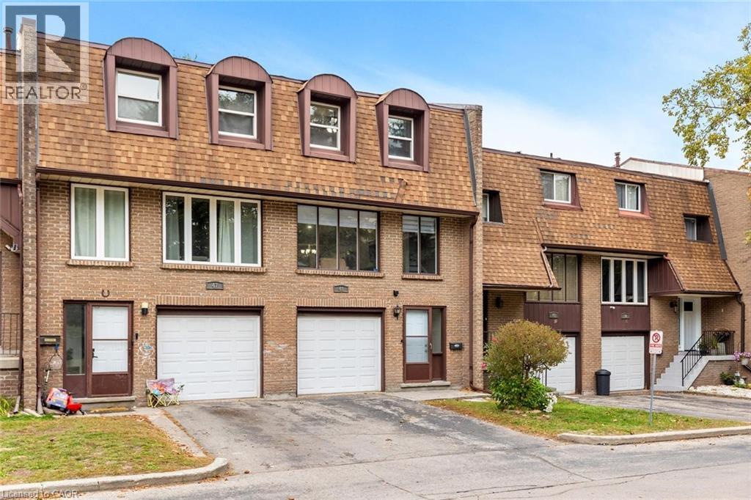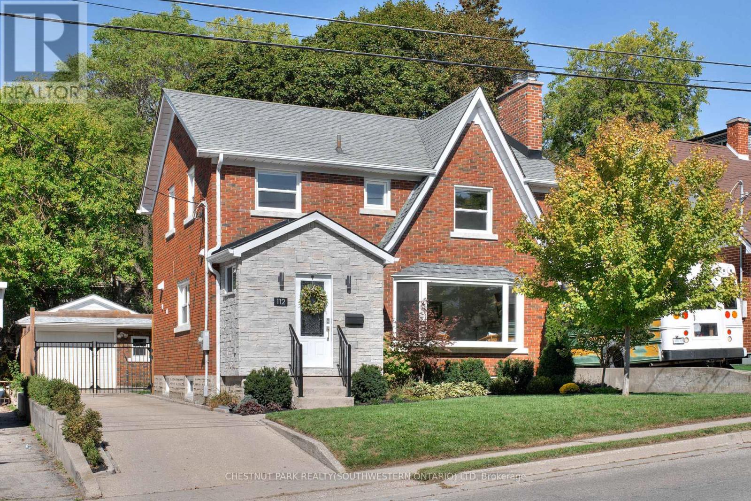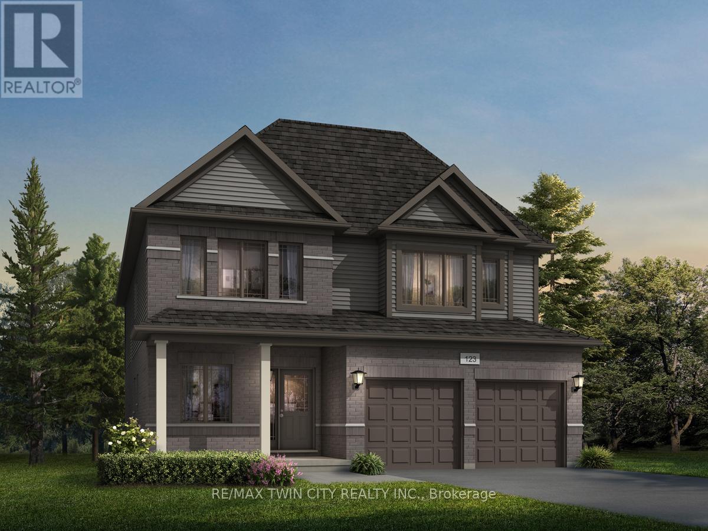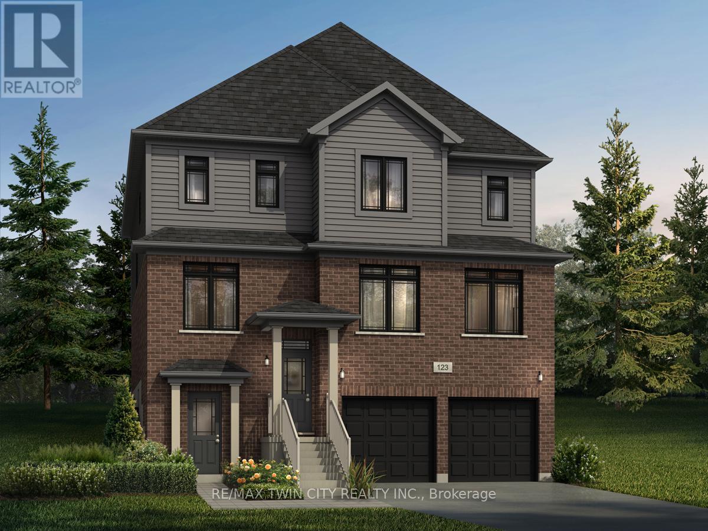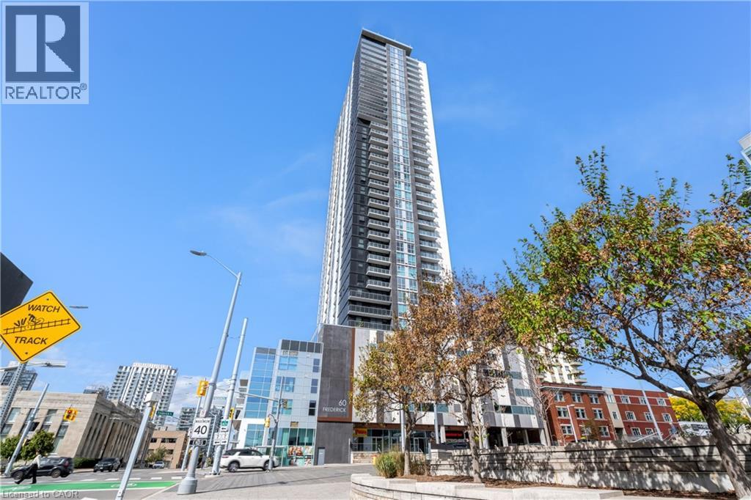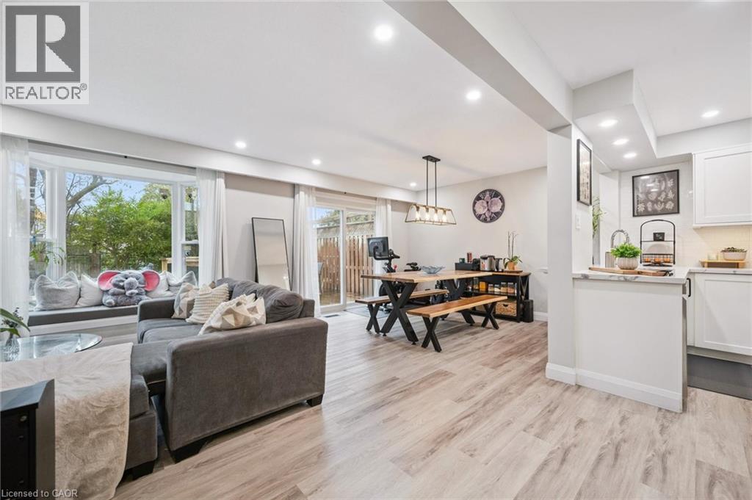- Houseful
- ON
- Kitchener
- Country Hills West
- 19 Kesselring Dr
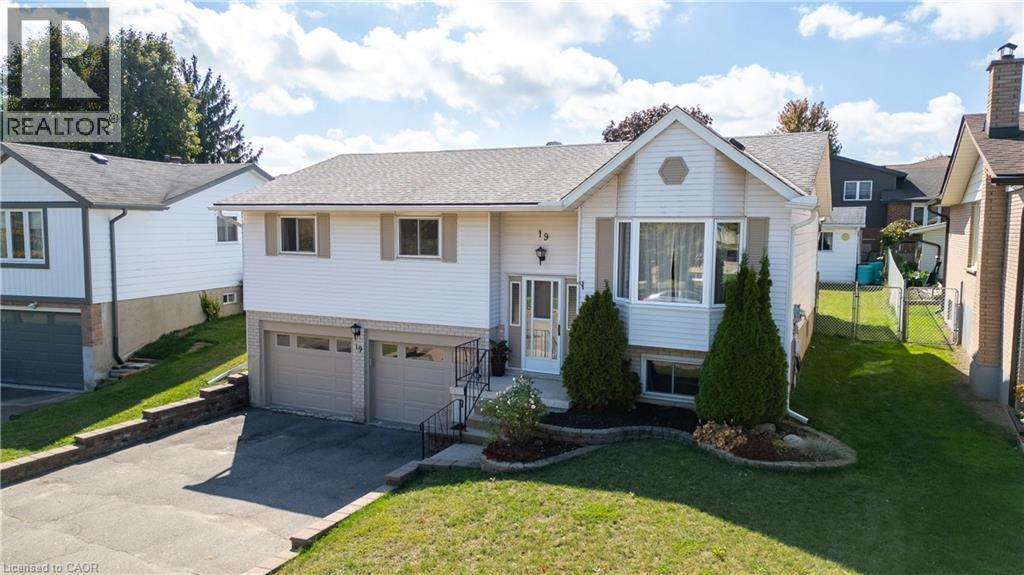
Highlights
Description
- Home value ($/Sqft)$394/Sqft
- Time on Houseful21 days
- Property typeSingle family
- StyleRaised bungalow
- Neighbourhood
- Median school Score
- Year built1982
- Mortgage payment
Welcome to 19 Kesselring Drive! This lovely move-in ready 3 bedroom, 2 bathroom raised bungalow is in the quiet, family-friendly Country Hills West neighbourhood. The main floor highlights a newly renovated open concept floor plan featuring modern light fixtures, a brand-new metal and glass banister. The bright living room is filled with an abundance of natural sunlight from the bay window, or the use of the updated pot lights in the evening hours throughout. The heart of the home features newly painted two-toned kitchen cupboards, complete with new stainless-steel appliances including a dishwasher and a wood-top island, perfect for cooking, entertaining or family gatherings. The dining area offers sliding doors leading to a covered wood deck and stone patio. The 3 bedrooms are spacious all with large windows and a closet. The fully finished basement provides even more living space with a rec room, a bonus room, a 2-piece bathroom, laundry, and a crawl space under the stairs and foyer for added storage. The double car garage is large and has space for a workshop and features entry access from the basement. The backyard is a flat, fully fenced, and features gardens, a 16’ x 12’ shed with hydro, double doors, and plentiful storage space. This home blends modern updates with functional design, making it an excellent choice for families or first-time buyers. Do not miss the chance to call this property your own. Book your private showing today! (id:63267)
Home overview
- Cooling Central air conditioning
- Heat source Natural gas
- Heat type Forced air
- Sewer/ septic Municipal sewage system
- # total stories 1
- Fencing Fence
- # parking spaces 4
- Has garage (y/n) Yes
- # full baths 1
- # half baths 1
- # total bathrooms 2.0
- # of above grade bedrooms 3
- Community features Community centre
- Subdivision 333 - laurentian hills/country hills w
- Directions 1564033
- Lot size (acres) 0.0
- Building size 1777
- Listing # 40774031
- Property sub type Single family residence
- Status Active
- Bonus room 3.404m X 3.302m
Level: Basement - Bathroom (# of pieces - 2) 1.981m X 0.991m
Level: Basement - Mudroom 3.073m X 2.083m
Level: Basement - Laundry 5.385m X 1.727m
Level: Basement - Dining room 3.277m X 2.87m
Level: Main - Recreational room 4.343m X 3.302m
Level: Main - Bathroom (# of pieces - 4) 2.819m X 1.626m
Level: Main - Kitchen 3.962m X 2.87m
Level: Main - Living room 5.359m X 4.597m
Level: Main - Bedroom 4.166m X 3.124m
Level: Main - Primary bedroom 3.378m X 4.166m
Level: Main - Bedroom 3.404m X 2.819m
Level: Main
- Listing source url Https://www.realtor.ca/real-estate/28923440/19-kesselring-drive-kitchener
- Listing type identifier Idx

$-1,866
/ Month



