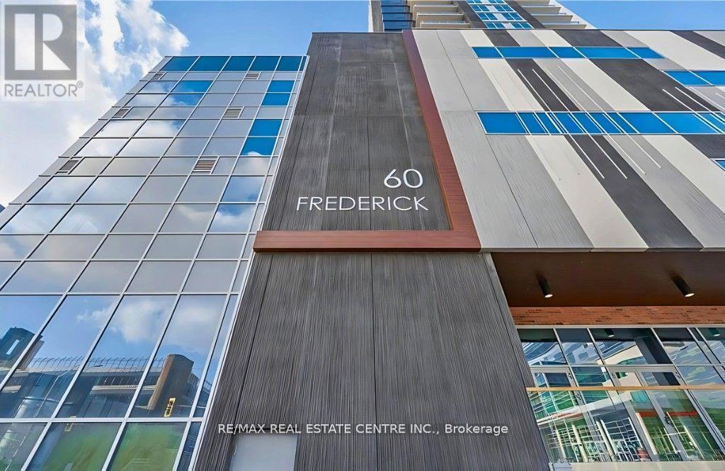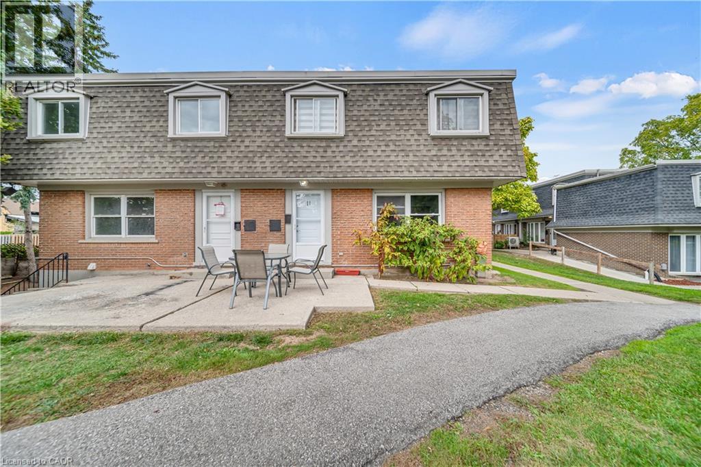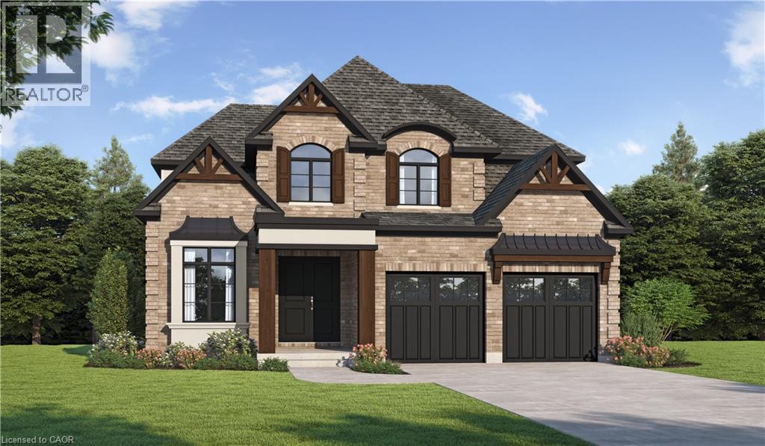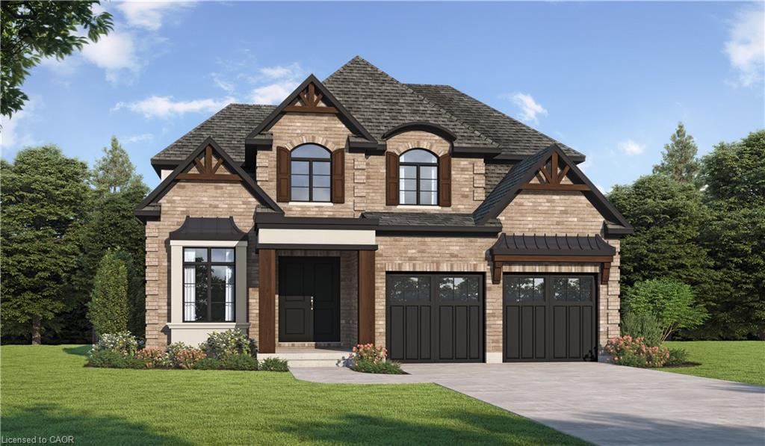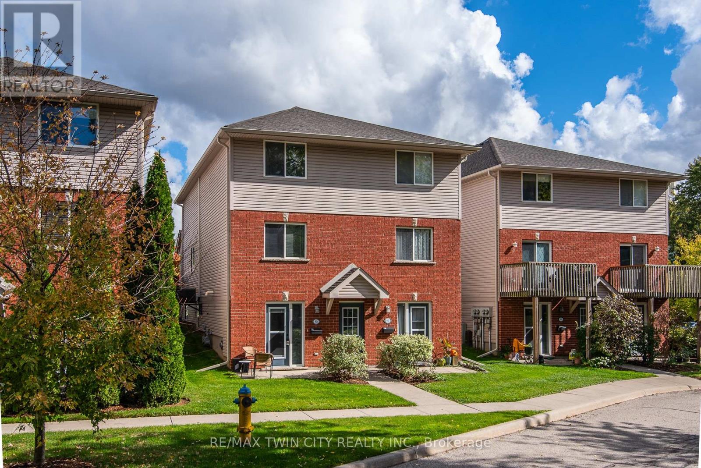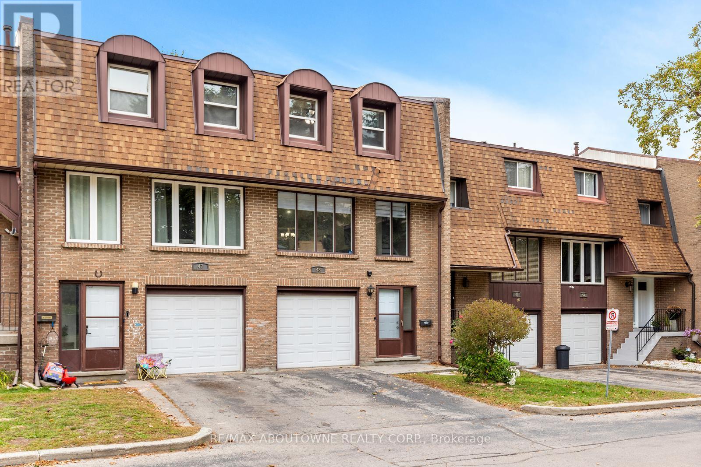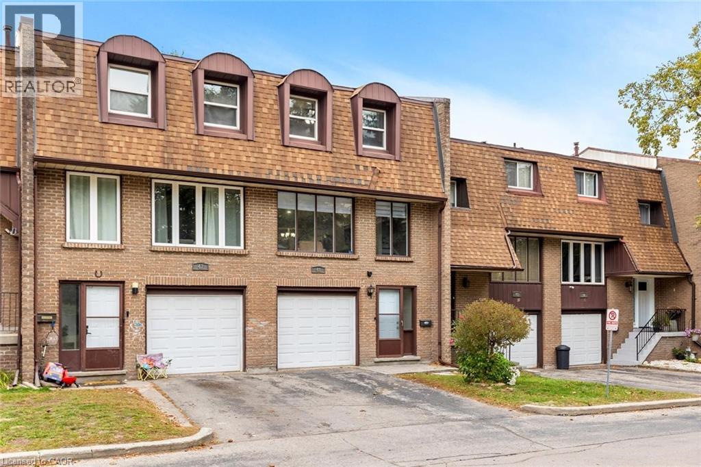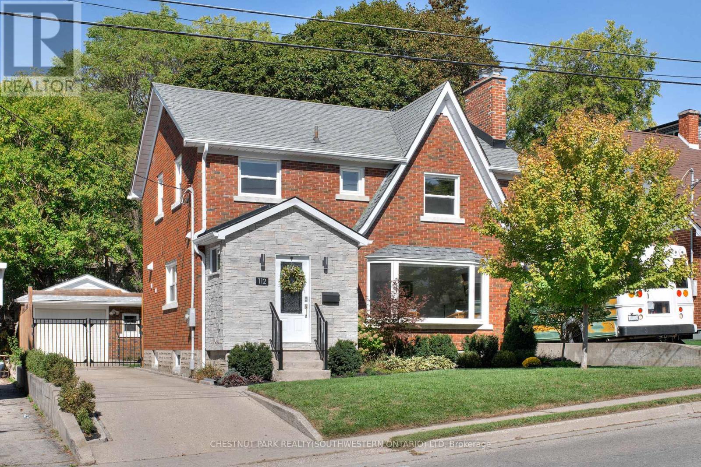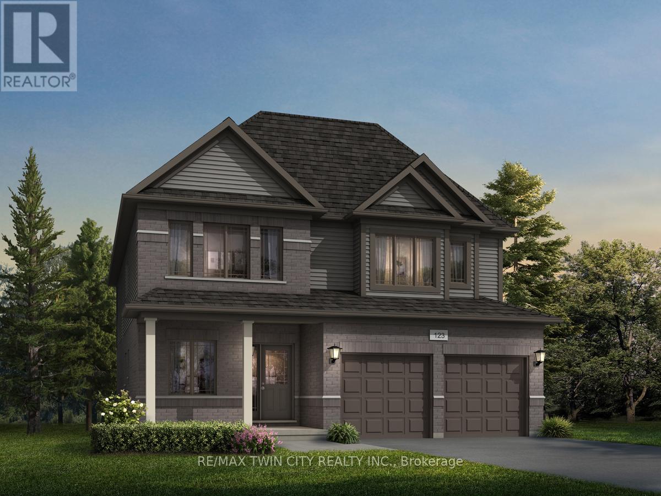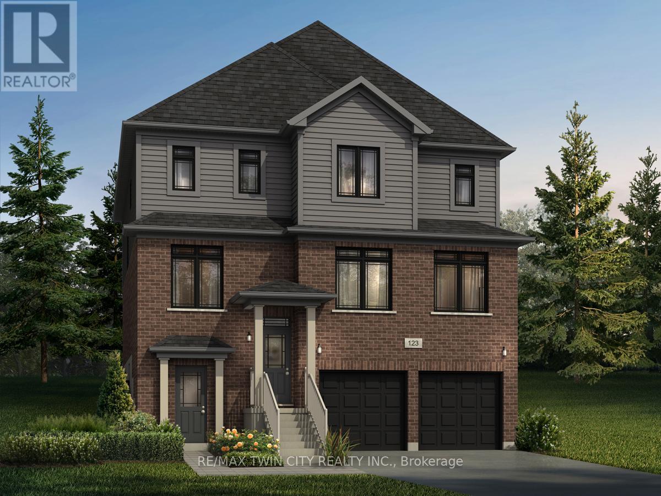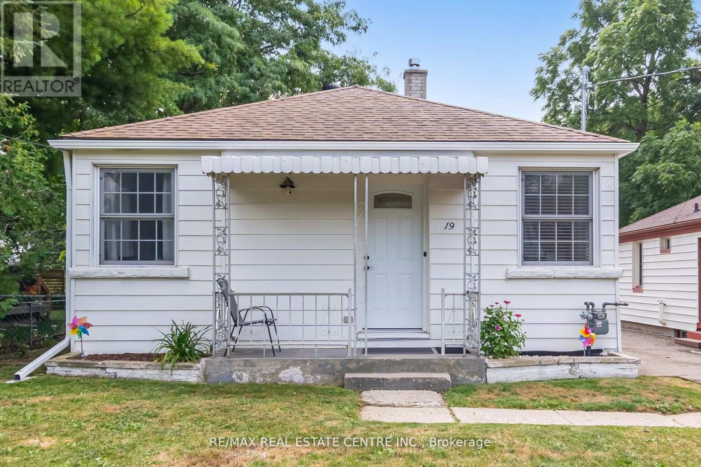
Highlights
Description
- Time on Houseful19 days
- Property typeSingle family
- StyleBungalow
- Neighbourhood
- Median school Score
- Mortgage payment
Welcome to this warm, inviting and updated detached Bungalow in a great family friendly neighborhood that offers a bright and airy rooms, with a functional floor plan. A perfect choice for a small family both in everyday living and elegant entertaining. This home is equipped with 2 bedrooms, a full 4-piece bath and Kitchen on the main level and additionally, there is a finished Basement that features , 1 bedroom with closets & window, 1 spacious living room, one 3 PC bathroom and laundry room. The separate entrance enhances the comfort for the basement living space. The beautiful backyard with Deck & permanent awning enables you to relax and guest entertaining to highest level. Shared driveway leads to 3 parking spot in the back yard. Close proximity to highway access, Shopping, Restaurants, Hospital, Community / recreation center, School, Parks, Place of worship and Public transit. This home, in all of its charm is meticulously maintained and move in ready. Owned Water heater (2022), Heat Pump (2024), Ecobee Smart temperature control (2024), Attic Insulation (2025), Eavestrough (2024), Furnace (2020), Gas Stove (2021) (id:63267)
Home overview
- Cooling Central air conditioning
- Heat source Natural gas
- Heat type Forced air
- Sewer/ septic Sanitary sewer
- # total stories 1
- Fencing Fenced yard
- # parking spaces 3
- # full baths 2
- # total bathrooms 2.0
- # of above grade bedrooms 3
- Flooring Laminate, porcelain tile, tile
- Lot size (acres) 0.0
- Listing # X12436963
- Property sub type Single family residence
- Status Active
- Living room 5m X 3.11m
Level: Basement - Bedroom 3.16m X 2.92m
Level: Basement - Laundry 1.68m X 1.32m
Level: Basement - Primary bedroom 3.86m X 2.79m
Level: Main - 2nd bedroom 3.99m X 2.25m
Level: Main - Living room 4.5m X 3.43m
Level: Main - Kitchen 3.99m X 2.2m
Level: Main
- Listing source url Https://www.realtor.ca/real-estate/28934530/19-seneca-drive-kitchener
- Listing type identifier Idx

$-1,467
/ Month



