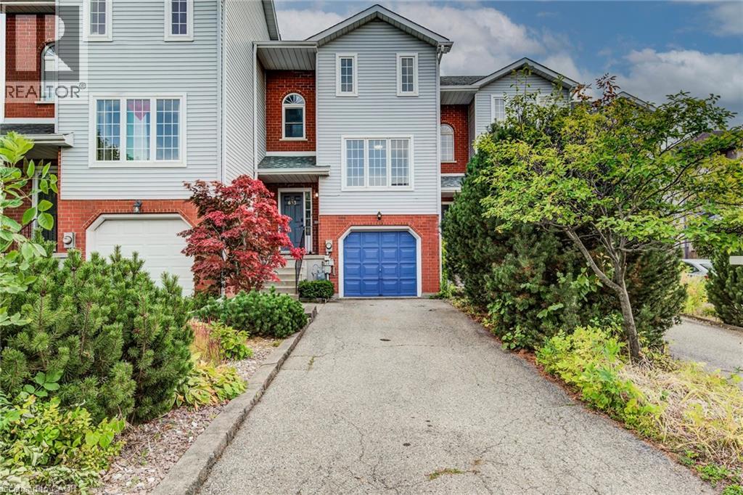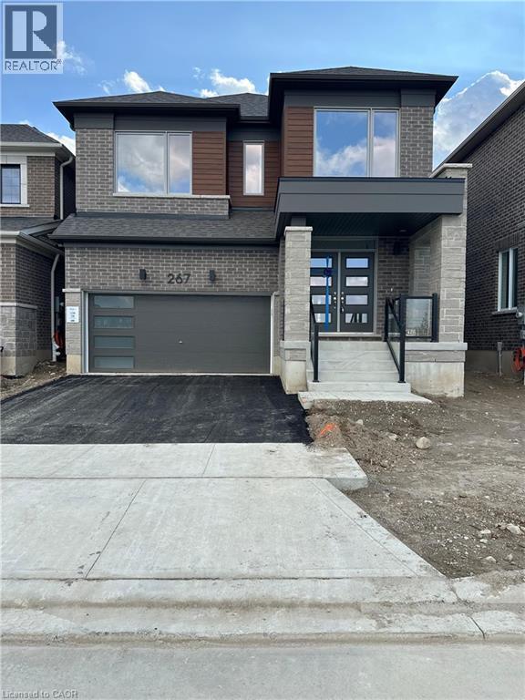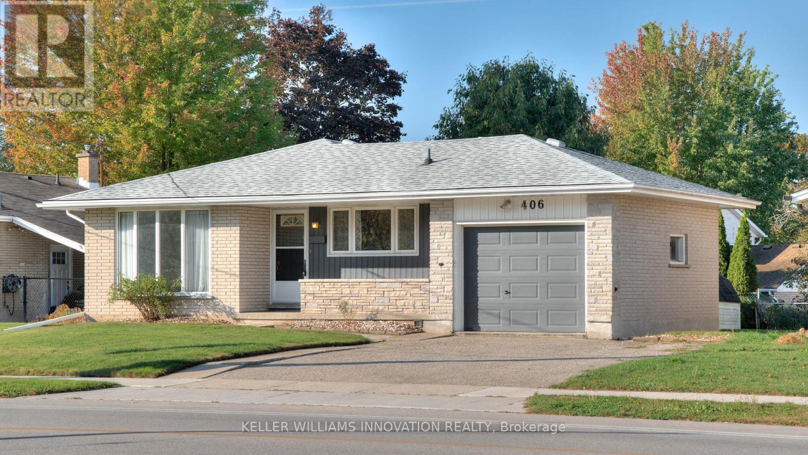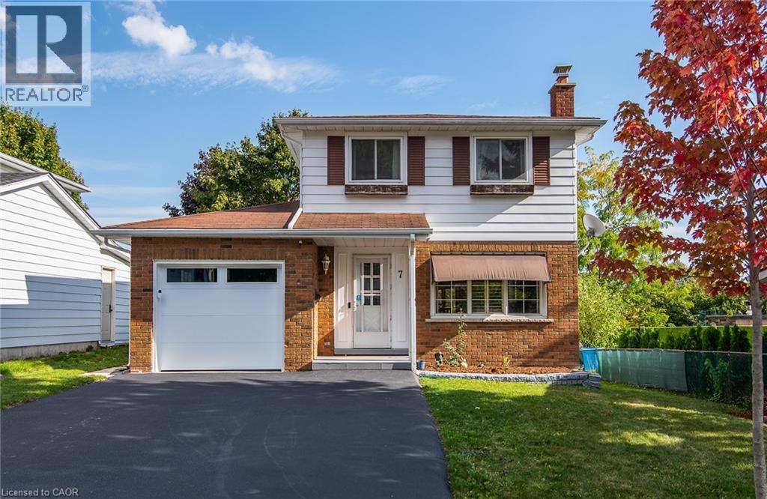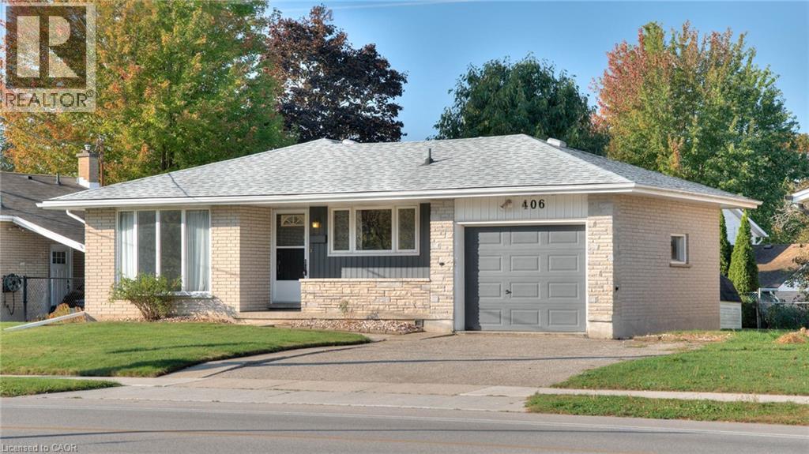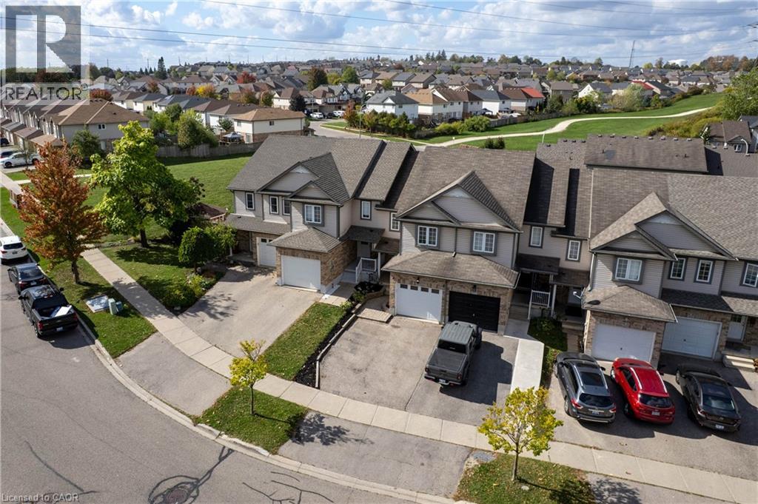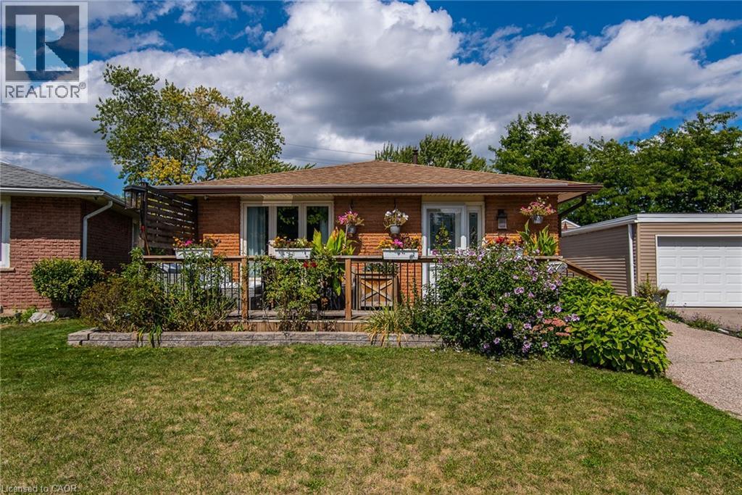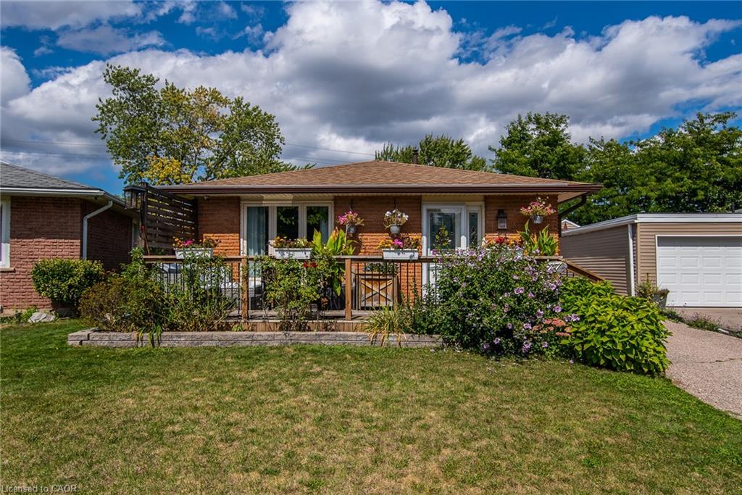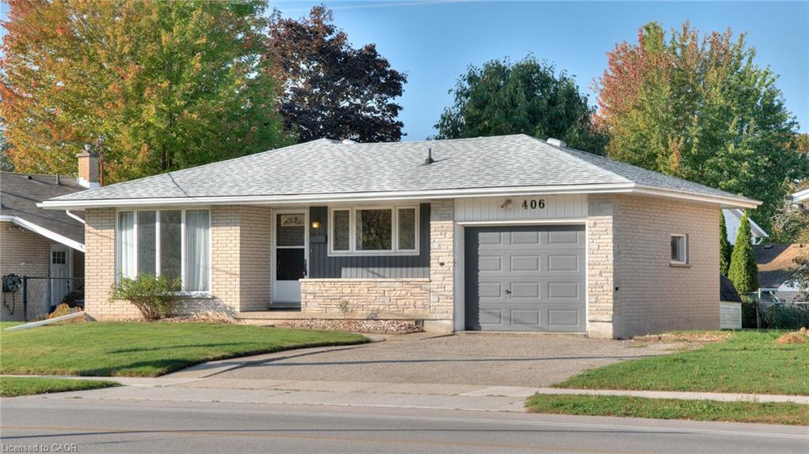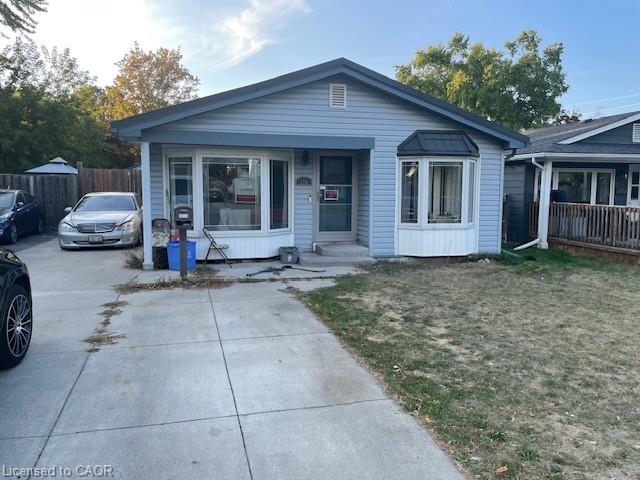- Houseful
- ON
- Kitchener
- Huron Park
- 19 Visionary Ave
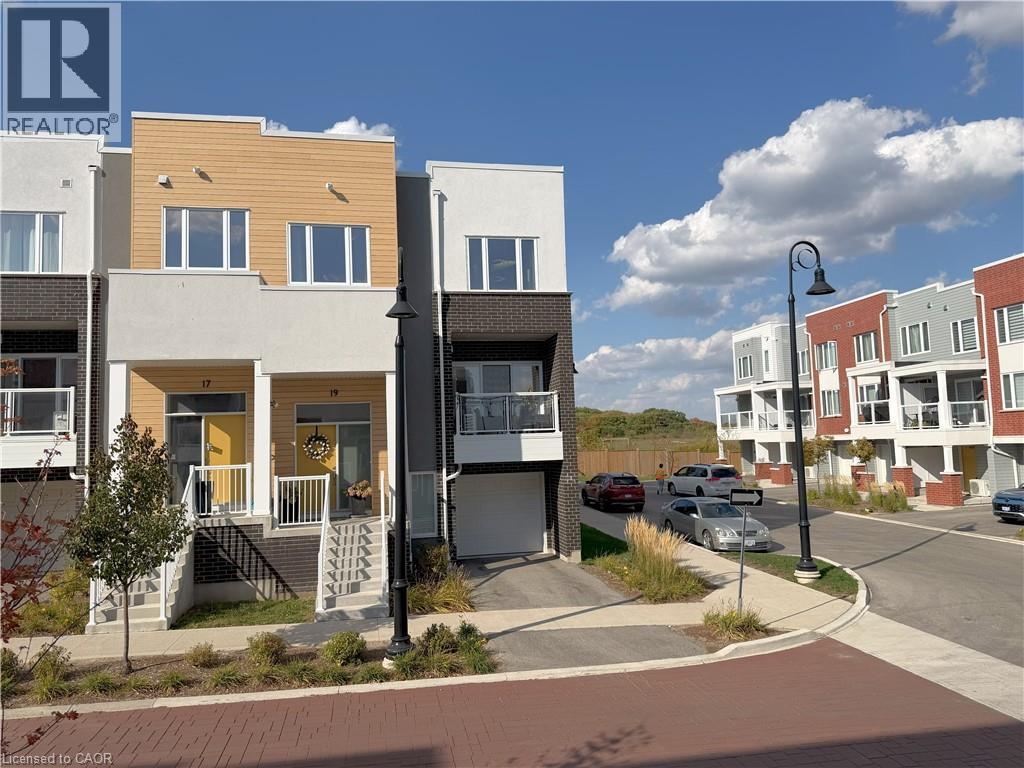
Highlights
Description
- Home value ($/Sqft)$343/Sqft
- Time on Housefulnew 4 hours
- Property typeSingle family
- Style2 level
- Neighbourhood
- Median school Score
- Year built2022
- Mortgage payment
Welcome to this exceptional end unit townhouse located in Kitchener’s sought after Huron Village, within The 124 community. Offering over 1,850 sq. ft. of modern living space, this home features an open concept main floor with 9 ft ceilings, large windows, and a contemporary kitchen with quartz countertops, stainless steel appliances, and ample cabinetry. The great room opens to a private balcony, ideal for relaxation or entertaining. The upper level includes two spacious bedrooms, each with walk-in closets. The primary suite features a 3 piece ensuite, while the second bedroom is served by a full 3 piece main bath. A conveniently located laundry area completes this level. The ground floor provides a versatile bonus room with a separate entrance, perfect for a home office or guest suite. Low condo fees include high-speed Internet and common area maintenance. Situated close to RBJ Schlegel Park, Huron Natural Area, schools, shopping, and major highways, this home offers the perfect balance of comfort, style, and convenience. (id:63267)
Home overview
- Cooling Central air conditioning
- Heat source Natural gas
- Heat type Forced air
- Sewer/ septic Municipal sewage system
- # total stories 2
- # parking spaces 2
- Has garage (y/n) Yes
- # full baths 2
- # half baths 1
- # total bathrooms 3.0
- # of above grade bedrooms 2
- Subdivision 334 - huron park
- Lot desc Landscaped
- Lot size (acres) 0.0
- Building size 1851
- Listing # 40777707
- Property sub type Single family residence
- Status Active
- Primary bedroom 5.359m X 3.48m
Level: 2nd - Bathroom (# of pieces - 3) Measurements not available
Level: 2nd - Laundry Measurements not available
Level: 2nd - Bedroom 4.343m X 3.48m
Level: 2nd - Full bathroom Measurements not available
Level: 2nd - Recreational room 4.648m X 3.835m
Level: Basement - Bathroom (# of pieces - 2) Measurements not available
Level: Main - Living room 3.226m X 2.794m
Level: Main - Dining room 3.531m X 3.124m
Level: Main - Kitchen 4.648m X 3.353m
Level: Main
- Listing source url Https://www.realtor.ca/real-estate/28968433/19-visionary-avenue-kitchener
- Listing type identifier Idx

$-1,268
/ Month

