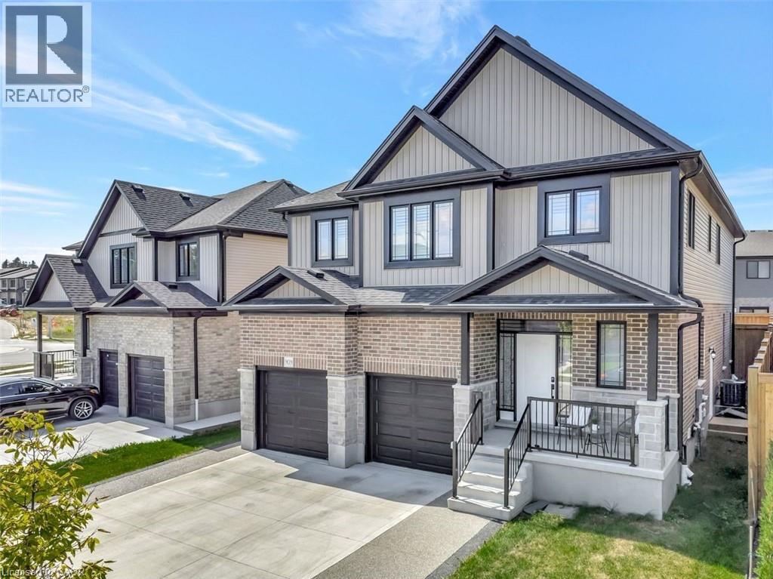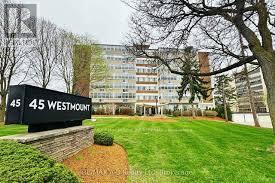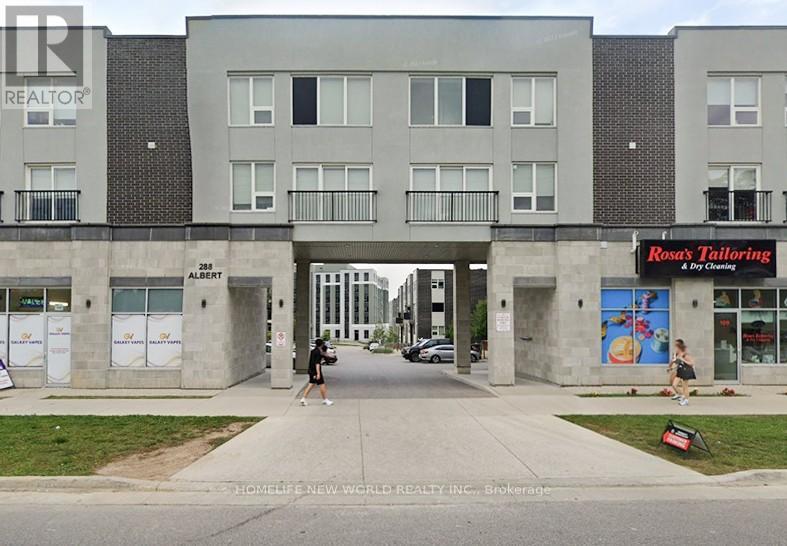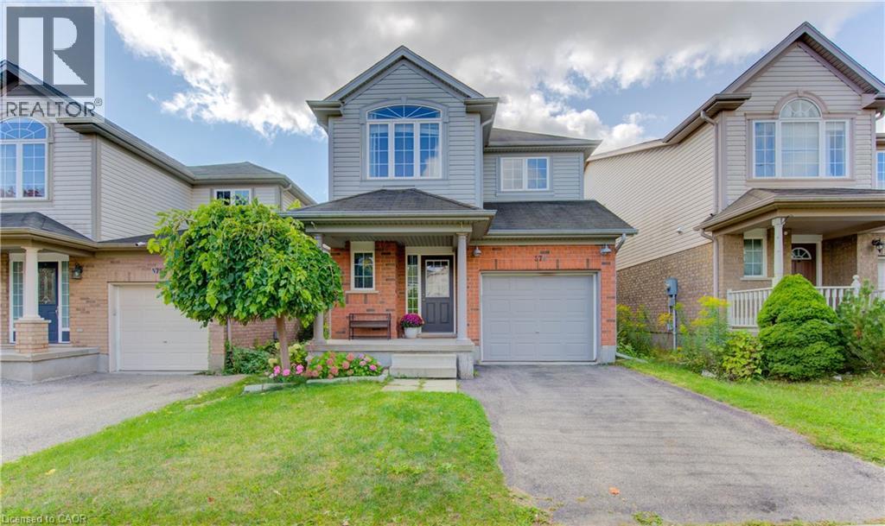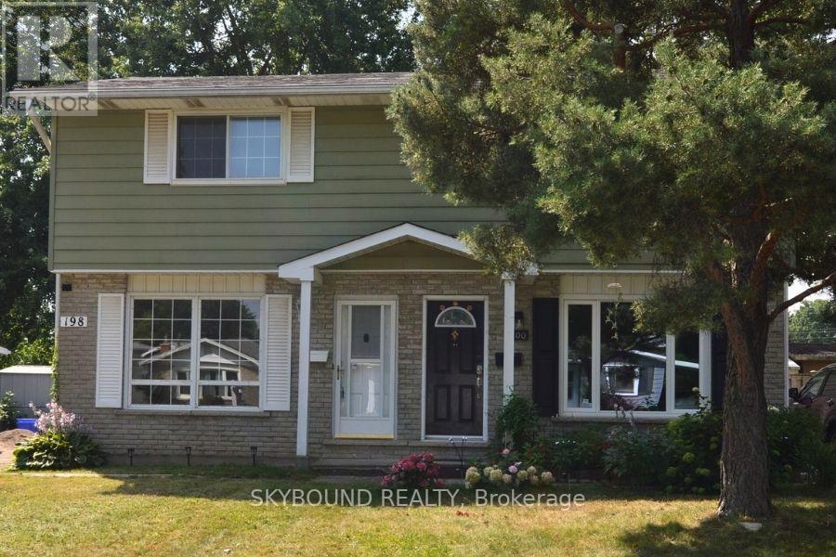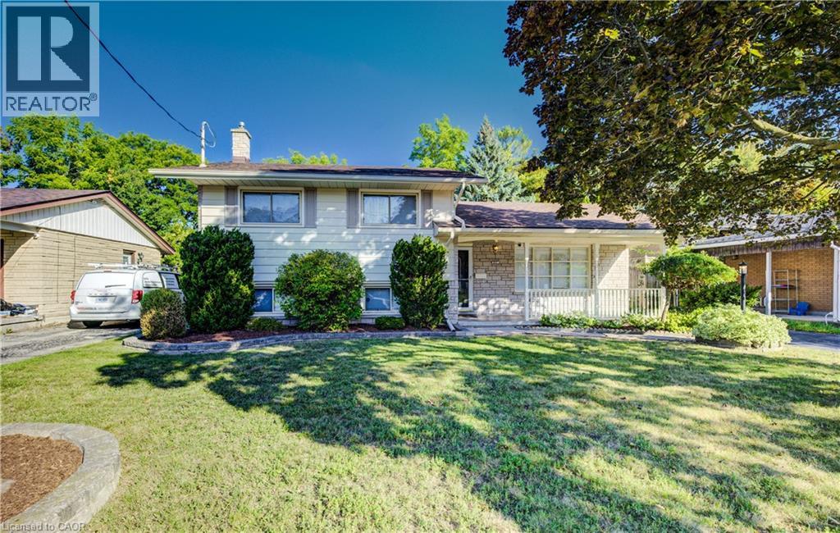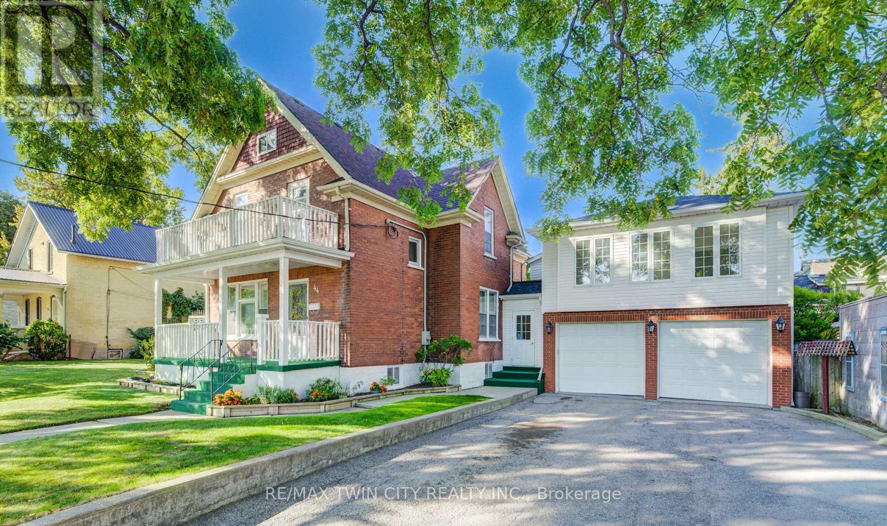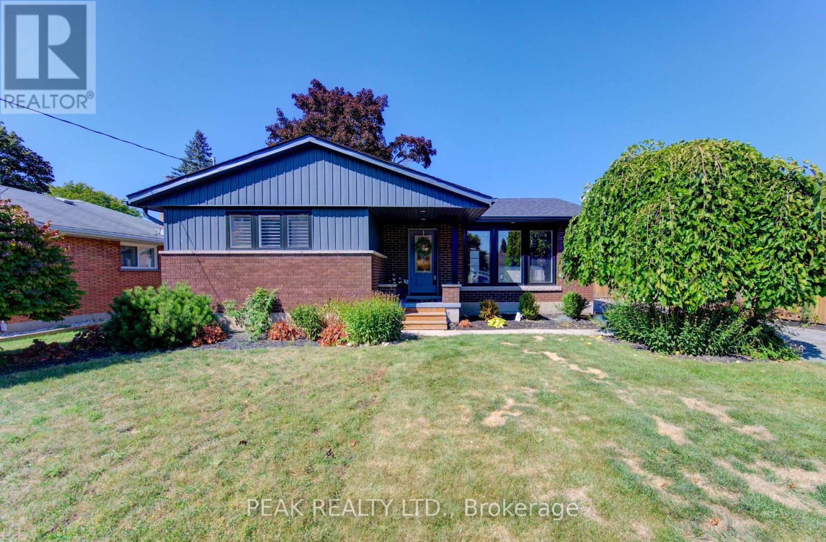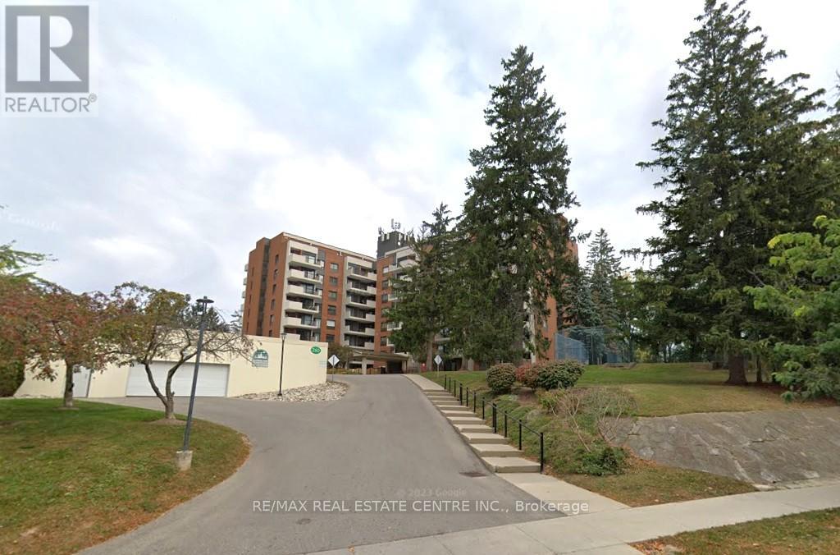- Houseful
- ON
- Kitchener
- Cedar Hill
- 190 Courtland Ave E
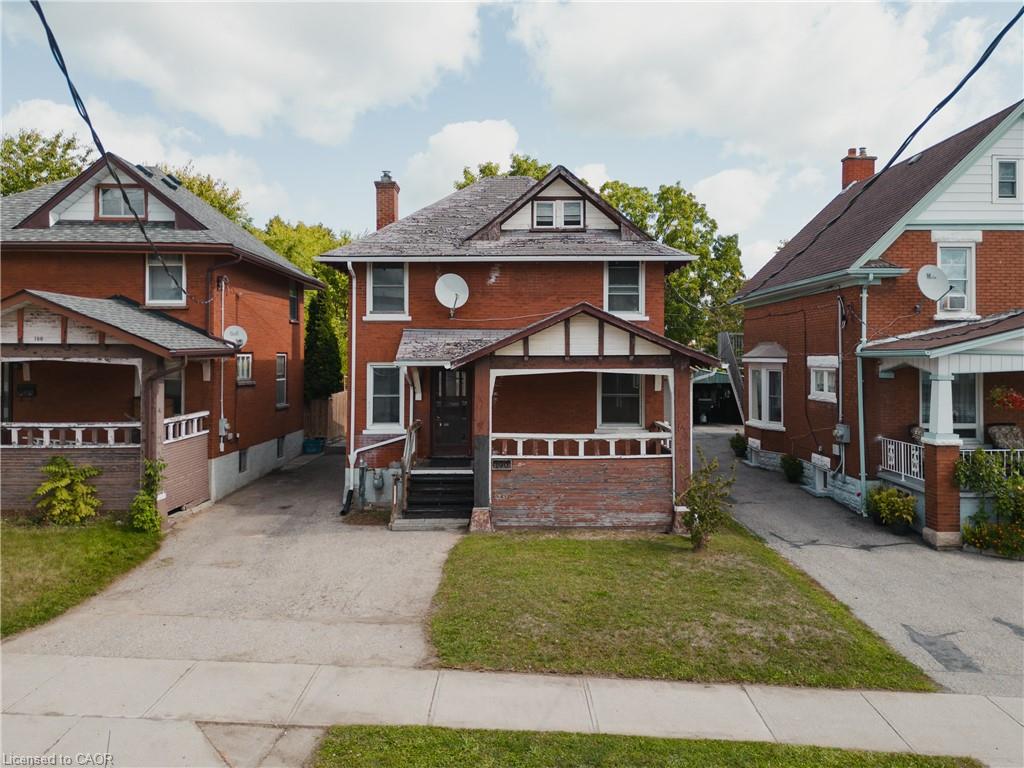
Highlights
Description
- Home value ($/Sqft)$322/Sqft
- Time on Housefulnew 3 days
- Property typeResidential
- StyleTwo story
- Neighbourhood
- Median school Score
- Lot size34 Acres
- Mortgage payment
Discover the potential in this solid 3-bedroom + den and 2-bathroom single detached home located right in the vibrant core of Downtown Kitchener. Featuring soaring high ceilings on the main floor and a functional layout, this property is being sold "as is" offering the perfect canvas for investors, renovators, or anyone looking to flip and create their ideal home. Enjoy unbeatable access to everything the city has to offer — just minutes from schools, LRT transit, shopping, popular restaurants, cultural amenities and surrounded by parks and trails — including the iconic Iron Horse Trail and Victoria Park. Positioned near the future Schneiders Factory redevelopment, this property sits in an area poised for major growth and revitalization, including job creation and new amenities. Whether you're looking for your next project or a centrally located home to make your own, this opportunity is not to be missed!
Home overview
- Cooling None
- Heat type Forced air
- Pets allowed (y/n) No
- Sewer/ septic Sewer (municipal)
- Construction materials Brick
- Roof Asphalt shing
- # parking spaces 3
- # full baths 2
- # total bathrooms 2.0
- # of above grade bedrooms 3
- # of rooms 6
- Appliances Water heater, dryer, refrigerator, stove, washer
- Has fireplace (y/n) Yes
- County Waterloo
- Area 3 - kitchener west
- Water source Municipal
- Zoning description R3
- Lot desc Urban, city lot, near golf course, highway access, hospital, park, place of worship, rec./community centre, schools, shopping nearby, trails
- Lot dimensions 34 x
- Approx lot size (range) 0 - 0.5
- Basement information Partial, partially finished
- Building size 1244
- Mls® # 40765491
- Property sub type Single family residence
- Status Active
- Tax year 2024
- Bedroom Second
Level: 2nd - Bedroom Second
Level: 2nd - Bathroom Second
Level: 2nd - Bedroom Second
Level: 2nd - Bathroom Main
Level: Main - Kitchen Main
Level: Main
- Listing type identifier Idx

$-1,067
/ Month

