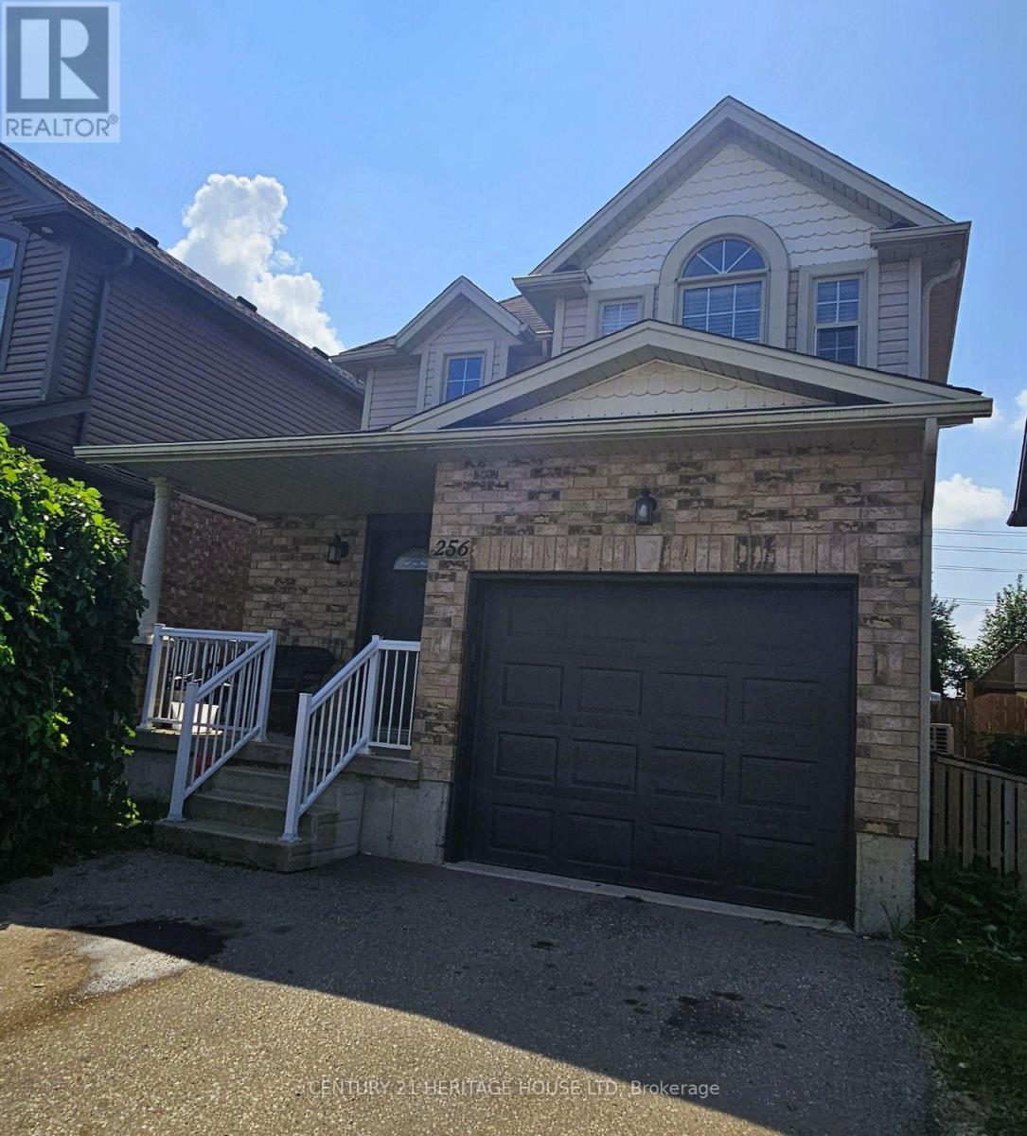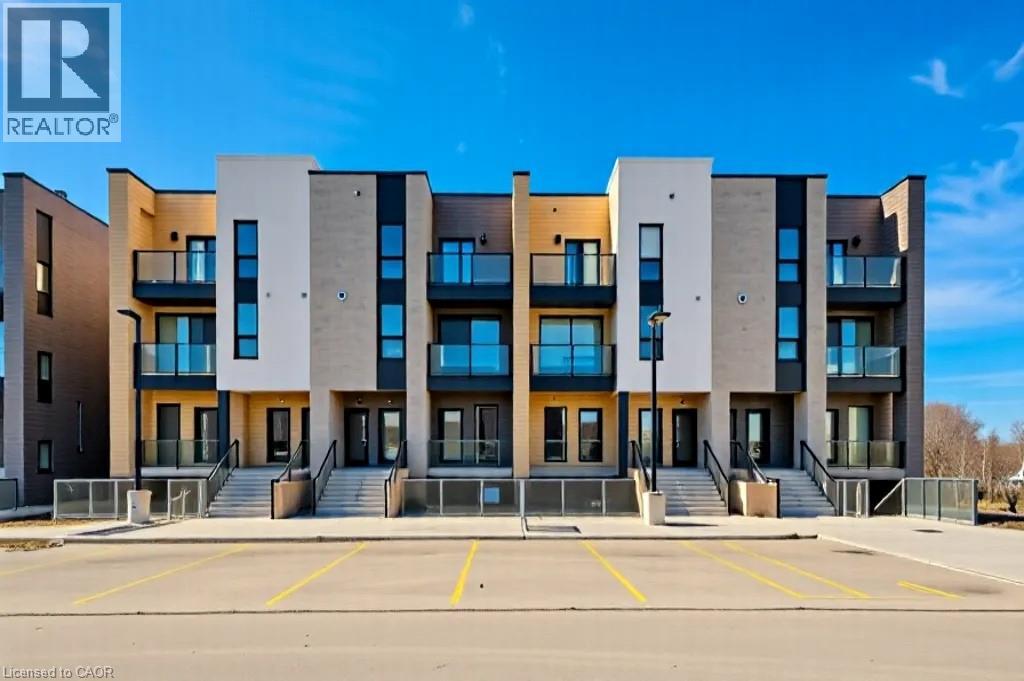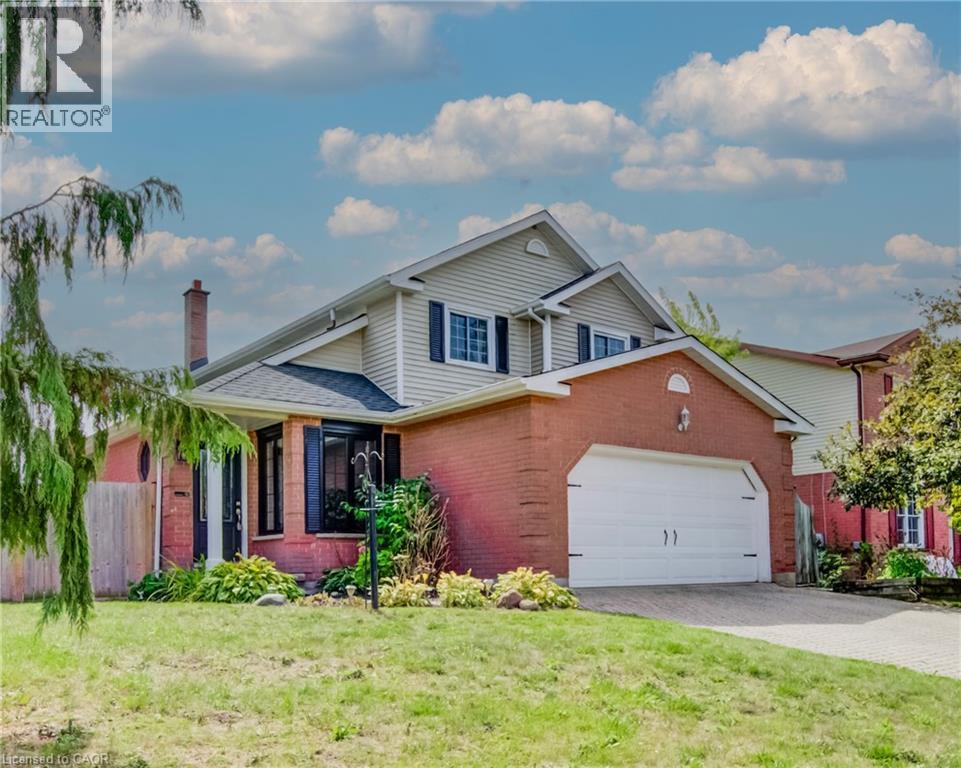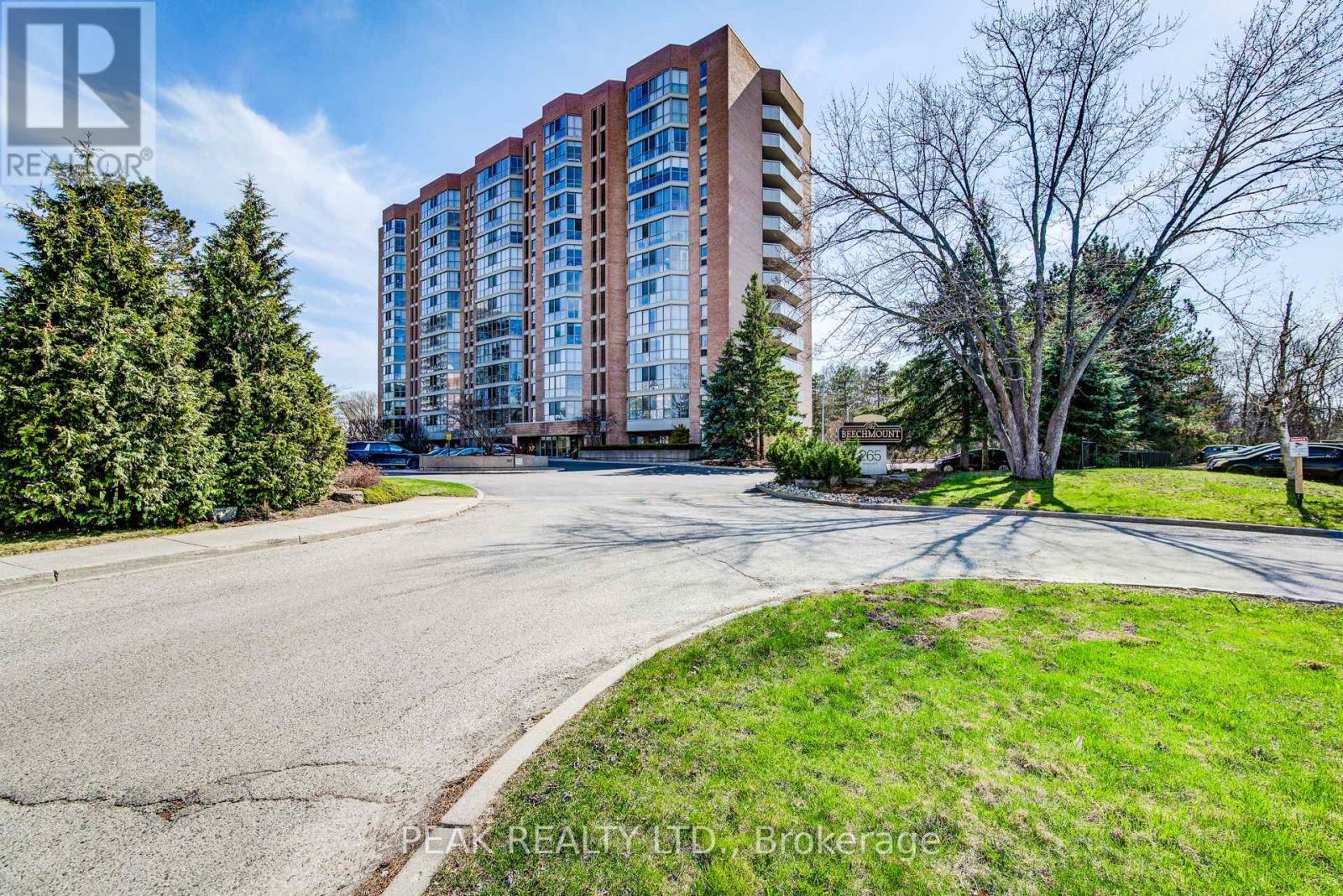- Houseful
- ON
- Kitchener
- Larentian West
- 195 Commonwealth Street Unit 213
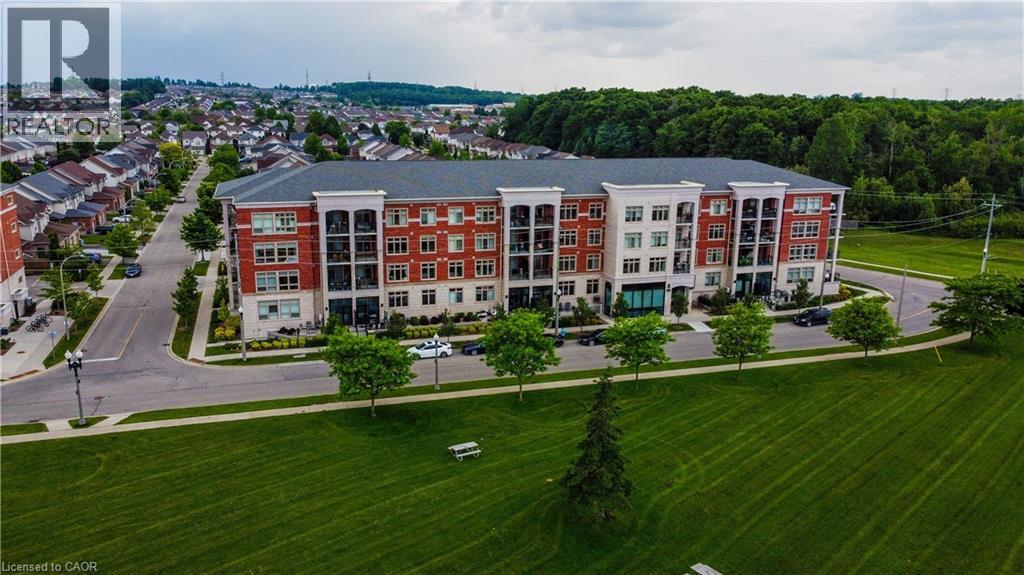
195 Commonwealth Street Unit 213
195 Commonwealth Street Unit 213
Highlights
Description
- Home value ($/Sqft)$551/Sqft
- Time on Houseful17 days
- Property typeSingle family
- Neighbourhood
- Median school Score
- Year built2020
- Mortgage payment
This uncommonly graceful 1,032 square foot corner unit offers an elevated take on the urban condo experience. Built in 2020, Williamsburg Walk provides its residents with easy walking access to all the key amenities of the Williamsburg Town Centre – groceries, banks, clinics and pharmacies, community centres, great restaurants, and more – all in a stylish contemporary package. Unit 213 boasts an airy open-concept feel, with two very generously sized bedrooms (including the primary, with its three-piece ensuite bath), an upgraded living/dining space, and walk-out covered balcony with western exposure – perfect for kicking back and enjoying summer sunsets in your new digs! The kitchen, built around a large quartz island, features upgraded lighting – as can be found throughout the unit – an upgraded dishwasher, and a sleek custom backsplash. Pride of ownership is evident everywhere you look in this immaculately maintained home; an excellent opportunity for downsizers, young couples, and families just starting out. Private parking for your vehicle can be found just steps from the building’s back door, with access to the expressway at Fischer-Hallman Road less than five minutes away. Williamsburg itself is a safe, quiet community with friendly neighbours, where you’ll be able to feel a sense of belonging right away. Don’t wait to explore this chance to live an uncommonly convenient lifestyle, in uncommonly beautiful surroundings! (id:63267)
Home overview
- Cooling Central air conditioning
- Heat source Natural gas
- Heat type Forced air, heat pump
- Sewer/ septic Municipal sewage system
- # total stories 1
- # parking spaces 1
- # full baths 2
- # total bathrooms 2.0
- # of above grade bedrooms 2
- Subdivision 313 - downtown kitchener/w. ward
- View City view
- Lot size (acres) 0.0
- Building size 1032
- Listing # 40739615
- Property sub type Single family residence
- Status Active
- Foyer 2.642m X 1.753m
Level: Main - Kitchen 3.353m X 4.115m
Level: Main - Primary bedroom 3.073m X 6.629m
Level: Main - Bathroom (# of pieces - 3) Measurements not available
Level: Main - Dining room 2.235m X 2.997m
Level: Main - Bathroom (# of pieces - 4) Measurements not available
Level: Main - Laundry 2.692m X 1.676m
Level: Main - Living room 5.182m X 3.683m
Level: Main - Bedroom 5.055m X 3.327m
Level: Main
- Listing source url Https://www.realtor.ca/real-estate/28458158/195-commonwealth-street-unit-213-kitchener
- Listing type identifier Idx

$-977
/ Month








