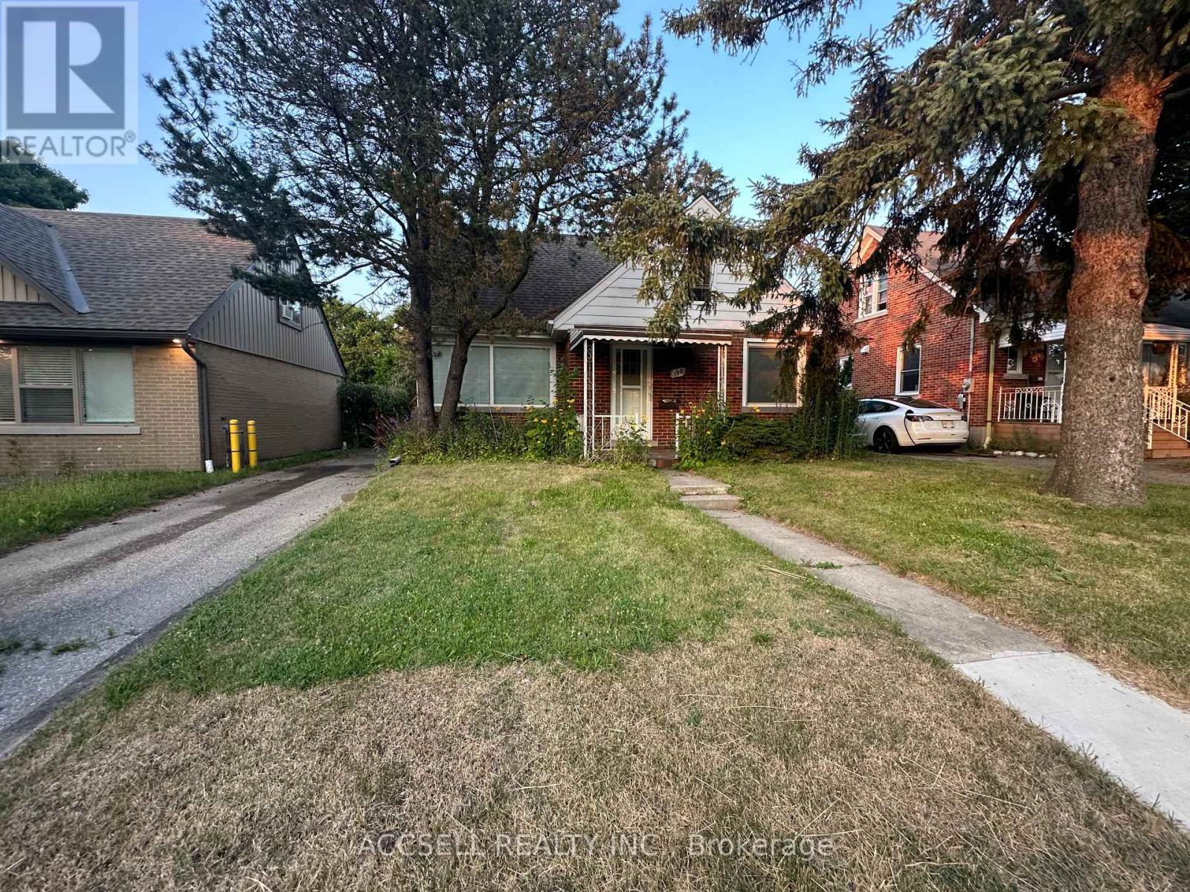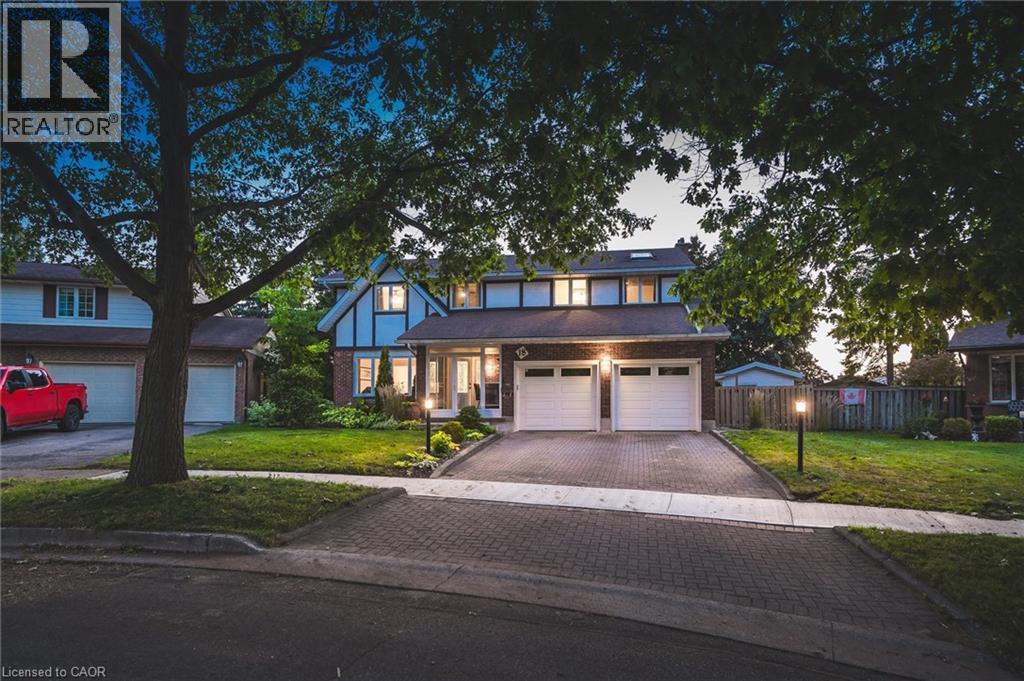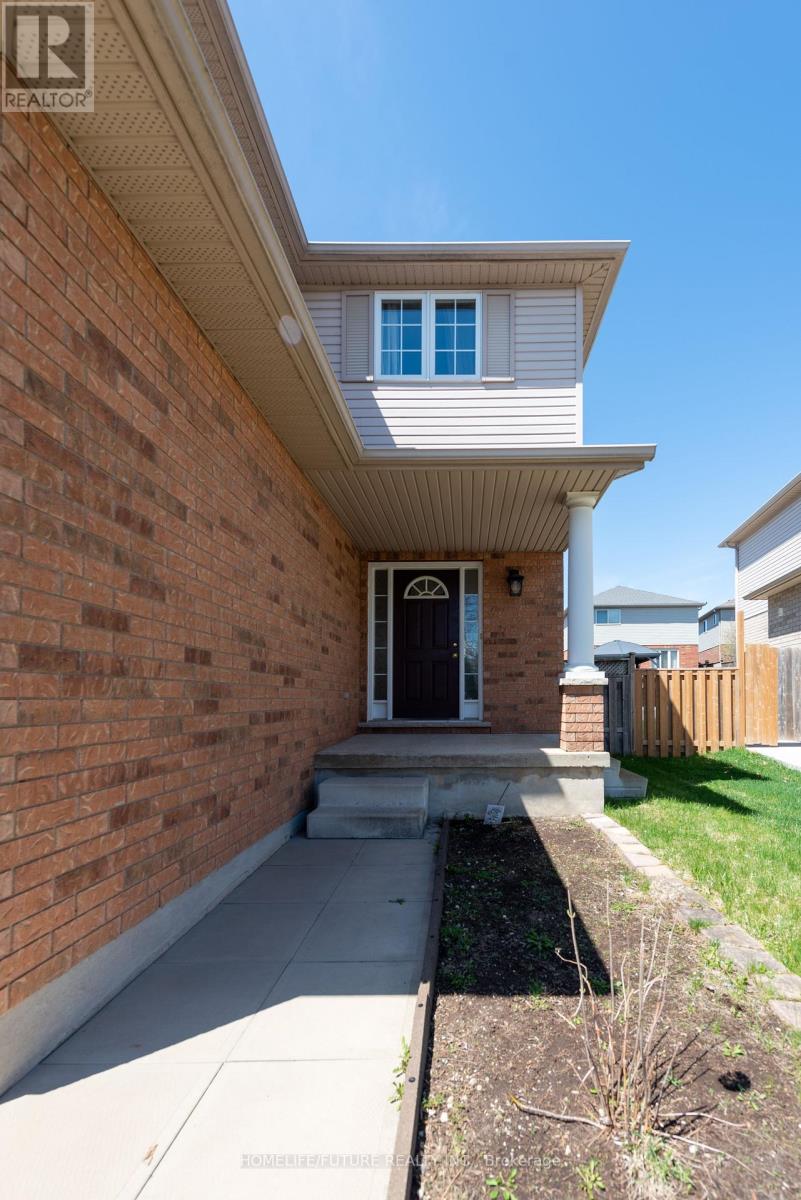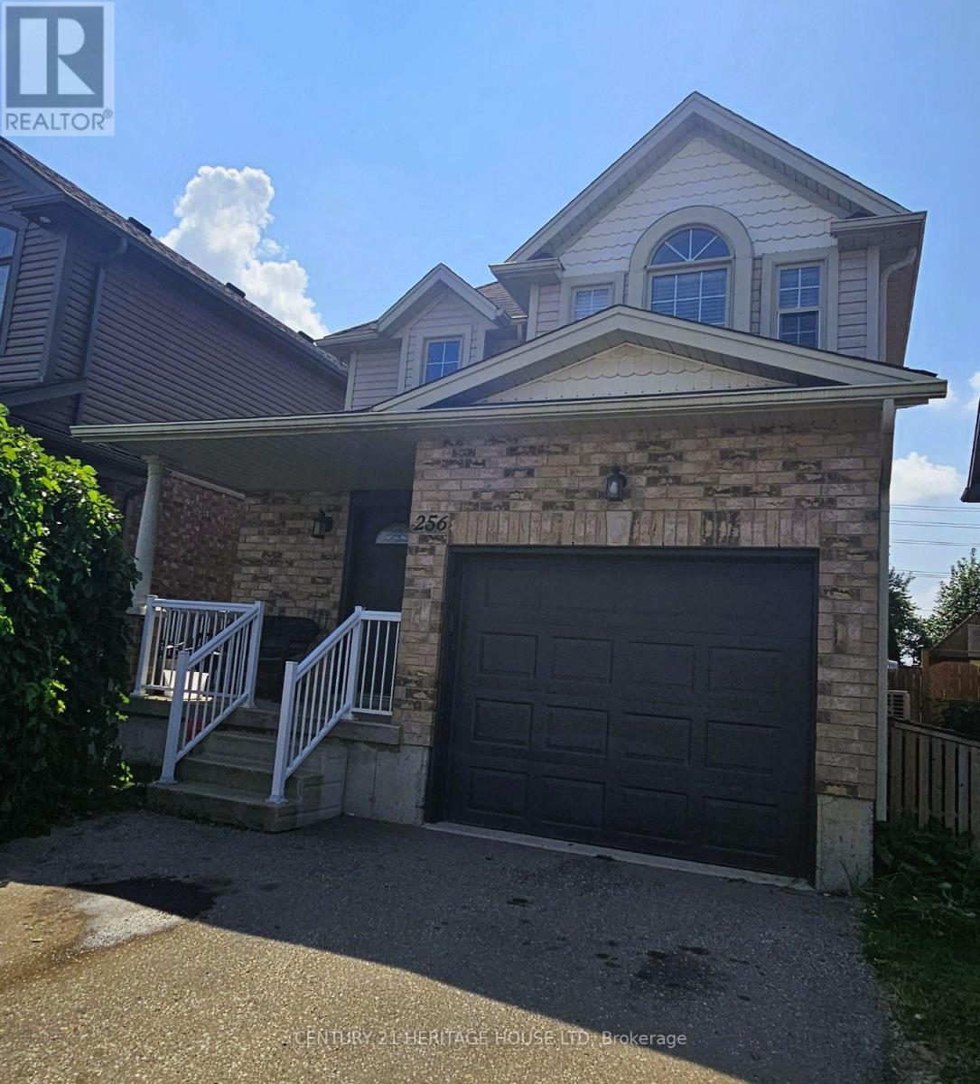- Houseful
- ON
- Kitchener
- Mill Courtland Woodside Park
- 198 Highland Rd E

Highlights
Description
- Time on Houseful8 days
- Property typeSingle family
- Neighbourhood
- Median school Score
- Mortgage payment
Welcome to 198 Highland Road East, a charming detached home brimming with opportunity. Perfect for first-time buyers, investors, or renovators, this property features 2 bedrooms on the main floor, plus a versatile loft space complete with a third bedroom and a generous walk-in closet.With original finishes throughout, this home is ready for your personal touch and creative vision. The spacious basement boasts a built-in bar and ample room for entertaining, making it ideal for hosting friends and family or creating your dream rec room.Step outside to a deep backyard that offers plenty of space to garden, landscape, or build out your ideal outdoor oasis.Conveniently located in the heart of Kitchener, this home is just minutes from everything you need including walking distance to St. Marys General Hospital and surrounded by parks, Highland Hills Mall, restaurants, shops, and daily conveniences. Close to Conestoga College, Downtown Kitchener, and major transit routes, including the LRT.Whether youre looking to renovate, invest, or settle into a central location, this is a rare opportunity with great bones and a location that cant be beat. Bring your imagination and make this house your own! (id:63267)
Home overview
- Cooling Central air conditioning
- Heat source Natural gas
- Heat type Forced air
- Sewer/ septic Sanitary sewer
- # total stories 2
- # parking spaces 3
- # full baths 1
- # total bathrooms 1.0
- # of above grade bedrooms 3
- Lot size (acres) 0.0
- Listing # X12308483
- Property sub type Single family residence
- Status Active
- 3rd bedroom 4.6m X 3.75m
Level: 2nd - Recreational room / games room 8.3m X 3.45m
Level: Basement - Dining room 2.6m X 2.84m
Level: Ground - Kitchen 2.51m X 3.02m
Level: Ground - Living room 3.65m X 5.52m
Level: Ground - 2nd bedroom 3.48m X 3.05m
Level: Ground - Bedroom 2.64m X 2.75m
Level: Ground
- Listing source url Https://www.realtor.ca/real-estate/28656059/198-highland-road-e-kitchener
- Listing type identifier Idx

$-1,293
/ Month











