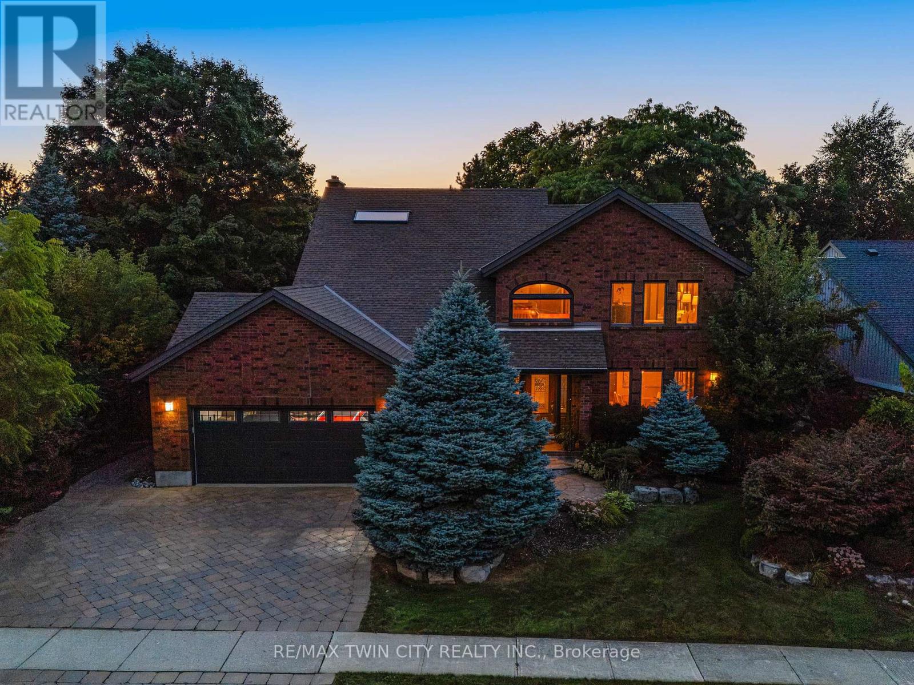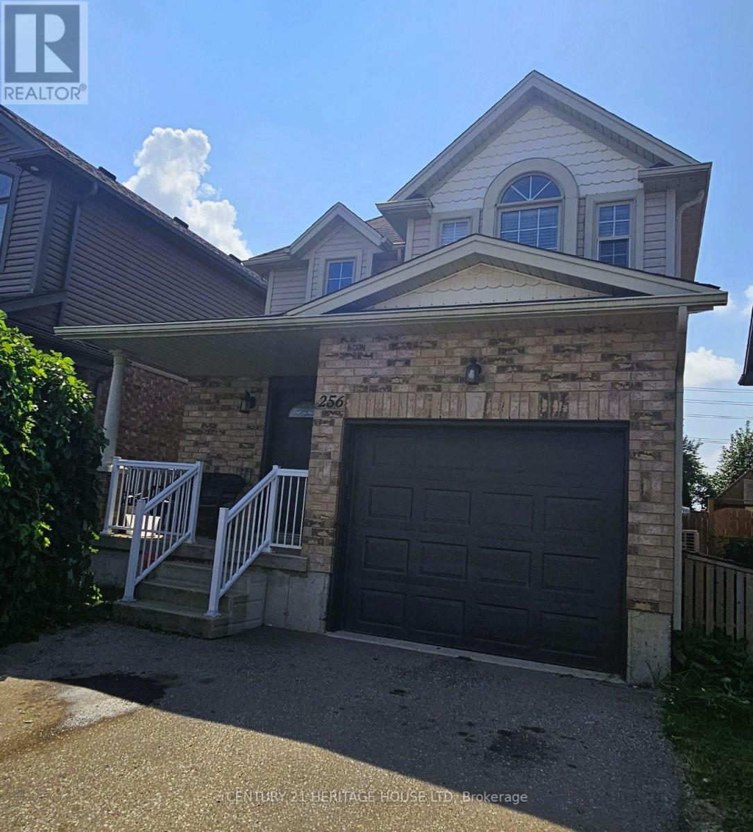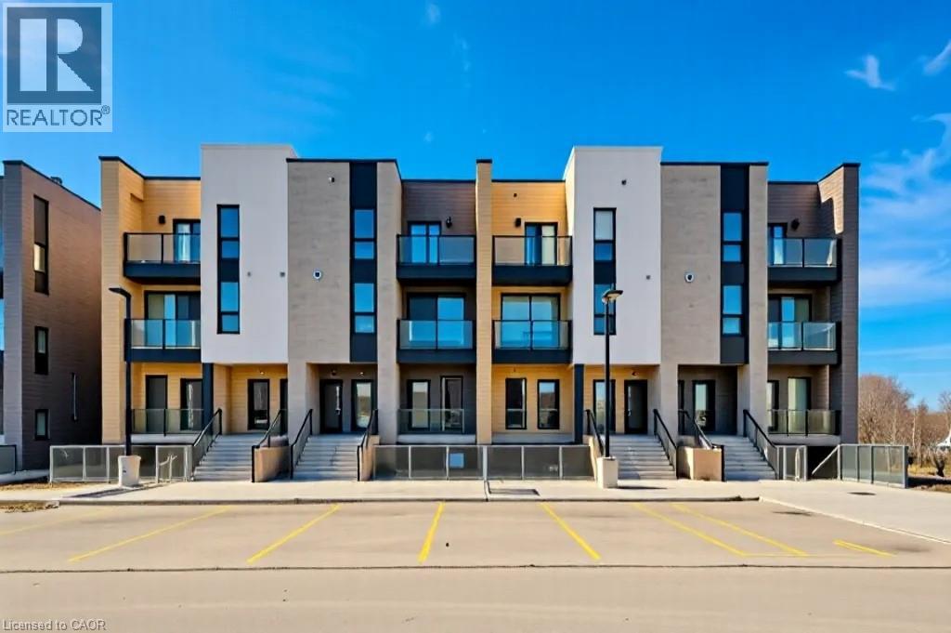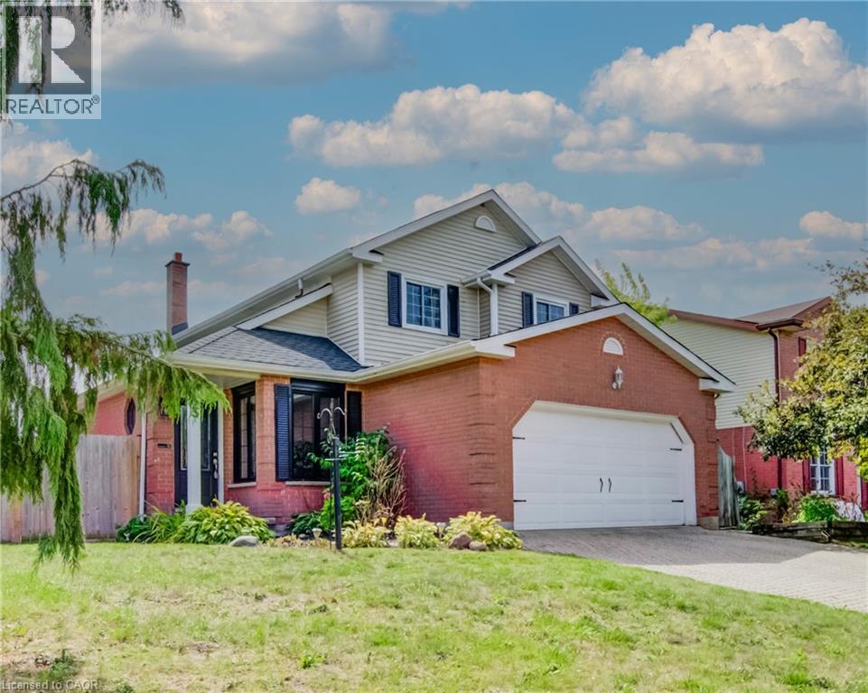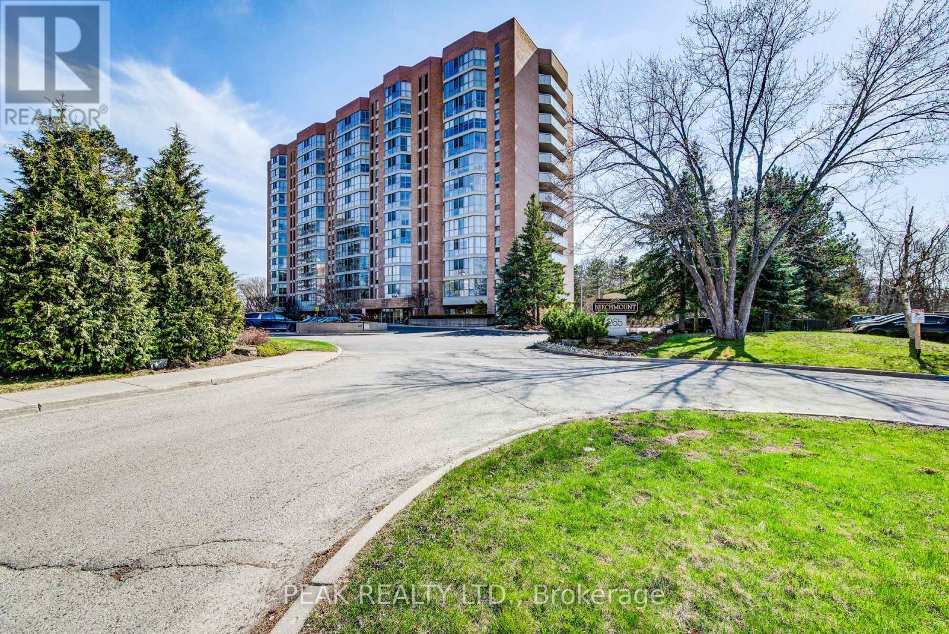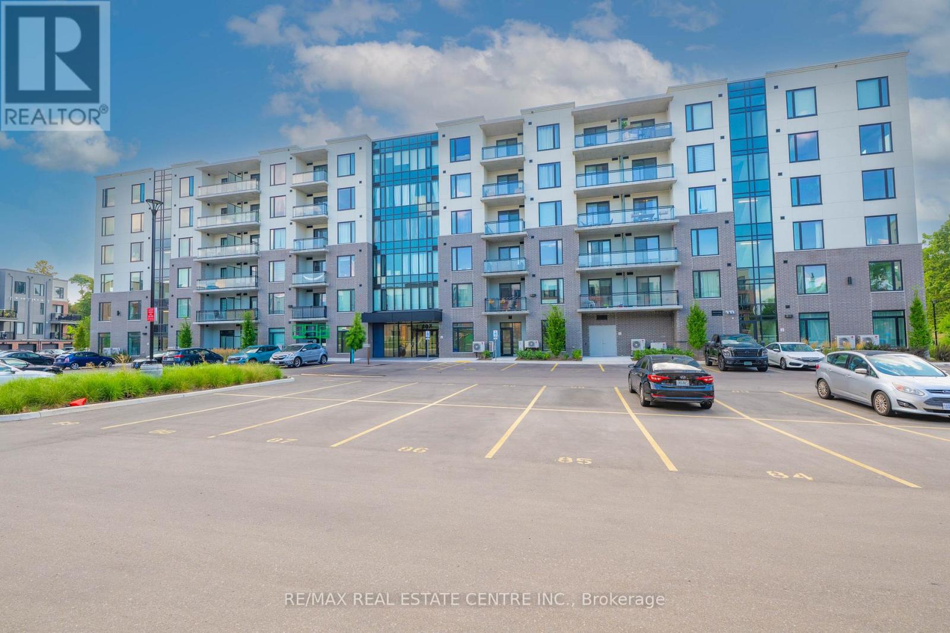- Houseful
- ON
- Kitchener
- Larentian West
- 1989 Ottawa Street S Unit 30f
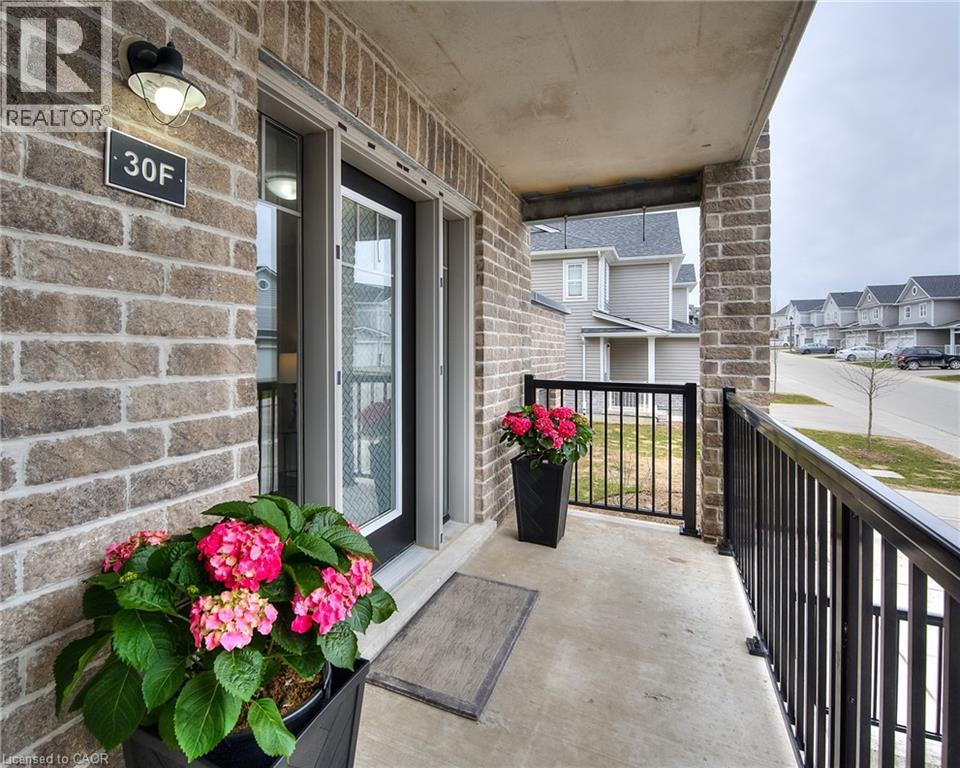
1989 Ottawa Street S Unit 30f
1989 Ottawa Street S Unit 30f
Highlights
Description
- Home value ($/Sqft)$578/Sqft
- Time on Housefulnew 7 days
- Property typeSingle family
- Neighbourhood
- Median school Score
- Mortgage payment
This beautiful MAIN FLOOR stacked townhome shows like a model and features over 865 square feet of bright, open-concept living space – all on a single level! Two good sized bedrooms, ample closet space, one full bathroom and in-suite full sized laundry compliment the stylish principal living spaces on display here. Completely carpet-free with upgraded luxury vinyl plank flooring and freshly painted throughout. The upgraded kitchen features a large built-in pantry alongside the refrigerator, as well as stylish granite countertops. This unit’s premium location is settled at the edge of the development, and its spacious private patio overlooks absolutely beautiful mature woodland – all while being only five minutes from the many amenities of the Sunrise Shopping Centre, excellent schools and the expressway at Homer Watson Boulevard. One dedicated parking spot is included! Main floor units do not come for sale often and this one is move in ready! (id:63267)
Home overview
- Cooling Central air conditioning
- Heat source Natural gas
- Heat type Forced air
- Sewer/ septic Municipal sewage system
- # total stories 1
- # parking spaces 1
- # full baths 1
- # total bathrooms 1.0
- # of above grade bedrooms 2
- Subdivision 333 - laurentian hills/country hills w
- Directions 2099327
- Lot desc Landscaped
- Lot size (acres) 0.0
- Building size 865
- Listing # 40764259
- Property sub type Single family residence
- Status Active
- Utility 2.057m X 1.118m
Level: Main - Living room 3.683m X 4.064m
Level: Main - Kitchen 3.581m X 2.21m
Level: Main - Bedroom 4.039m X 2.489m
Level: Main - Primary bedroom 3.607m X 3.251m
Level: Main - Bathroom (# of pieces - 4) Measurements not available
Level: Main - Dining room 3.683m X 4.064m
Level: Main
- Listing source url Https://www.realtor.ca/real-estate/28789601/1989-ottawa-street-s-unit-30f-kitchener
- Listing type identifier Idx

$-1,052
/ Month





