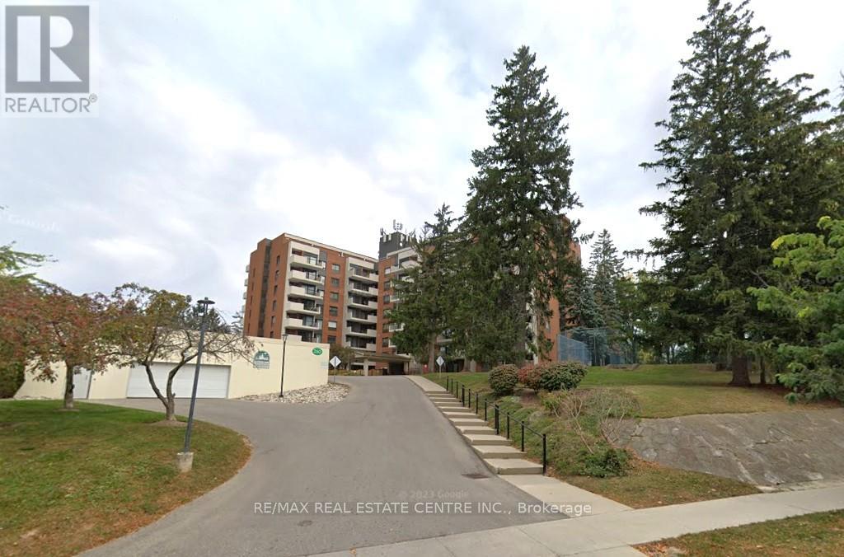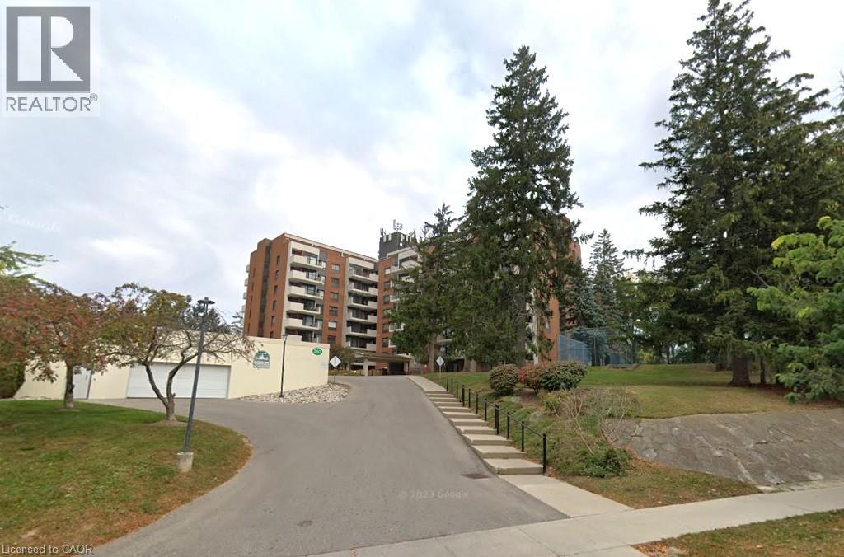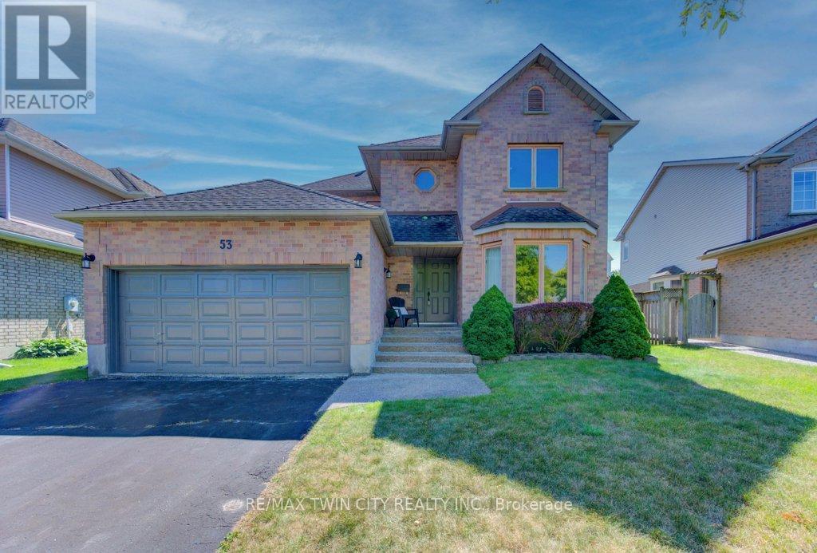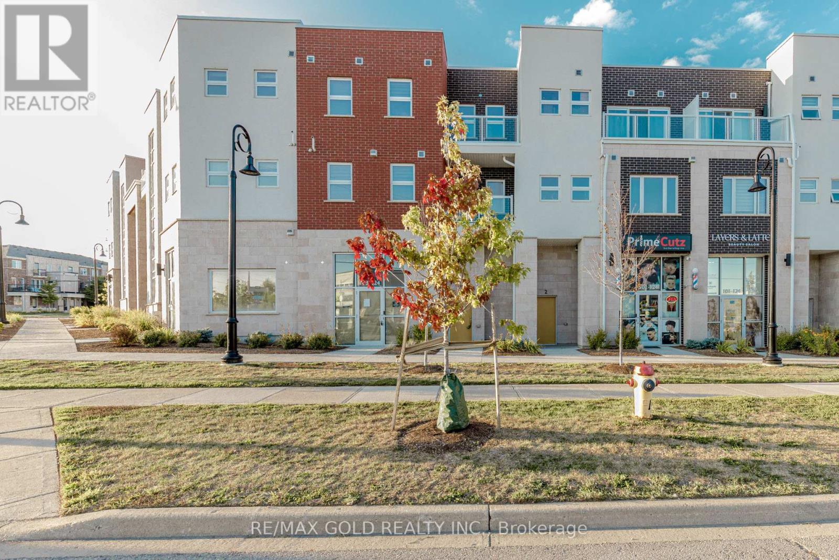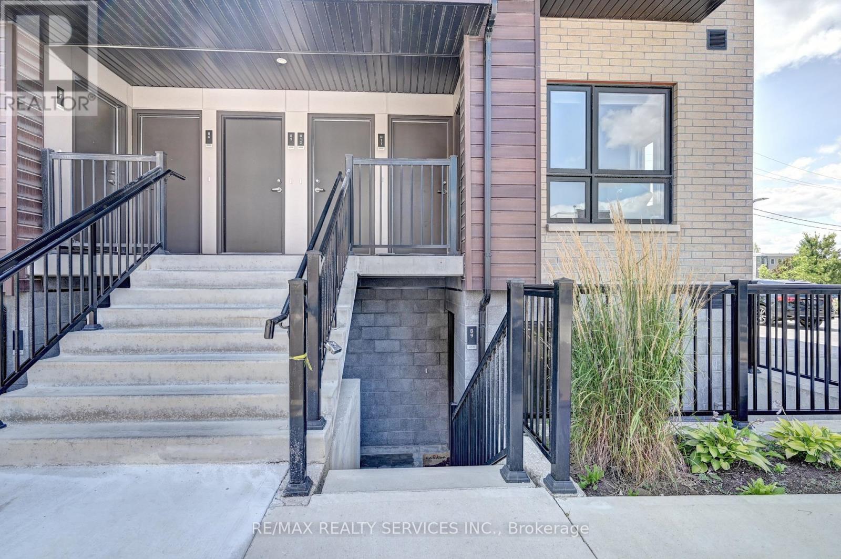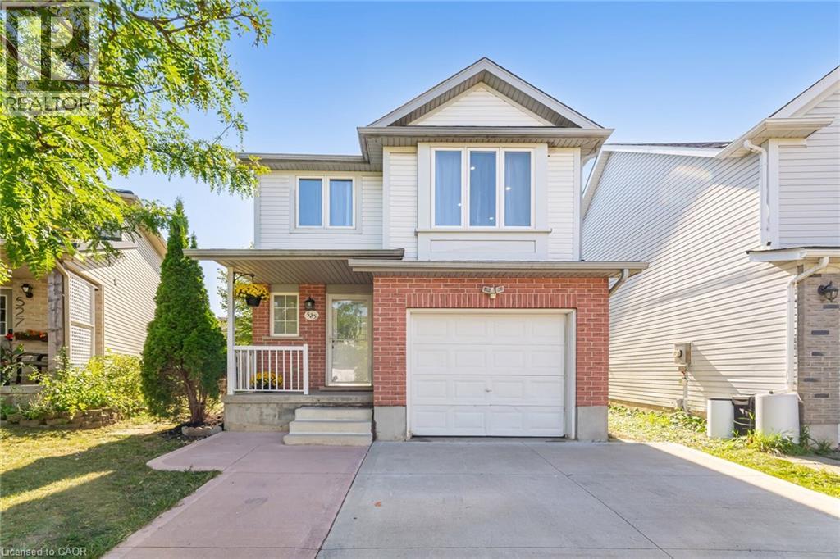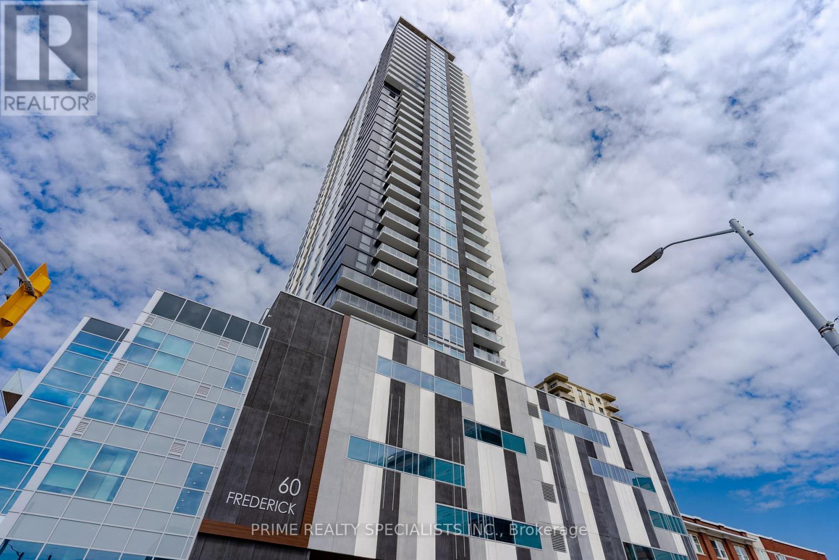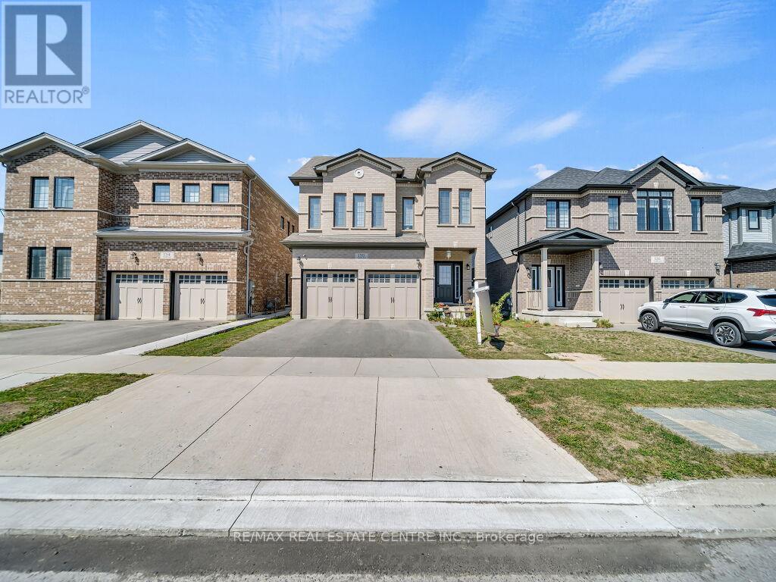- Houseful
- ON
- Kitchener
- Larentian West
- 1989 Ottawa Street S Unit 47
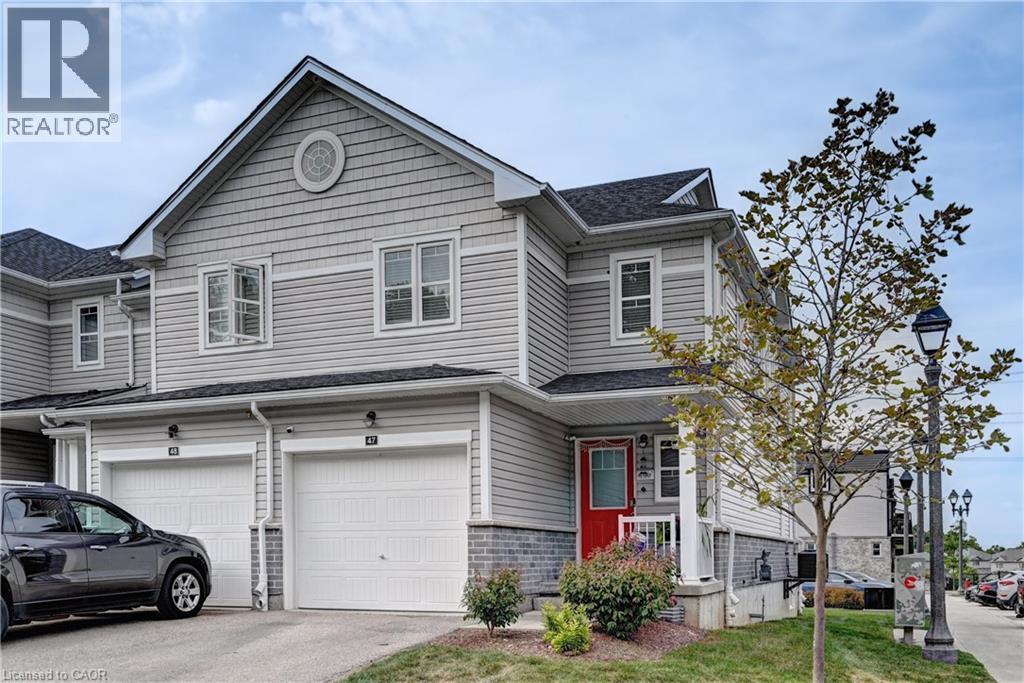
1989 Ottawa Street S Unit 47
1989 Ottawa Street S Unit 47
Highlights
Description
- Home value ($/Sqft)$447/Sqft
- Time on Housefulnew 3 hours
- Property typeSingle family
- Style2 level
- Neighbourhood
- Median school Score
- Year built2017
- Mortgage payment
Welcome to 47-1989 Ottawa Street – Bright Corner Unit Townhome! This beautifully maintained 1,451 sq. ft. corner-unit townhome offers a practical layout with 3 bedrooms and 2.5 bathrooms, ideal for families, professionals, or anyone seeking low-maintenance living in a great neighborhood. The open-concept main floor is filled with natural light thanks to the extra windows that only a corner unit provides. The living and dining areas flow seamlessly together, creating a warm and inviting space for both everyday living and entertaining. The kitchen features stainless steel appliances and a functional island with storage, designed for both style and practicality. Step outside to your private deck with peaceful views—the perfect spot for morning coffee or evening relaxation. Upstairs, you’ll find three comfortable bedrooms, including a primary suite with its own ensuite and walk-in closet. Two full bathrooms on the second floor add extra comfort and convenience for the whole family. The additional bedrooms are versatile, great for kids, guests, or a home office. The unfinished basement offers room to expand with your personal touch, while the dedicated laundry area adds everyday convenience. Located in a family-friendly community with a kids’ park just steps away, this home is also close to top-rated schools, Sunrise Shopping Centre, parks, and transit, with easy access to major routes for commuters. (id:63267)
Home overview
- Cooling Central air conditioning
- Heat source Natural gas
- Heat type Forced air
- Sewer/ septic Municipal sewage system
- # total stories 2
- # parking spaces 2
- Has garage (y/n) Yes
- # full baths 2
- # half baths 1
- # total bathrooms 3.0
- # of above grade bedrooms 3
- Subdivision 333 - laurentian hills/country hills w
- Lot size (acres) 0.0
- Building size 1451
- Listing # 40769108
- Property sub type Single family residence
- Status Active
- Bathroom (# of pieces - 4) Measurements not available
Level: 2nd - Primary bedroom 5.334m X 3.251m
Level: 2nd - Bathroom (# of pieces - 3) Measurements not available
Level: 2nd - Bedroom 4.597m X 2.616m
Level: 2nd - Bedroom 3.454m X 2.616m
Level: 2nd - Dining room 3.15m X 2.438m
Level: Main - Bathroom (# of pieces - 2) Measurements not available
Level: Main - Kitchen 3.15m X 2.642m
Level: Main - Living room 5.258m X 4.953m
Level: Main
- Listing source url Https://www.realtor.ca/real-estate/28855235/1989-ottawa-street-s-unit-47-kitchener
- Listing type identifier Idx

$-1,591
/ Month

