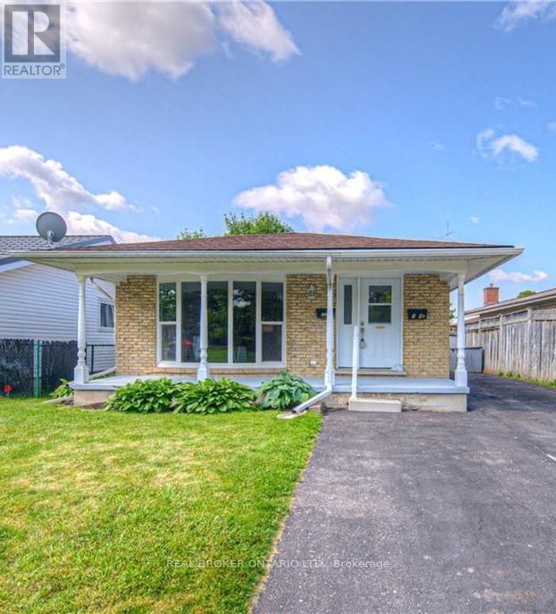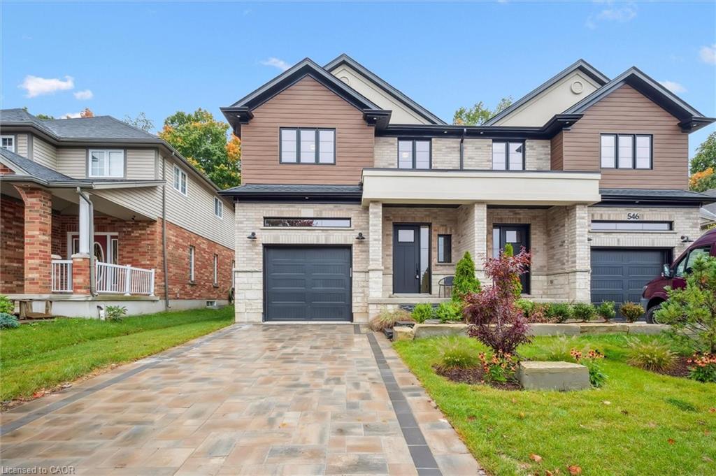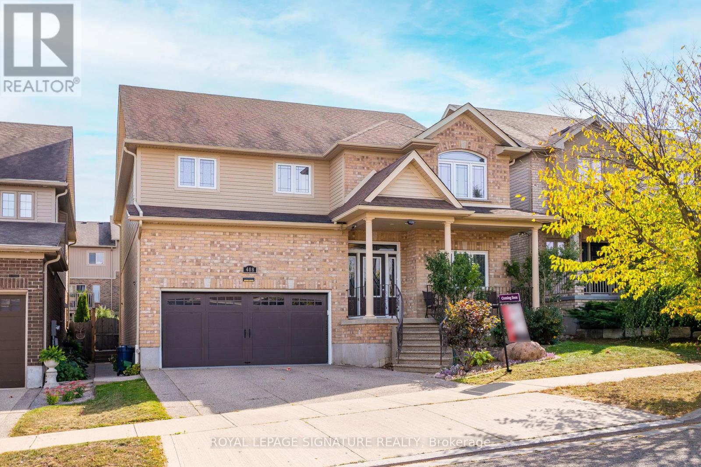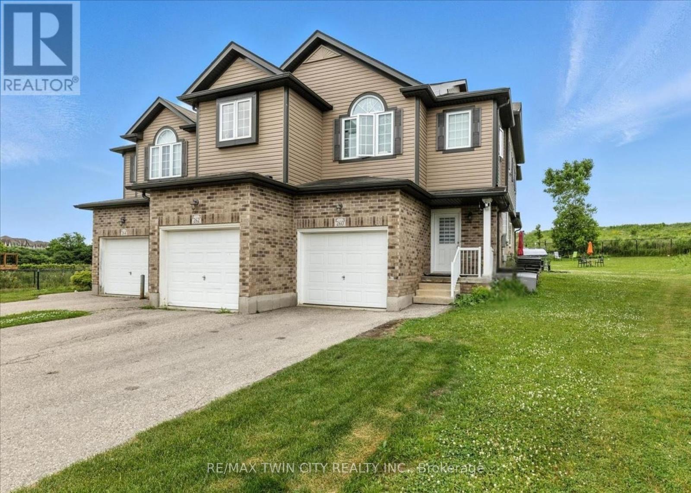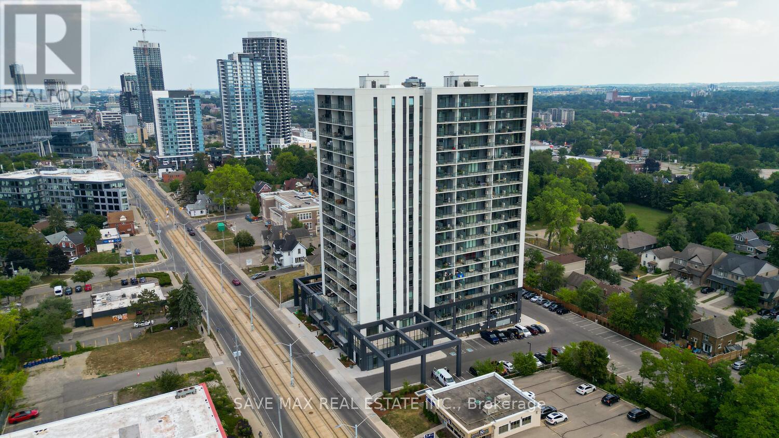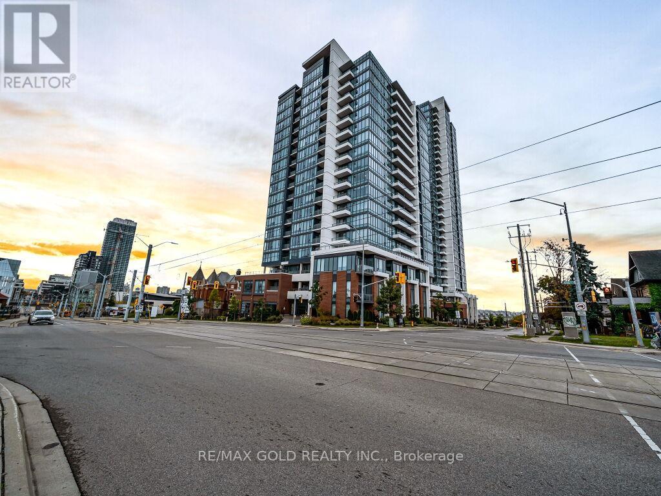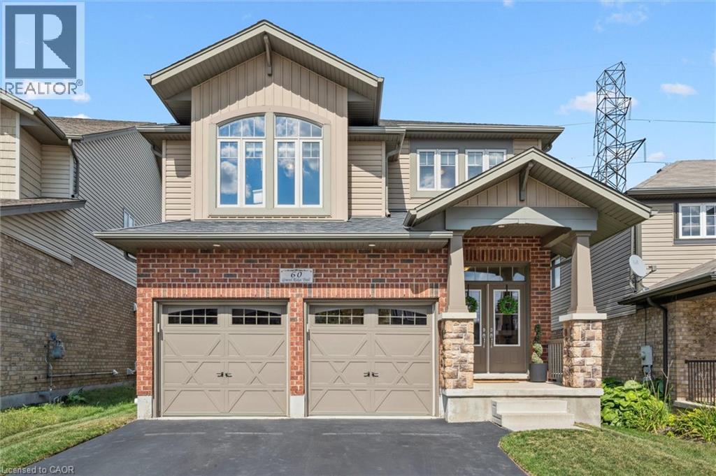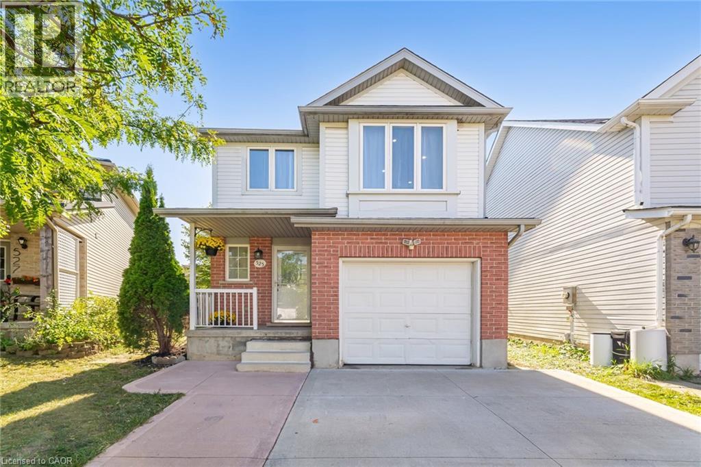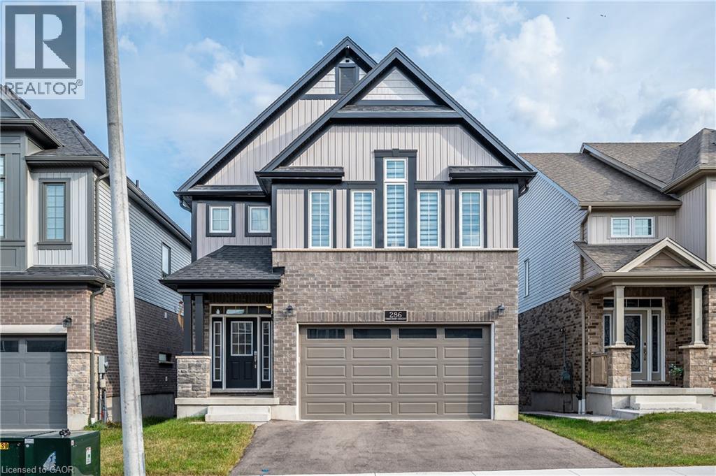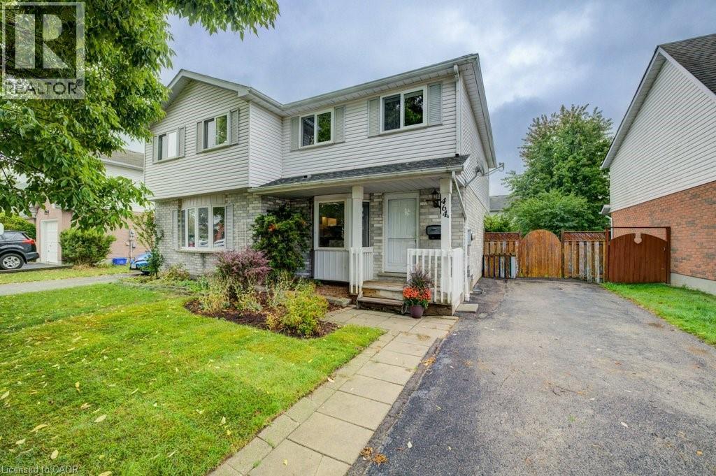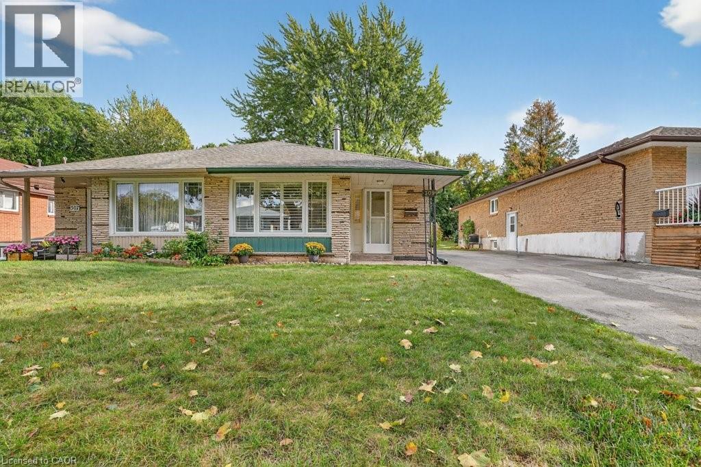- Houseful
- ON
- Kitchener
- Uptown West
- 2 Esson St
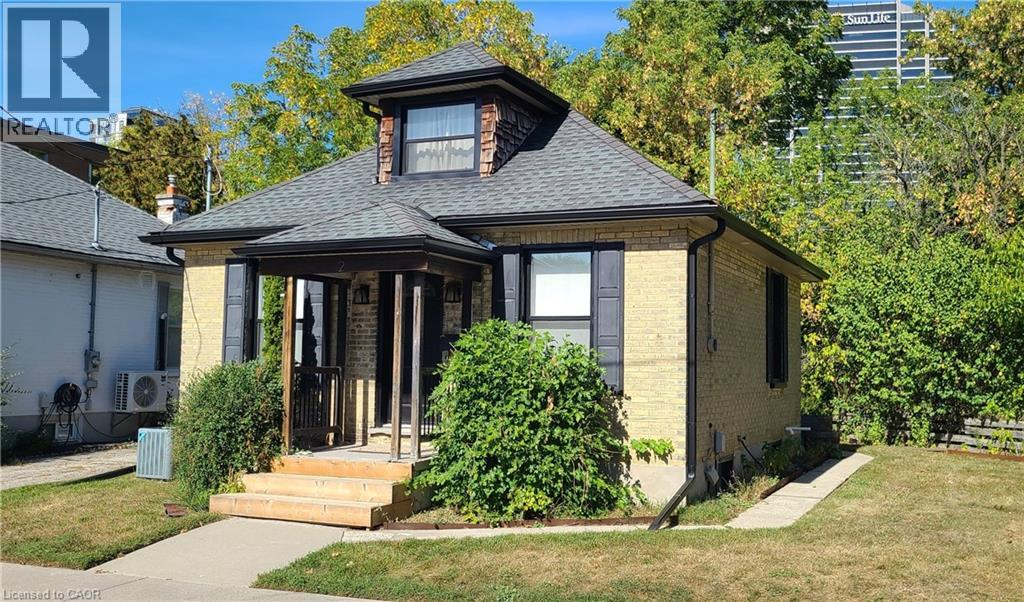
Highlights
Description
- Home value ($/Sqft)$745/Sqft
- Time on Housefulnew 10 hours
- Property typeSingle family
- StyleBungalow
- Neighbourhood
- Median school Score
- Mortgage payment
Welcome to your new home in the heart of Belmont Village! Backing onto the scenic Iron Horse Trail, this beautifully renovated property offers two spacious bedrooms, two full modern bathrooms, and a versatile loft, perfect for a home office, guest room, or creative space. Extensive renovations were completed in 2023, including all new wiring, plumbing, insulation, central AC, appliances, and windows. Essentially, it’s a brand-new home on the inside, with a stylish, contemporary design and thoughtful upgrades throughout. The inviting living room sets a warm and welcoming tone, while the kitchen is a chef’s dream, featuring sleek cabinetry, ample counter space, and top-of-the-line stainless steel appliances. The primary suite boasts a luxurious ensuite bathroom, while the second bedroom and full bath provide comfort and convenience for family or guests. Upstairs, the loft adds flexibility to suit your lifestyle. Step outside to your private patio and enjoy peaceful views of the Iron Horse Trail, ideal for your morning coffee or evening glass of wine. Located just steps from the shops, cafés, and restaurants of Belmont Village, and a short walk to Uptown Waterloo, this home blends urban living with natural surroundings. Additional highlights include new blinds throughout, a reverse osmosis water treatment system, parking for two vehicles, and abundant storage in the basement. Don’t miss your chance to own this exceptional, fully renovated home in one of the region’s most sought-after communities! (id:63267)
Home overview
- Cooling Central air conditioning
- Heat source Natural gas
- Heat type Forced air
- Sewer/ septic Municipal sewage system
- # total stories 1
- Fencing Partially fenced
- # parking spaces 2
- # full baths 2
- # total bathrooms 2.0
- # of above grade bedrooms 2
- Subdivision 415 - uptown waterloo/westmount
- Lot size (acres) 0.0
- Building size 1141
- Listing # 40771825
- Property sub type Single family residence
- Status Active
- Bedroom 5.029m X 3.581m
Level: 2nd - Laundry Measurements not available
Level: Basement - Office 3.404m X 3.023m
Level: Basement - Recreational room 3.404m X 3.023m
Level: Basement - Full bathroom Measurements not available
Level: Main - Living room 3.962m X 2.87m
Level: Main - Kitchen 3.962m X 3.15m
Level: Main - Bathroom (# of pieces - 4) Measurements not available
Level: Main - Dining room 2.794m X 2.667m
Level: Main - Foyer Measurements not available
Level: Main - Bedroom 2.718m X 2.54m
Level: Main
- Listing source url Https://www.realtor.ca/real-estate/28915941/2-esson-street-kitchener
- Listing type identifier Idx

$-2,267
/ Month

