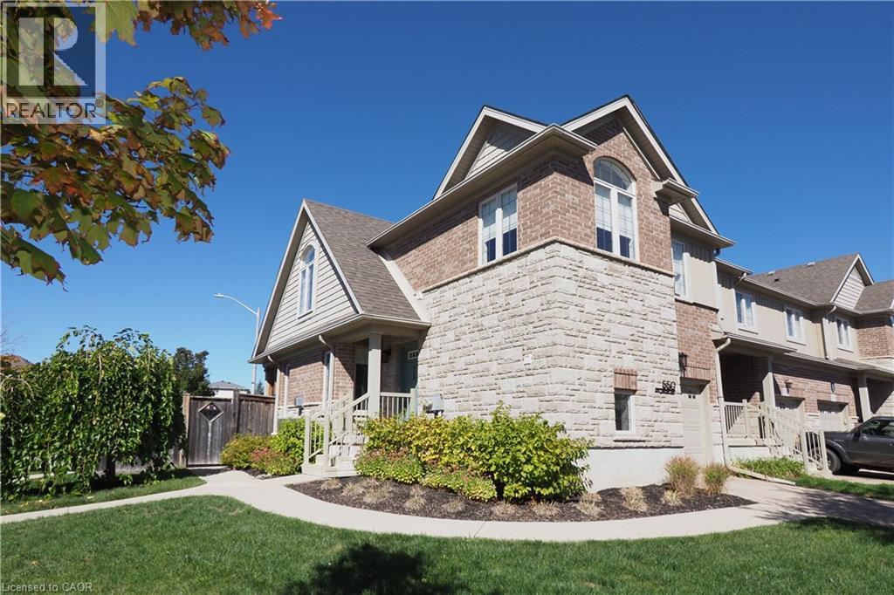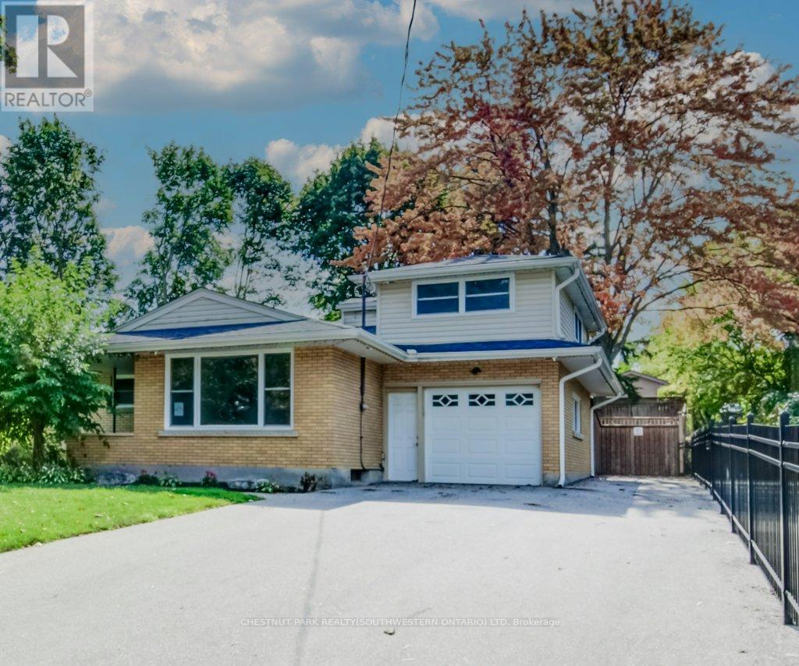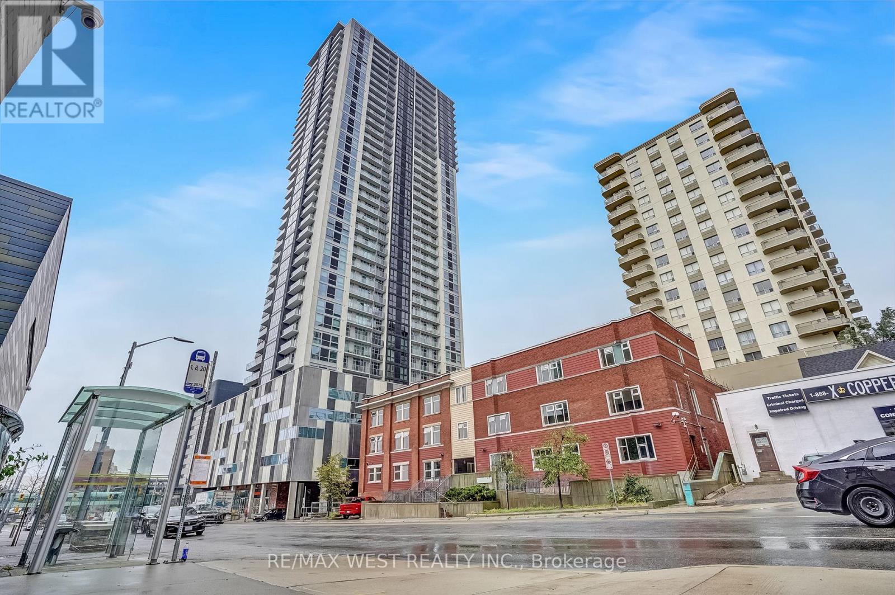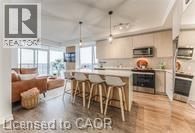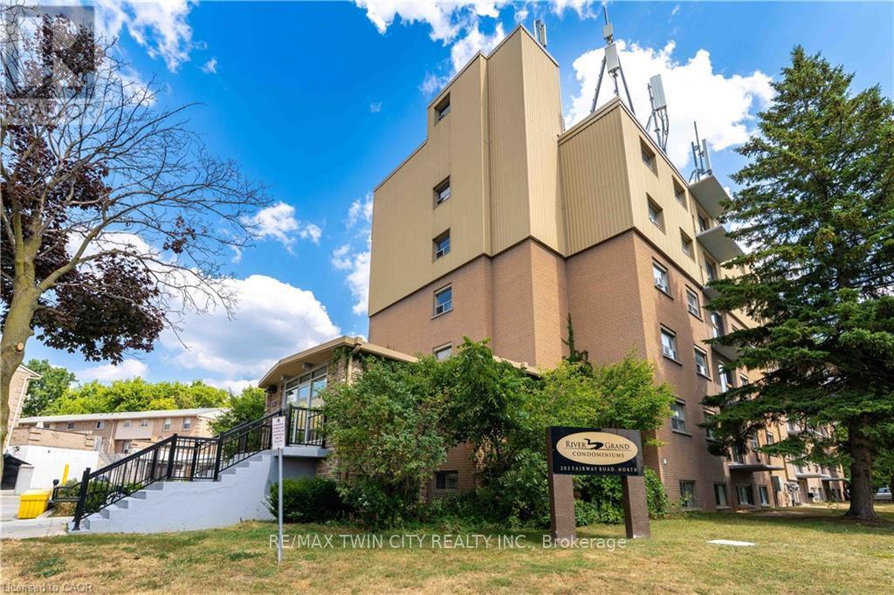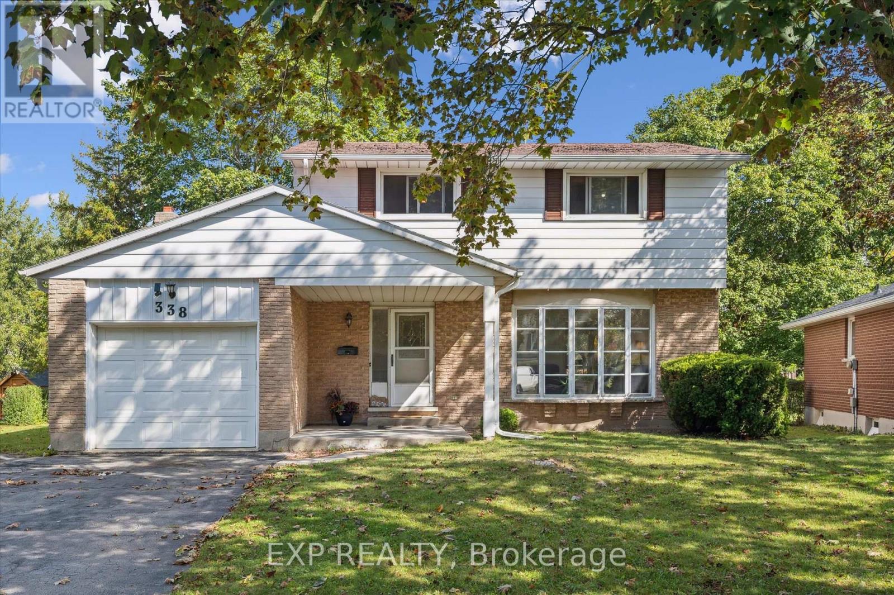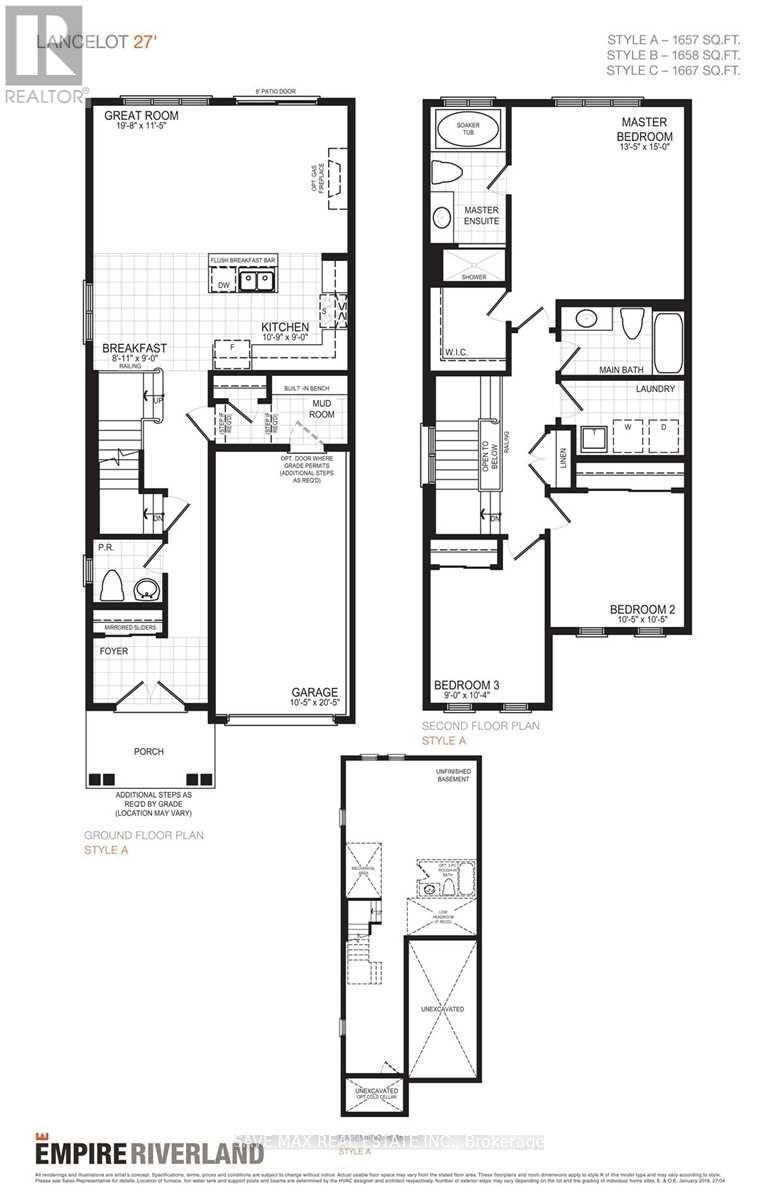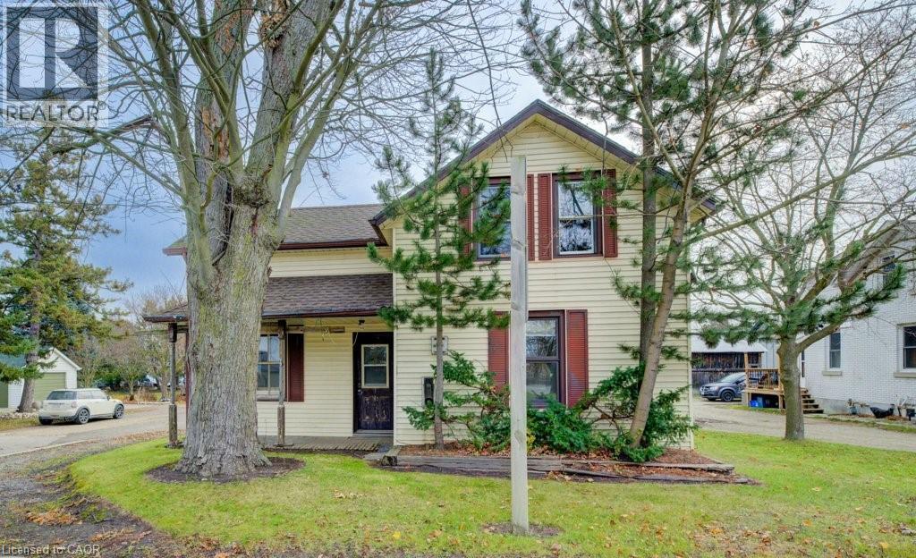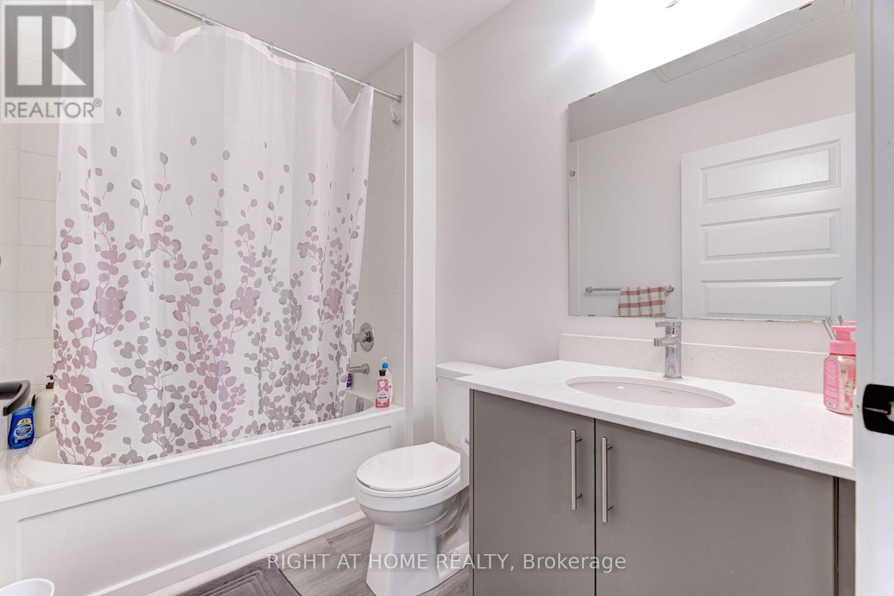- Houseful
- ON
- Kitchener
- Central Frederick
- 2 Lancaster Street E Unit 504
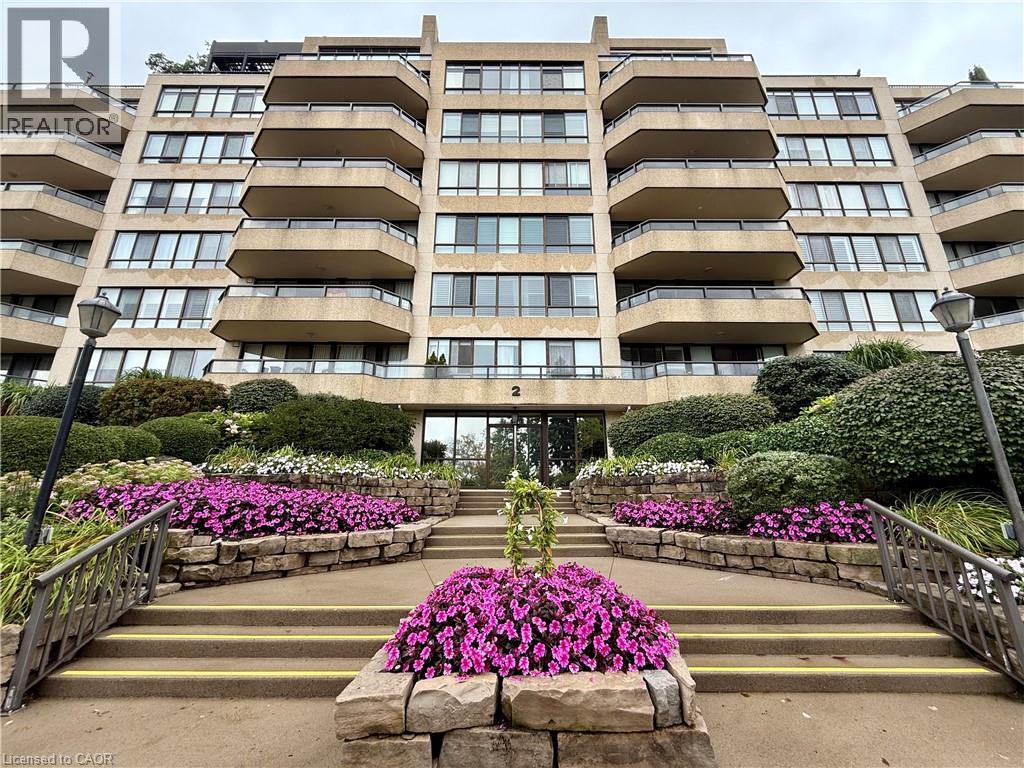
2 Lancaster Street E Unit 504
2 Lancaster Street E Unit 504
Highlights
Description
- Home value ($/Sqft)$387/Sqft
- Time on Housefulnew 3 days
- Property typeSingle family
- Neighbourhood
- Median school Score
- Year built1990
- Mortgage payment
Queen’s Heights - one of downtown Kitchener’s most distinguished residences. This expansive 2-bed, 2-bath corner suite with glassed-in den combines rare square footage with an unbeatable location. Floor-to-ceiling windows flood 1,800 sq. ft. of open-concept living space with natural light, while a wrap-around balcony offers sweeping city views. The oversized primary suite features a walk-in closet and spa-sized ensuite, complemented by a second bedroom and versatile den. Added conveniences include in-suite laundry, an oversized parking space, and a powered storage locker (17.5' x 8.5' x 8'9). Amenities include guest suites, fitness centre, party room, car wash, easy accessibility and a rooftop terrace with BBQs. Steps to Centre in the Square, the Public Library, and Farmers Market, this rare corner unit is a chance to own in a highly regarded, well-managed building at the centre of it all. (id:63267)
Home overview
- Cooling Central air conditioning
- Heat type Radiant heat
- Sewer/ septic Municipal sewage system
- # total stories 1
- # parking spaces 1
- Has garage (y/n) Yes
- # full baths 2
- # total bathrooms 2.0
- # of above grade bedrooms 3
- Community features Community centre
- Subdivision 212 - downtown kitchener/east ward
- Lot size (acres) 0.0
- Building size 1807
- Listing # 40773146
- Property sub type Single family residence
- Status Active
- Bathroom (# of pieces - 5) 3.277m X 3.404m
Level: Main - Kitchen 6.248m X 3.581m
Level: Main - Bedroom 4.039m X 3.353m
Level: Main - Living room 3.607m X 7.671m
Level: Main - Primary bedroom 3.581m X 5.537m
Level: Main - Dining room 2.489m X 3.327m
Level: Main - Den 2.388m X 4.242m
Level: Main - Bathroom (# of pieces - 4) 1.473m X 3.048m
Level: Main - Foyer 4.166m X 1.626m
Level: Main - Other 3.277m X 1.981m
Level: Main
- Listing source url Https://www.realtor.ca/real-estate/28916944/2-lancaster-street-e-unit-504-kitchener
- Listing type identifier Idx

$-956
/ Month

