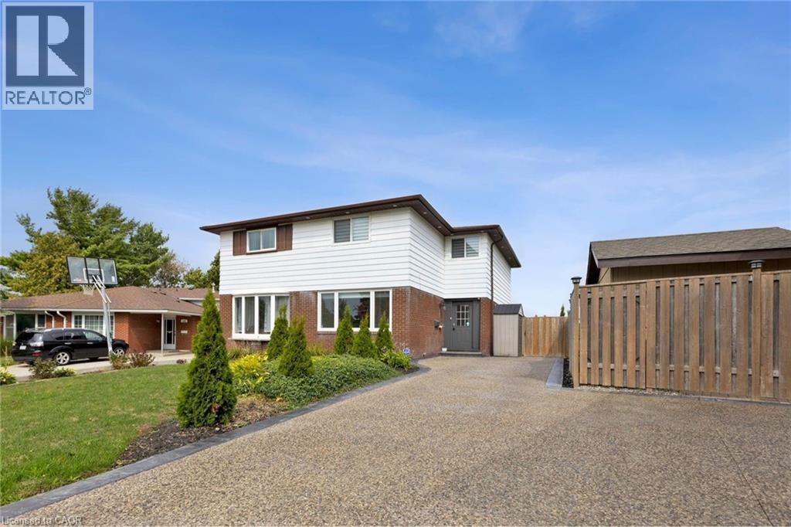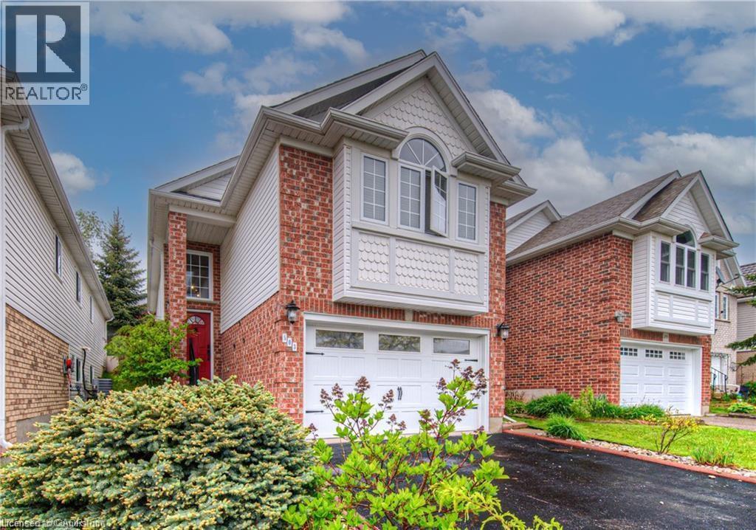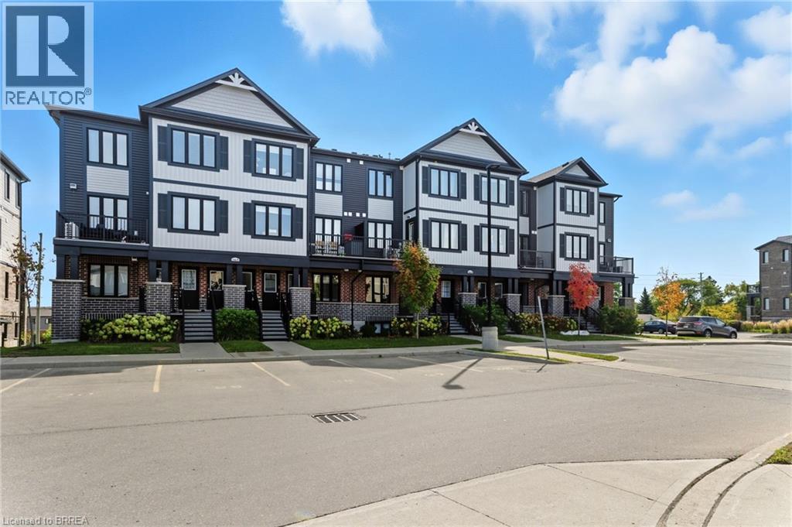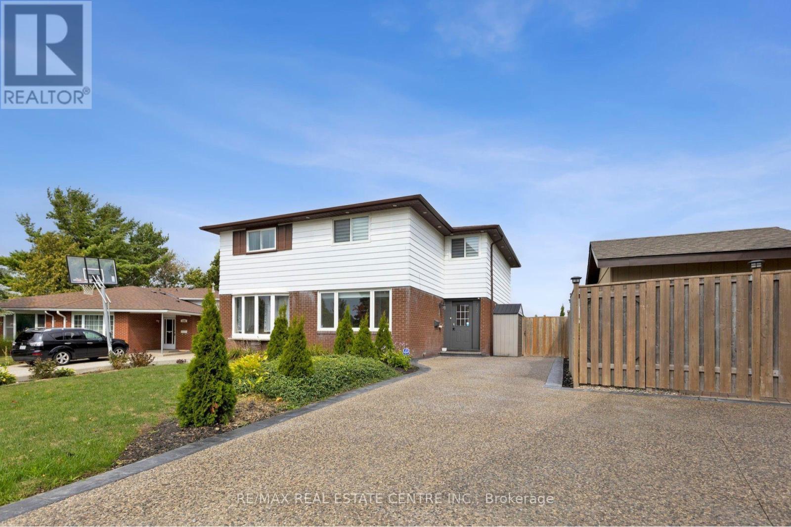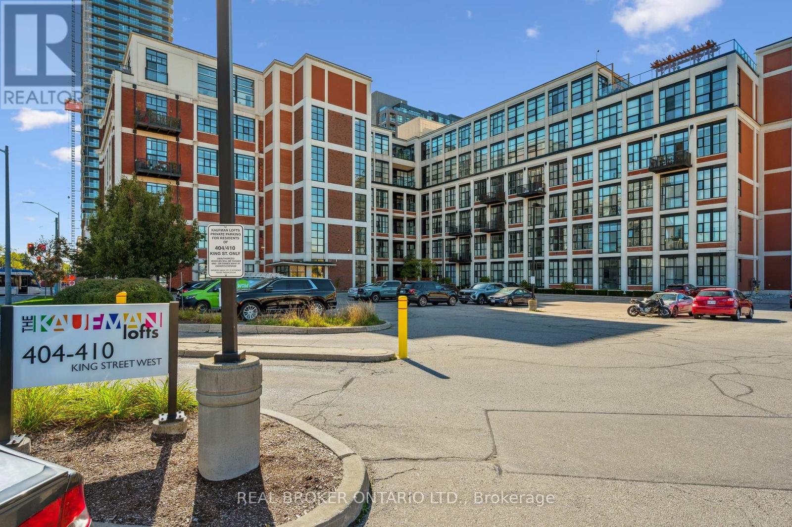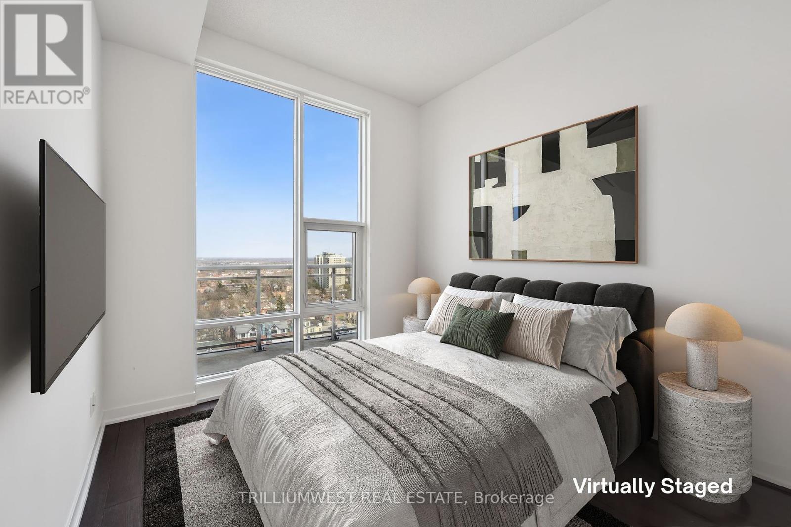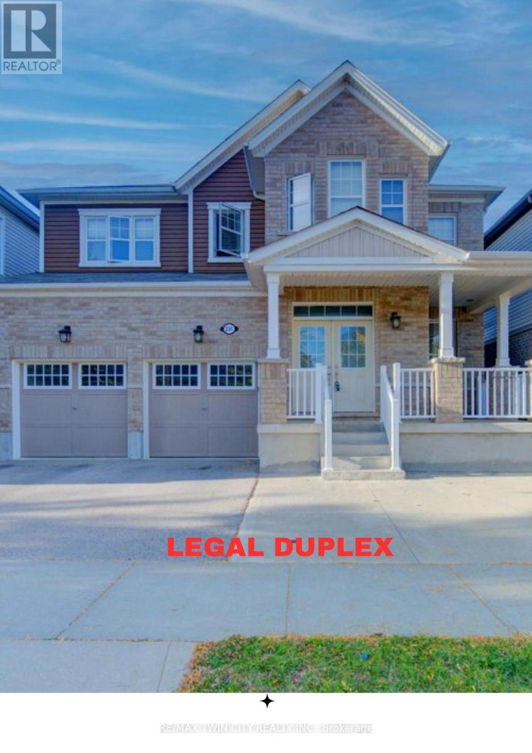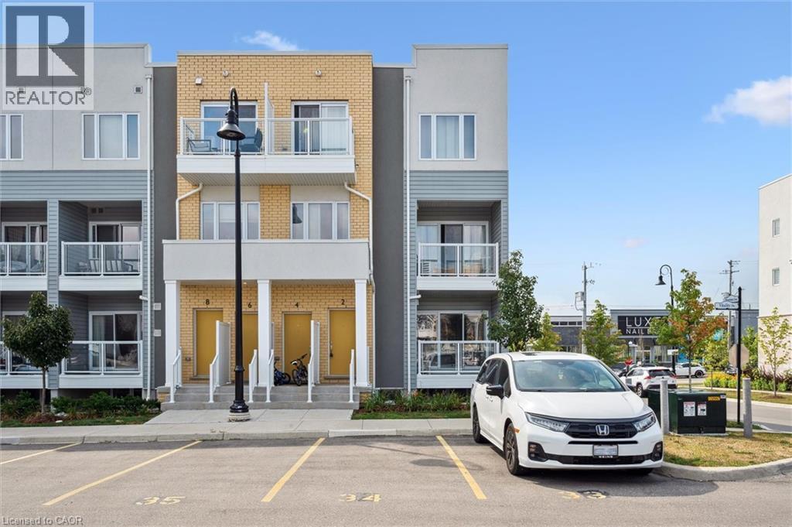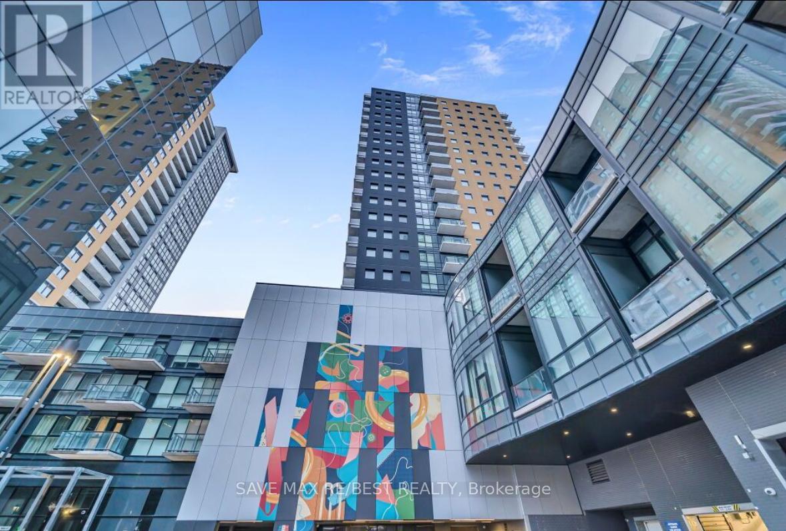- Houseful
- ON
- Kitchener
- Huron Park
- 2 Oat Ln
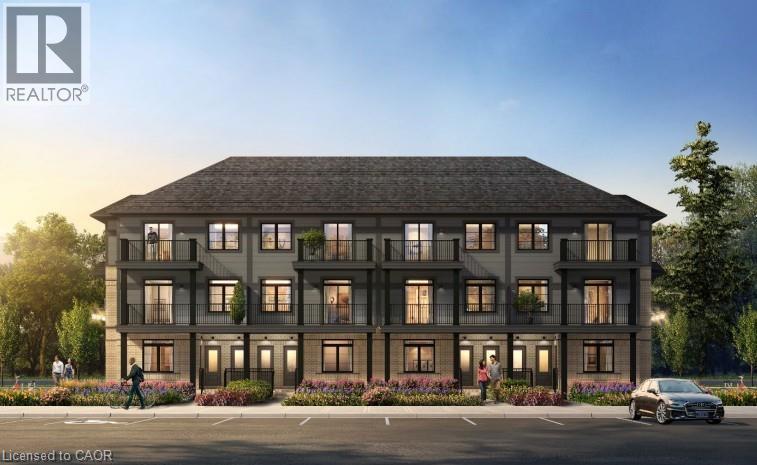
Highlights
Description
- Home value ($/Sqft)$526/Sqft
- Time on Housefulnew 3 days
- Property typeSingle family
- StyleBungalow
- Neighbourhood
- Median school Score
- Mortgage payment
Welcome to 2 Oat Lane, a modern, bungalow-style townhome offering 950 sq. ft. of thoughtfully designed living space with private front and back entry. Perfect for first-time buyers, downsizers, or anyone seeking the ease of stair-free living with the comfort of low-maintenance ownership. Expertly crafted by Fusion Homes, these homes reflect a commitment to thoughtful design, quality construction, and lasting value. Fusion is known for building homes that blend modern aesthetics with functional living spaces, using premium materials and innovative layouts that elevate everyday living. Each home is designed with attention to detail, energy efficiency, and a deep understanding of what today’s homeowners value most. Step inside to an airy, open-concept layout highlighted by 9’ ceilings and oversized windows that flood the home with natural light. The contemporary kitchen is a true centerpiece, featuring quartz countertops, a flush breakfast bar, stylish tile backsplash, and a full stainless steel appliance package. The kitchen flows seamlessly into the dining and living areas, making it an inviting space for everyday living or entertaining. The spacious primary suite includes ample closet storage and a sleek glass-enclosed ensuite shower. A versatile second bedroom is ideal for guests, a home office, or hobby space. Extend your living outdoors with a private balcony—perfect for morning coffee or evening relaxation. Situated in the desirable Wallaceton community, you’ll enjoy nearby trails, parks, schools, shopping, and quick highway access. Don’t miss your chance to own in one of Kitchener’s most vibrant new neighbourhoods! (id:63267)
Home overview
- Cooling Central air conditioning
- Heat type Forced air
- Sewer/ septic Municipal sewage system
- # total stories 1
- # parking spaces 1
- # full baths 2
- # total bathrooms 2.0
- # of above grade bedrooms 2
- Community features School bus
- Subdivision 334 - huron park
- Lot size (acres) 0.0
- Building size 950
- Listing # 40774479
- Property sub type Single family residence
- Status Active
- Bedroom 3.124m X 2.87m
Level: Main - Bathroom (# of pieces - 4) Measurements not available
Level: Main - Primary bedroom 3.327m X 3.124m
Level: Main - Bathroom (# of pieces - 3) Measurements not available
Level: Main - Kitchen 2.413m X 2.819m
Level: Main
- Listing source url Https://www.realtor.ca/real-estate/28928458/2-oat-lane-kitchener
- Listing type identifier Idx

$-1,032
/ Month

