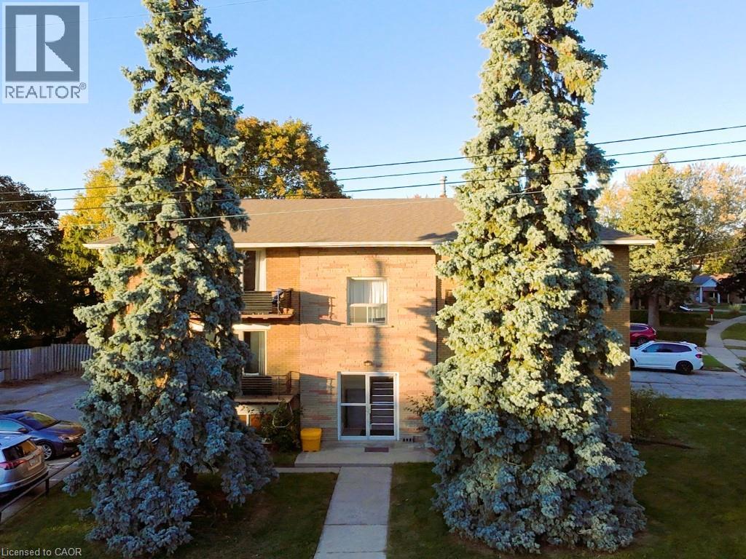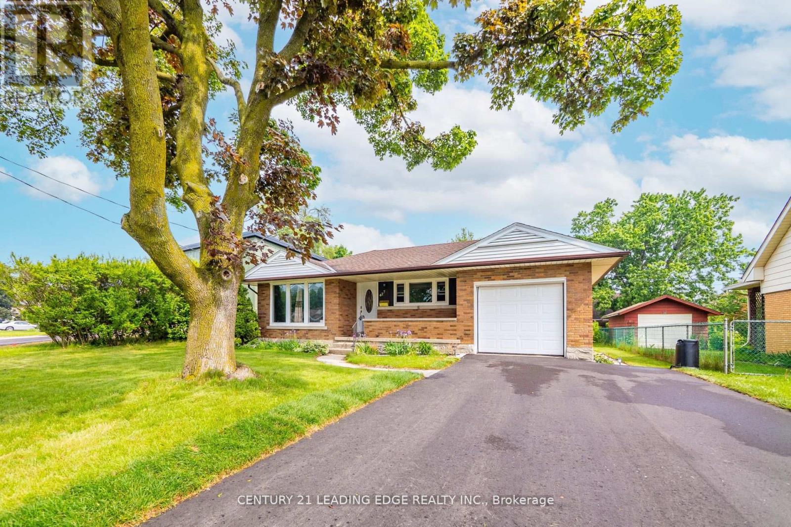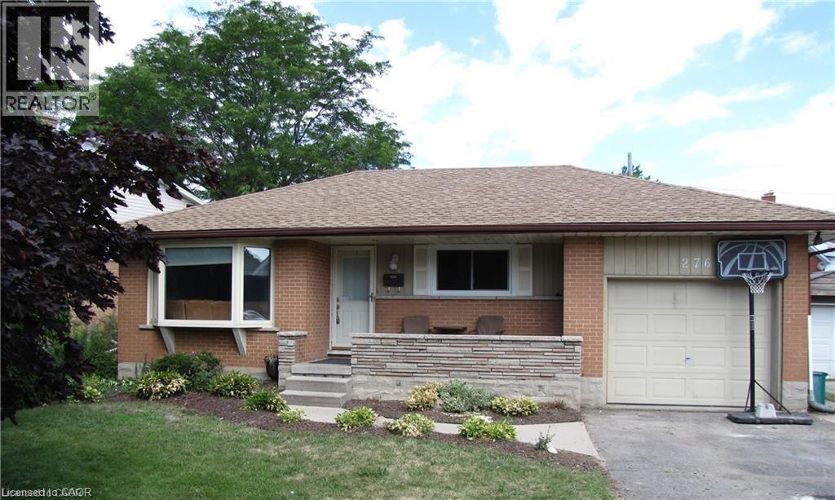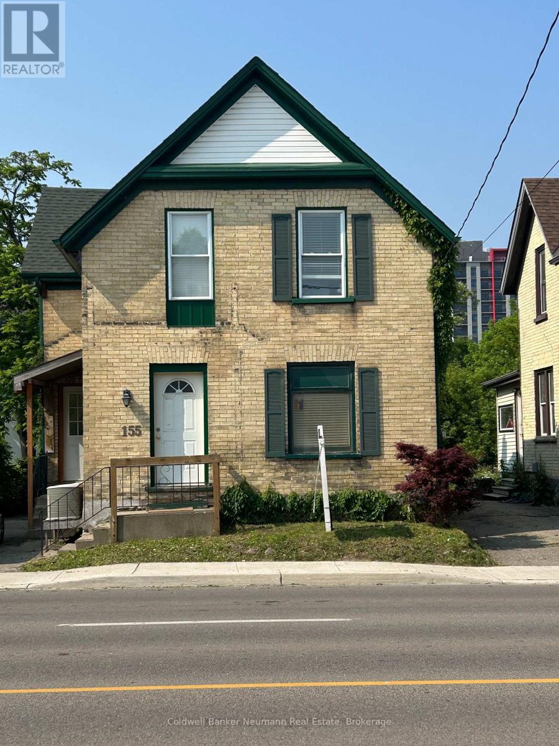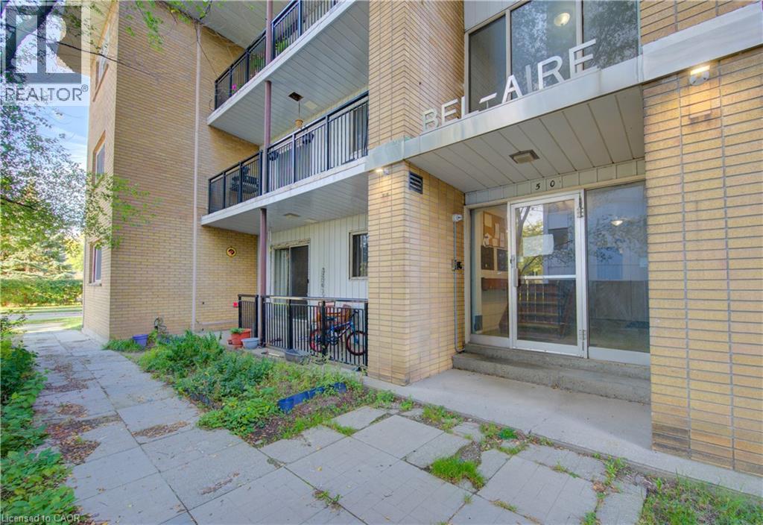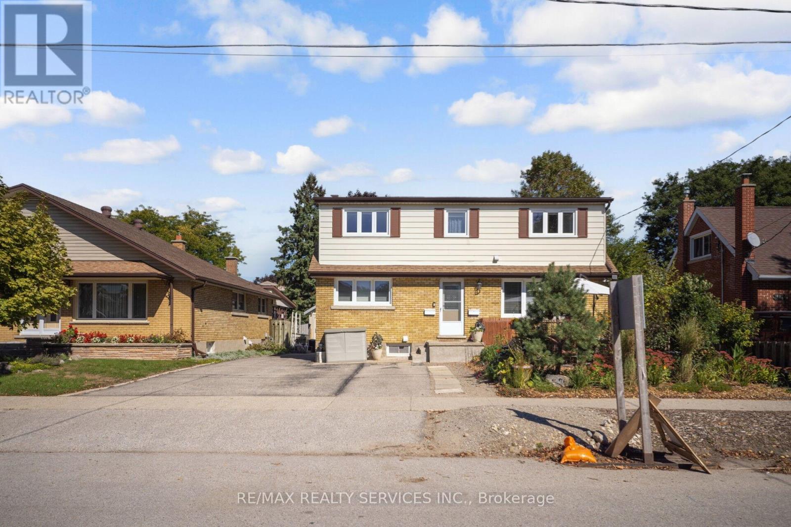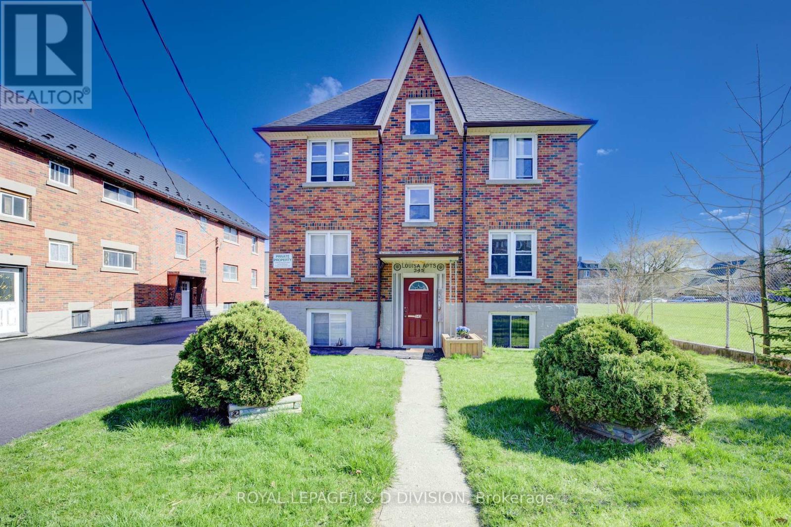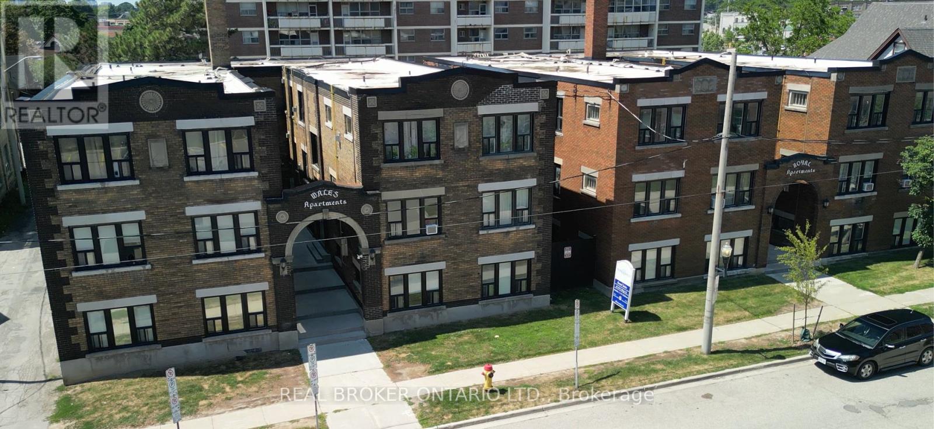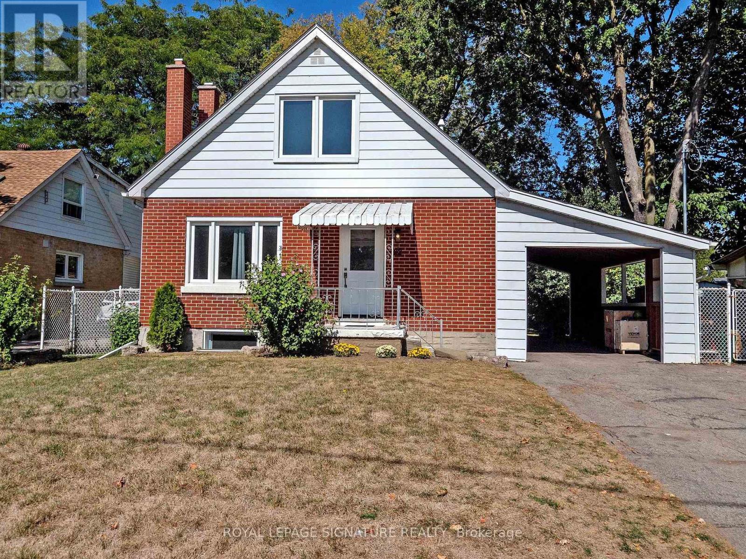- Houseful
- ON
- Kitchener
- Grand River North
- 2 Smetana Dr
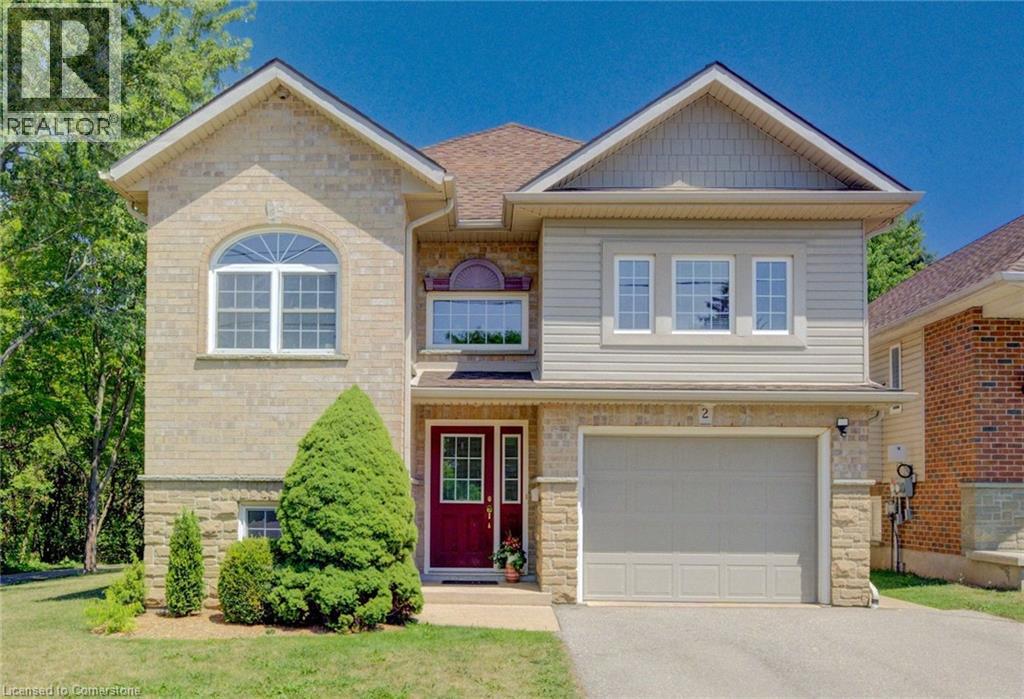
Highlights
Description
- Home value ($/Sqft)$336/Sqft
- Time on Houseful82 days
- Property typeMulti-family
- Neighbourhood
- Median school Score
- Year built2002
- Mortgage payment
Unlock the potential of this exceptional property! This purpose-built, turn-key, legal duplex with 2 self-contained vacant units offers an excellent opportunity for investors, as well as for first-time homebuyers looking to decrease their mortgage payments. Each unit has its own furnace, hot water heater and in-suite laundry, as well as hydro, water and gas meters. The upper unit boasts vaulted ceilings that are 10 ½ feet at their lowest point, built-in appliances, gas fireplace and lots of bright and spacious living space. The bright, well-lit lower unit, with its full height windows and 9 foot ceilings throughout, has great income-generating potential or is ideal for anyone looking for an independent in-law suite. Located on a large lot next to a greenspace with a walking trail and stream, this home is just minutes from schools, parks, restaurants, shopping venues and highway access. Don't miss out on this rare opportunity. Come see for yourself! (id:63267)
Home overview
- Cooling Central air conditioning
- Heat source Natural gas
- Heat type Forced air
- Sewer/ septic Municipal sewage system
- # total stories 2
- # parking spaces 5
- Has garage (y/n) Yes
- # full baths 3
- # total bathrooms 3.0
- # of above grade bedrooms 6
- Subdivision 230 - grand river north
- Lot size (acres) 0.0
- Building size 2903
- Listing # 40755192
- Property sub type Multi-family
- Status Active
- Listing source url Https://www.realtor.ca/real-estate/28669531/2-smetana-drive-kitchener
- Listing type identifier Idx

$-2,600
/ Month

