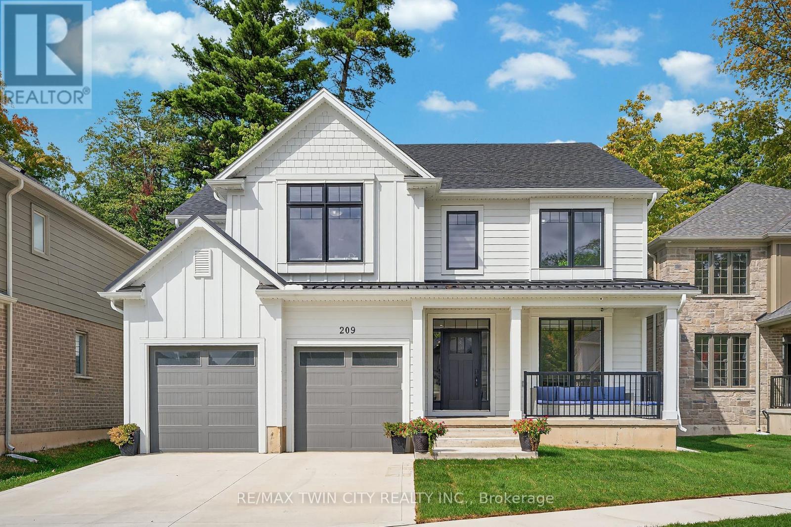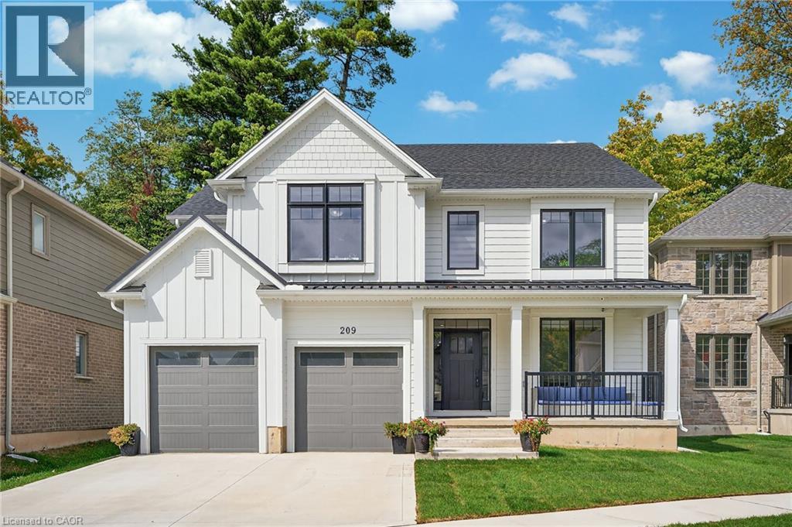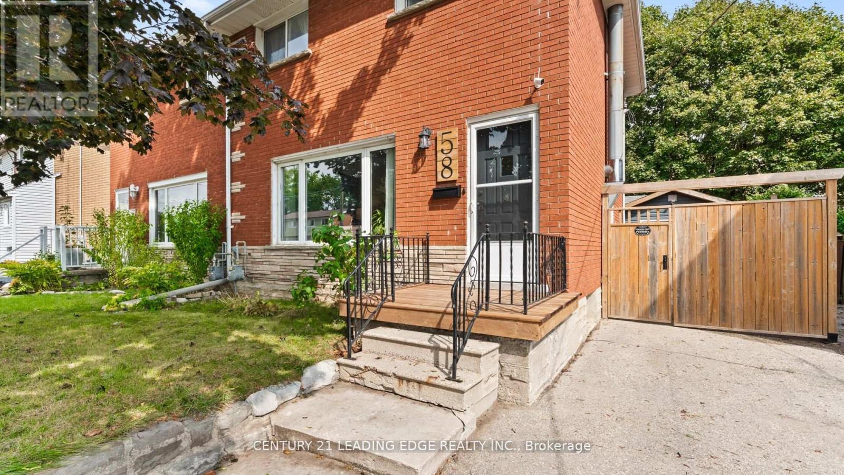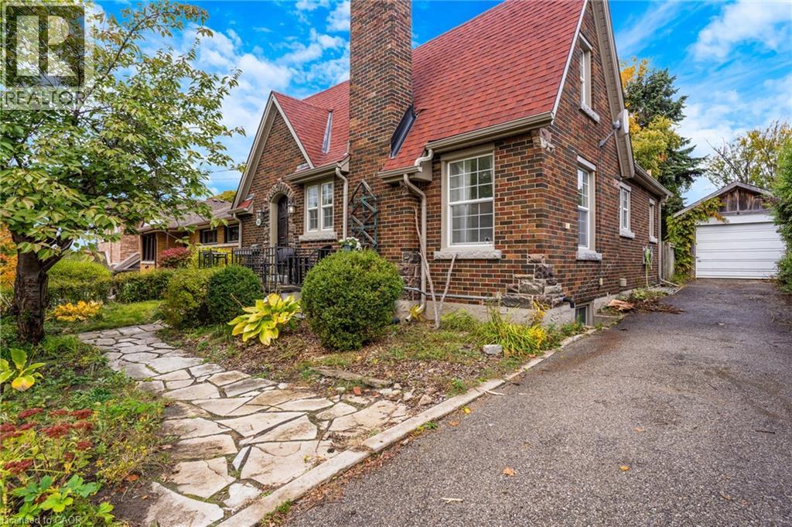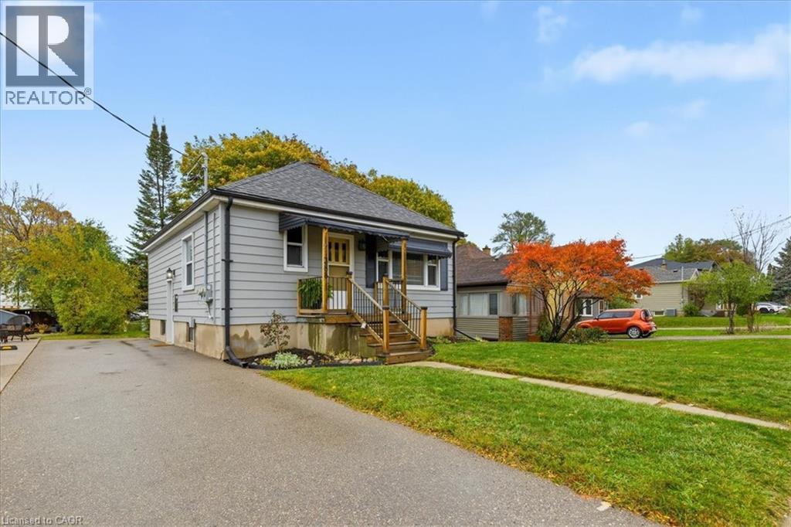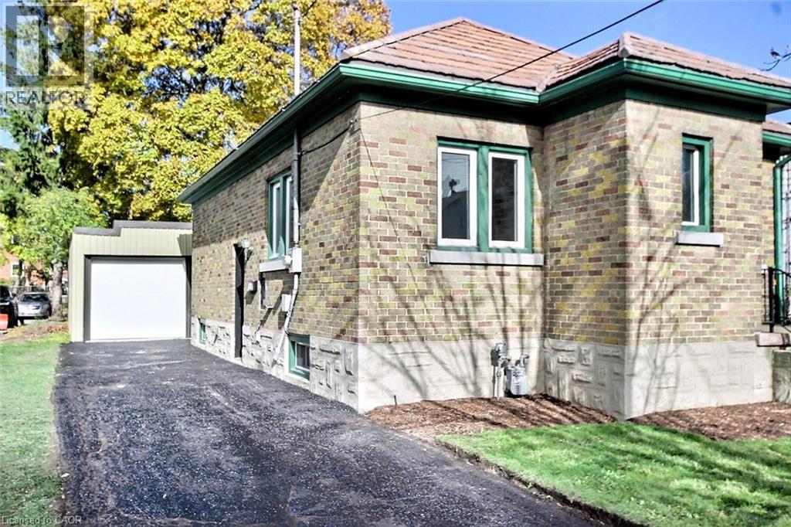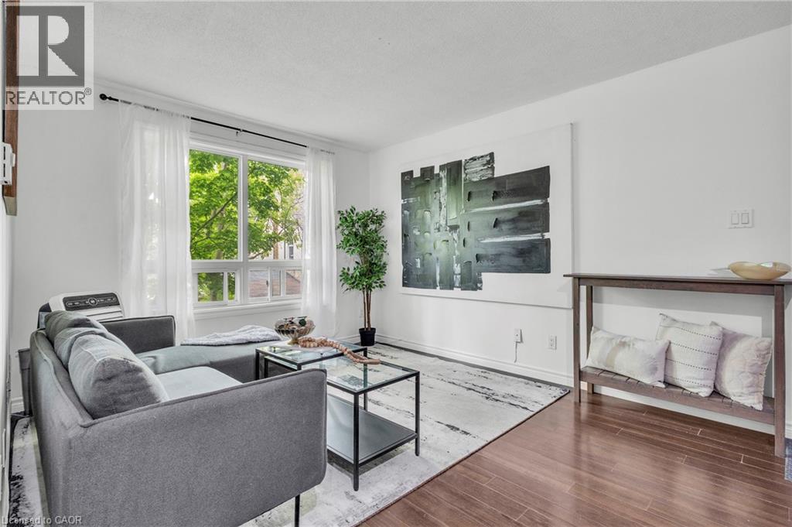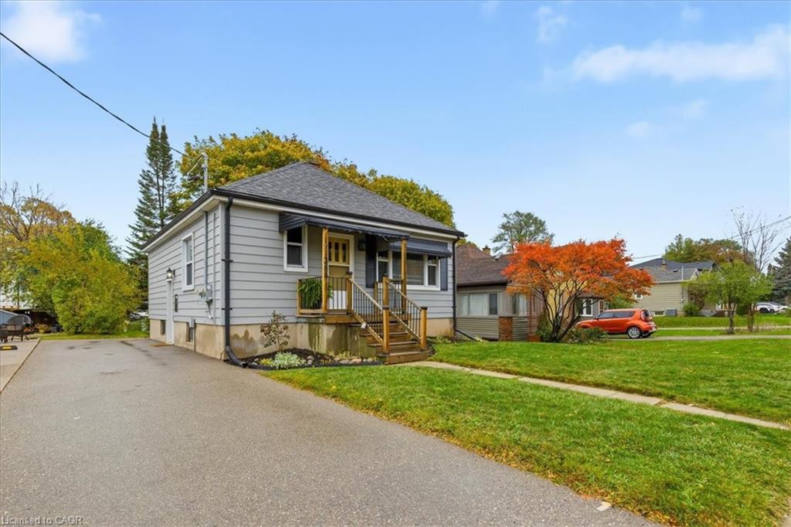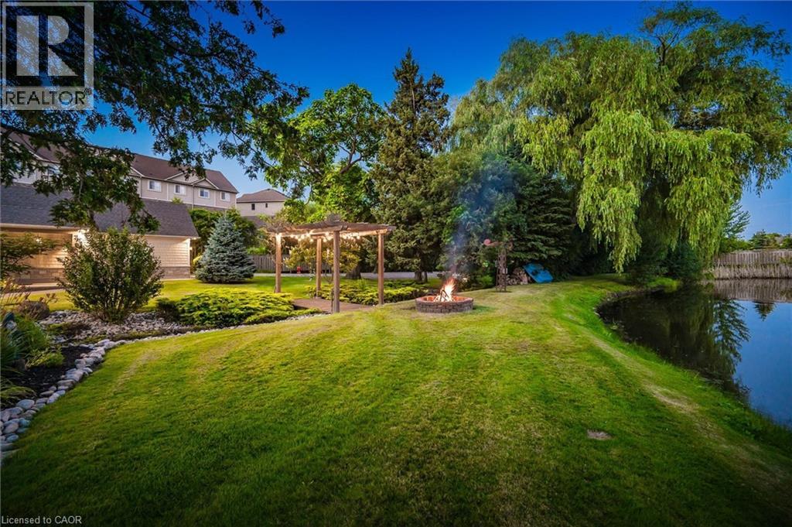- Houseful
- ON
- Kitchener
- Grand River South
- 2 Valebrook St
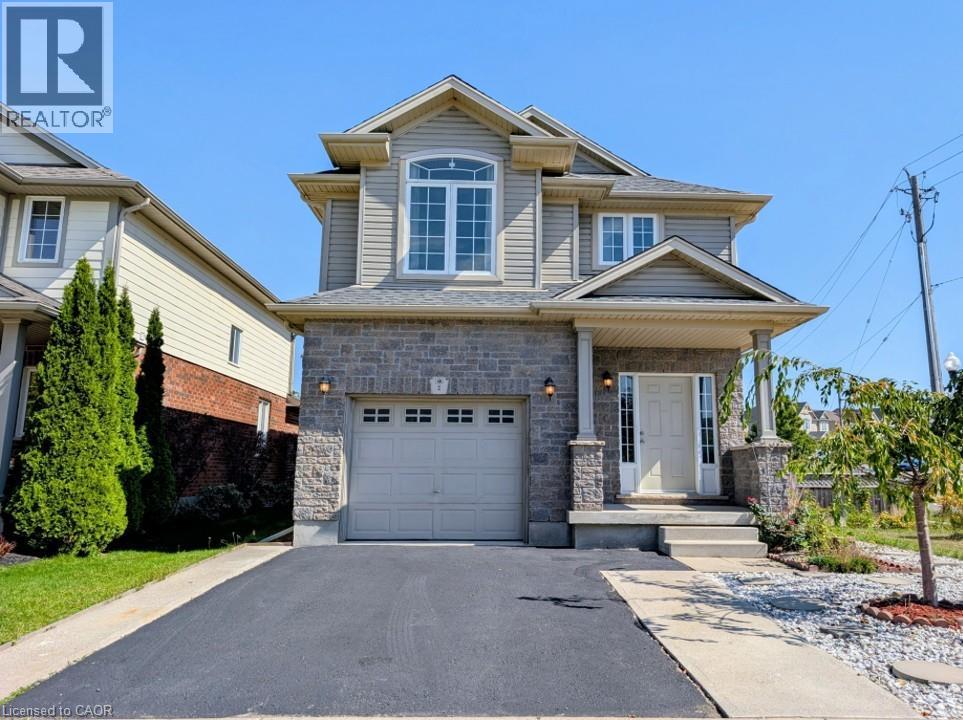
2 Valebrook St
2 Valebrook St
Highlights
Description
- Home value ($/Sqft)$387/Sqft
- Time on Houseful48 days
- Property typeSingle family
- Style2 level
- Neighbourhood
- Median school Score
- Year built2009
- Mortgage payment
Welcome to this beautifully updated home, offering over 2,200 sq ft of total living space in the heart of Lackner Woods—one of Kitchener’s most family-friendly and sought-after neighborhoods. Step inside to discover a bright and open-concept main floor, filled with natural light and enhanced by 9-foot ceilings and large windows. Recent upgrades include new tile and hardwood flooring on main floor giving the space a fresh, modern feel. The kitchen offers plenty of cabinetry and a new Quartz countertop. Elegant hardwood stairs, recently installed, add a luxurious touch as you move through this carpet-free home. Upstairs, you'll find three spacious bedrooms, including a luxurious primary retreat with a vaulted ceiling, walk-in closet, and private ensuite bath. The fully finished basement with a separate entrance offers in-law potential, featuring a huge rec room, a full bathroom, and rough-in for a kitchen—ideal for extended family or potential future rental income. This home is just minutes from top-rated schools, scenic walking trails, lush parks, and everyday amenities. Enjoy quick access to Chicopee Ski Resort & Tube Park, Fairview Park Mall, and shopping and dining along Fairway Rd. and King St. East. Hwy 8 and the 401 are also just minutes away, making commuting simple and efficient. Don’t miss this rare opportunity, book your private showing today! Updates include: New hardwood and tile flooring on main floor 2025, Vinyl flooring in the basement 2025, hardwood stairs and railing 2025, pot lights 2025, zebra blinds 2025, freshly painted 2025, kitchen countertop 2025, driveway expansion 2018. (id:63267)
Home overview
- Cooling Central air conditioning
- Heat type Forced air
- Sewer/ septic Municipal sewage system
- # total stories 2
- # parking spaces 3
- Has garage (y/n) Yes
- # full baths 3
- # half baths 1
- # total bathrooms 4.0
- # of above grade bedrooms 3
- Subdivision 232 - idlewood/lackner woods
- Lot size (acres) 0.0
- Building size 2221
- Listing # 40769066
- Property sub type Single family residence
- Status Active
- Bathroom (# of pieces - 4) 2.235m X 2.311m
Level: 2nd - Bedroom 3.251m X 4.572m
Level: 2nd - Bedroom 2.896m X 4.572m
Level: 2nd - Full bathroom 2.515m X 1.981m
Level: 2nd - Primary bedroom 3.581m X 5.029m
Level: 2nd - Recreational room 5.867m X 6.731m
Level: Basement - Bathroom (# of pieces - 4) 2.819m X 1.549m
Level: Basement - Utility 0.94m X 2.21m
Level: Basement - Dining room 2.794m X 2.21m
Level: Main - Bathroom (# of pieces - 2) 1.575m X 1.499m
Level: Main - Kitchen 2.794m X 5.613m
Level: Main - Living room 3.353m X 4.47m
Level: Main
- Listing source url Https://www.realtor.ca/real-estate/28876981/2-valebrook-street-kitchener
- Listing type identifier Idx

$-2,291
/ Month

