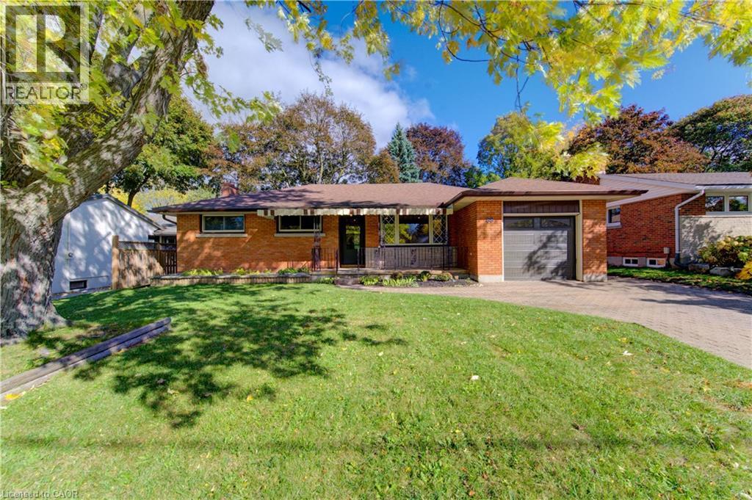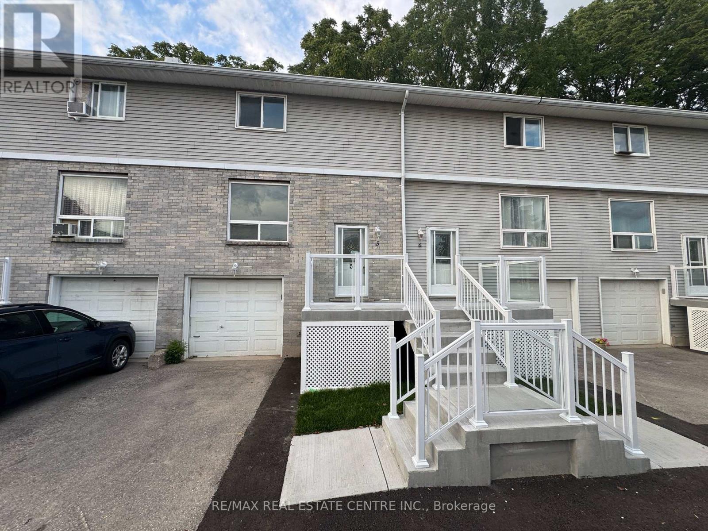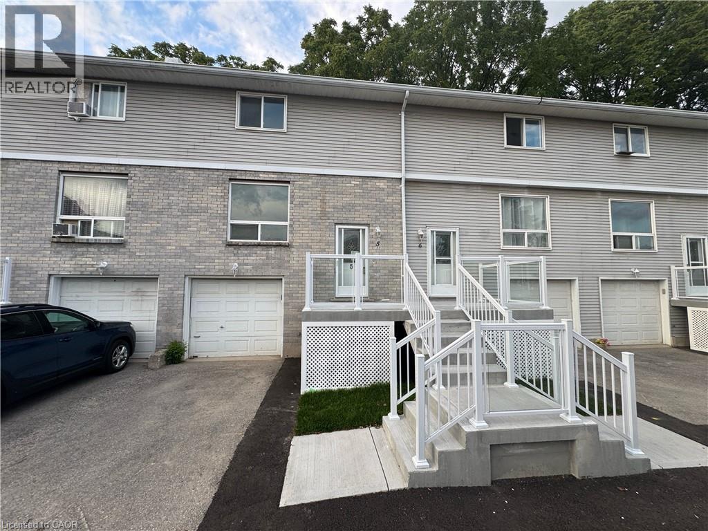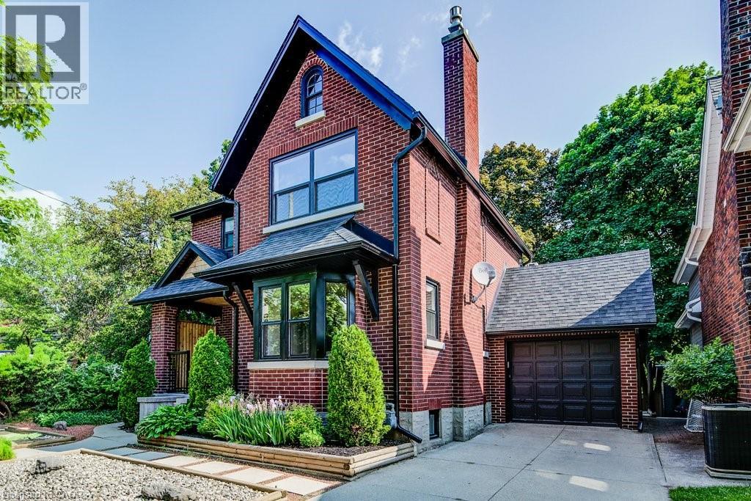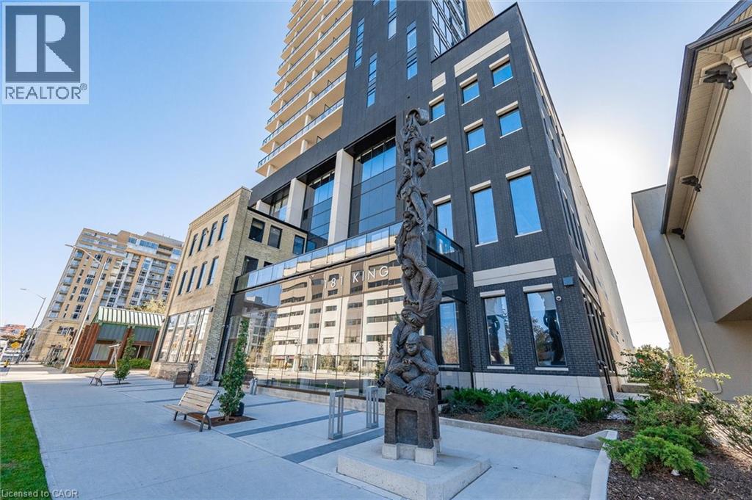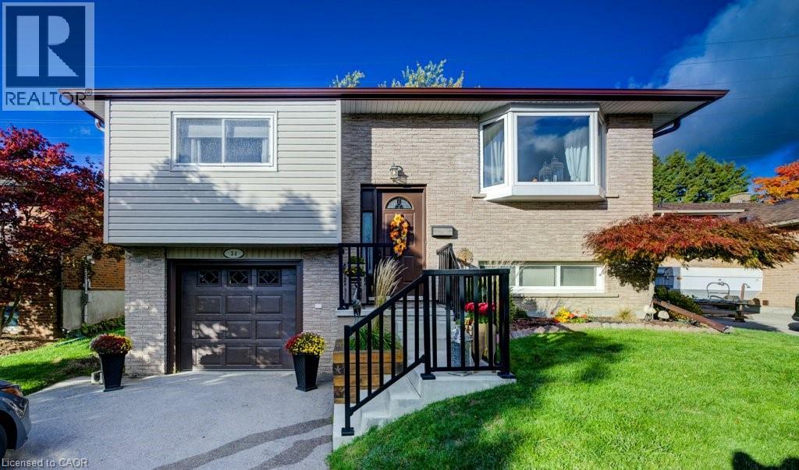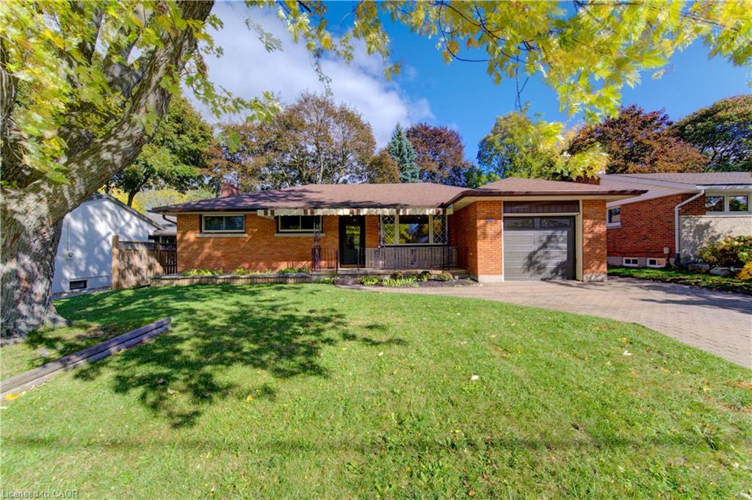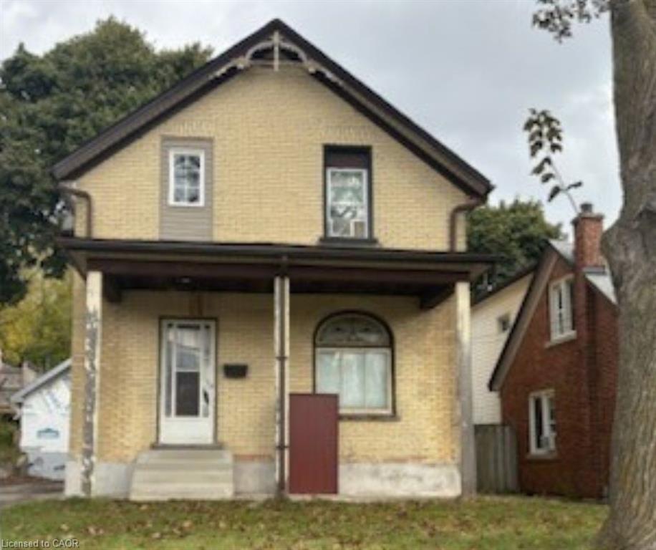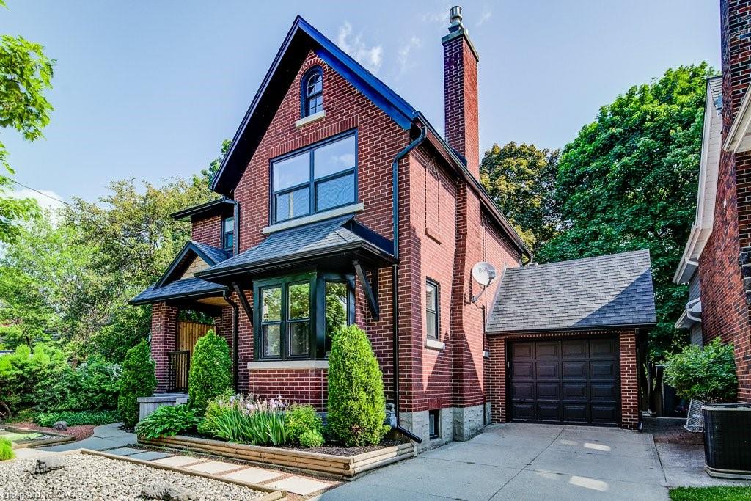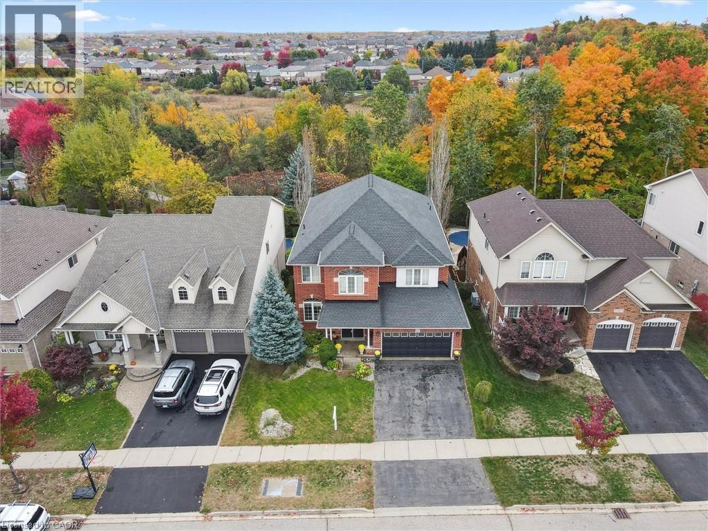- Houseful
- ON
- Kitchener
- Huron Park
- 2 Vitality Dr
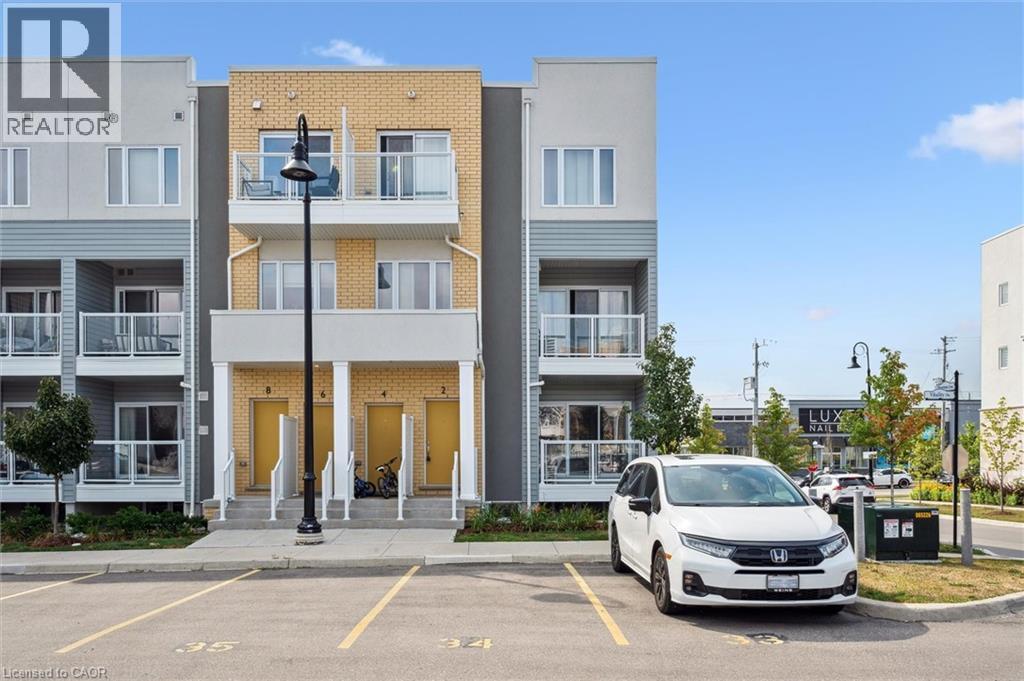
Highlights
Description
- Home value ($/Sqft)$291/Sqft
- Time on Houseful17 days
- Property typeSingle family
- Neighbourhood
- Median school Score
- Mortgage payment
Bright and airy 2 story 2 bedroom 2 full + 1/2 bath stacked townhome condominium in Huron Park. Great location, minutes to the expressway Hwy 7/8 and Hwy 401. Walking distance to shopping, restaurants, public transit, walking trails and more! This Bright end unit features an open concept main floor with extra windows and ample of natural light. Custom kitchen with Stainless Steel Appliances. Large living room with sliding patio door to your private balcony. All window coverings are included. A 2pc powder room is located a couple of stairs down, conveniently tucked away in the hall. Main floor has quality laminate flooring for easy upkeep. Lower level features 2 bedrooms, 2 baths, laundry /utility and linen closet. The primary suite includes a 3pc Ensuite complete with quartz counters, a walk-in tiled shower with glass enclosure and a large walk in closet. Main bath is a 4 pc with a tub. Upgrades include lighting, quartz counters throughout, bathroom and kitchen fixtures. 1 Assigned parking spot. Wait there is more! 1 GB high speed internet with Bell is included (approximate $100/m value) Unit is Energy efficient for your comfort and low utility bills. On demand water heater for efficiency. Water heater and softener combo rental. (id:63267)
Home overview
- Cooling Central air conditioning
- Heat source Natural gas
- Heat type Forced air
- Sewer/ septic Municipal sewage system
- # parking spaces 1
- # full baths 2
- # half baths 1
- # total bathrooms 3.0
- # of above grade bedrooms 2
- Community features School bus
- Subdivision 334 - huron park
- Directions 2030290
- Lot size (acres) 0.0
- Building size 1373
- Listing # 40776285
- Property sub type Single family residence
- Status Active
- Utility 2.337m X 2.261m
Level: Lower - Bathroom (# of pieces - 4) Measurements not available
Level: Lower - Primary bedroom 3.404m X 3.251m
Level: Lower - Bathroom (# of pieces - 3) Measurements not available
Level: Lower - Bedroom 2.616m X 3.962m
Level: Lower - Bathroom (# of pieces - 2) 0.914m X 1.245m
Level: Main - Kitchen 2.362m X 4.699m
Level: Main - Utility 2.286m X 1.346m
Level: Main - Living room 3.175m X 5.944m
Level: Main - Dining room 1.93m X 3.988m
Level: Main
- Listing source url Https://www.realtor.ca/real-estate/28950112/2-vitality-drive-kitchener
- Listing type identifier Idx

$-763
/ Month

