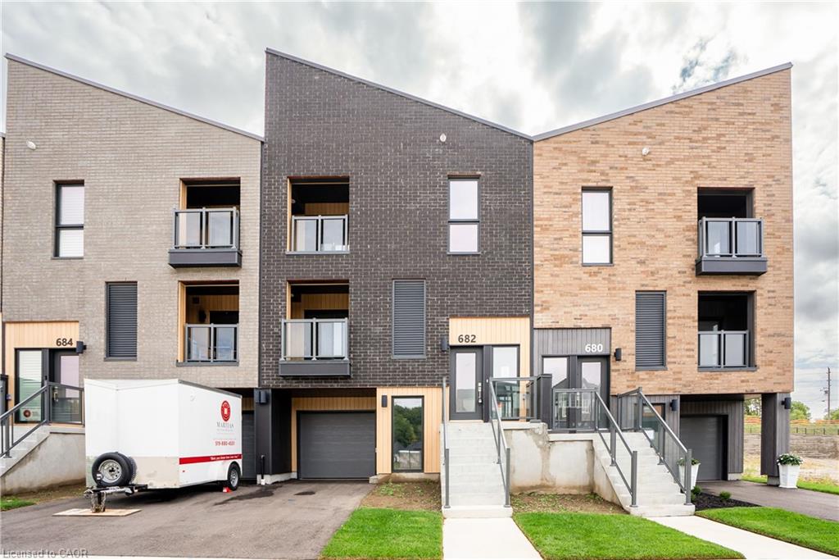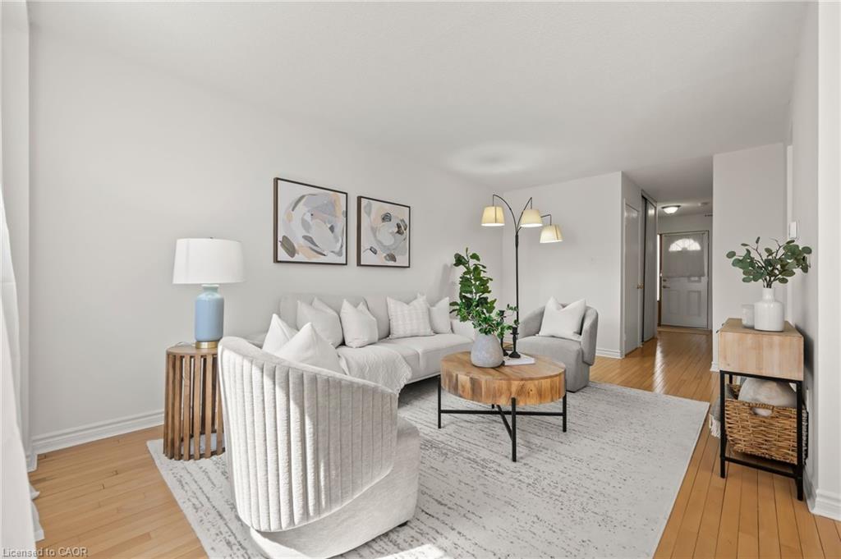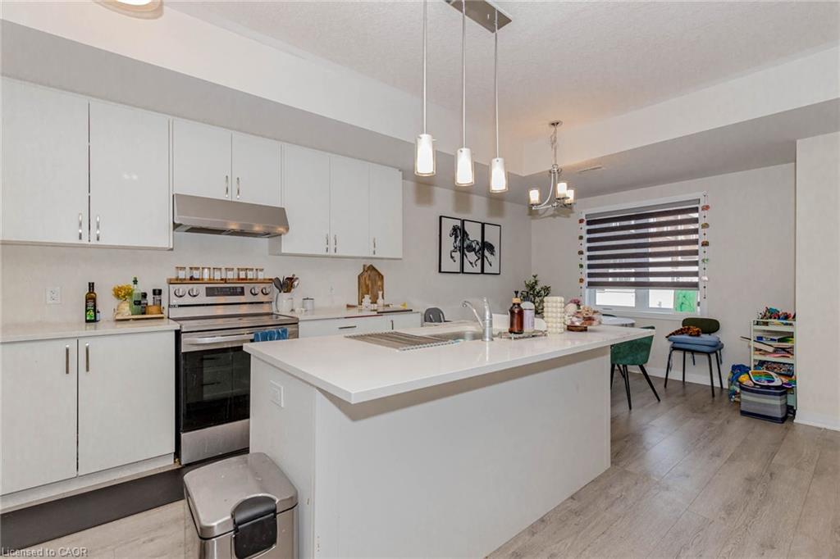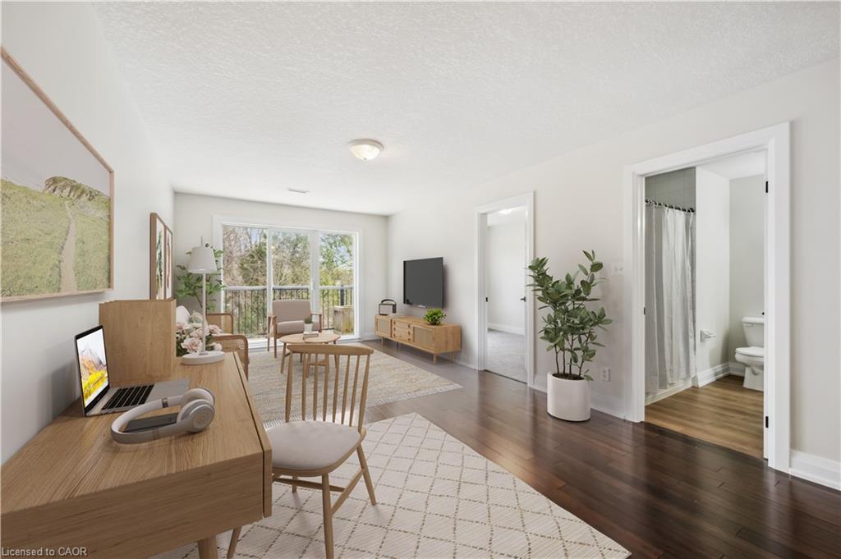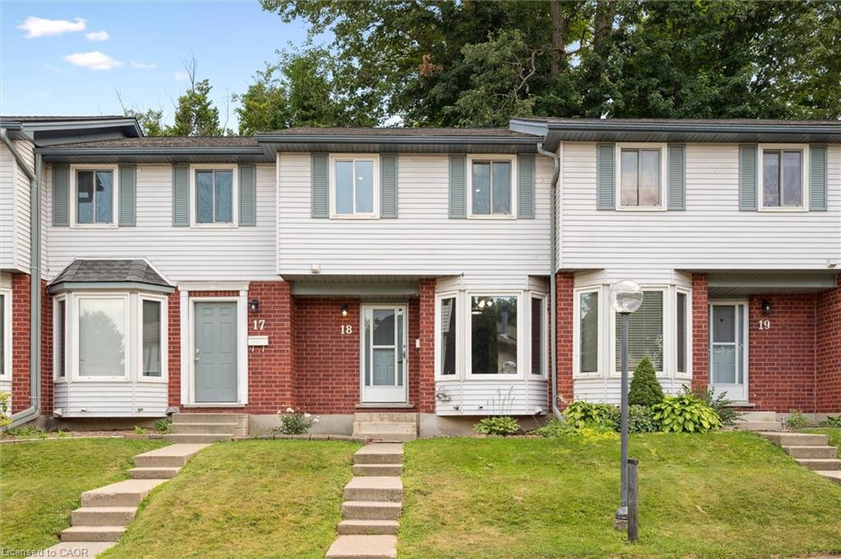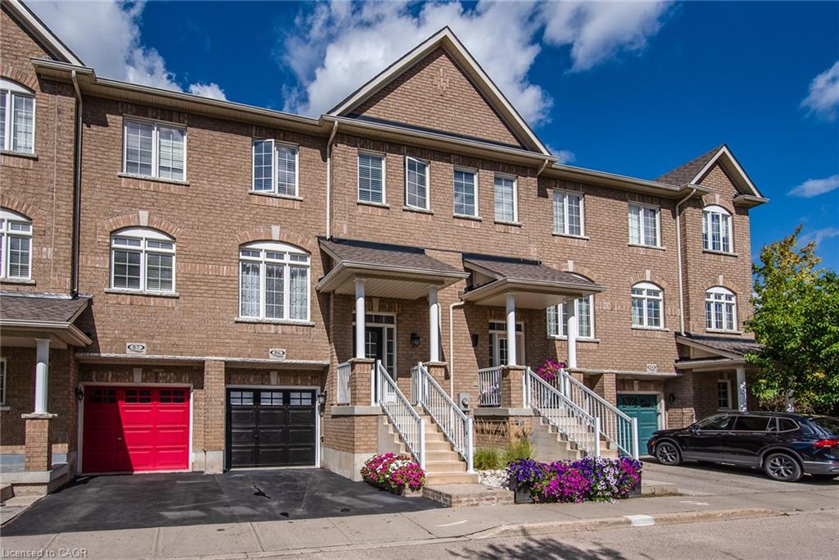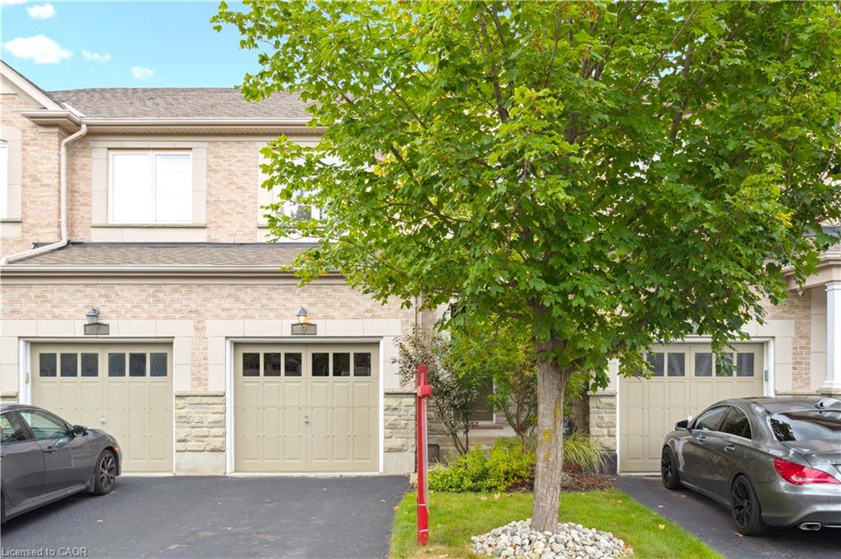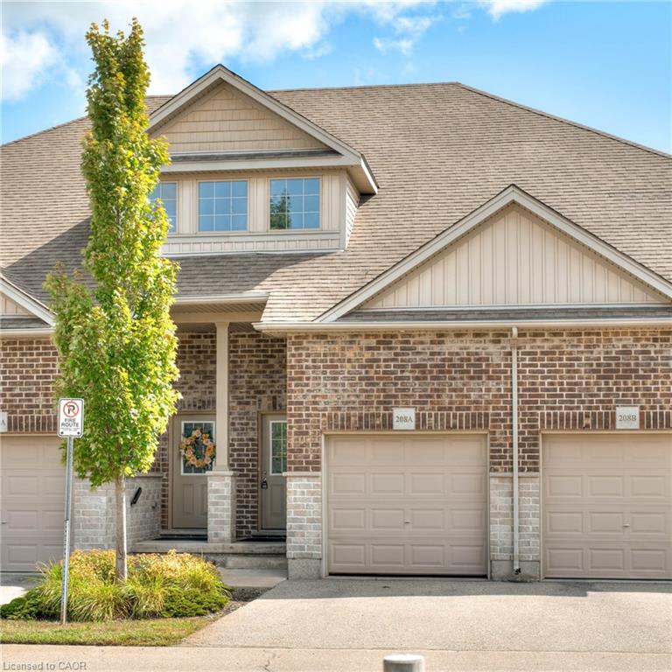- Houseful
- ON
- Kitchener
- Laurentian Hills
- 20 Palace Street Unit G4
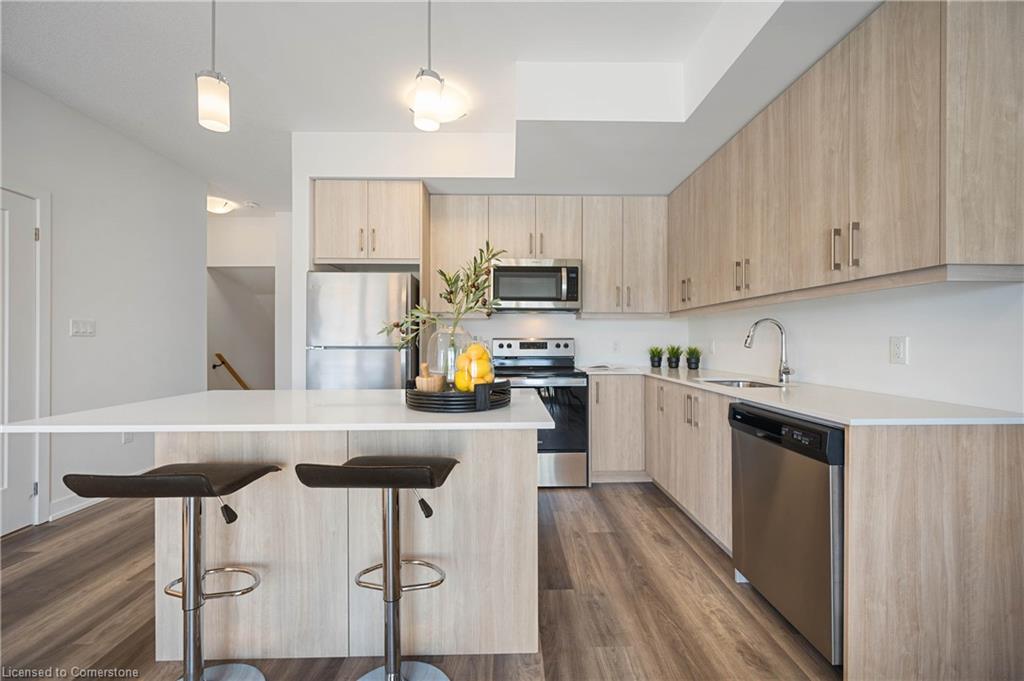
Highlights
Description
- Home value ($/Sqft)$371/Sqft
- Time on Houseful53 days
- Property typeResidential
- StyleStacked townhouse
- Neighbourhood
- Median school Score
- Year built2023
- Mortgage payment
MODERN COMFORT MEETS URBAN CONVENIENCE – Welcome to Unit G4 at 20 Palace Street! Step into stylish, low-maintenance living with this beautifully designed 2-storey stacked townhome in Kitchener’s vibrant Laurentian Hills community. With 2 generous bedrooms, 1.5 bathrooms, and over 1,300 SF of thoughtfully laid-out space, this home offers the perfect blend of comfort and modern design. The main level features an open-concept layout, highlighted by a contemporary kitchen with quartz countertops, stainless steel appliances, and a functional island. Enjoy the comfort of in-suite laundry, central air, and two private balconies—ideal for sipping your morning coffee or unwinding at the end of the day. Built in 2023, this home still feels brand new and offers a clean, bright atmosphere throughout. You'll also appreciate the included parking space just steps from your door and access to visitor parking for guests. Nestled in a fantastic, family-friendly neighbourhood, you’re just minutes from McLennan Park—home to walking trails, a splash pad, and a popular dog park. Daily essentials are nearby with Zehrs, FreshCo, and Sunrise Shopping Centre all close at hand. You’ll also find plenty of dining options and cozy cafés within walking distance and many more just a short drive away. With excellent schools, public transit, parks, and easy highway access, everything you need is right here. Come see what modern, connected living looks like—this one truly feels like home. Book your private showing today!
Home overview
- Cooling Central air
- Heat type Forced air, natural gas
- Pets allowed (y/n) No
- Sewer/ septic Sewer (municipal)
- Building amenities Parking
- Construction materials Brick veneer, metal/steel siding
- Foundation Poured concrete
- Roof Flat
- Exterior features Balcony
- # parking spaces 1
- # full baths 1
- # half baths 1
- # total bathrooms 2.0
- # of above grade bedrooms 2
- # of rooms 9
- Appliances Water heater, water softener, built-in microwave, dishwasher, dryer, refrigerator, stove, washer
- Has fireplace (y/n) Yes
- Laundry information In-suite
- Interior features Air exchanger
- County Waterloo
- Area 3 - kitchener west
- Water source Municipal
- Zoning description M2
- Directions Kwkw1039
- Elementary school Trillium p.s. (jk-6), laurentian p.s. (7-8) ; monsignor r.m. haller (jk-8)
- High school Cameron heights c.i. (9-12) ; st. mary's ss (9-12)
- Lot desc Urban, dog park, highway access, open spaces, park, playground nearby, public transit, schools, shopping nearby
- Basement information None
- Building size 1308
- Mls® # 40750997
- Property sub type Townhouse
- Status Active
- Virtual tour
- Tax year 2024
- Kitchen Second
Level: 2nd - Dining room Second
Level: 2nd - Living room Second
Level: 2nd - Bathroom Second
Level: 2nd - Bathroom Third
Level: 3rd - Primary bedroom Third
Level: 3rd - Bedroom Third
Level: 3rd - Foyer Main
Level: Main - Utility Upper
Level: Upper
- Listing type identifier Idx

$-995
/ Month

