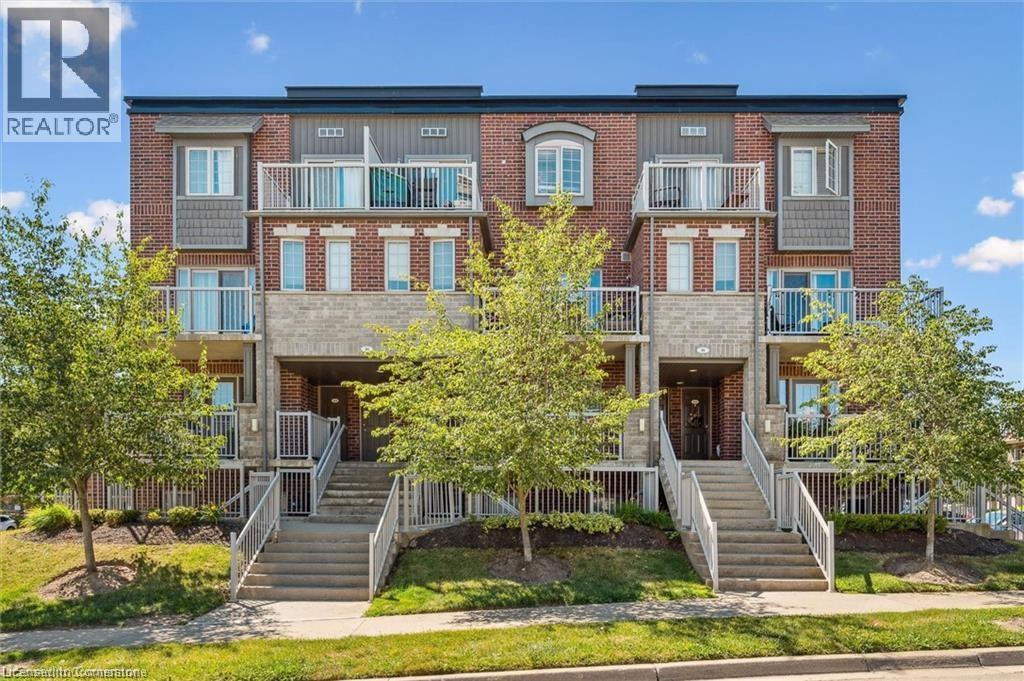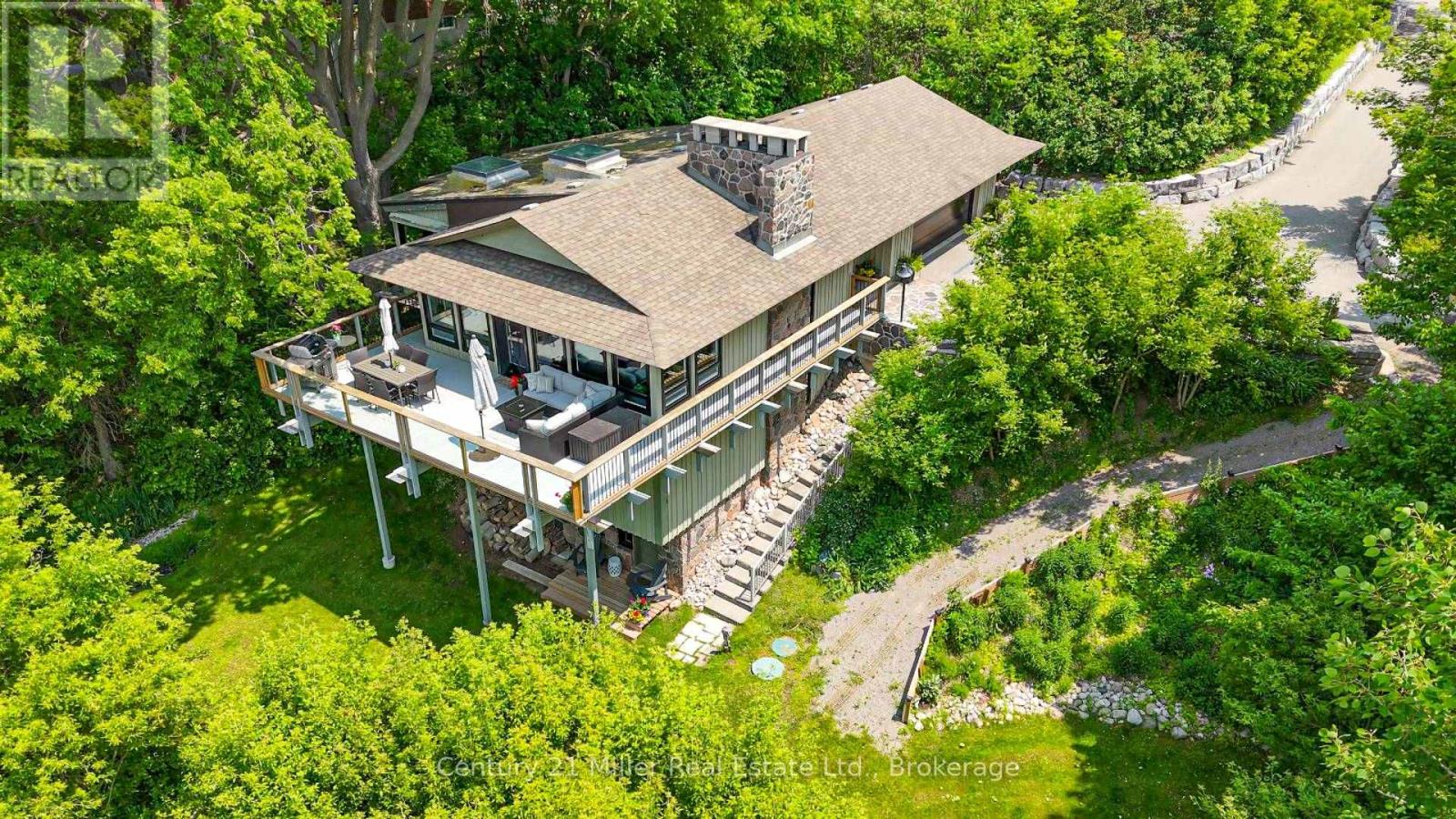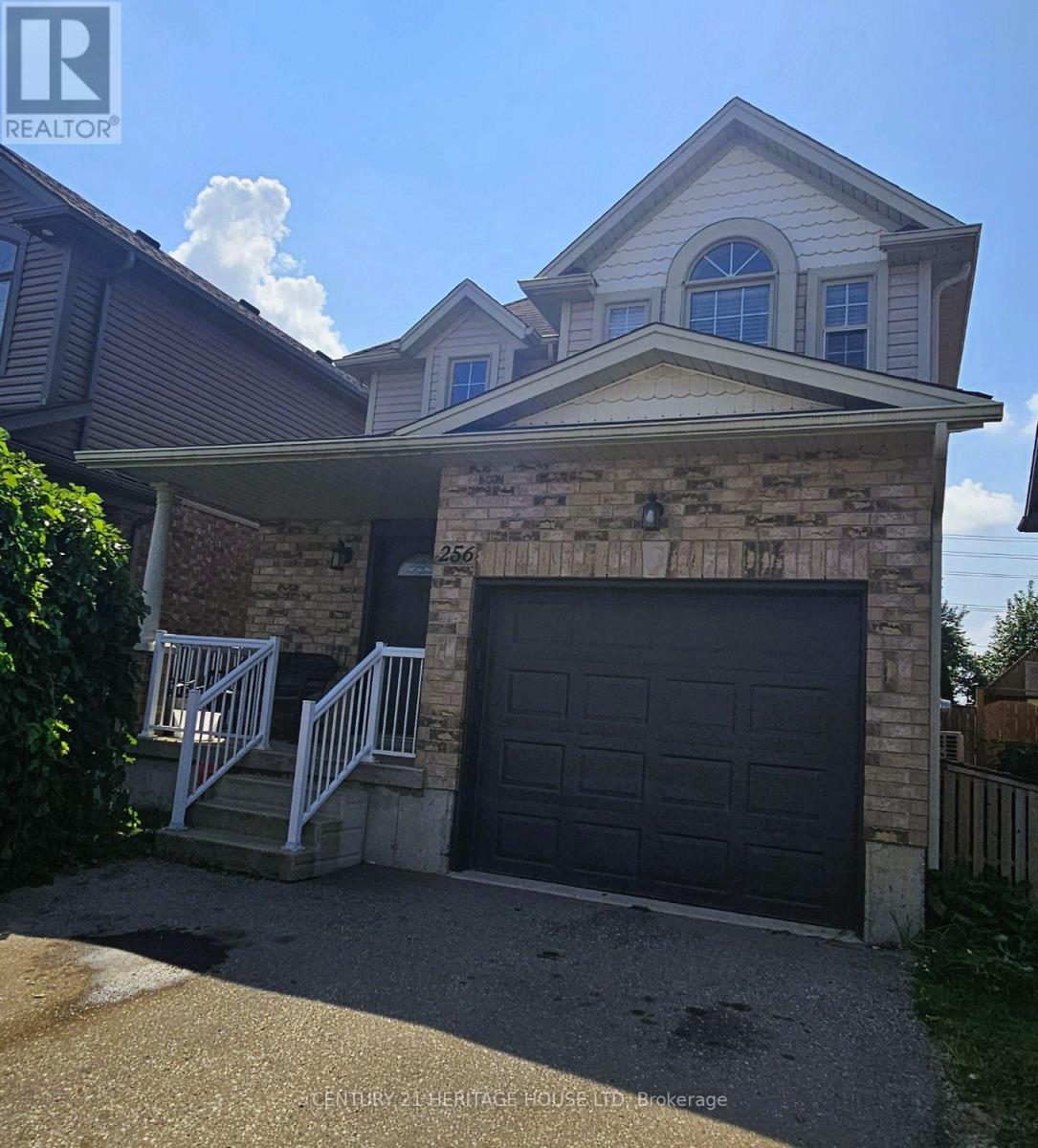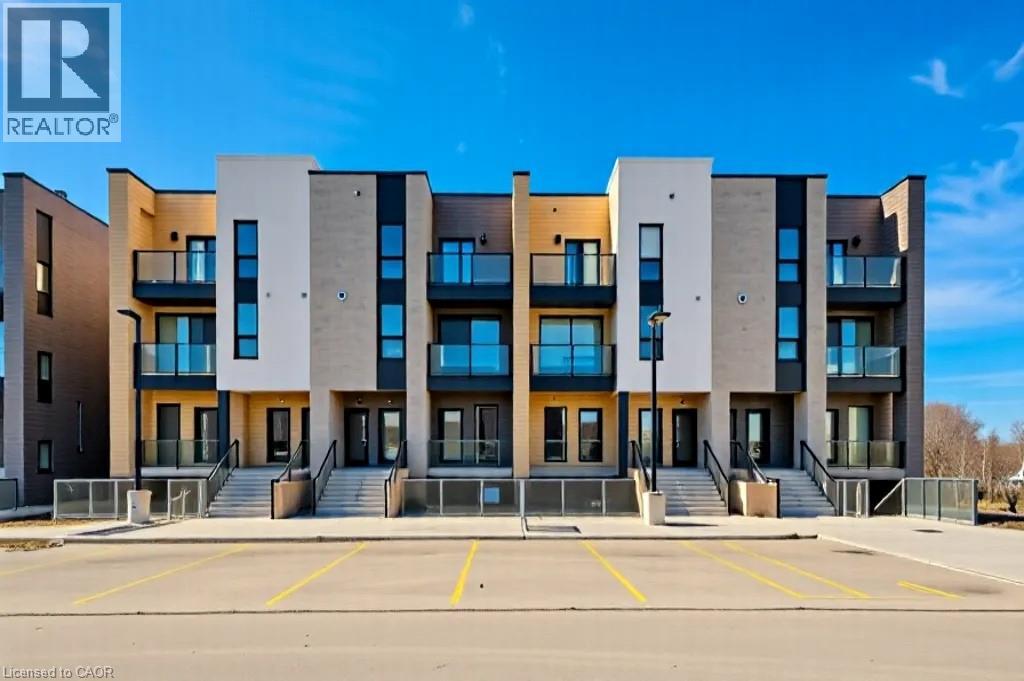- Houseful
- ON
- Kitchener
- Huron Park
- 20 Sienna Street Unit D

Highlights
Description
- Home value ($/Sqft)$423/Sqft
- Time on Houseful29 days
- Property typeSingle family
- StyleBungalow
- Neighbourhood
- Median school Score
- Year built2015
- Mortgage payment
Your home search is over! Welcome to this beautifully appointed bungalow-style condo, thoughtfully designed with an open-concept layout that exudes warmth and sophistication. This impeccably maintained residence features premium finishes throughout, including granite countertops, a stylish ceramic backsplash, a sleek new black kitchen faucet, and stainless steel appliances, complemented by a spacious island with breakfast bar. The kitchen seamlessly flows into a distinct dining area and an inviting living space, creating an ideal setting for both relaxation and entertaining. The home offers two bright bedrooms with lofty ceilings, enhancing the modern and airy ambiance. The modern 4-piece bathroom is complemented with granite countertops & is conveniently situated close to the linen closet, in-suite laundry, and utility area. Ample storage is provided by a generous in-suite closet, ensuring practicality meets elegance. Located on the main floor, this corner unit ensures excellent privacy and features a large covered balcony, perfect for enjoying a quiet morning coffee or unwinding at the end of a long day. The private front entrance is just steps from a well-lit, dedicated parking space. Incredible location situated in the Huron Park Community! Across the street, a brand-new shopping centre, featuring Grocery, Starbucks, and Tim Hortons, caters to daily needs, while nearby amenities include a dog park, scenic walking trails, and the expansive RJB Schlegel Park. You will be impressed! (id:63267)
Home overview
- Cooling Central air conditioning
- Heat source Natural gas
- Heat type Forced air
- Sewer/ septic Municipal sewage system
- # total stories 1
- # parking spaces 1
- # full baths 1
- # total bathrooms 1.0
- # of above grade bedrooms 2
- Community features Community centre, school bus
- Subdivision 334 - huron park
- Lot size (acres) 0.0
- Building size 1063
- Listing # 40758346
- Property sub type Single family residence
- Status Active
- Kitchen 3.48m X 3.15m
Level: Main - Primary bedroom 4.547m X 3.023m
Level: Main - Laundry 2.337m X 1.6m
Level: Main - Bedroom 3.226m X 2.667m
Level: Main - Living room 5.08m X 3.835m
Level: Main - Bathroom (# of pieces - 4) 3.023m X 1.499m
Level: Main - Dining room 3.48m X 2.667m
Level: Main
- Listing source url Https://www.realtor.ca/real-estate/28704341/20-sienna-street-unit-d-kitchener
- Listing type identifier Idx

$-994
/ Month











