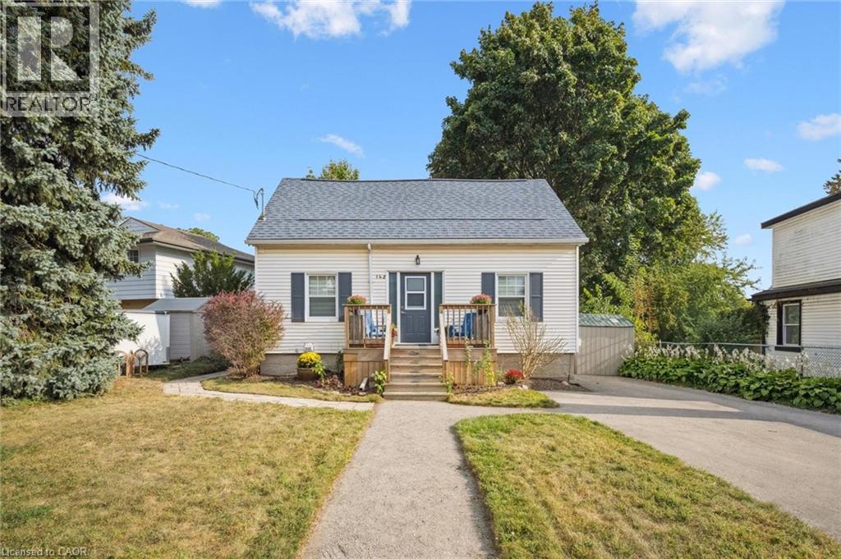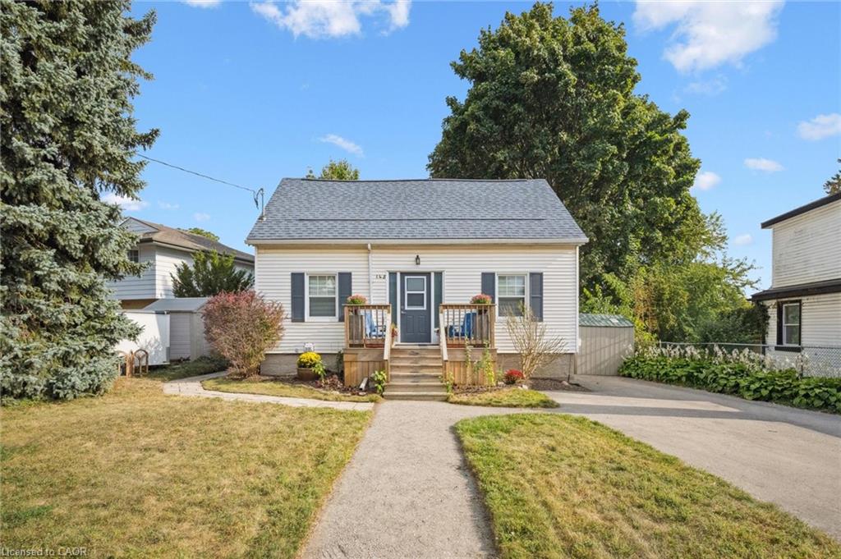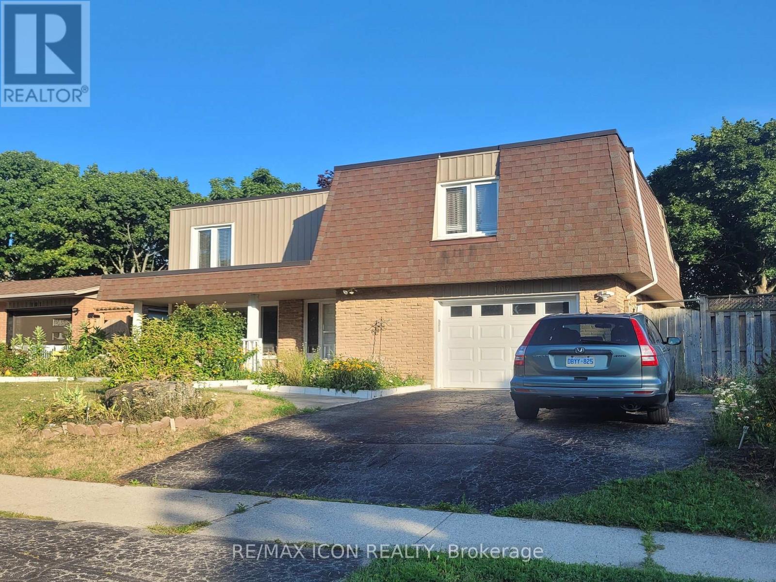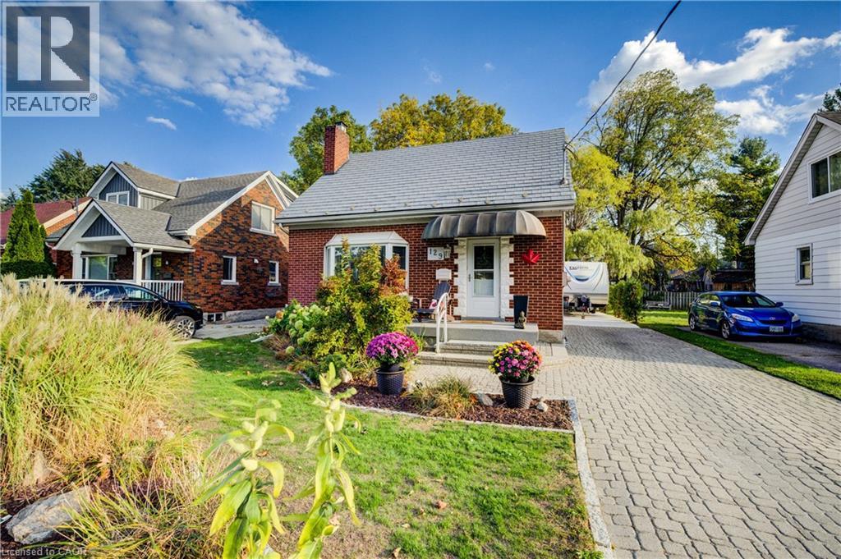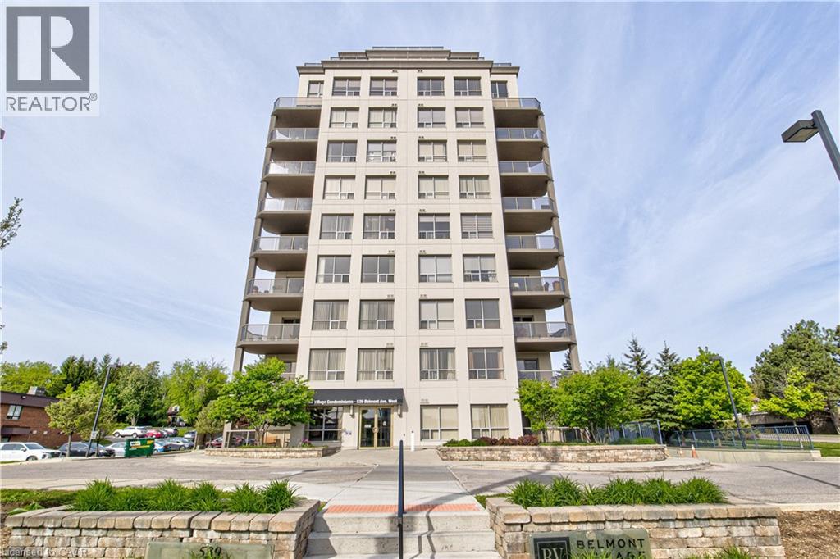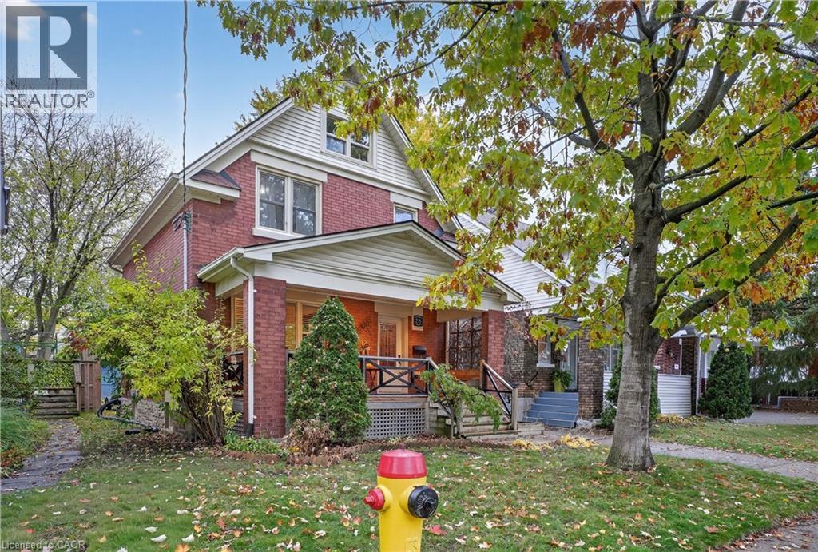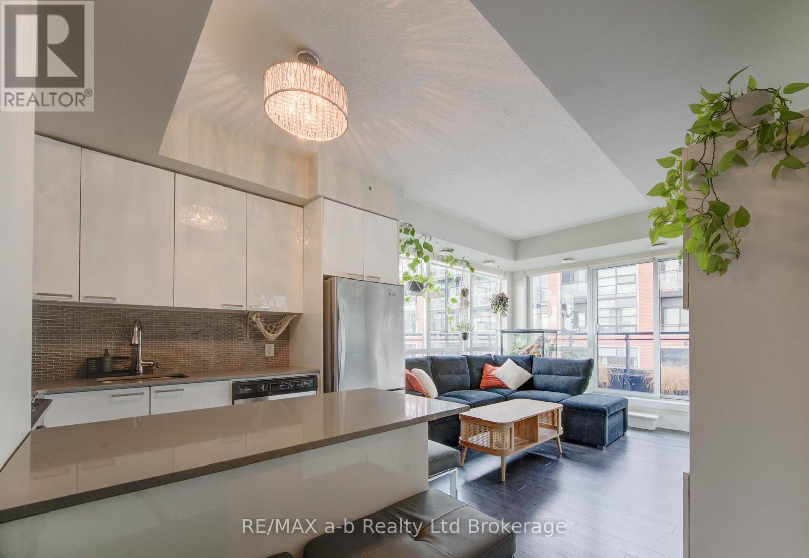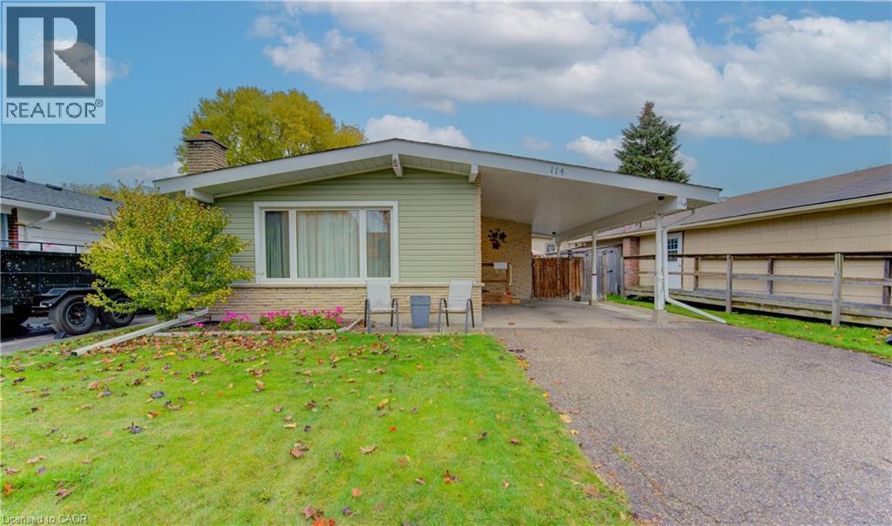- Houseful
- ON
- Kitchener
- Mill Courtland Woodside Park
- 202 Bedford Rd
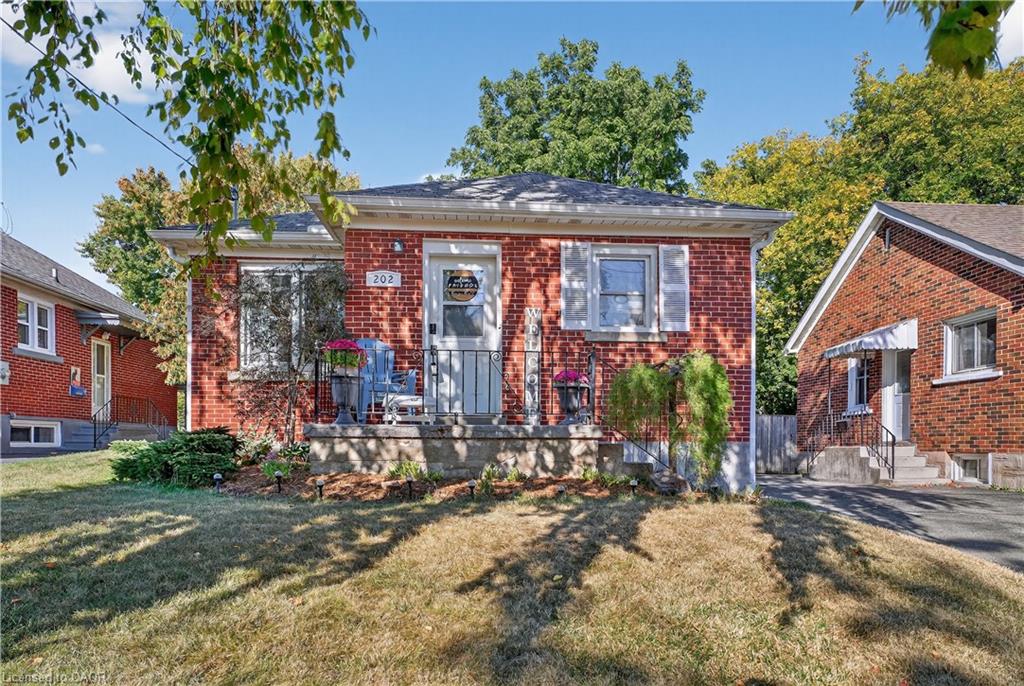
202 Bedford Rd
202 Bedford Rd
Highlights
Description
- Home value ($/Sqft)$266/Sqft
- Time on Houseful46 days
- Property typeResidential
- StyleBungalow
- Neighbourhood
- Median school Score
- Lot size4,008 Sqft
- Year built1950
- Mortgage payment
Welcome to 202 Bedford Rd, Kitchener – a home that’s as charming as it is versatile! This 2+2 bedroom, 2 bathroom home is cute as a button, with an updated fresh white kitchen that makes cooking feel bright and cheerful. On the main floor, you’ll find two cozy bedrooms and a large living room at the back of the home, perfect for movie nights or gathering with friends. From here, step right out to the patio and enjoy a spacious fenced backyard – whether it’s a BBQ, a cozy fire, or just relaxing with family, this yard has room for it all. There’s even a shed with loads of storage for your tools and toys. Head downstairs and you’ll discover a separate entrance, making this level ideal for an in-law suite, or a spot for older kids to have their own hangout. With two more bedrooms and lots of room to add a kitchen, the possibilities are endless! Both the upstairs space and the downstairs space have 2 entrances which make it very easy for a multi generational family to enjoy their own space here. The location is a dream – you’re within walking distance to Rockway Golf Course, the Kitchener Market, and the LRT, plus just a quick drive to the expressway for easy commuting. And here’s the bonus: this home comes with a solar contract until 2038, paying out 31 cents per kilowatt hour. That’s about $1,200–$1,500 a year back in your pocket – a great way to offset your monthly bills!
Home overview
- Cooling Central air
- Heat type Forced air, natural gas
- Pets allowed (y/n) No
- Sewer/ septic Sewer (municipal)
- Construction materials Brick
- Foundation Poured concrete
- Roof Asphalt shing
- Other structures Shed(s)
- # parking spaces 3
- Parking desc Asphalt
- # full baths 2
- # total bathrooms 2.0
- # of above grade bedrooms 2
- # of rooms 11
- Appliances Water heater, water softener, dishwasher, dryer, refrigerator, stove, washer
- Has fireplace (y/n) Yes
- Laundry information In basement
- Interior features In-law capability
- County Waterloo
- Area 3 - kitchener west
- Water source Municipal
- Zoning description R2b
- Directions Kwkw1897
- Lot desc Urban, rectangular, near golf course, park, place of worship, public transit, rec./community centre
- Lot dimensions 40 x 100
- Approx lot size (range) 0 - 0.5
- Lot size (acres) 0.09
- Basement information Separate entrance, walk-up access, full, finished
- Building size 1879
- Mls® # 40770644
- Property sub type Single family residence
- Status Active
- Virtual tour
- Tax year 2025
- Laundry Basement
Level: Basement - Office Basement
Level: Basement - Recreational room Basement
Level: Basement - Utility Basement
Level: Basement - Bathroom Basement
Level: Basement - Primary bedroom Main
Level: Main - Bathroom Main
Level: Main - Bedroom Main
Level: Main - Kitchen Main
Level: Main - Living room Main
Level: Main - Dining room Main
Level: Main
- Listing type identifier Idx

$-1,333
/ Month

