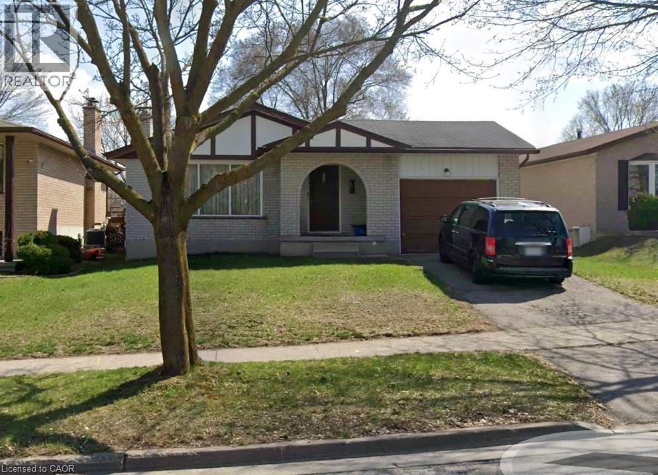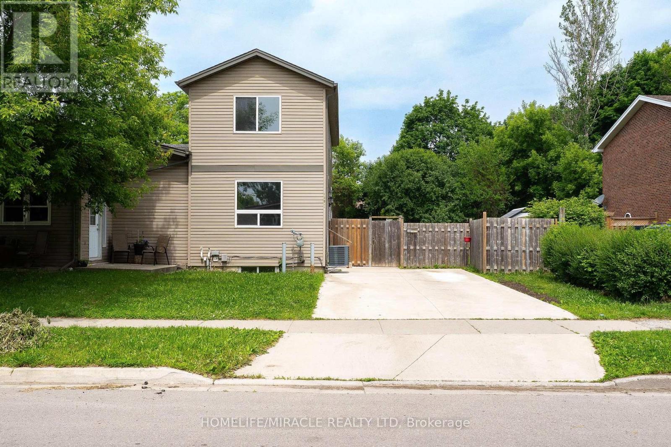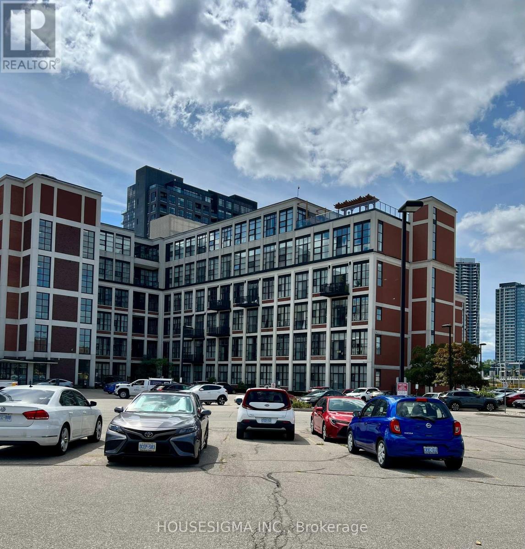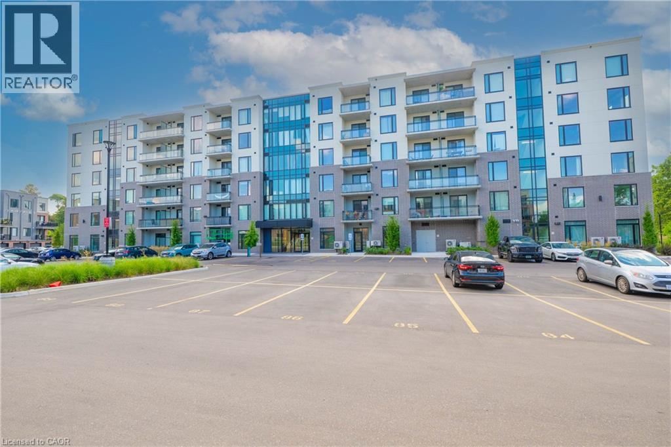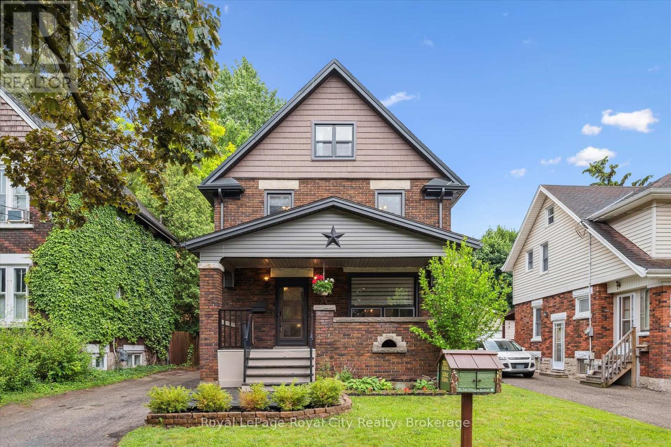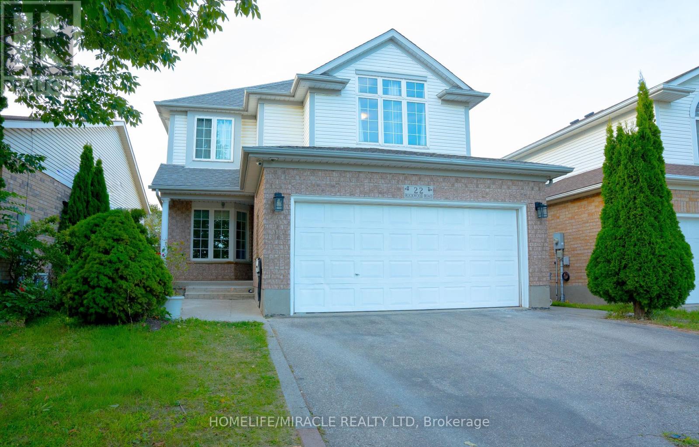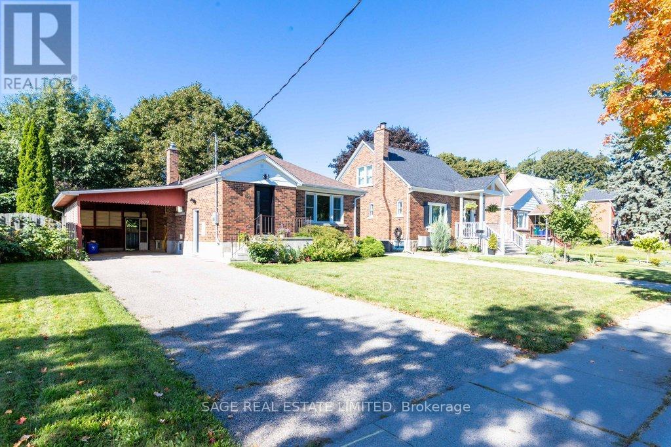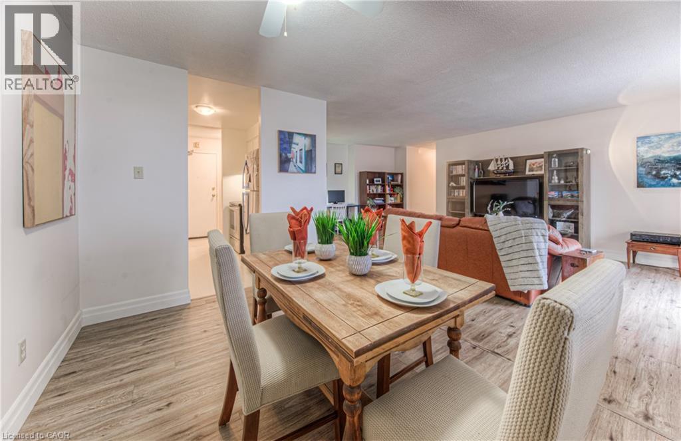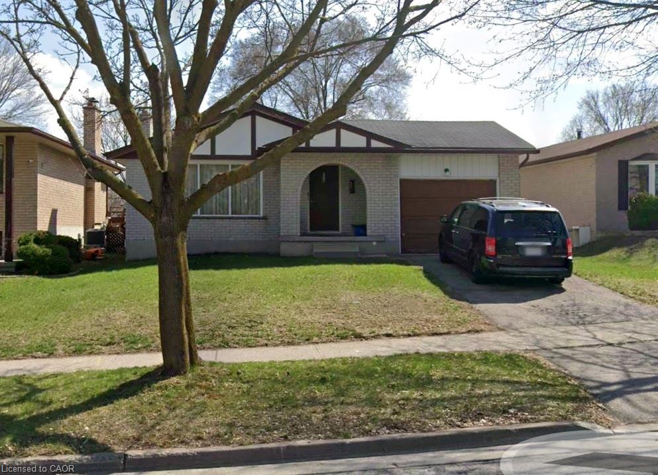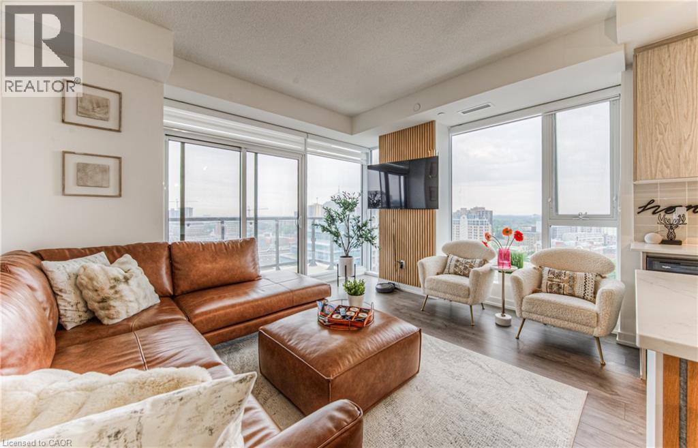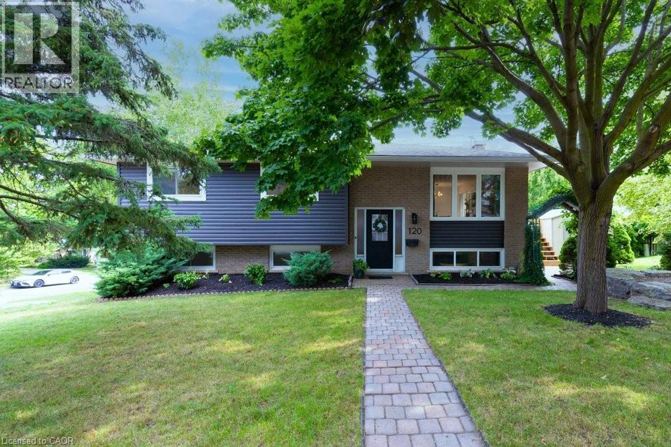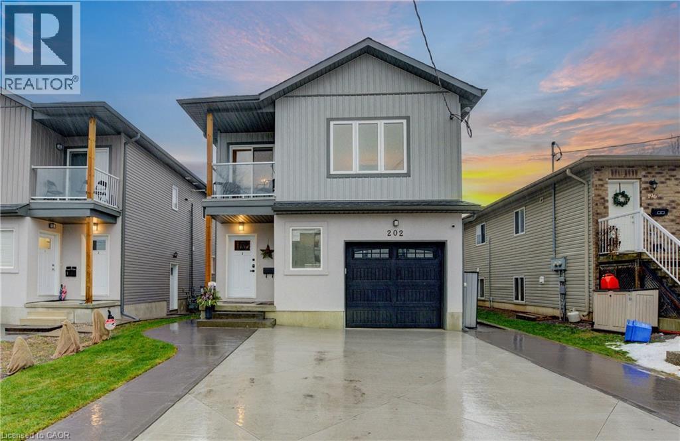
Highlights
Description
- Home value ($/Sqft)$364/Sqft
- Time on Housefulnew 1 hour
- Property typeSingle family
- Style2 level
- Neighbourhood
- Median school Score
- Year built2021
- Mortgage payment
TRIPLEX in central location! Newly landscaped and paved to provide 6 vehicle parking on driveway and 1 in garage = 7 spaces for parking! Open concept, carpet free, tons of natural light, many upgrades throughout. Main floor unit #1 complete with kitchen, full bath with accessibility features, 2 bedrooms, full size laundry, Smart controls on the Hunter Douglas blinds & lighting, and ensuite privledges to private deck. Upper unit #2 features spacious main living area, private balcony, tinted windows, custom pantry in kitchen, 3 bedrooms and 2 full baths. Basement unit #3 features underfloor, hydronic heating system, sound proofing ceiling and each wall, 2 bedrooms, rough-ins for any imagination (not fully finished, 3rd unit legal permit in-hand). Backyard features wheelchair accessible access, new composite shed, and low maintenance garden. Close to expressway & 401, Fariview Mall, movies, restaurants, parks and so much more! Call today for your private tour now! (id:63267)
Home overview
- Cooling Central air conditioning
- Heat source Natural gas
- Heat type Forced air
- Sewer/ septic Municipal sewage system
- # total stories 2
- Fencing Partially fenced
- # parking spaces 7
- Has garage (y/n) Yes
- # full baths 4
- # total bathrooms 4.0
- # of above grade bedrooms 5
- Community features Quiet area
- Subdivision 327 - fairview/kingsdale
- Lot size (acres) 0.0
- Building size 2472
- Listing # 40765310
- Property sub type Single family residence
- Status Active
- Bedroom 3.607m X 3.023m
Level: 2nd - Laundry 3.048m X 1.803m
Level: 2nd - Bathroom (# of pieces - 4) 2.769m X 1.524m
Level: 2nd - Full bathroom 2.718m X 1.499m
Level: 2nd - Bathroom (# of pieces - 4) 2.769m X 1.524m
Level: 2nd - Bedroom 3.327m X 2.997m
Level: 2nd - Primary bedroom 3.835m X 3.632m
Level: 2nd - Laundry 3.048m X 1.803m
Level: 2nd - Kitchen 3.81m X 3.683m
Level: 2nd - Great room 6.934m X 6.452m
Level: 2nd - Other 16.789m X 6.655m
Level: Basement - Laundry 0.914m X 1.524m
Level: Main - Bedroom 3.251m X 3.099m
Level: Main - Bathroom (# of pieces - 4) 3.226m X 2.515m
Level: Main - Primary bedroom 3.607m X 3.251m
Level: Main - Living room 4.47m X 3.531m
Level: Main - Dining room 3.531m X 2.057m
Level: Main - Kitchen 3.835m X 3.531m
Level: Main
- Listing source url Https://www.realtor.ca/real-estate/28819172/202-fifth-avenue-kitchener
- Listing type identifier Idx

$-2,400
/ Month

