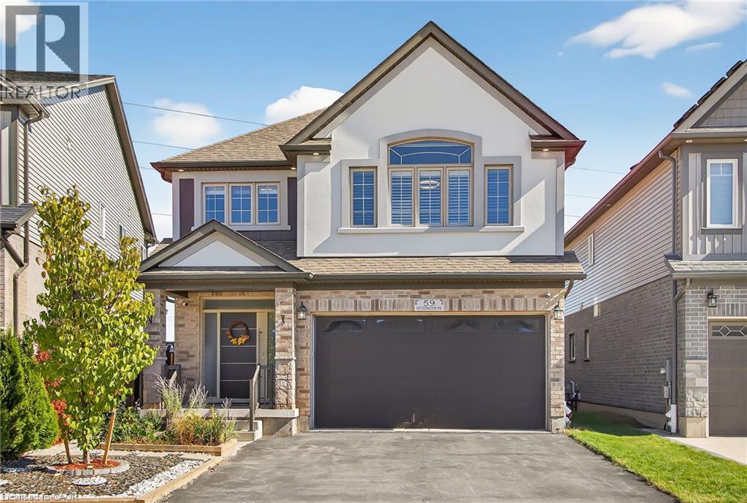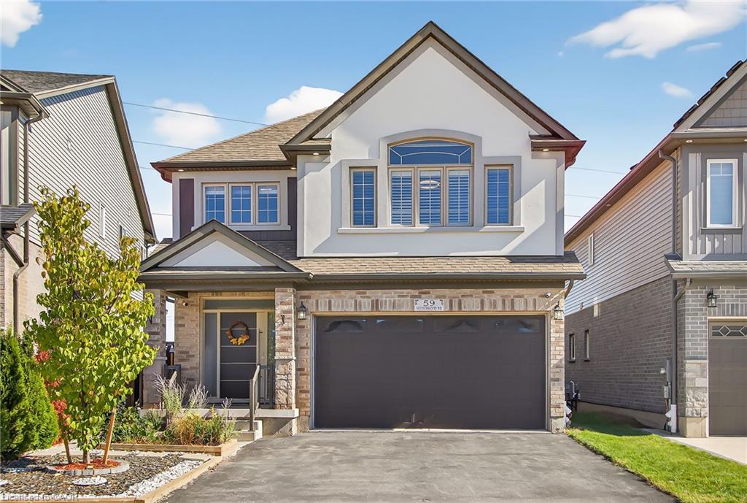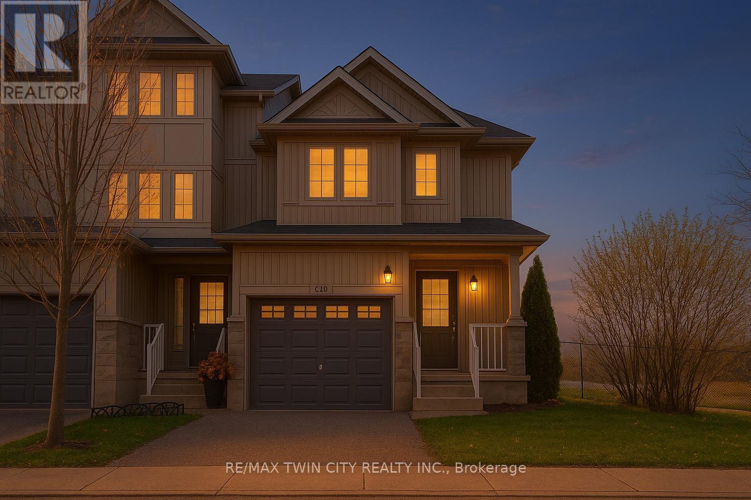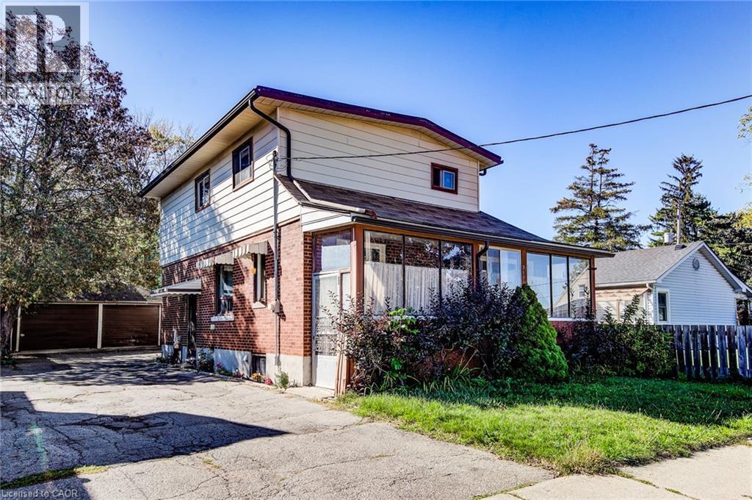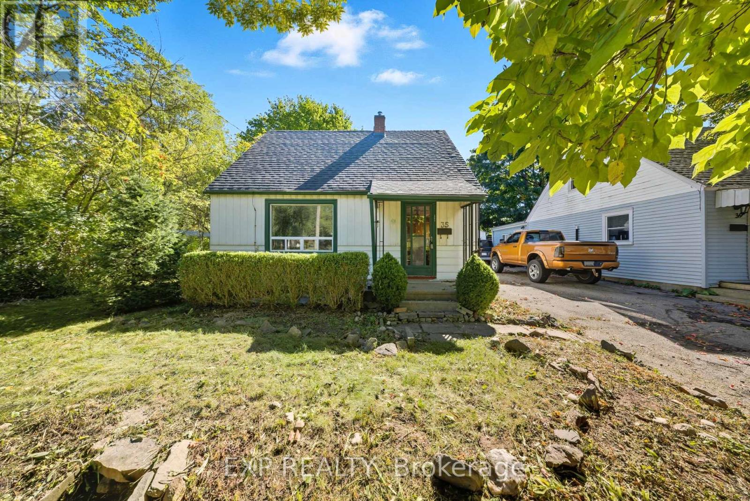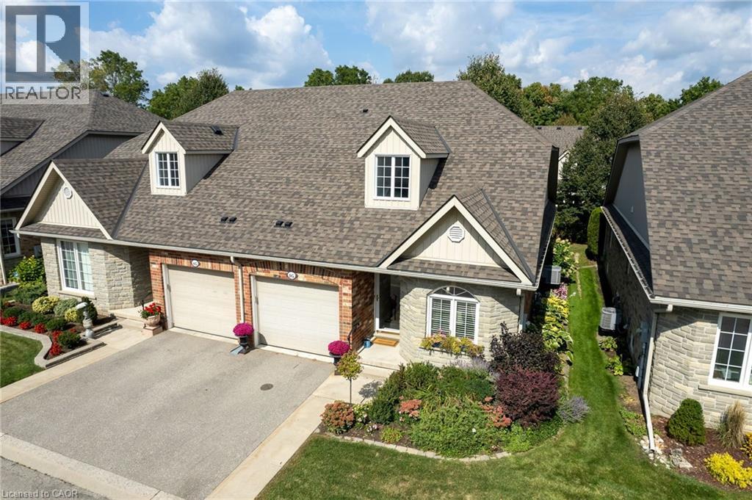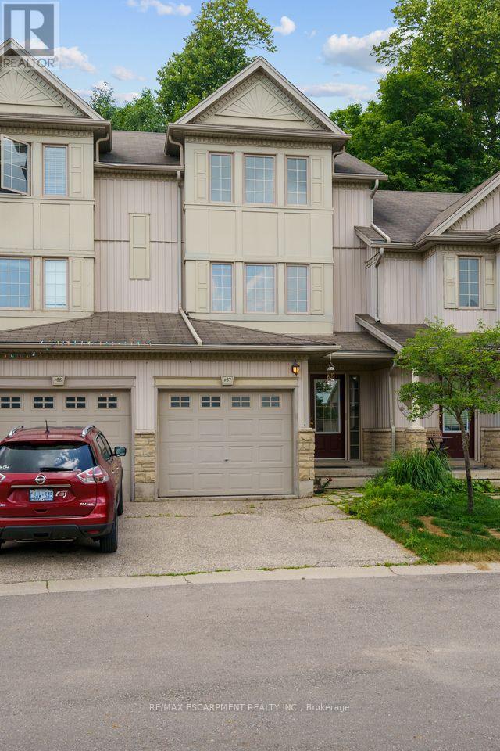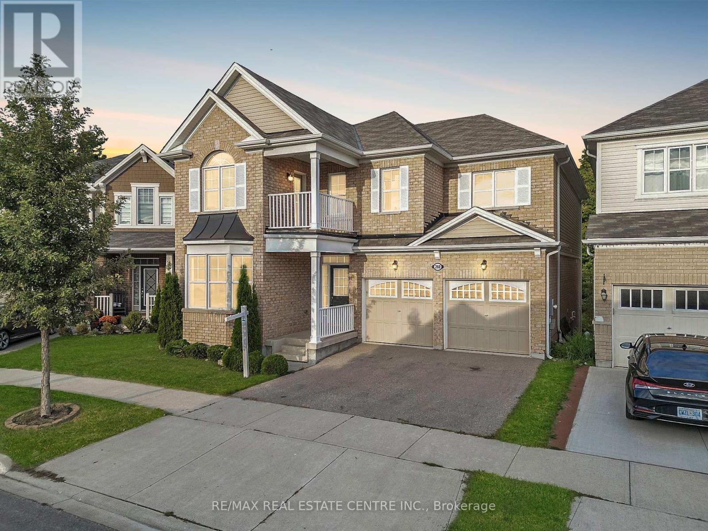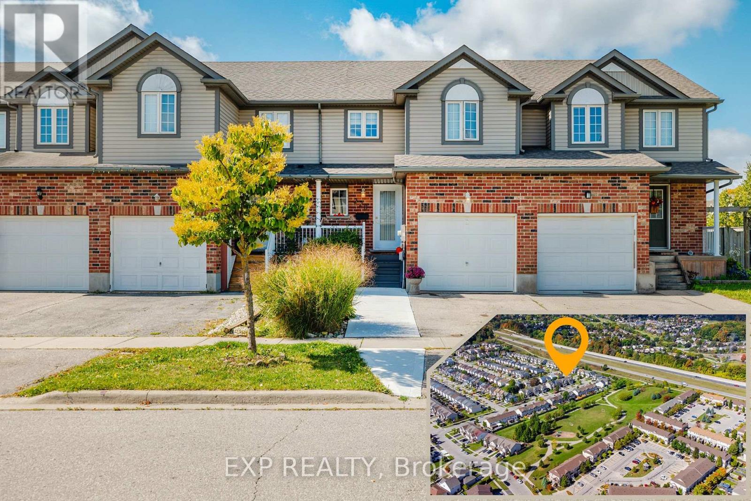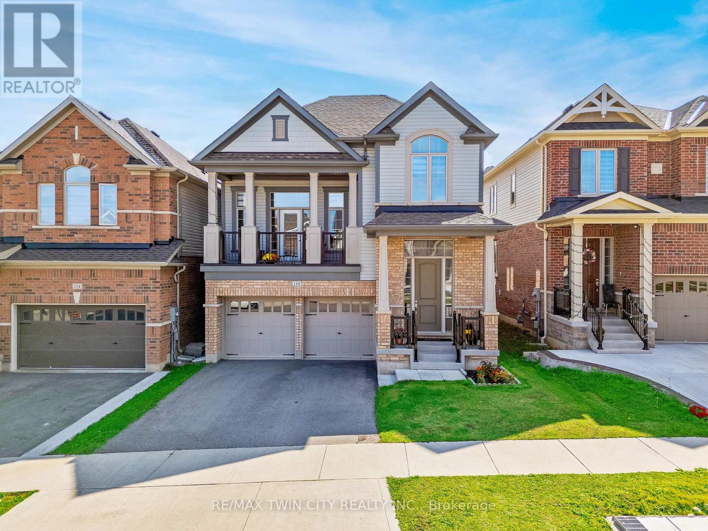- Houseful
- ON
- Kitchener
- Doon South
- 204 Forest Creek Dr
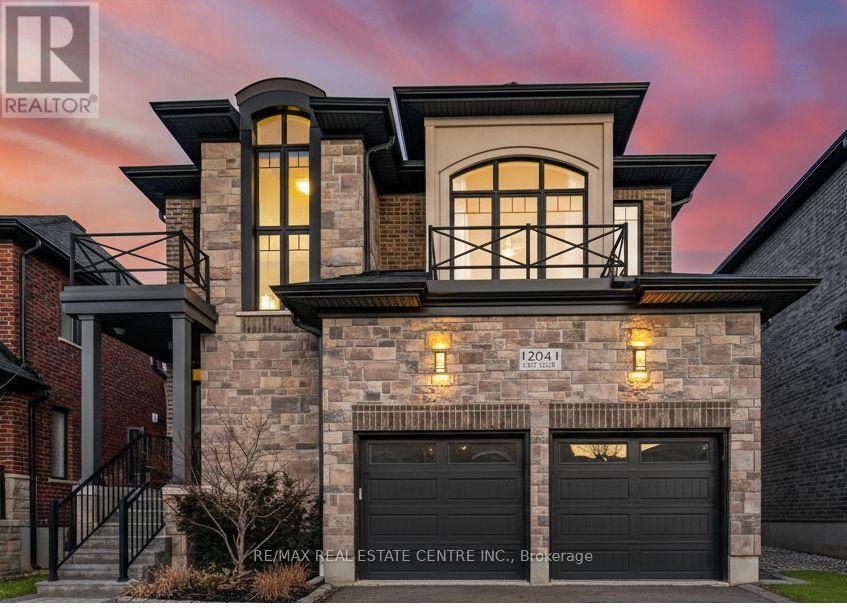
Highlights
Description
- Time on Housefulnew 3 hours
- Property typeSingle family
- Neighbourhood
- Median school Score
- Mortgage payment
Located in the desirable Doon South neighborhood, this stunning property features a 41' x 135' ravine lot and is built by Kenmore Homes (Okanogon model). Offering around 3,000 sq. ft. of living space plus a fully finished basement by the builder, this 5+2 bedroom home is designed for modern living. The open-concept kitchen is a chef's dream, boasting granite countertops, a center island with seating, an induction cooktop, a high-end stainless steel chef's fridge, and additional stainless steel appliances. A butlers nook, walk-in pantry, and ample storage add functionality and style. The kitchen overlooks the dining area, enhanced with upgraded four-panel windows and motorized blinds, filling the space with natural light. The living room features a gas fireplace, pot lights, and smart lighting for added convenience. Additional highlights include a main floor laundry room, a thoughtfully designed layout, and high-quality finishes throughout. Perfect for families seeking space, style, and functionality, with 9' ceilings on all floors, a primary bedroom with 5-piece ensuite, and upgraded windows. The builder finished basement includes a large rec room, 2 bedrooms, a 3-piece bath, and ample storage. The home also features interlocking stonework at the front and concrete at the back, parking for 5, and backs onto a park and trail, offering the perfect blend of comfort and nature. (id:63267)
Home overview
- Cooling Central air conditioning
- Heat source Natural gas
- Heat type Forced air
- Sewer/ septic Sanitary sewer
- # total stories 2
- Fencing Fenced yard
- # parking spaces 5
- Has garage (y/n) Yes
- # full baths 3
- # half baths 1
- # total bathrooms 4.0
- # of above grade bedrooms 7
- Flooring Hardwood, carpeted
- Lot size (acres) 0.0
- Listing # X12437816
- Property sub type Single family residence
- Status Active
- 2nd bedroom 3.32m X 3.01m
Level: 2nd - 3rd bedroom 3.23m X 3.4m
Level: 2nd - Primary bedroom 5.02m X 4m
Level: 2nd - 4th bedroom 3.69m X 2.65m
Level: 2nd - 5th bedroom 4.57m X 5m
Level: 2nd - Bedroom 3.98m X 5.28m
Level: Basement - Recreational room / games room 5.24m X 8.98m
Level: Basement - Bedroom 5.01m X 4.27m
Level: Basement - Living room 5.64m X 7.165m
Level: Ground - Family room 4.75m X 3.98m
Level: Ground - Kitchen 3.63m X 2.57m
Level: Ground - Dining room 3.63m X 3.04m
Level: Ground
- Listing source url Https://www.realtor.ca/real-estate/28936694/204-forest-creek-drive-kitchener
- Listing type identifier Idx

$-3,197
/ Month

