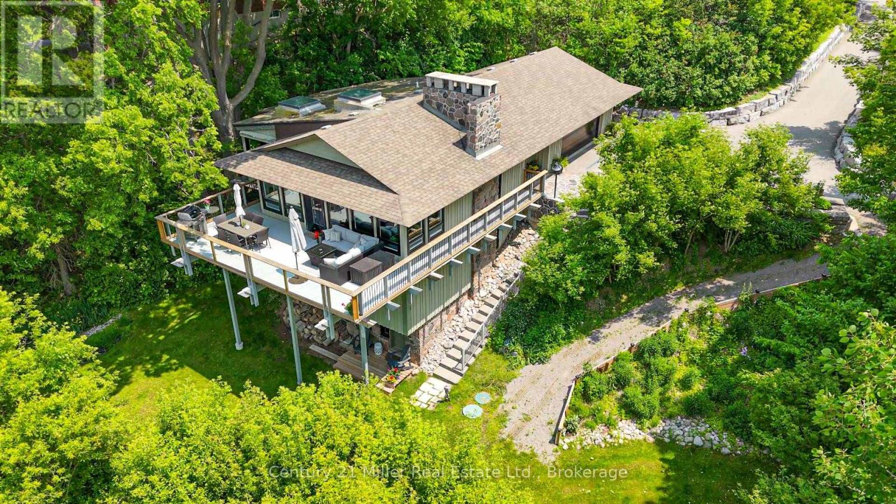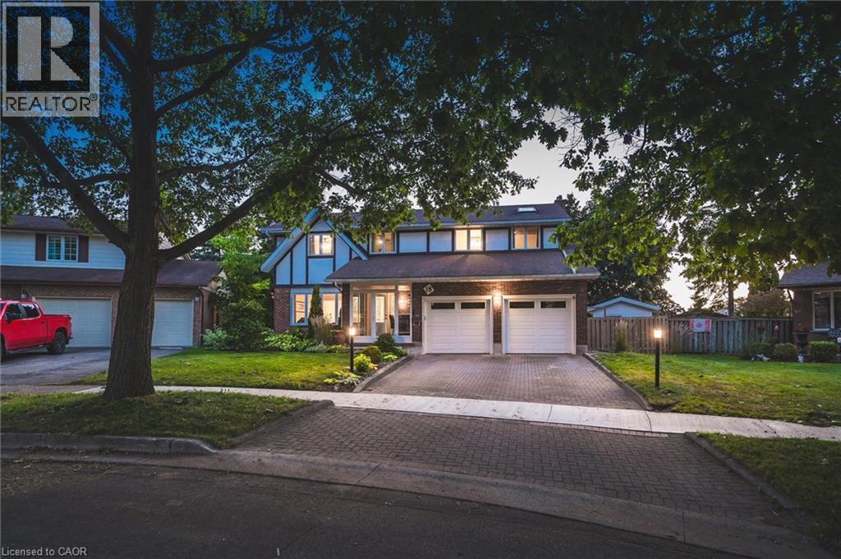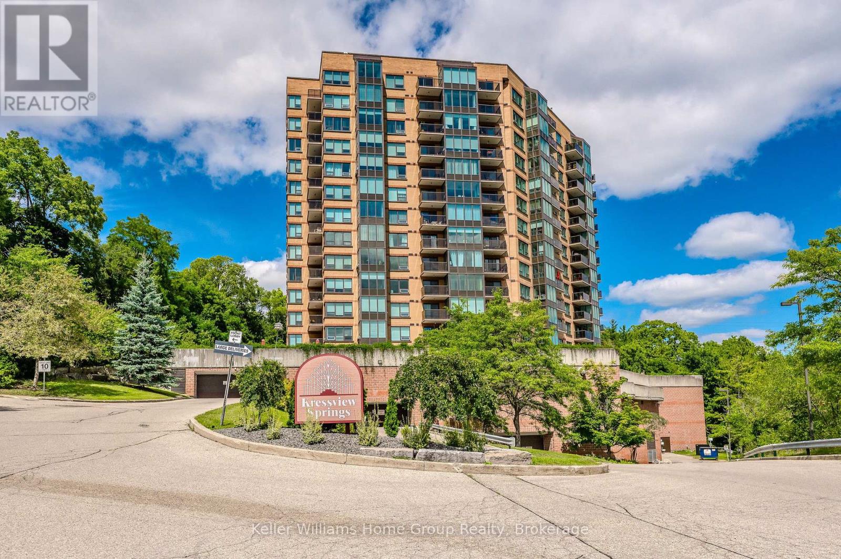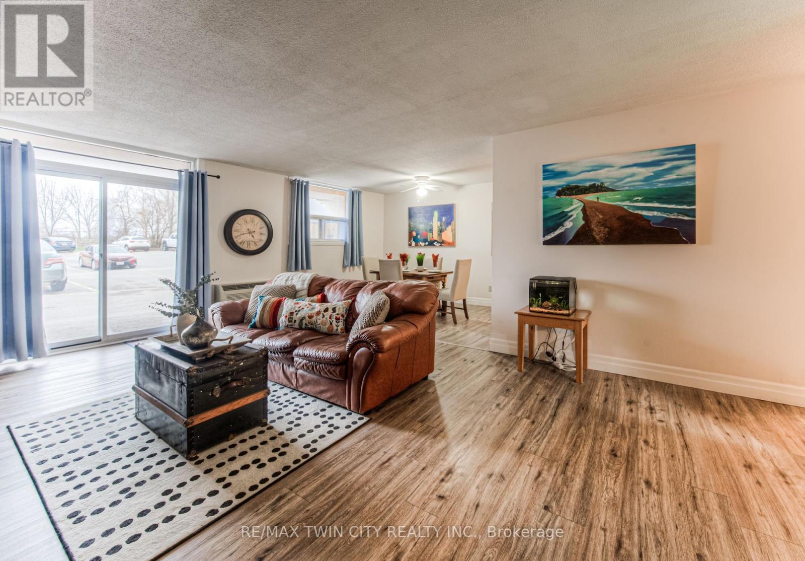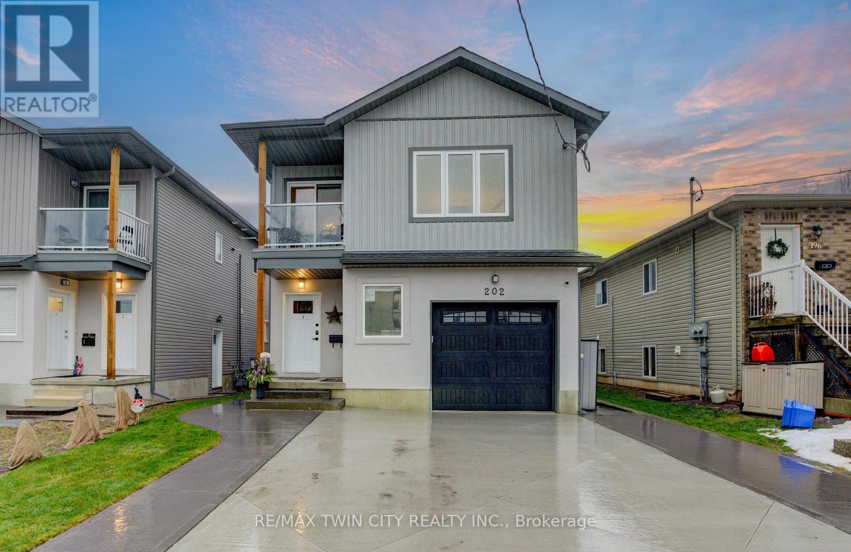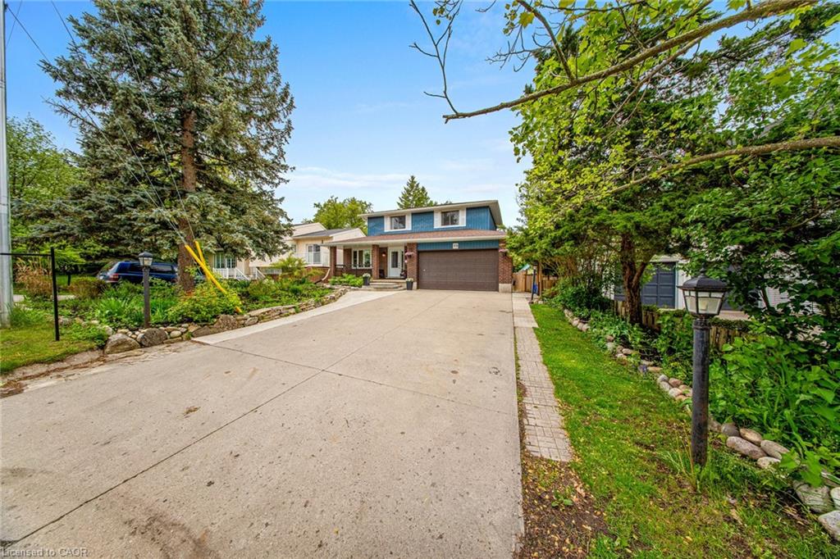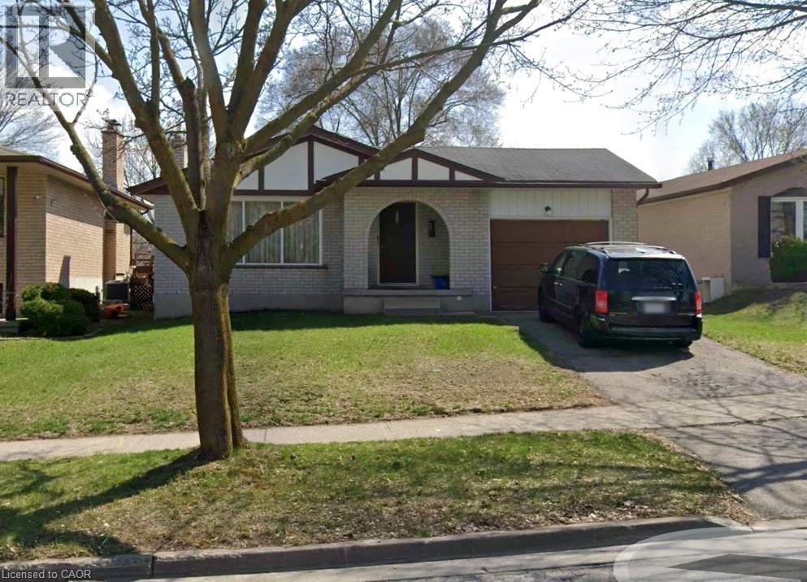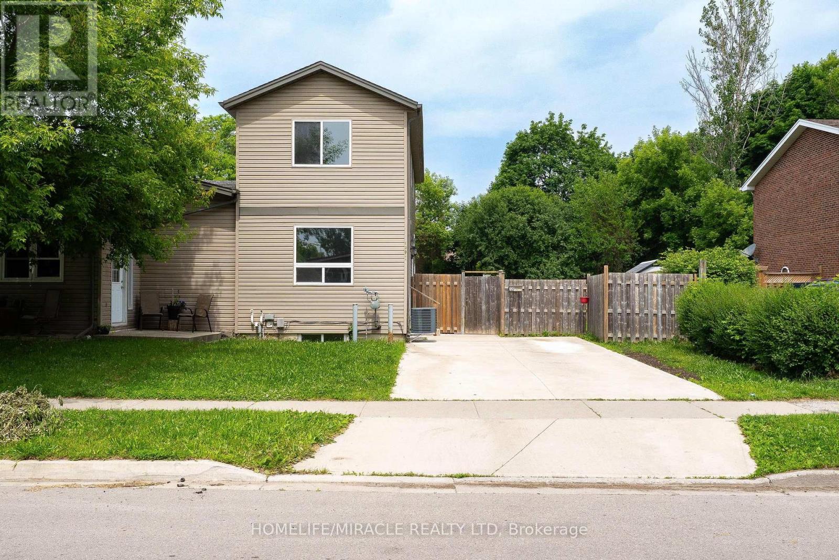- Houseful
- ON
- Kitchener
- Centreville Chicopee
- 204 Quinte Ct
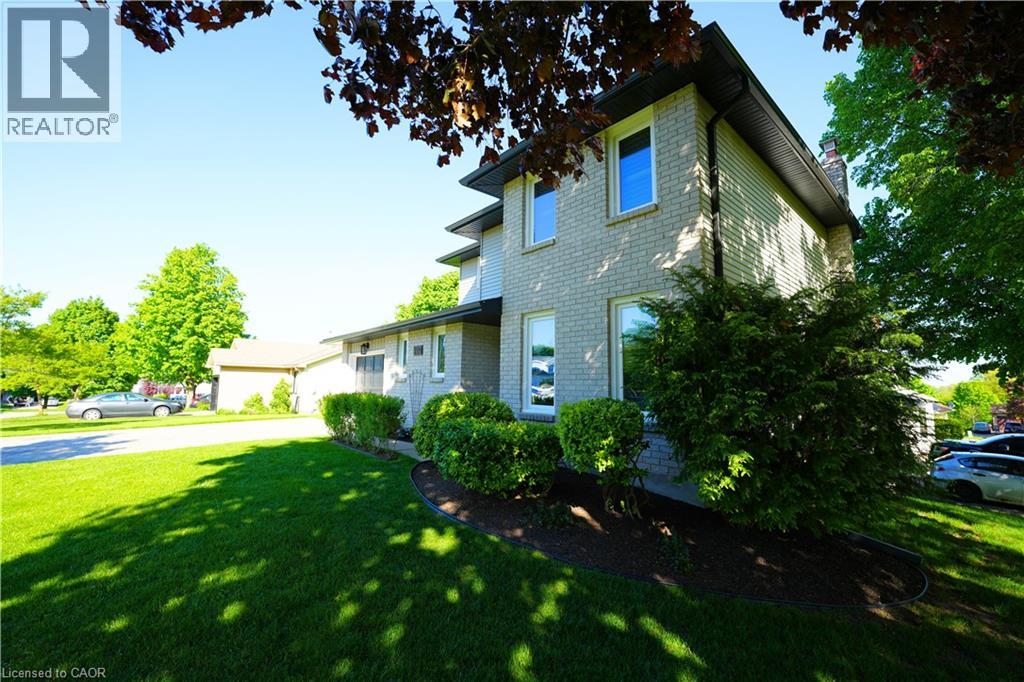
Highlights
Description
- Home value ($/Sqft)$427/Sqft
- Time on Houseful57 days
- Property typeSingle family
- Style2 level
- Neighbourhood
- Median school Score
- Year built1987
- Mortgage payment
Welcome to this beautifully maintained 3-bedroom, 1.5-bath detached home, walkout basement nestled on a desirable corner lot in one of Kitchener’s most sought-after areas. Just minutes from the Chicopee Ski Hills and steps to the Grand River, this home offers the perfect blend of nature, lifestyle, and convenience. Step inside and enjoy Californian window shutters, a bright and inviting layout, and numerous recent upgrades including a newer roof, AC, furnace, and fresh parging all around the exterior—offering peace of mind and modern comfort. Located in a quiet, family-friendly neighborhood, this property is within the boundary of top-rated schools, making it an excellent choice for families looking to settle in a well-established community. Move-in ready and full of charm, this home is your opportunity to enjoy one of Kitchener’s best neighborhoods with easy access to parks, trails, schools, and major routes. Don’t miss your chance to call this beautiful home your own. (id:63267)
Home overview
- Cooling Central air conditioning
- Heat type Forced air
- # total stories 2
- # parking spaces 5
- Has garage (y/n) Yes
- # full baths 1
- # half baths 1
- # total bathrooms 2.0
- # of above grade bedrooms 3
- Has fireplace (y/n) Yes
- Community features Quiet area, community centre, school bus
- Subdivision 228 - chicopee/freeport
- Lot size (acres) 0.0
- Building size 1873
- Listing # 40749918
- Property sub type Single family residence
- Status Active
- Bedroom 3.124m X 4.089m
Level: 2nd - Bedroom 3.353m X 3.378m
Level: 2nd - Bathroom (# of pieces - 3) 2.057m X 2.235m
Level: 2nd - Primary bedroom 4.216m X 3.327m
Level: 2nd - Recreational room 5.232m X 5.537m
Level: Basement - Gym 3.073m X 2.337m
Level: Basement - Bathroom (# of pieces - 2) 1.956m X 1.245m
Level: Main - Laundry 2.134m X 3.251m
Level: Main - Other 6.045m X 3.327m
Level: Main - Dining room 3.023m X 3.327m
Level: Main - Kitchen 3.302m X 4.826m
Level: Main - Living room 4.42m X 3.327m
Level: Main
- Listing source url Https://www.realtor.ca/real-estate/28588156/204-quinte-court-kitchener
- Listing type identifier Idx

$-2,131
/ Month

