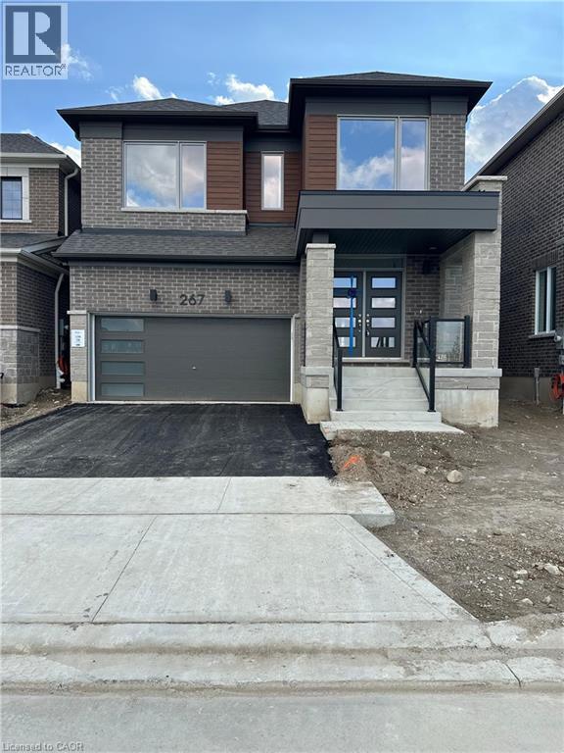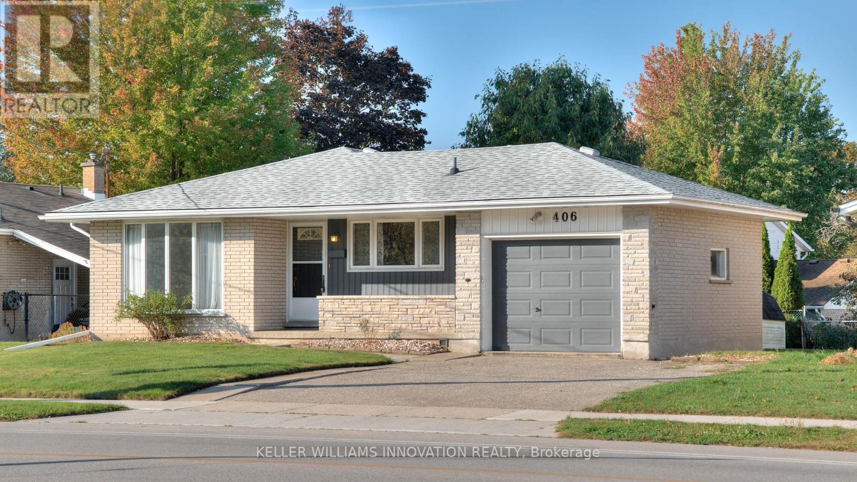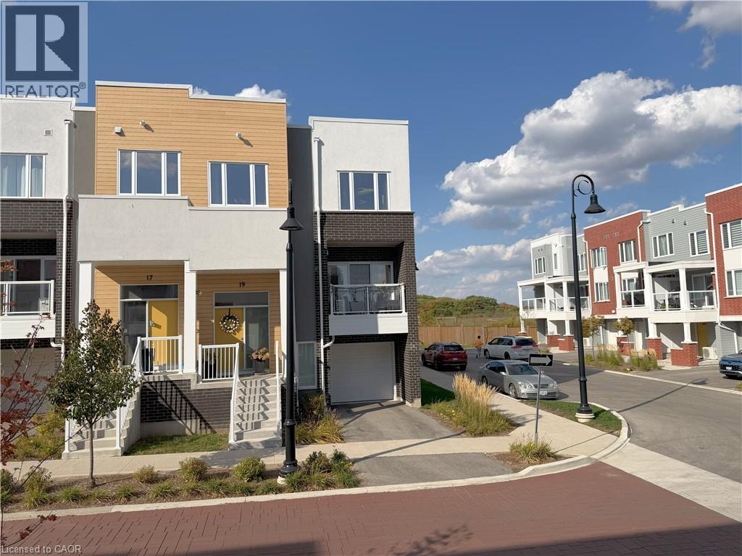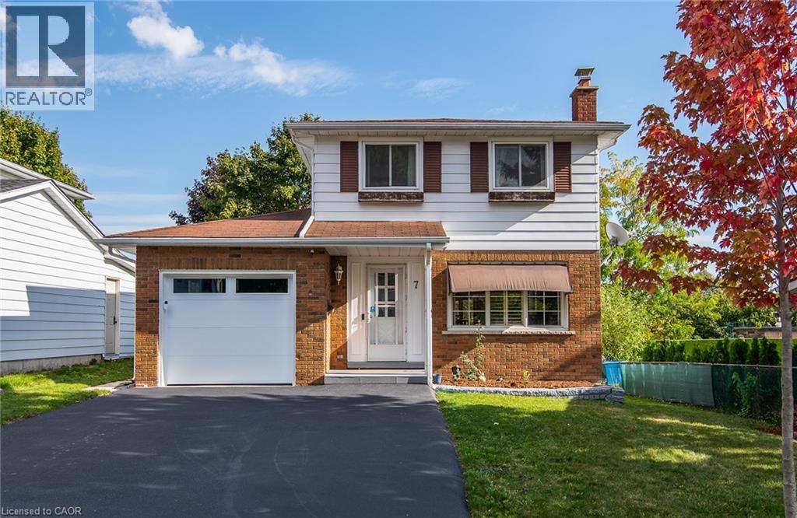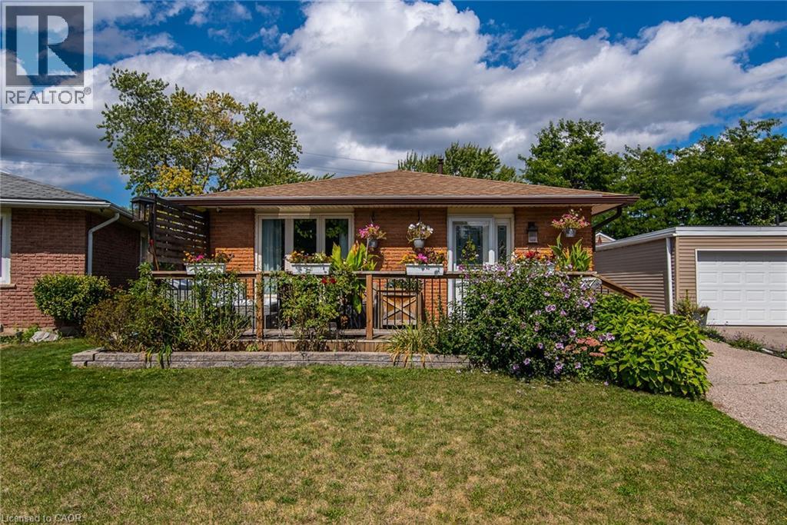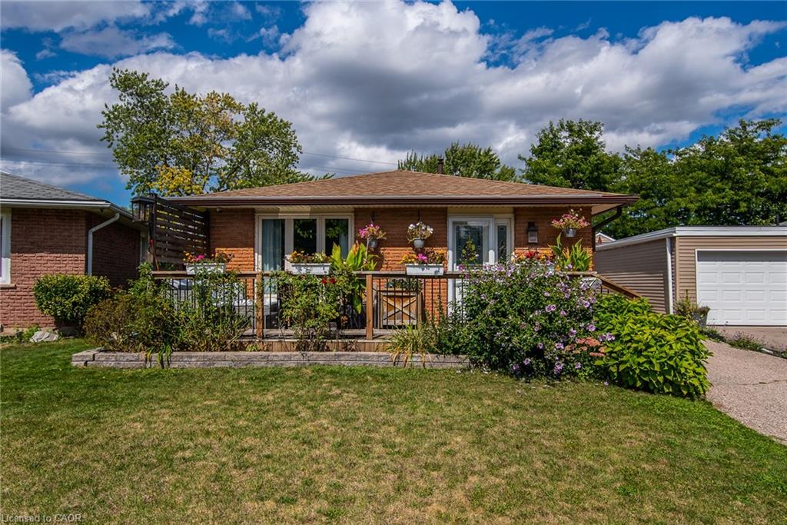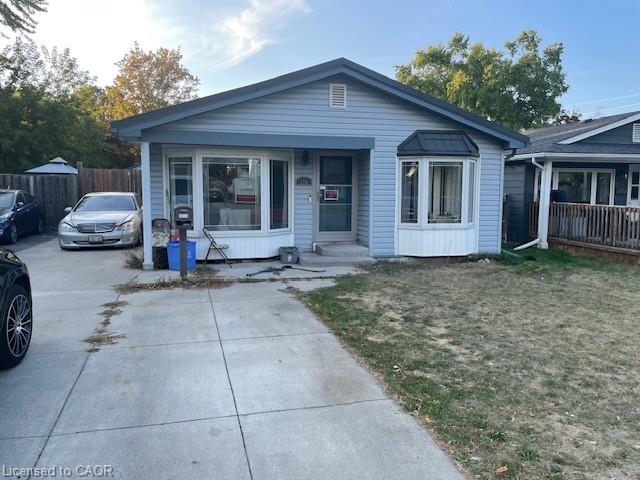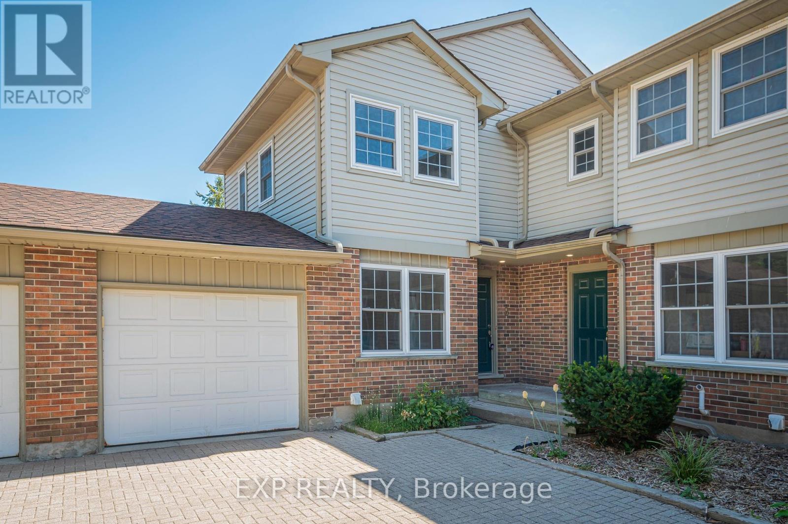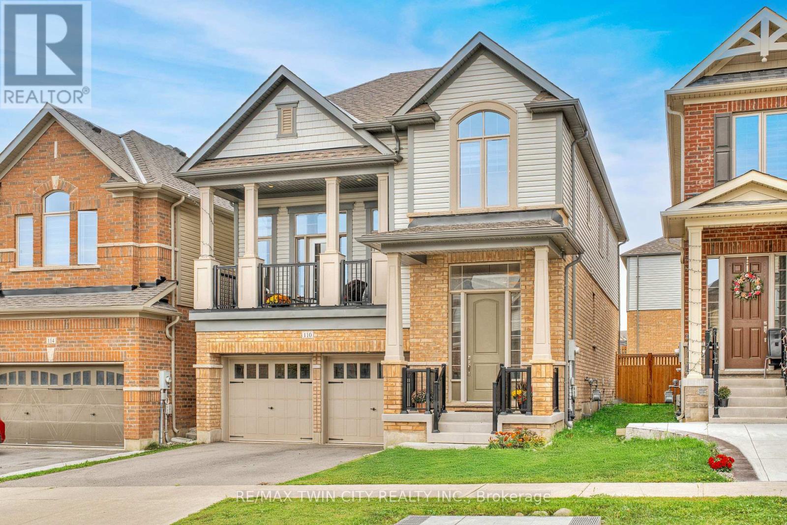- Houseful
- ON
- Kitchener
- Larentian West
- 205 Snowdrop Cres
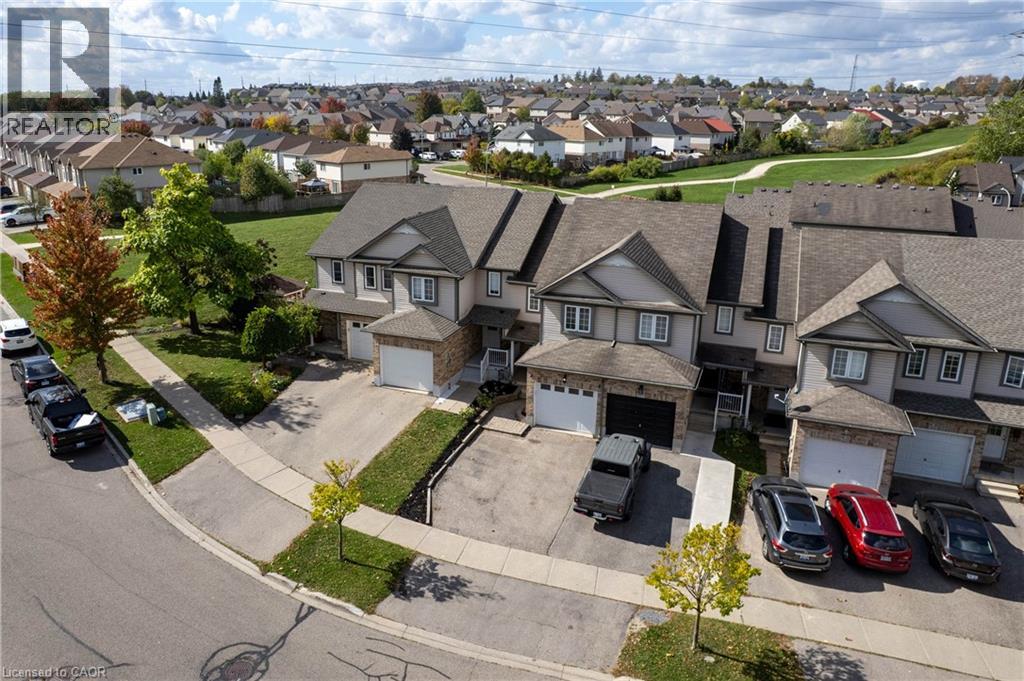
Highlights
Description
- Home value ($/Sqft)$344/Sqft
- Time on Housefulnew 3 hours
- Property typeSingle family
- Style2 level
- Neighbourhood
- Median school Score
- Year built2004
- Mortgage payment
This home is loved and it shows! Extremely well cared for home with great access to walking and biking trails. Open concept on main floor with beautiful dark laminate flooring, a bright white kitchen, stainless steel appliances and dining room. Living room is flooded with sunlight through the sliders and sidelights! Step out to the two tiered deck with walk down to mostly fenced yard. A built in shed area has been added under the staircase. The fantastic walk out finished basement has sliders to 2nd deck, large window, beautiful new 3pc bathroom and lots of storage. This area would make an amazing in-law suite. Heating ducts have been thoughtfully placed at floor level for added comfort. Upstairs features large bedrooms, primary bedroom with walk in closet and updated bathroom Great curb appeal with landscaped front garden with perennials, double driveway and stone walkway. All this is located minutes to major shopping centre, schools and expressway. All appliances, water softener, central air conditioning, garage door opener, blinds and custom window coverings included. (id:63267)
Home overview
- Cooling Central air conditioning
- Heat source Natural gas
- Heat type Forced air
- Sewer/ septic Municipal sewage system
- # total stories 2
- # parking spaces 2
- Has garage (y/n) Yes
- # full baths 2
- # half baths 1
- # total bathrooms 3.0
- # of above grade bedrooms 3
- Community features School bus
- Subdivision 333 - laurentian hills/country hills w
- Lot size (acres) 0.0
- Building size 1743
- Listing # 40769222
- Property sub type Single family residence
- Status Active
- Bathroom (# of pieces - 4) Measurements not available
Level: 2nd - Bedroom 6.198m X 3.073m
Level: 2nd - Bedroom 4.318m X 3.785m
Level: 2nd - Primary bedroom 5.283m X 4.42m
Level: 2nd - Laundry 3.251m X 2.616m
Level: Basement - Bathroom (# of pieces - 3) Measurements not available
Level: Basement - Recreational room 5.08m X 4.064m
Level: Basement - Bathroom (# of pieces - 2) Measurements not available
Level: Main - Dining room 3.124m X 2.032m
Level: Main - Living room 5.283m X 4.343m
Level: Main - Kitchen 3.429m X 3.2m
Level: Main
- Listing source url Https://www.realtor.ca/real-estate/28967918/205-snowdrop-crescent-kitchener
- Listing type identifier Idx

$-1,597
/ Month

