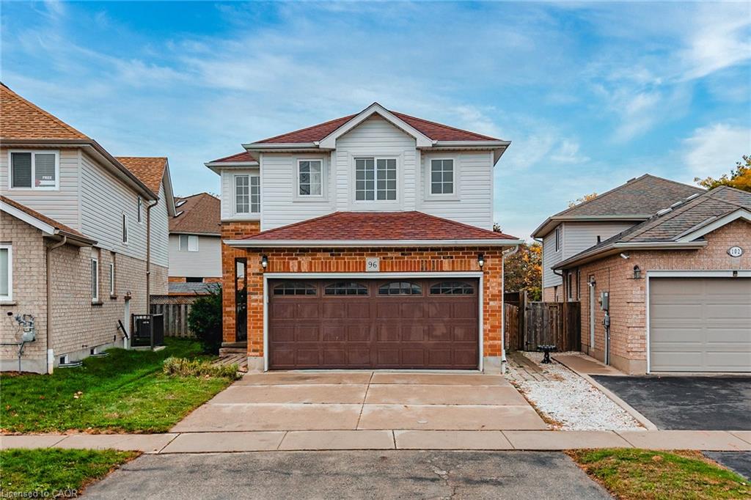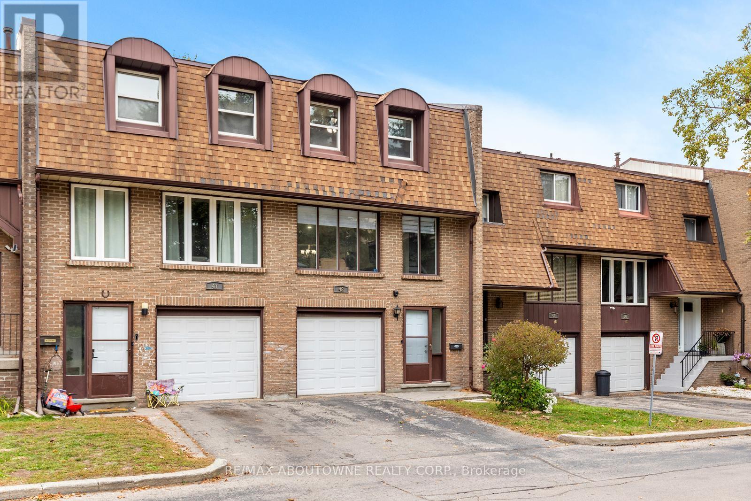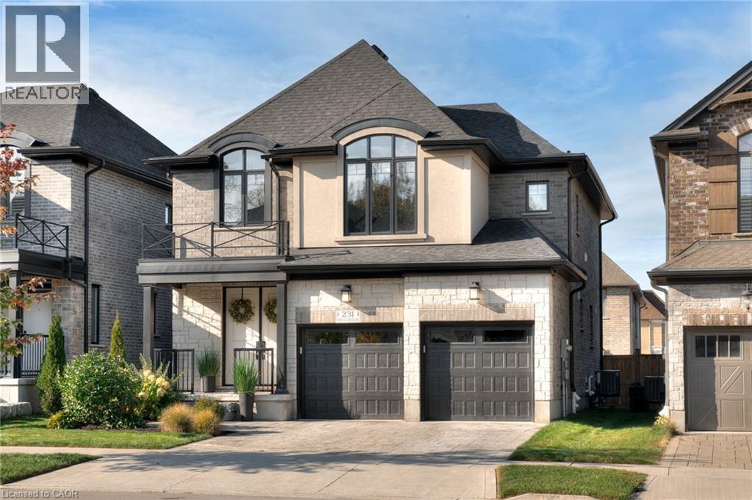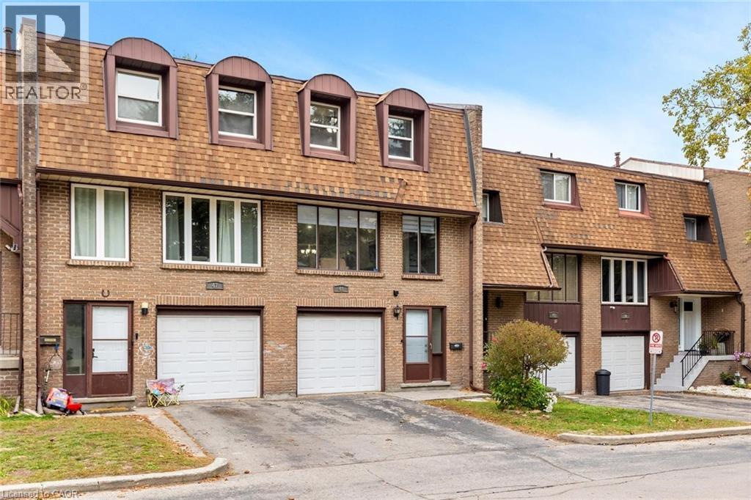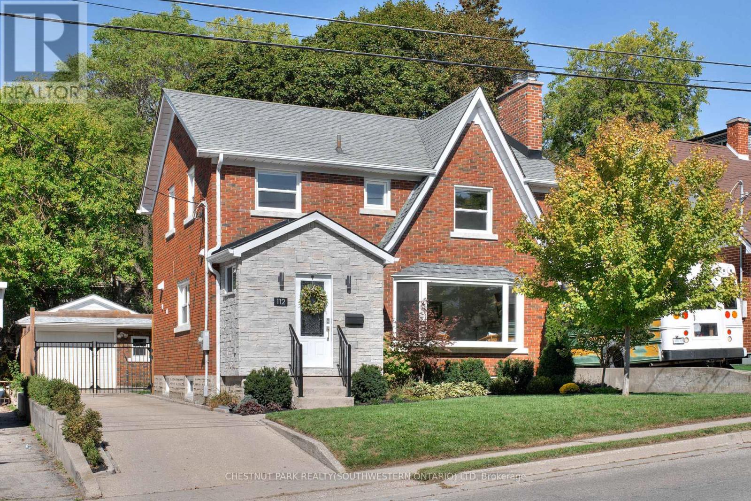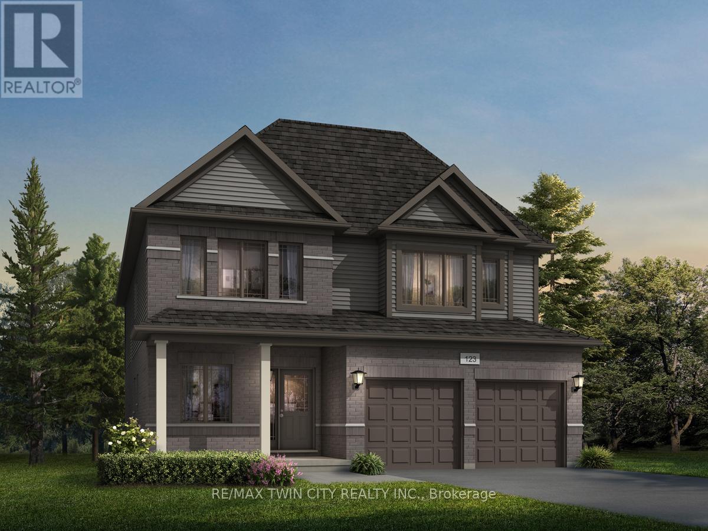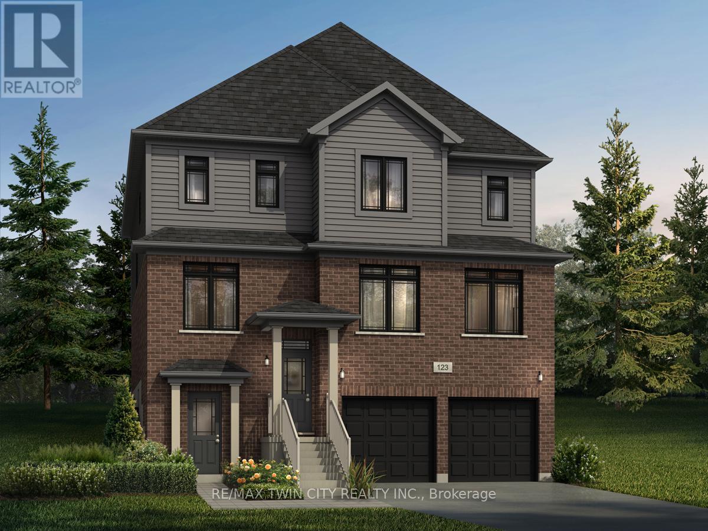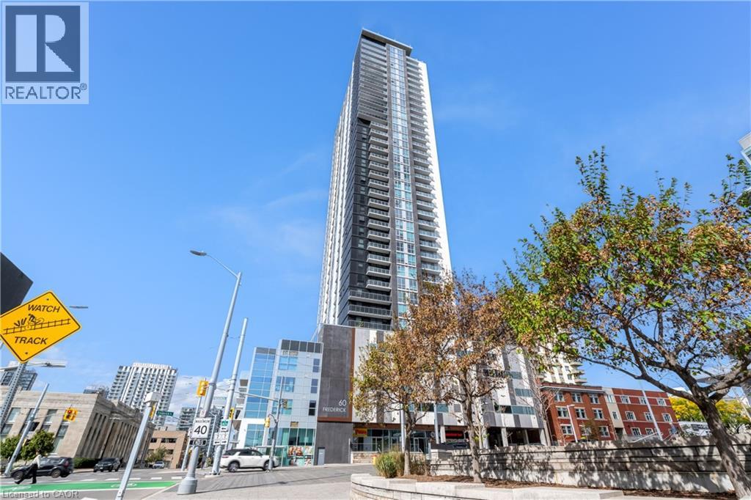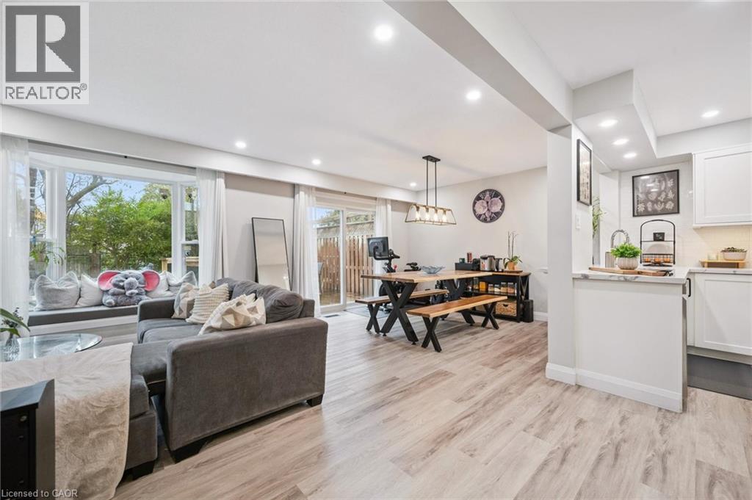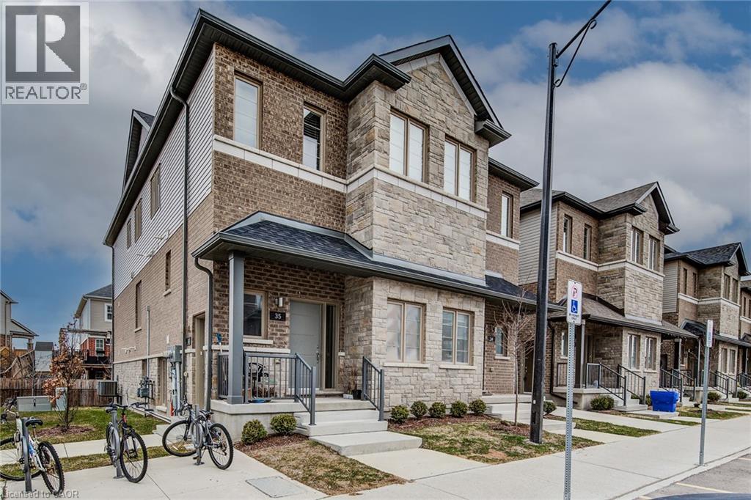
205 W Oak Trail Unit 35
205 W Oak Trail Unit 35
Highlights
Description
- Home value ($/Sqft)$360/Sqft
- Time on Houseful60 days
- Property typeSingle family
- Neighbourhood
- Median school Score
- Year built2021
- Mortgage payment
Welcome to this bright and modern end-unit stacked townhome, offering over 1,600 sq. ft. of living space. Less than 5 years old, this home features 4 spacious bedrooms and 2 full bathrooms—perfect for families or those needing extra space. The open-concept layout includes a large living room, dining area, and a stylish kitchen with quartz countertops, stainless steel appliances, and plenty of storage. As an end unit, it offers extra privacy and natural light throughout. Located in a highly desirable neighborhood, you're close to top-rated schools, RBJ Schlegel Park, and the soon-to-open multiplex sports complex. With its modern finishes, great layout, and prime location, this home is a must-see. Don’t miss your chance to make it yours! (id:63267)
Home overview
- Cooling Central air conditioning
- Heat source Natural gas
- Heat type Forced air
- Sewer/ septic Municipal sewage system
- # parking spaces 1
- # full baths 2
- # total bathrooms 2.0
- # of above grade bedrooms 4
- Community features Quiet area, school bus
- Subdivision 336 - trussler
- Directions 2137390
- Lot size (acres) 0.0
- Building size 1527
- Listing # 40762470
- Property sub type Single family residence
- Status Active
- Bathroom (# of pieces - 4) Measurements not available
Level: 3rd - Bedroom 2.489m X 3.632m
Level: 3rd - Bedroom 3.454m X 2.819m
Level: 3rd - Bedroom 3.48m X 2.819m
Level: 3rd - Bedroom 4.648m X 4.496m
Level: 3rd - Kitchen 2.54m X 3.785m
Level: Main - Utility 3.15m X 2.413m
Level: Main - Living room 4.521m X 4.775m
Level: Main - Bathroom (# of pieces - 3) Measurements not available
Level: Main - Dining room 1.981m X 3.785m
Level: Main - Foyer 3.277m X 2.438m
Level: Main
- Listing source url Https://www.realtor.ca/real-estate/28761881/205-west-oak-trail-unit-35-kitchener
- Listing type identifier Idx

$-1,054
/ Month

