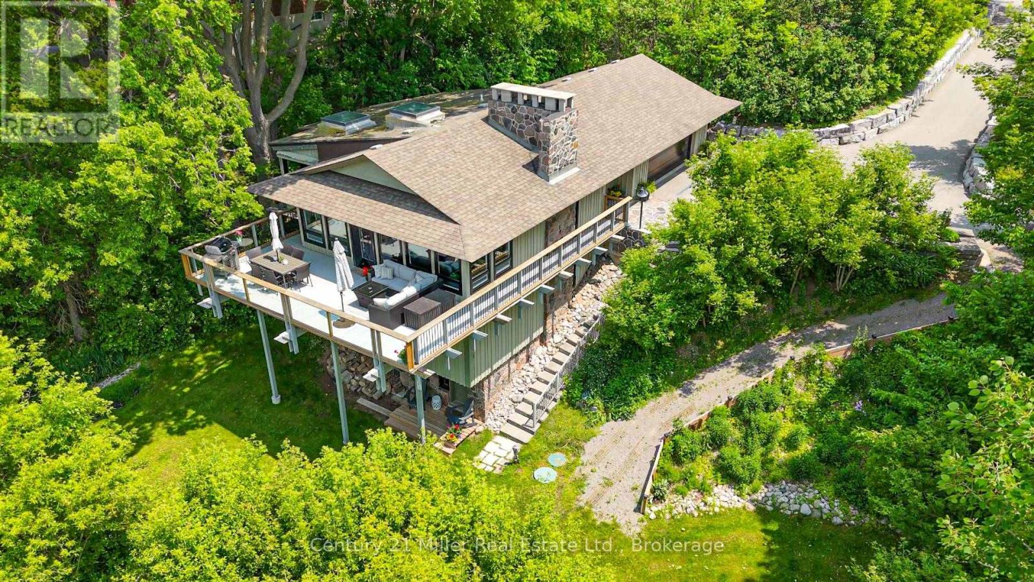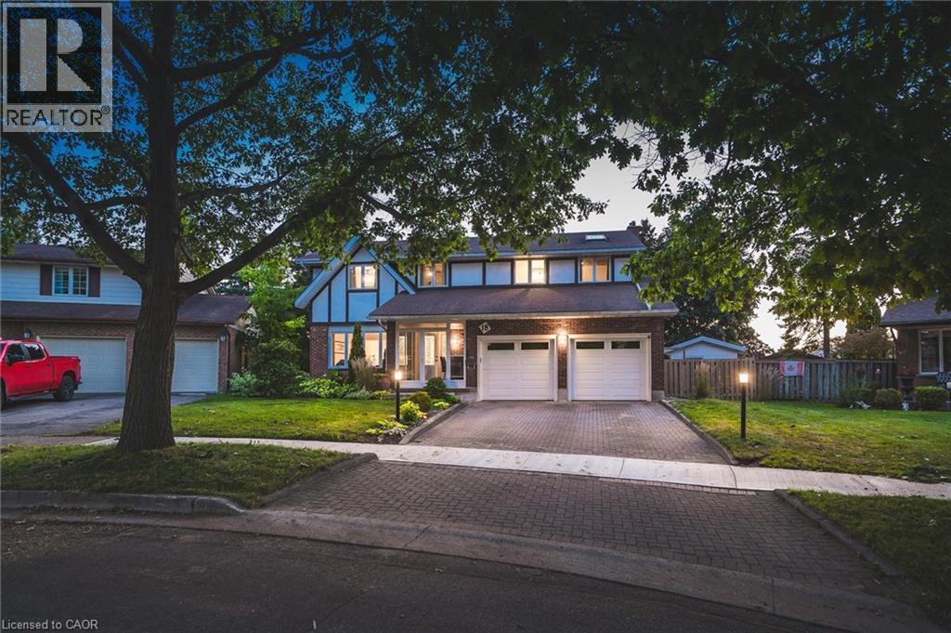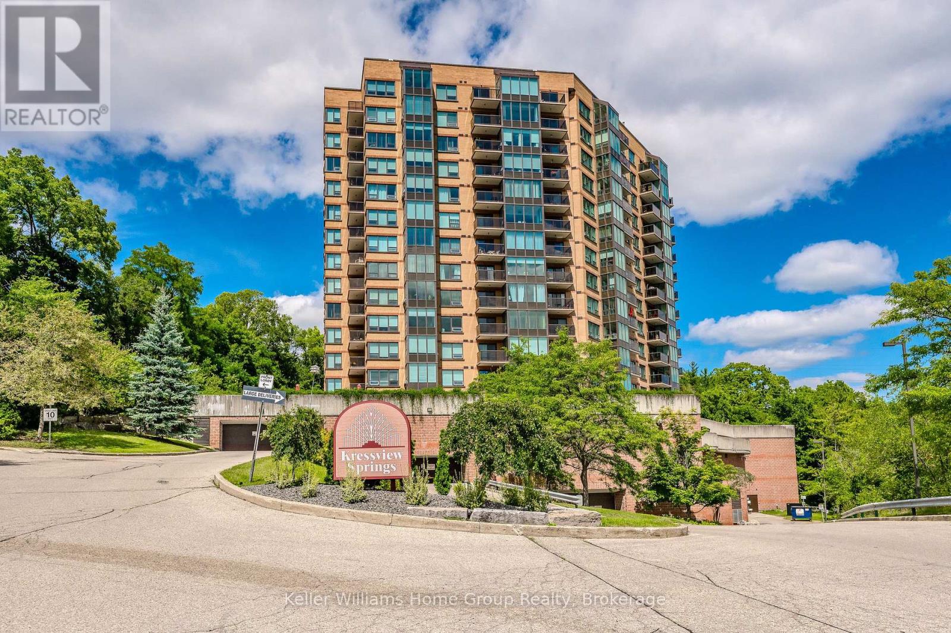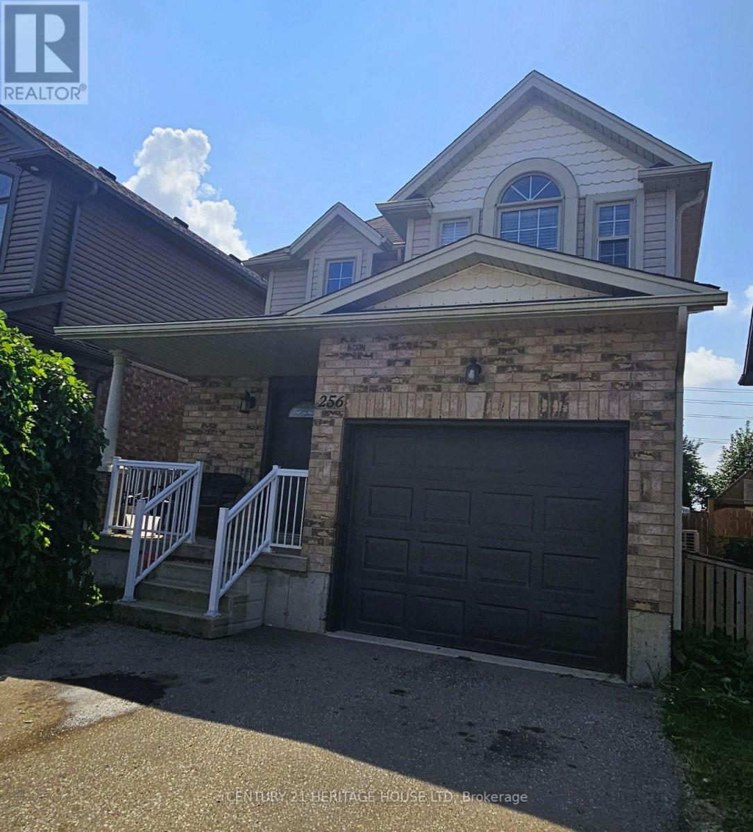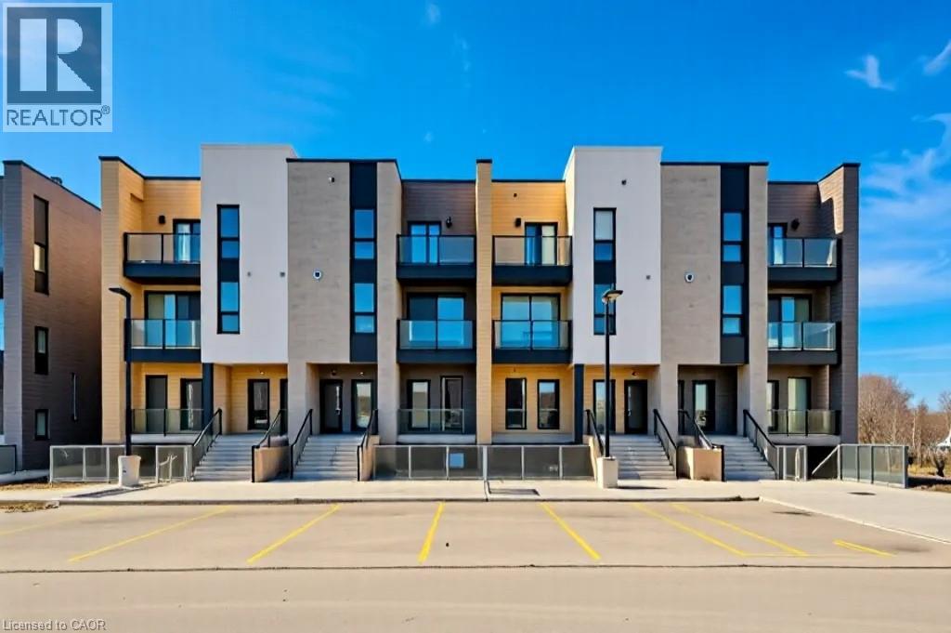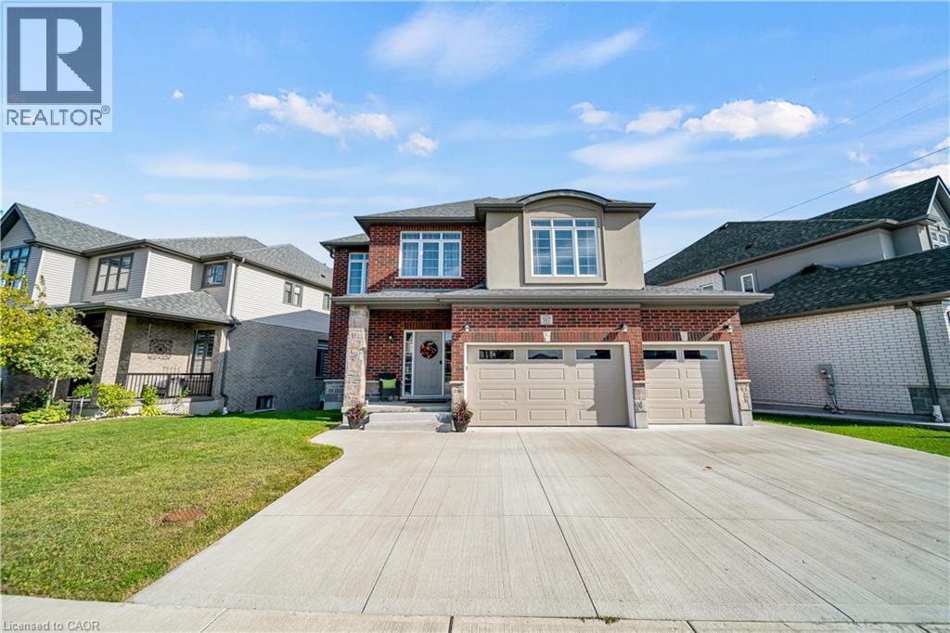- Houseful
- ON
- Kitchener
- Pioneer Park
- 206 Green Valley Drive Unit 7
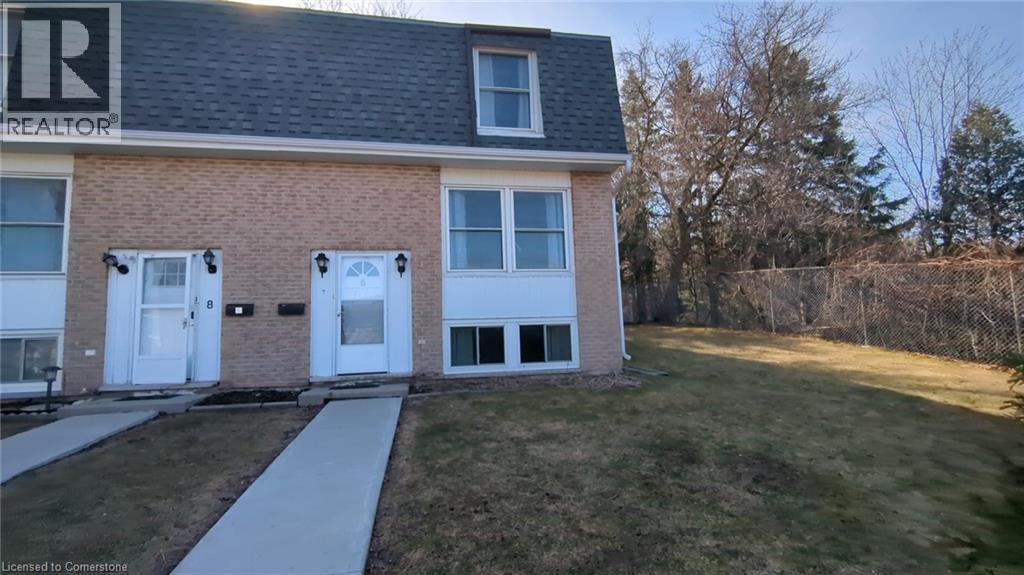
206 Green Valley Drive Unit 7
206 Green Valley Drive Unit 7
Highlights
Description
- Home value ($/Sqft)$258/Sqft
- Time on Houseful35 days
- Property typeSingle family
- Style2 level
- Neighbourhood
- Median school Score
- Year built1974
- Mortgage payment
OPEN HOUSE: Sunday, September 7, from 2 to 4 PM. Great starter home! It's hard to find 3 bedroom townhouse condos in the area at this price point. Being an end unit makes it more private, it's like living in a semi-detached home. Ideal for commuters since it is only 8 minutes from 401. Few minutes from Conestoga College (Kitchener Campus). The kitchen looks bright and modern thanks to the natural light, the stainless steel appliances and the granite countertops. The area is quiet and there are no back neighbours. This home is freshly painted. The main bedroom has a large walk-in closet. If your teenager spends a lotof time in the bathroom, not a problem, there are two full bathrooms. The rec-room is large, open and bright thanks to its large windows, also it has a brand new flooring. The full bathroom in the basement gives you the possibility of renting that part of the house as a mortgage helper. In the backyard you have evergreen trees that make your bbq gathering more private. Come and check it out, you'll love it! (id:63267)
Home overview
- Cooling Central air conditioning
- Heat source Natural gas
- Heat type Forced air
- Sewer/ septic Municipal sewage system
- # total stories 2
- # parking spaces 1
- # full baths 2
- # total bathrooms 2.0
- # of above grade bedrooms 3
- Subdivision 335 - pioneer park/doon/wyldwoods
- Directions 1925917
- Lot size (acres) 0.0
- Building size 1685
- Listing # 40754784
- Property sub type Single family residence
- Status Active
- Bathroom (# of pieces - 4) Measurements not available
Level: 2nd - Bedroom 2.794m X 2.718m
Level: 2nd - Primary bedroom 3.708m X 3.302m
Level: 2nd - Bedroom 3.861m X 2.896m
Level: 2nd - Laundry Measurements not available
Level: Basement - Bathroom (# of pieces - 3) Measurements not available
Level: Basement - Recreational room 5.893m X 3.404m
Level: Basement - Kitchen 3.15m X 2.769m
Level: Main - Dining room 3.073m X 2.718m
Level: Main - Living room 5.131m X 3.531m
Level: Main
- Listing source url Https://www.realtor.ca/real-estate/28677913/206-green-valley-drive-unit-7-kitchener
- Listing type identifier Idx

$-503
/ Month

