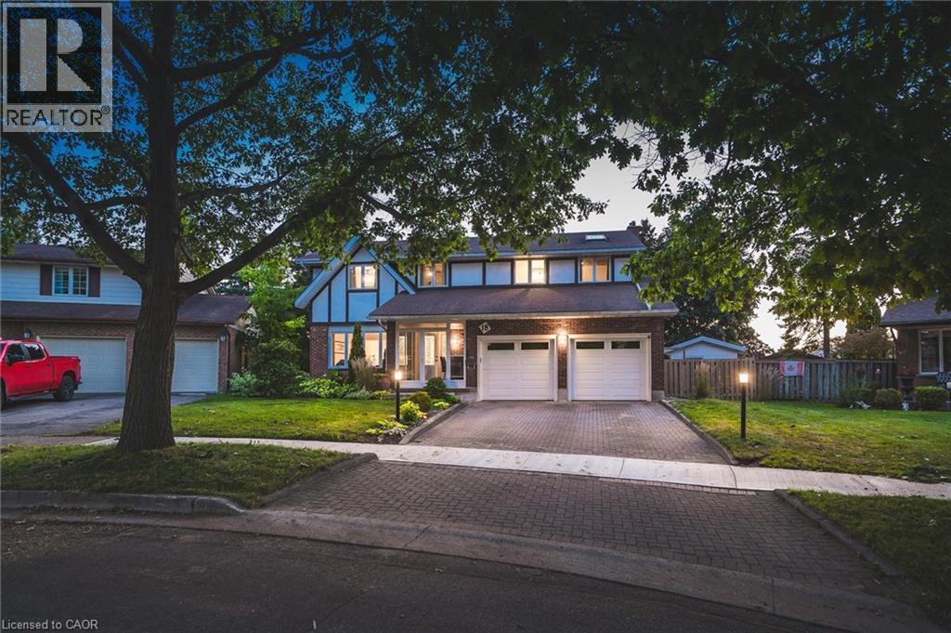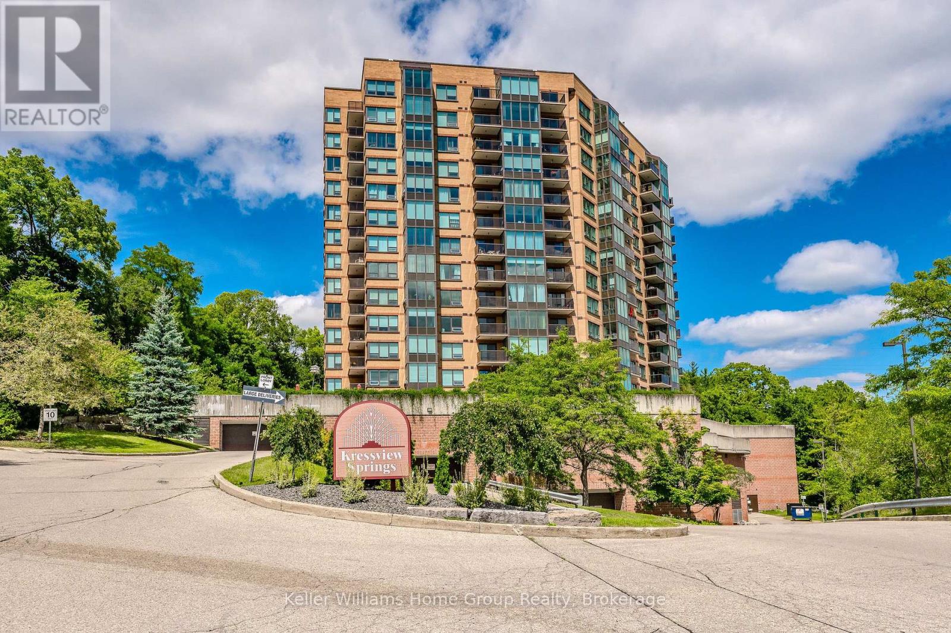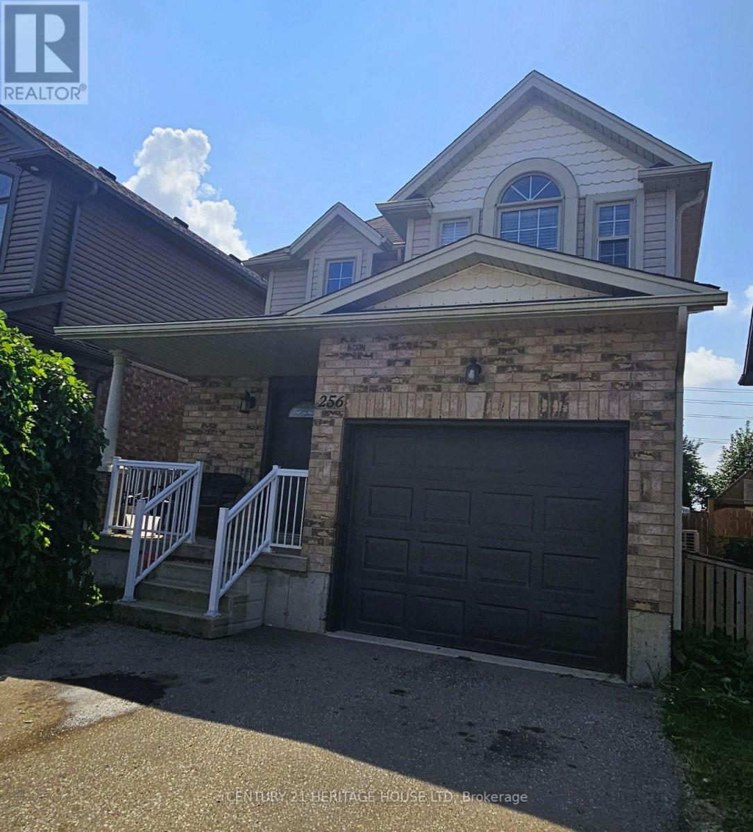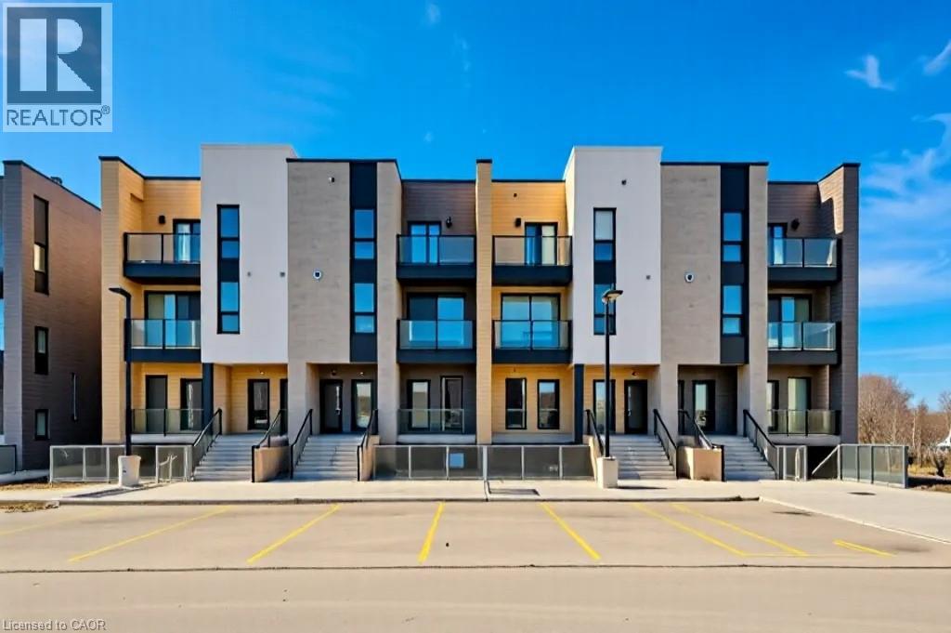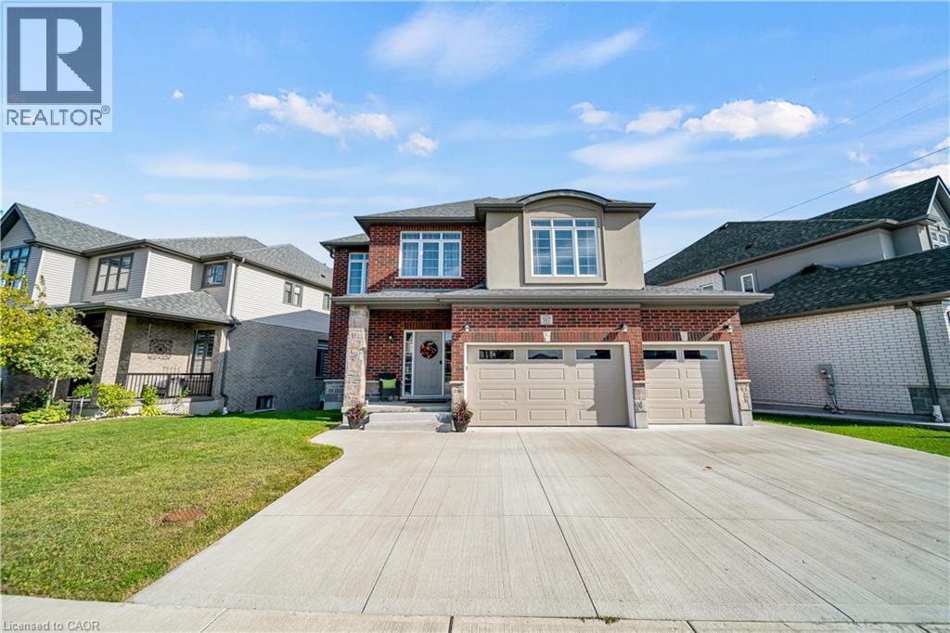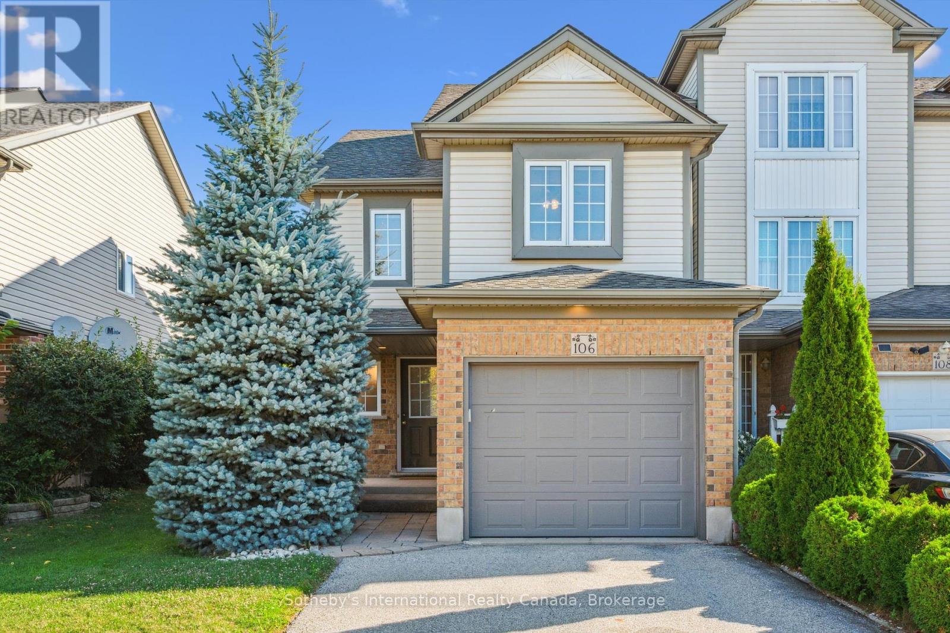- Houseful
- ON
- Kitchener
- Pioneer Park
- 206 Green Valley Drive Unit 9
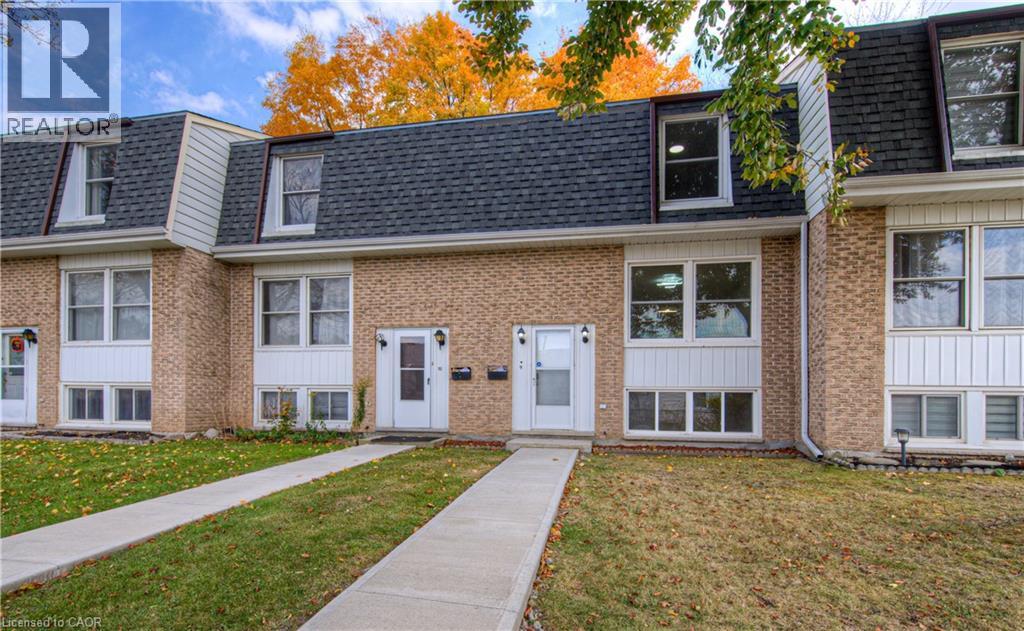
206 Green Valley Drive Unit 9
206 Green Valley Drive Unit 9
Highlights
Description
- Home value ($/Sqft)$286/Sqft
- Time on Houseful99 days
- Property typeSingle family
- Style2 level
- Neighbourhood
- Median school Score
- Year built1974
- Mortgage payment
Welcome to 9-206 Green Valley Drive! This is beautiful 3-bedroom 2-bathroom home is perfect for first time home buyers or investors! This freshly painted (2024) MOVE in READY home provides tons of living space, storage and a fully fenced backyard. As you enter the main floor you will be greeted by a spacious living room with a large window providing ample natural light. You will also find a good-sized dining room with direct access to the fully fenced backyard. The kitchen is bright and has lots of storage space with new countertops, sink, backsplash and faucet (2024). The main floor and basement have been beautifully upgraded with new LVP flooring (2024) throughout. On the upper level, you will find a large Primary Bedroom with a walk-in-closet and 2 very spacious bedrooms with oversized closets. The upper level has newer laminate flooring (2021) and a stunning newly renovated 4-piece bathroom (2024). The finished basement also has a newly renovated charming 2-piece bathroom (2024), a laundry room with extra storage space and a 4th bedroom! This home is also close to shopping plazas, schools, Conestoga College, 401 and so much more. Be sure to book your showing today! (id:63267)
Home overview
- Cooling None
- Heat source Natural gas
- Heat type Forced air
- Sewer/ septic Municipal sewage system
- # total stories 2
- # parking spaces 1
- # full baths 1
- # half baths 1
- # total bathrooms 2.0
- # of above grade bedrooms 4
- Community features Quiet area, school bus
- Subdivision 335 - pioneer park/doon/wyldwoods
- Lot size (acres) 0.0
- Building size 1642
- Listing # 40734875
- Property sub type Single family residence
- Status Active
- Bathroom (# of pieces - 4) Measurements not available
Level: 2nd - Primary bedroom 3.581m X 3.327m
Level: 2nd - Bedroom 4.039m X 2.667m
Level: 2nd - Bedroom 4.039m X 2.896m
Level: 2nd - Laundry 4.572m X 2.007m
Level: Basement - Bathroom (# of pieces - 2) Measurements not available
Level: Basement - Bedroom 6.02m X 3.505m
Level: Basement - Kitchen 4.14m X 2.769m
Level: Main - Living room 5.182m X 3.48m
Level: Main - Dining room 3.2m X 2.464m
Level: Main
- Listing source url Https://www.realtor.ca/real-estate/28384973/206-green-valley-drive-unit-9-kitchener
- Listing type identifier Idx

$-596
/ Month

