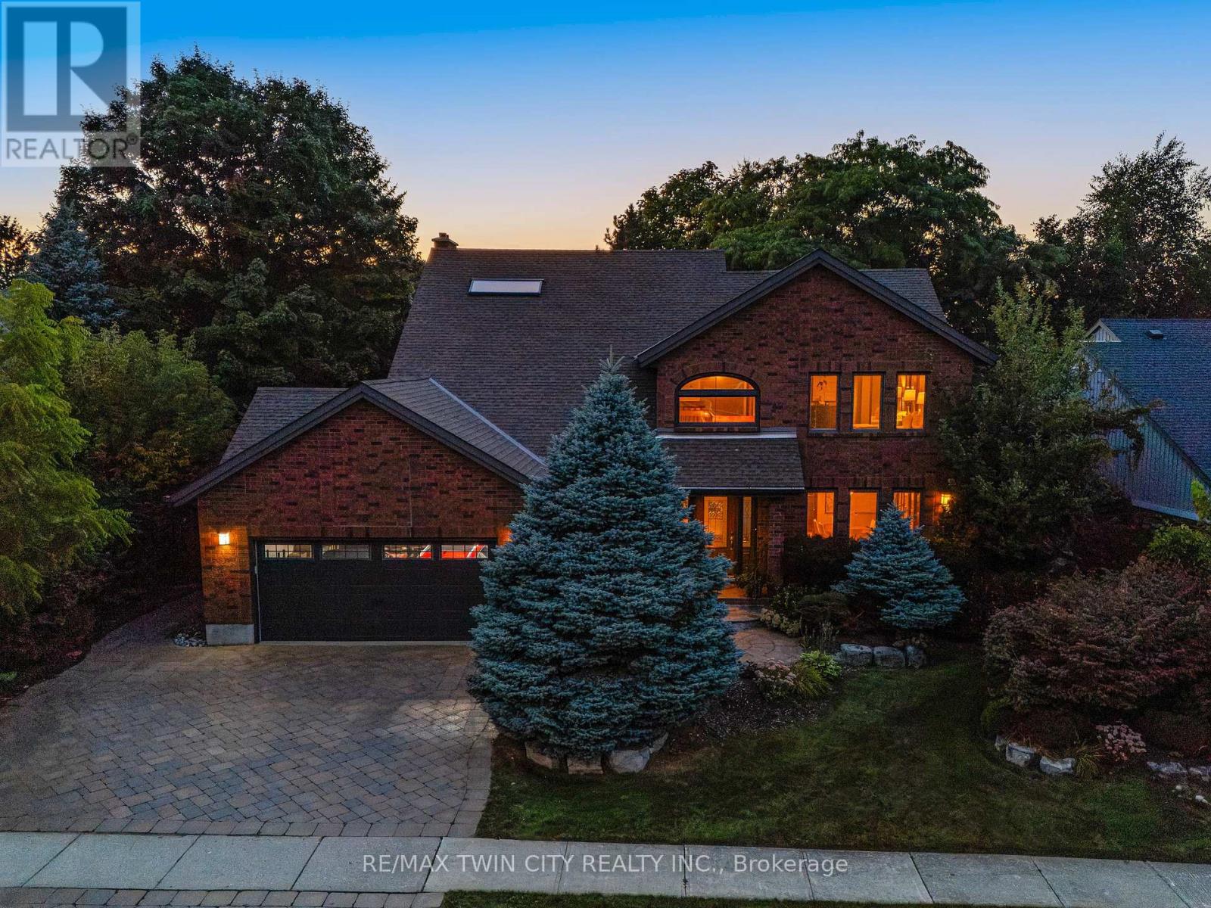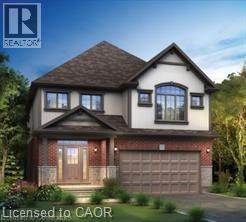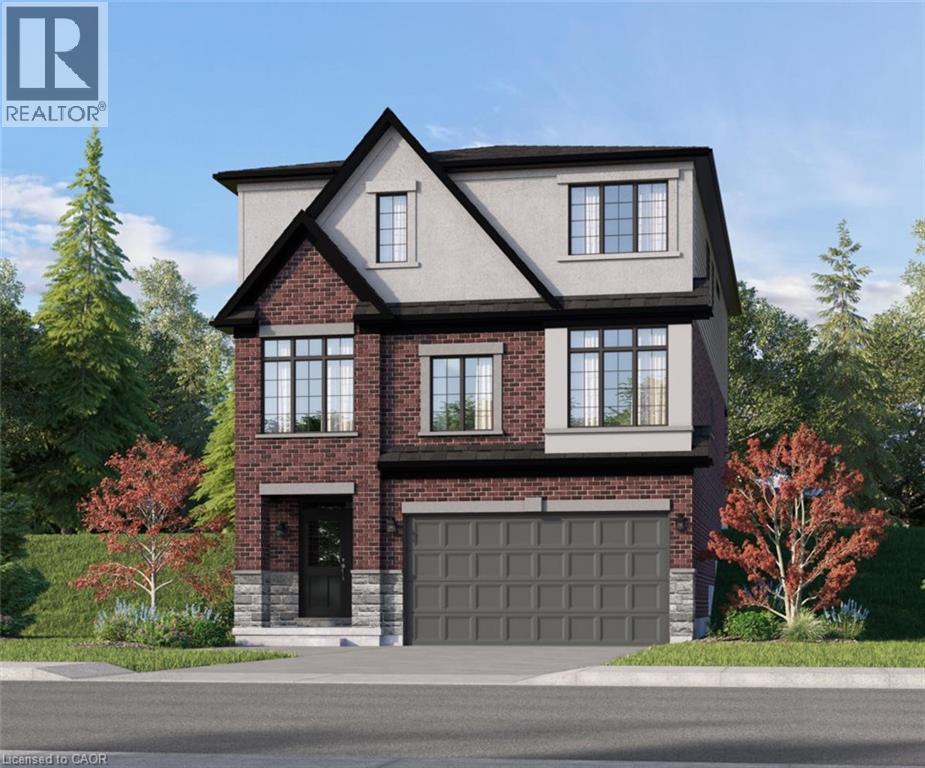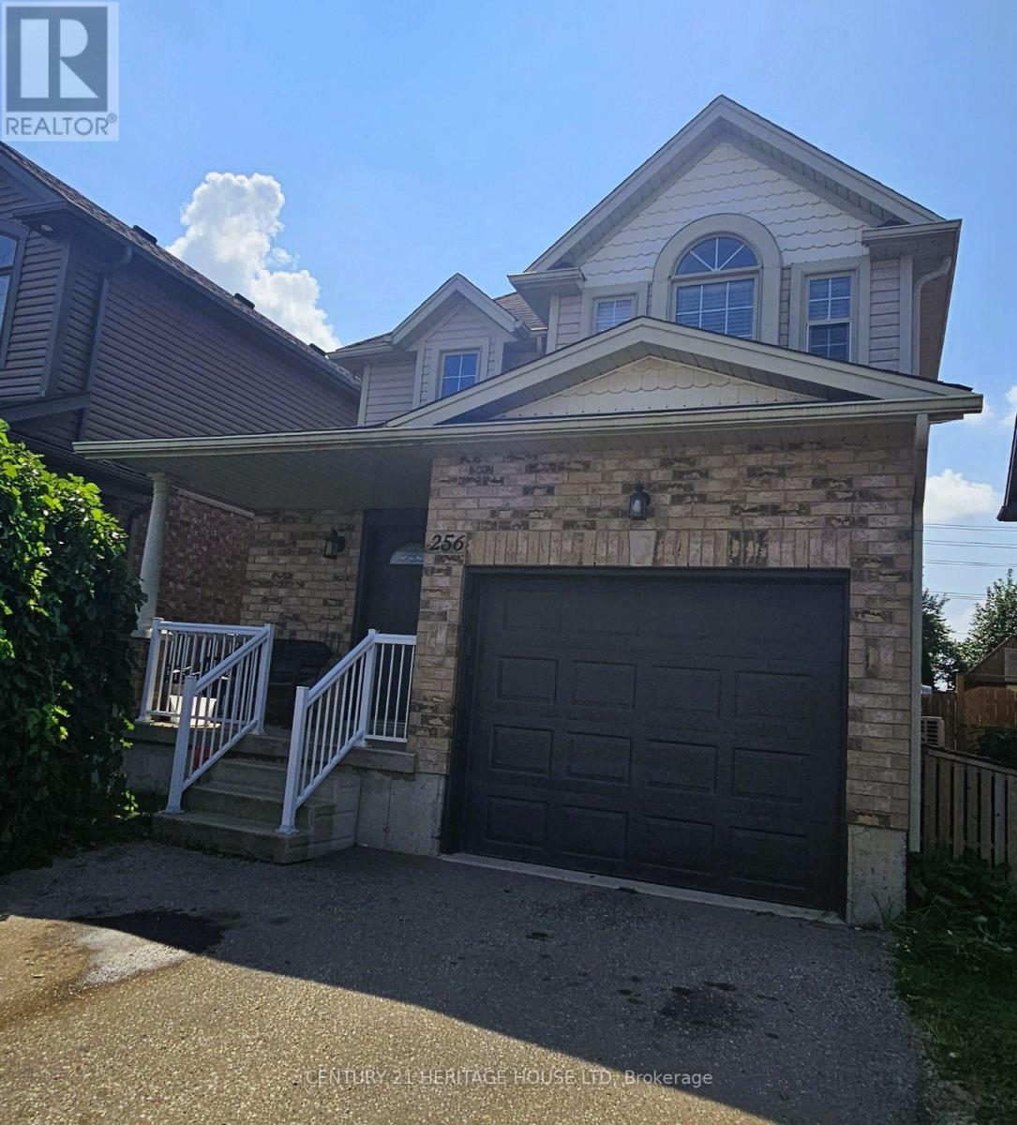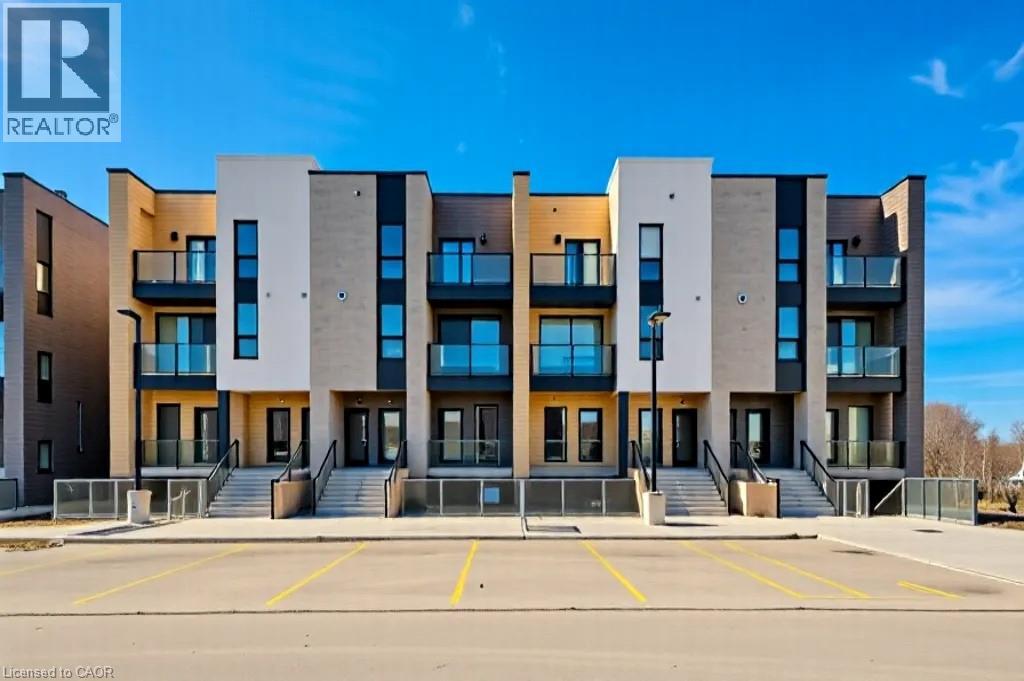- Houseful
- ON
- Kitchener
- Larentian West
- 196 Benninger Dr
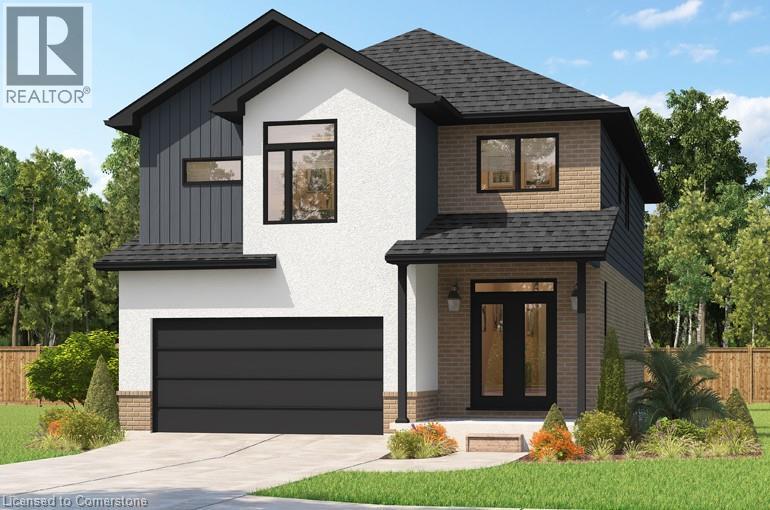
Highlights
Description
- Home value ($/Sqft)$500/Sqft
- Time on Houseful30 days
- Property typeSingle family
- Style2 level
- Neighbourhood
- Median school Score
- Mortgage payment
Fraser Model Generational Living at Its Finest. Step into the Fraser Model, a 2,280 sq. ft. masterpiece tailored for multi-generational families. Designed with high-end finishes, the Fraser features 9 ceilings and 8 doors on the main floor, engineered hardwood flooring, and a stunning quartz kitchen with an extended breakfast bar. Enjoy four spacious bedrooms, including two primary suites with private ensuites and a Jack and Jill bathroom for unmatched convenience. An extended 8' garage door and central air conditioning are included for modern living comfort. The open-concept layout flows beautifully into a gourmet kitchen with soft-close cabinetry and extended uppers. Set on a premium walkout lot, with a basement rough-in and HRV system, the Fraser offers endless customization potential. (id:63267)
Home overview
- Cooling Central air conditioning
- Heat source Natural gas
- Heat type Forced air
- Sewer/ septic Municipal sewage system
- # total stories 2
- # parking spaces 4
- Has garage (y/n) Yes
- # full baths 3
- # half baths 1
- # total bathrooms 4.0
- # of above grade bedrooms 4
- Community features Quiet area
- Subdivision 336 - trussler
- Lot size (acres) 0.0
- Building size 2280
- Listing # 40753818
- Property sub type Single family residence
- Status Active
- Laundry 2.083m X 1.676m
Level: 2nd - Full bathroom 4.267m X 3.937m
Level: 2nd - Bathroom (# of pieces - 4) Measurements not available
Level: 2nd - Primary bedroom 4.47m X 3.835m
Level: 2nd - Full bathroom Measurements not available
Level: 2nd - Bedroom 3.251m X 3.835m
Level: 2nd - Bedroom 3.2m X 4.191m
Level: 2nd - Primary bedroom 4.242m X 4.191m
Level: 2nd - Dining room 4.166m X 4.293m
Level: Main - Kitchen 5.182m X 1.981m
Level: Main - Bathroom (# of pieces - 2) Measurements not available
Level: Main - Living room 5.461m X 4.597m
Level: Main
- Listing source url Https://www.realtor.ca/real-estate/28694371/196-benninger-drive-kitchener
- Listing type identifier Idx

$-3,042
/ Month






