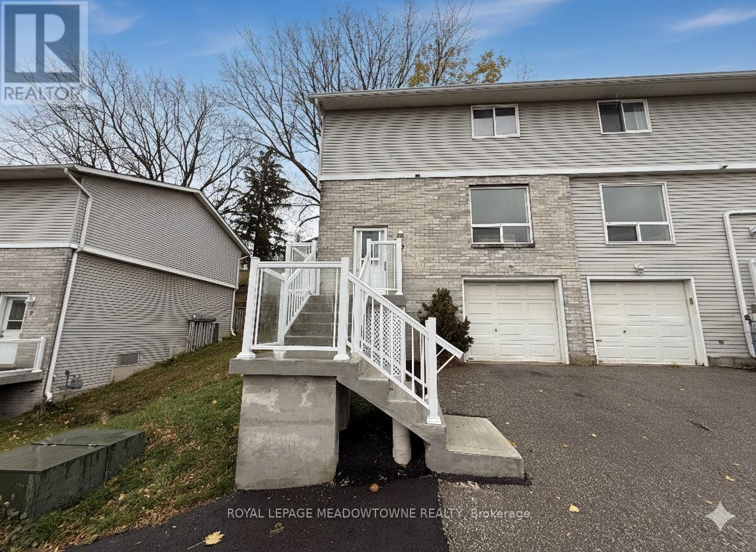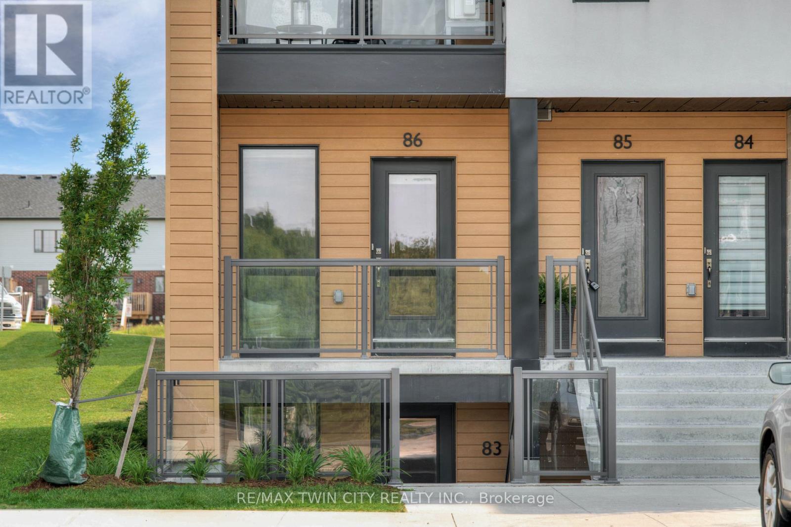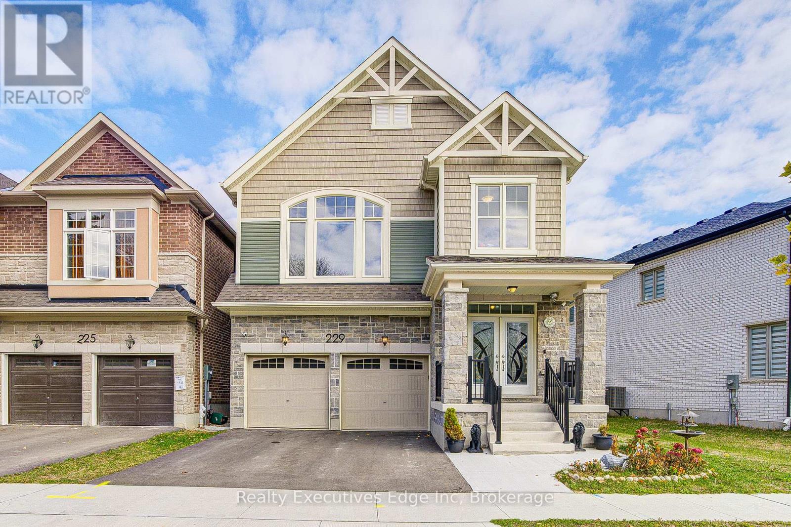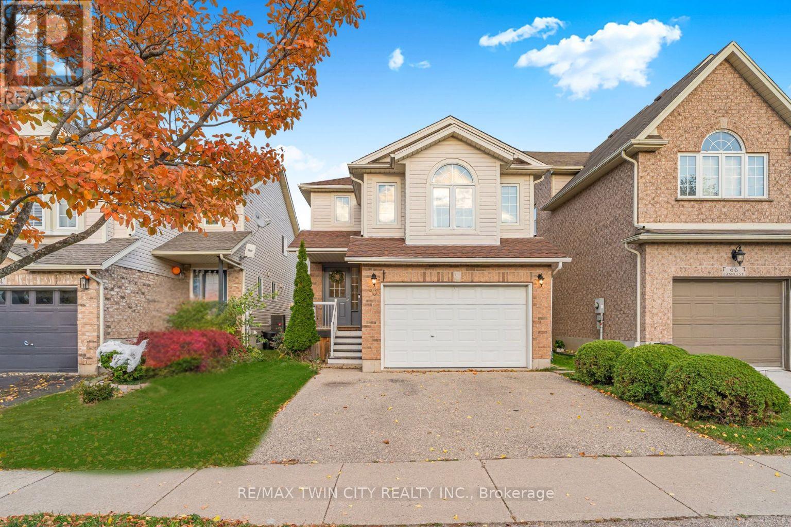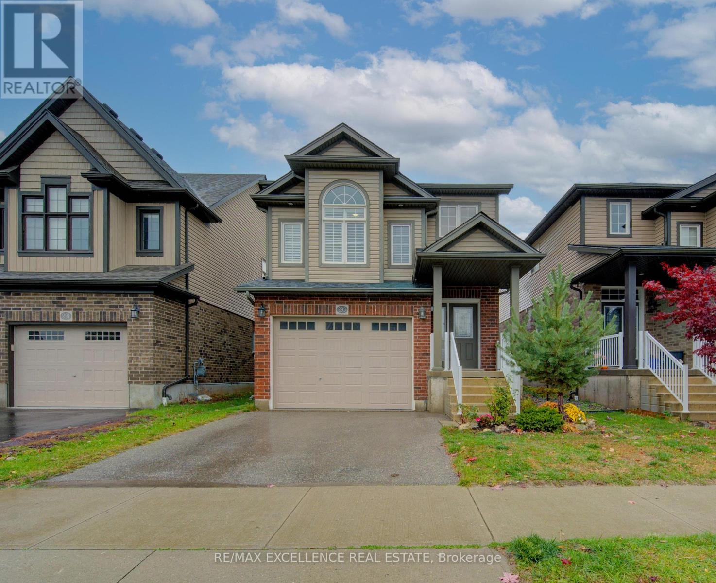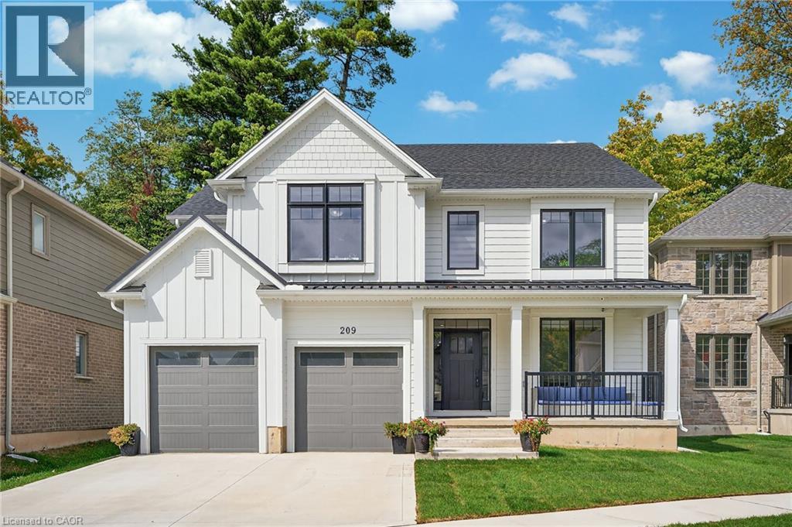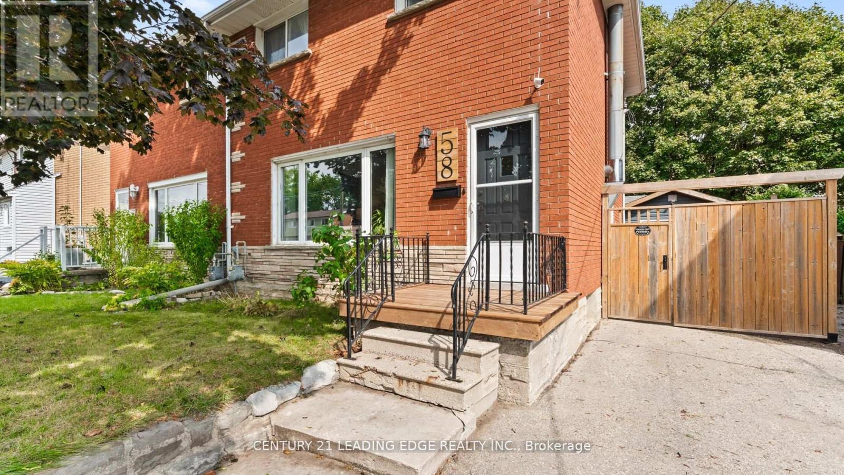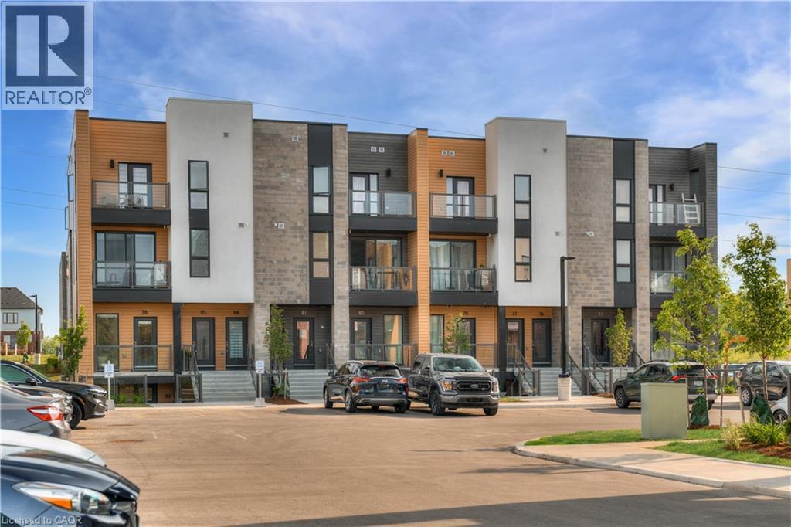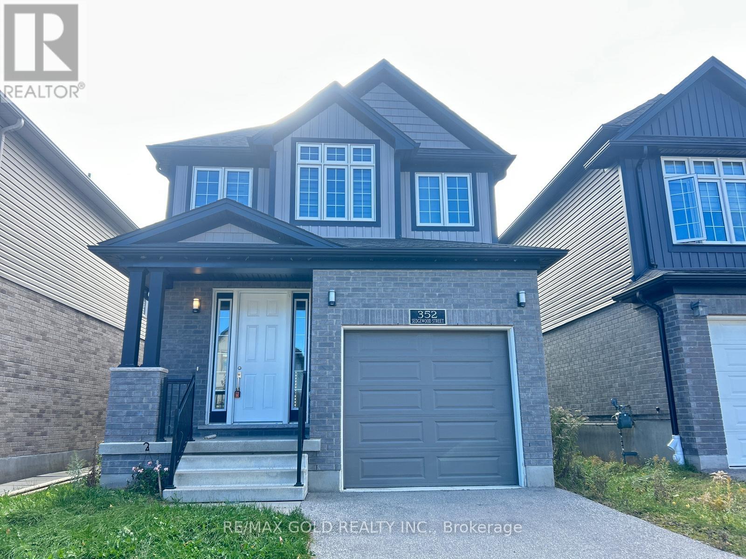- Houseful
- ON
- Kitchener
- Country Hills East
- 209 Jeffrey Pl
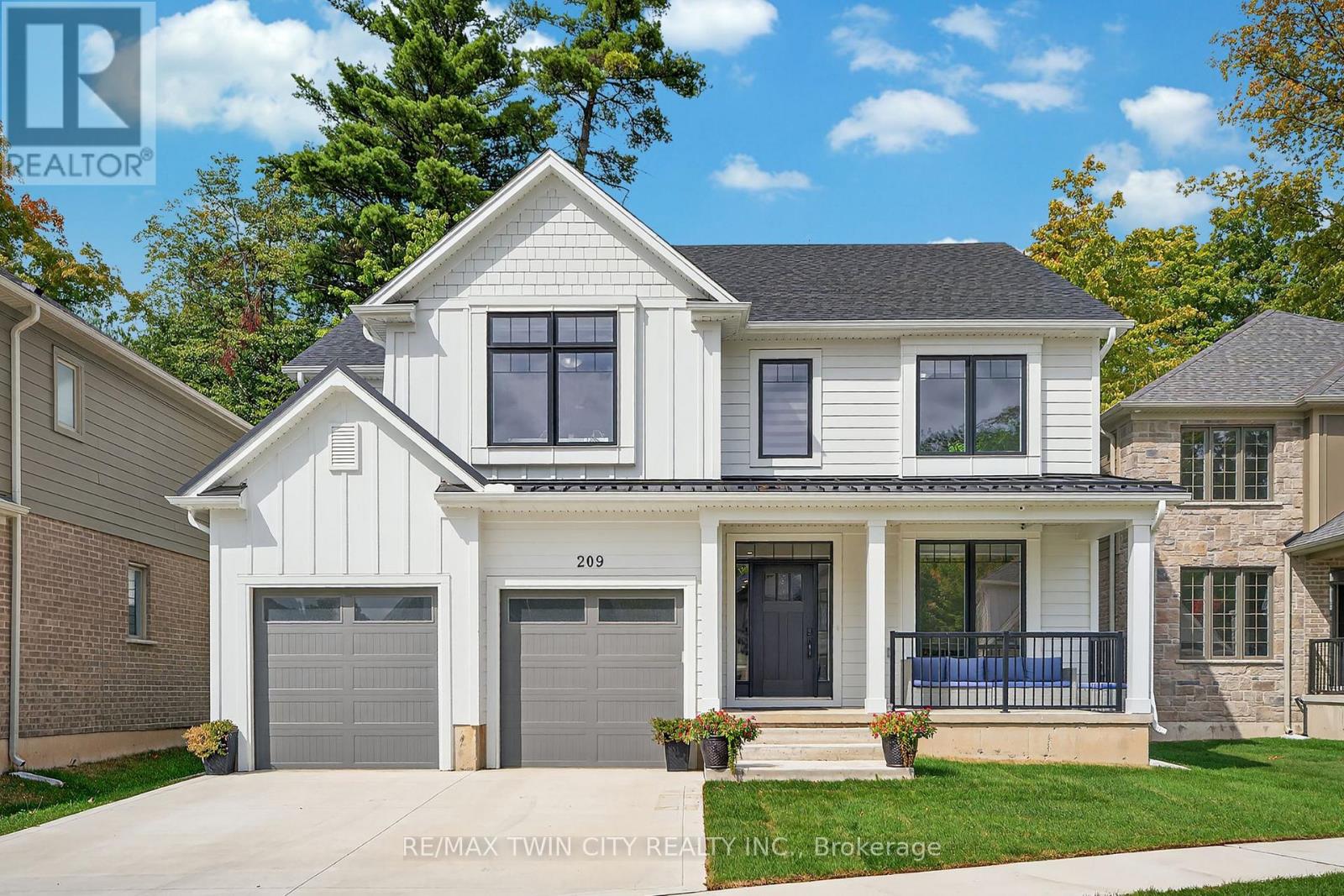
Highlights
Description
- Time on Housefulnew 1 hour
- Property typeSingle family
- Neighbourhood
- Median school Score
- Mortgage payment
Welcome to 209 Jeffrey - a remarkable residence, Introducing "The Oxford" Model with thoughtful design at every turn. Perfectly situated in a desirable neighborhood, this stunning home is constructed with premium Hardie-Board exterior material rests on a spacious ravine lot, creating the ideal setting for family living. Step inside & you're greeted by soaring 9' ceilings, wide-plank Hardwood floors & a beautiful oak staircase that set the stage for the home's refined interior. Natural light flows effortlessly throughout, enhancing the open & airy feel of each room. At the heart of the home lies the kitchen, equipped with soft-close cabinetry, a large island, extended cabinets & a walk-in pantry. Designed with style & practicality in mind, it seamlessly connects to the dining area, where upgraded features add a touch of luxury to every meal. The separate family room & living room provide versatile spaces for gathering, while the upgraded powder room & custom-built mudroom cabinetry deliver both elegance & convenience. The upper level is equally impressive, featuring a thoughtfully designed layout with 4 spacious bedrooms. The primary suite is a true retreat, offering a large walk-in closet & a spa-inspired 5pc ensuite with premium finishes. Each additional bedroom includes its own walk-in closet, with shared 4pc full bath ensuring comfort. Huge hallway space, 2 linen closets & an upstairs laundry room is cherry on the cake. Outdoors is beyond words, the ravine lot sets this property apart with no rear neighbours, serene backdrop & an expansive yard ideal for creating your dream outdoor retreat. Additional highlights include a hard-surface driveway & nearby green space. Set in a quiet, family-friendly crescent with easy access to the Expressway, McLennan Park, trails, schools, shopping & all essential amenities, this home combines luxury with convenience. Fantastic opportunity: sellers are motivated to sell, presenting great value, Schedule your private showing toda (id:63267)
Home overview
- Cooling Central air conditioning, air exchanger
- Heat source Natural gas
- Heat type Forced air
- Sewer/ septic Sanitary sewer
- # total stories 2
- # parking spaces 4
- Has garage (y/n) Yes
- # full baths 2
- # half baths 1
- # total bathrooms 3.0
- # of above grade bedrooms 4
- Lot size (acres) 0.0
- Listing # X12508342
- Property sub type Single family residence
- Status Active
- Primary bedroom 5m X 5.1m
Level: 2nd - 4th bedroom 4.1m X 4.5m
Level: 2nd - 2nd bedroom 5.3m X 3.6m
Level: 2nd - Bathroom 3.2m X 4.5m
Level: 2nd - Bathroom 3m X 4.5m
Level: 2nd - 3rd bedroom 4.4m X 3.6m
Level: 2nd - Laundry 1.62m X 2.05m
Level: 2nd - Kitchen 3.9m X 2.7m
Level: Main - Living room 3.4m X 3.2m
Level: Main - Bathroom 1.7m X 1.6m
Level: Main - Family room 5m X 4.9m
Level: Main - Dining room 3.6m X 3.9m
Level: Main
- Listing source url Https://www.realtor.ca/real-estate/29066278/209-jeffrey-place-kitchener
- Listing type identifier Idx

$-2,666
/ Month

