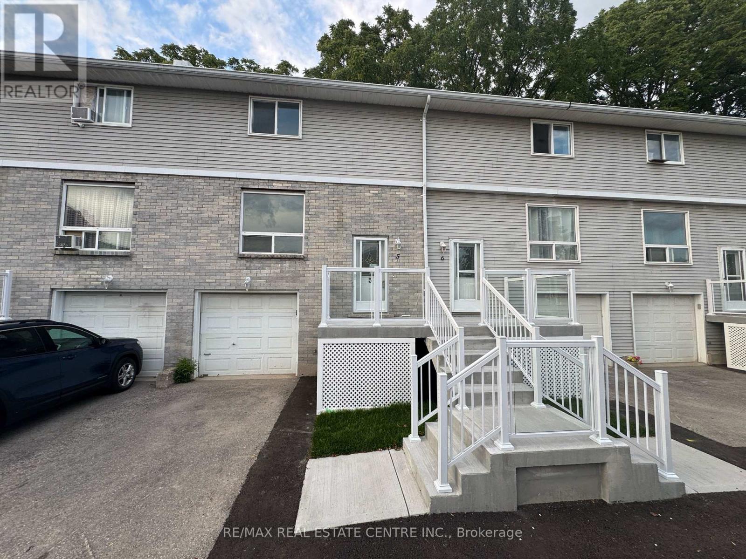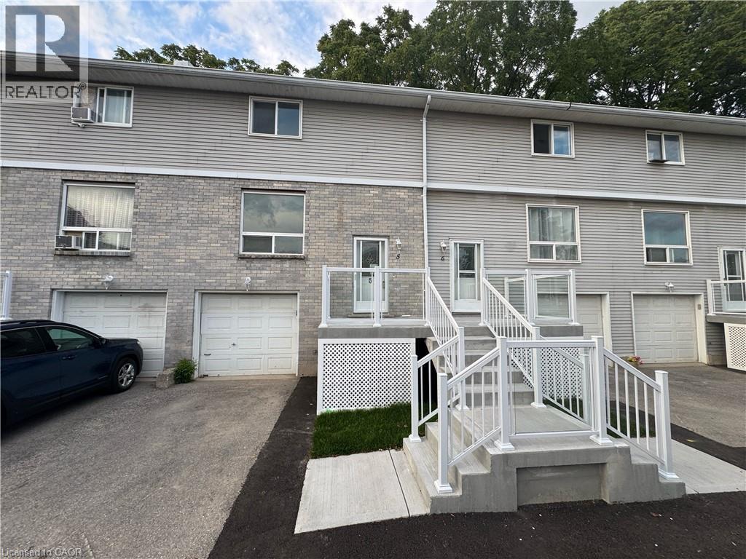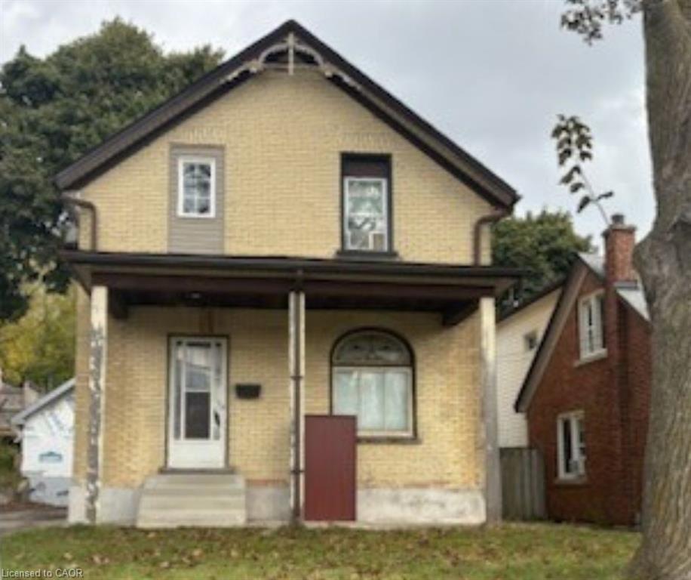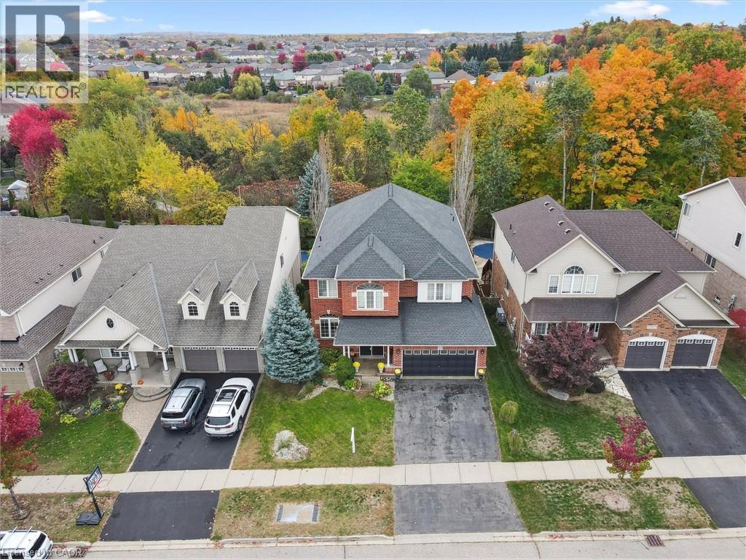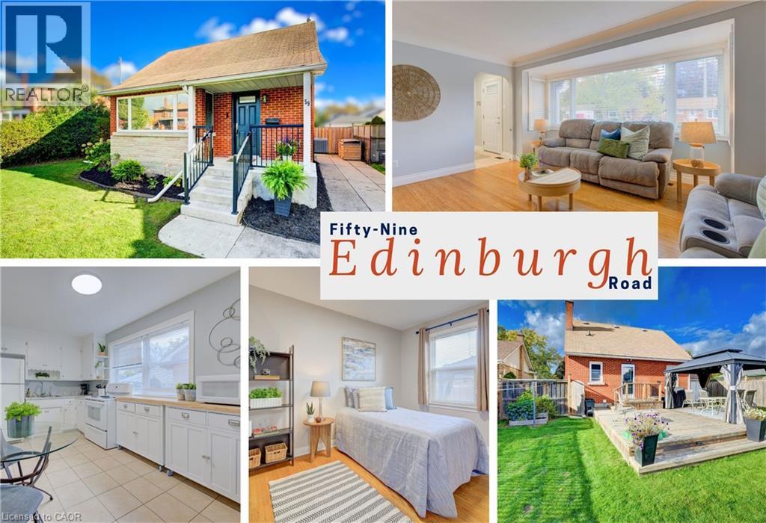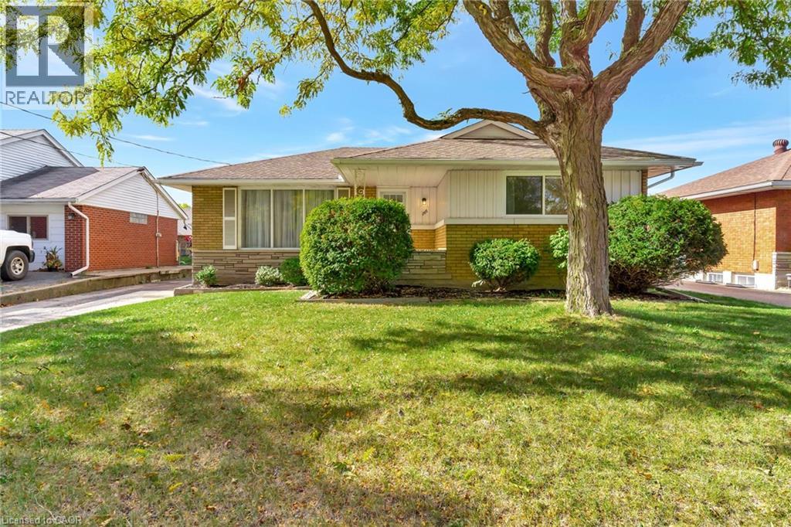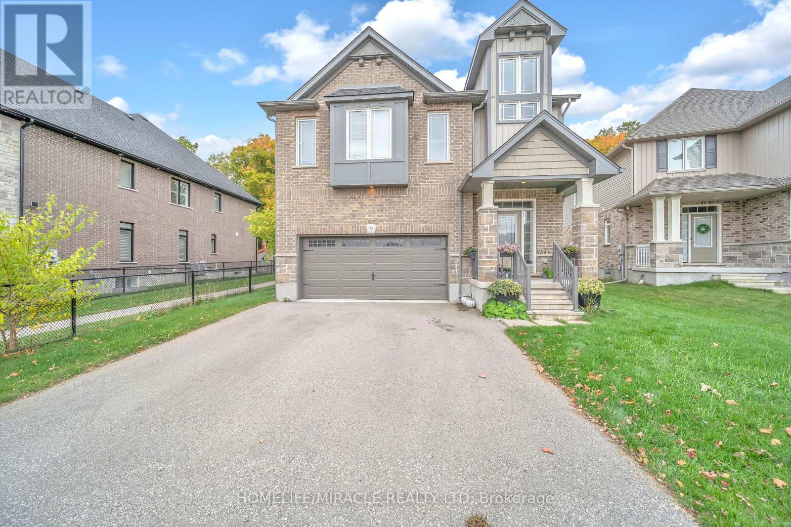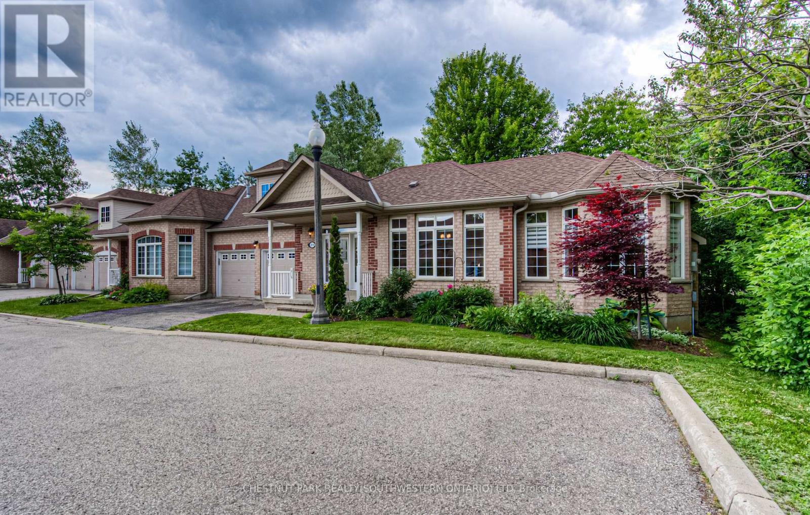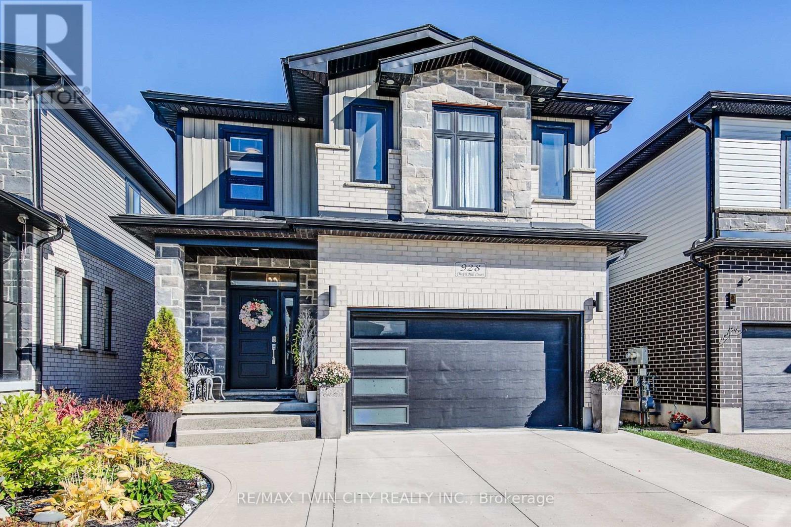- Houseful
- ON
- Kitchener
- Hidden Valley
- 209 River Birch St
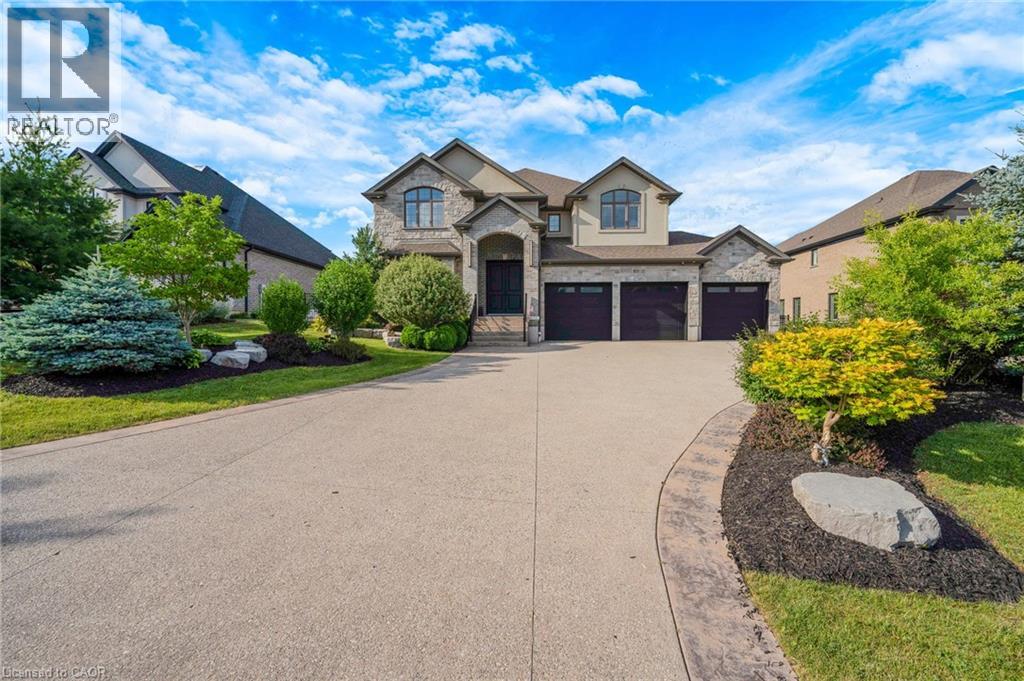
209 River Birch St
209 River Birch St
Highlights
Description
- Home value ($/Sqft)$412/Sqft
- Time on Houseful102 days
- Property typeSingle family
- Style2 level
- Neighbourhood
- Median school Score
- Lot size0.41 Acre
- Year built2015
- Mortgage payment
A rare opportunity in prestigious Hidden Valley, this elegant 2-storey home delivers nearly 5,300 sq. ft. of refined living space! Designed with both style and practicality in mind, it features a bright open-concept layout with soaring ceilings, rich hardwood floors, and oversized windows that bring the outdoors in. The chef-inspired kitchen is finished with granite counters, a striking island, and direct access to the private backyard. Outside, the expansive yard is a blank canvas with endless potential. Design a custom pool, outdoor entertaining area, or garden retreat tailored to your vision. The great room makes a bold statement with its open-to-above design and custom iron-spindled staircase. Upstairs, you'll find four spacious bedrooms, including two with ensuites, plus a standout primary suite with dual walk-in closets and a spa-style bath. The finished lower level adds flexibility with a large rec room, wet bar, 3-piece bath, and a private garage entry, ideal for extended family or guests. Hidden Valley is one of the region’s most exclusive addresses, known for its natural surroundings, privacy, and proximity to top-rated schools, golf courses, and upscale amenities. This is a home that makes a lasting impression inside and out! (id:63267)
Home overview
- Cooling Central air conditioning
- Heat source Natural gas
- Heat type Forced air
- Sewer/ septic Municipal sewage system
- # total stories 2
- # parking spaces 6
- Has garage (y/n) Yes
- # full baths 4
- # half baths 1
- # total bathrooms 5.0
- # of above grade bedrooms 4
- Subdivision 329 - hidden valley/pioneer tower
- Directions 1750692
- Lot dimensions 0.406
- Lot size (acres) 0.41
- Building size 5293
- Listing # 40750364
- Property sub type Single family residence
- Status Active
- Primary bedroom 6.223m X 4.699m
Level: 2nd - Bathroom (# of pieces - 4) Measurements not available
Level: 2nd - Bedroom 3.658m X 5.41m
Level: 2nd - Bathroom (# of pieces - 5) Measurements not available
Level: 2nd - Bedroom 8.331m X 3.785m
Level: 2nd - Bathroom (# of pieces - 5) Measurements not available
Level: 2nd - Bedroom 4.572m X 3.531m
Level: 2nd - Recreational room 12.395m X 14.91m
Level: Basement - Bathroom (# of pieces - 3) Measurements not available
Level: Basement - Living room 6.35m X 4.216m
Level: Main - Dining room 4.521m X 4.216m
Level: Main - Great room 6.172m X 5.055m
Level: Main - Office 3.937m X 2.997m
Level: Main - Kitchen 4.902m X 4.216m
Level: Main - Bathroom (# of pieces - 2) Measurements not available
Level: Main
- Listing source url Https://www.realtor.ca/real-estate/28592559/209-river-birch-street-kitchener
- Listing type identifier Idx

$-5,813
/ Month

