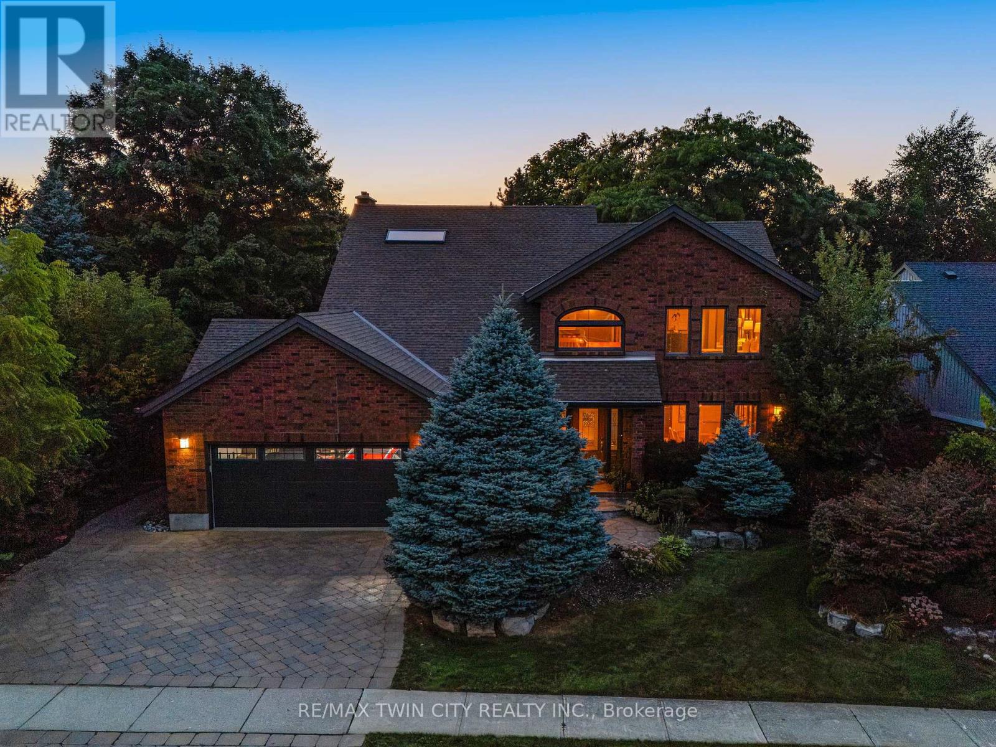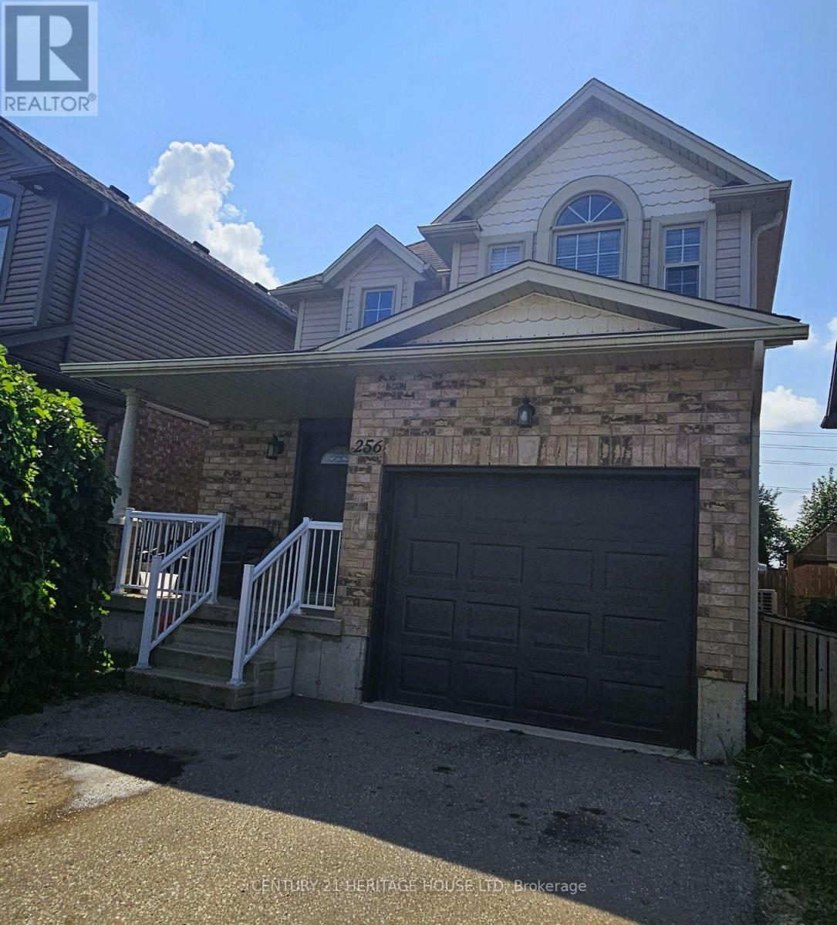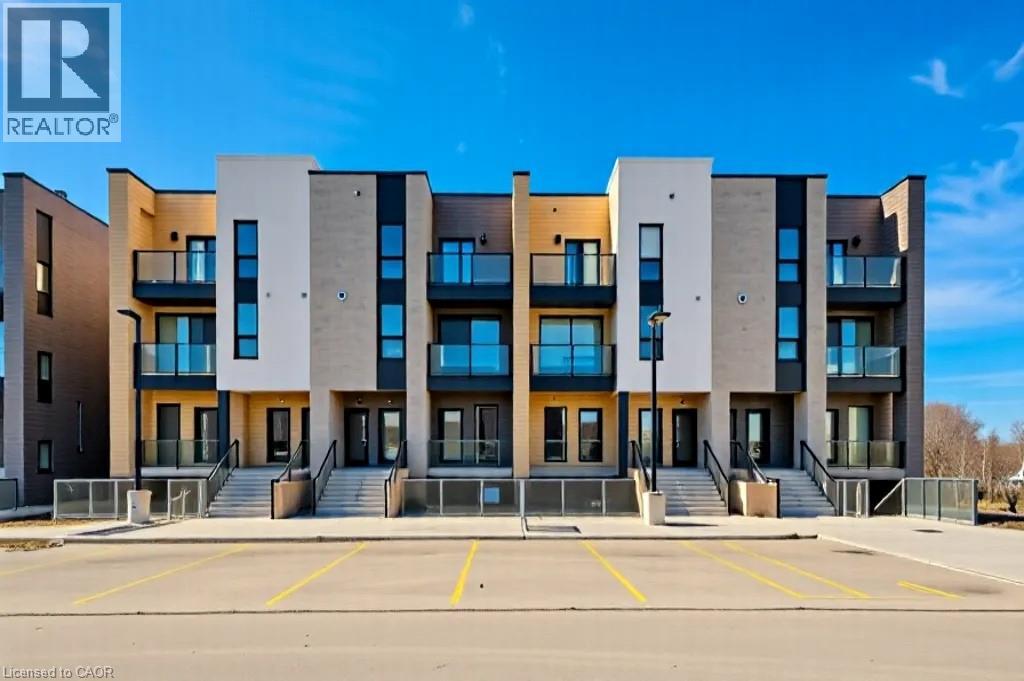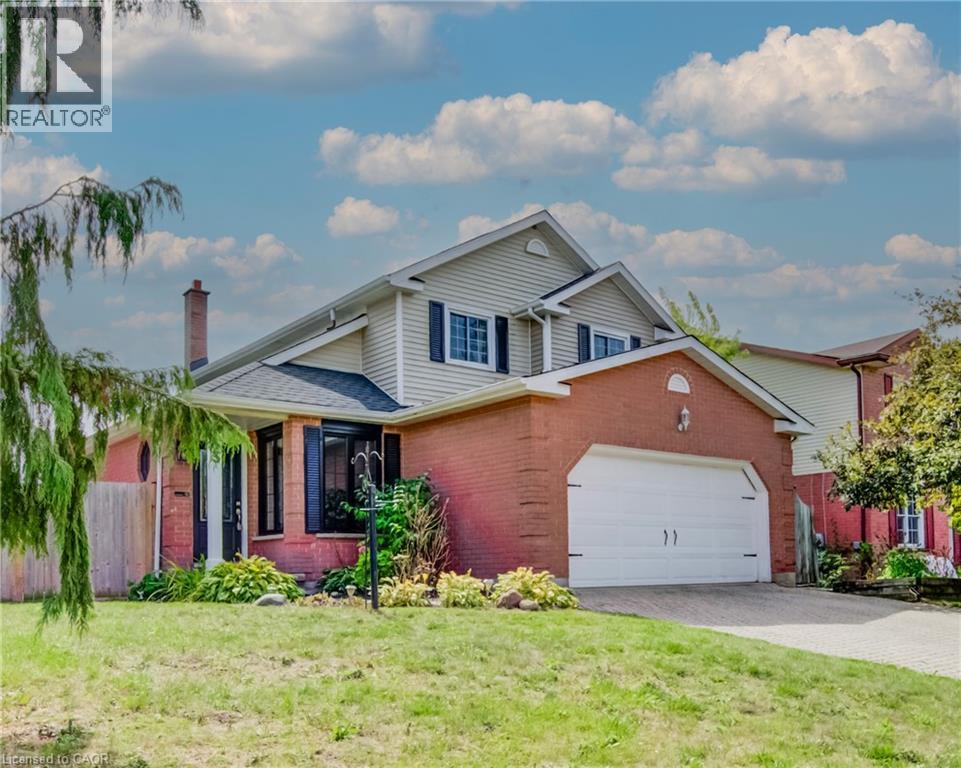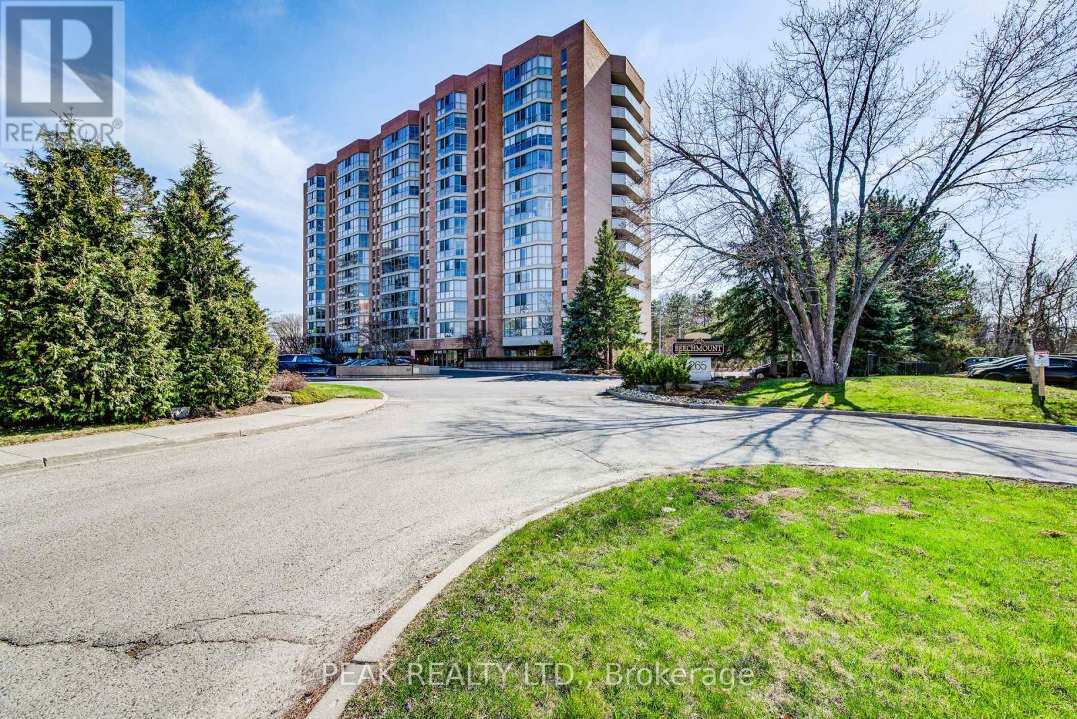- Houseful
- ON
- Kitchener
- Forest Hill
- 21 Ruskview Rd
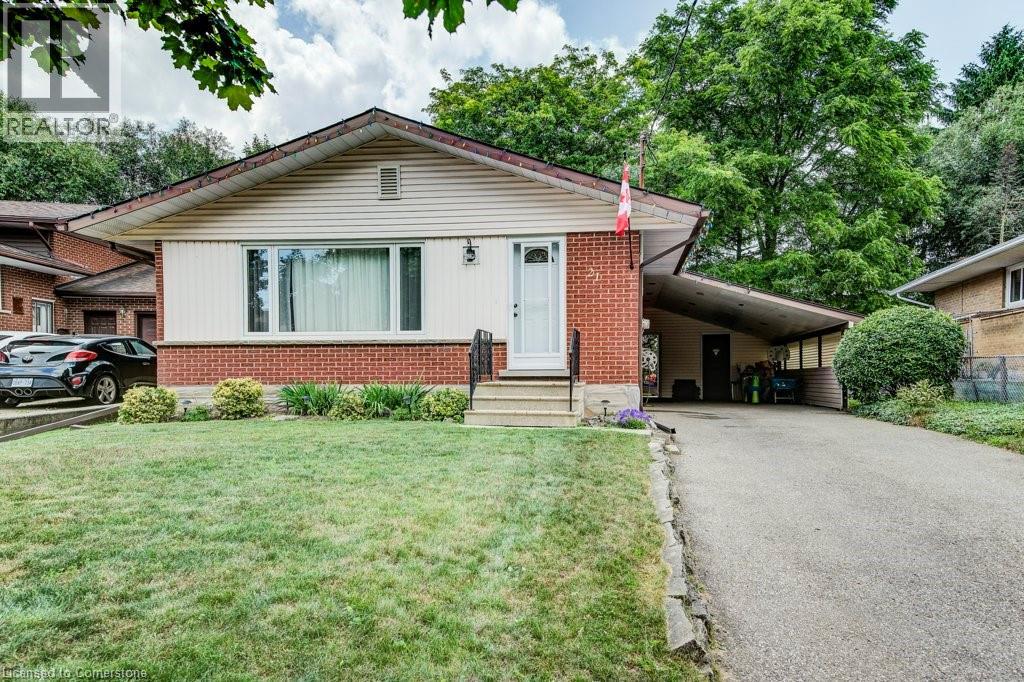
21 Ruskview Rd
21 Ruskview Rd
Highlights
Description
- Home value ($/Sqft)$507/Sqft
- Time on Houseful23 days
- Property typeSingle family
- StyleBungalow
- Neighbourhood
- Median school Score
- Year built1964
- Mortgage payment
Welcome to this beautifully updated 3-bedroom bungalow nestled in a mature, tree-lined neighbourhood. Surrounded by lush greenery and located just steps from schools, parks, and walking trails, this home offers the perfect blend of comfort and convenience. Inside, you'll find a bright and inviting layout with modern finishes throughout. The spacious living area features refinished original hardwood floors and is filled with natural light, while the updated kitchen (2017) offers solid wood custom cabinetry with plenty of counter space and quality appliances – ideal for everyday living and entertaining. Three well-appointed bedrooms provide space for family, guests, or a home office plus a spacious renovated main bath complete the main level. Outside, enjoy a large, private backyard shaded by mature trees, perfect for summer gatherings or quiet evenings. The partially finished basement offers a ton of potential - additional living space, or take advantage of the separate side entrance to add income with a secondary suite/duplex opportunity. With easy access to the highway, commuting is a breeze, making this the ideal spot for growing families, downsizers, or first-time buyers. Don’t miss your chance to own this move-in ready gem in a sought-after neighbourhood! (id:63267)
Home overview
- Cooling Central air conditioning
- Heat source Natural gas
- Heat type Forced air
- Sewer/ septic Municipal sewage system
- # total stories 1
- # parking spaces 3
- Has garage (y/n) Yes
- # full baths 1
- # total bathrooms 1.0
- # of above grade bedrooms 3
- Subdivision 325 - forest hill
- Lot size (acres) 0.0
- Building size 1359
- Listing # 40759890
- Property sub type Single family residence
- Status Active
- Storage 5.334m X 3.505m
Level: Basement - Utility 5.004m X 3.505m
Level: Basement - Workshop 5.359m X 3.505m
Level: Basement - Recreational room 7.137m X 3.429m
Level: Basement - Kitchen 3.937m X 1.93m
Level: Main - Living room 5.207m X 3.429m
Level: Main - Bedroom 3.505m X 2.413m
Level: Main - Dining room 3.632m X 2.591m
Level: Main - Bathroom (# of pieces - 4) 2.464m X 1.956m
Level: Main - Bedroom 3.505m X 2.921m
Level: Main - Primary bedroom 3.962m X 3.505m
Level: Main
- Listing source url Https://www.realtor.ca/real-estate/28728545/21-ruskview-road-kitchener
- Listing type identifier Idx

$-1,837
/ Month






