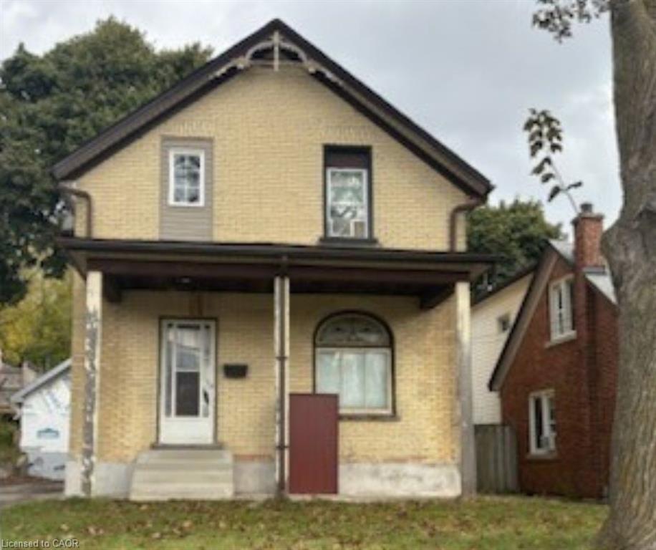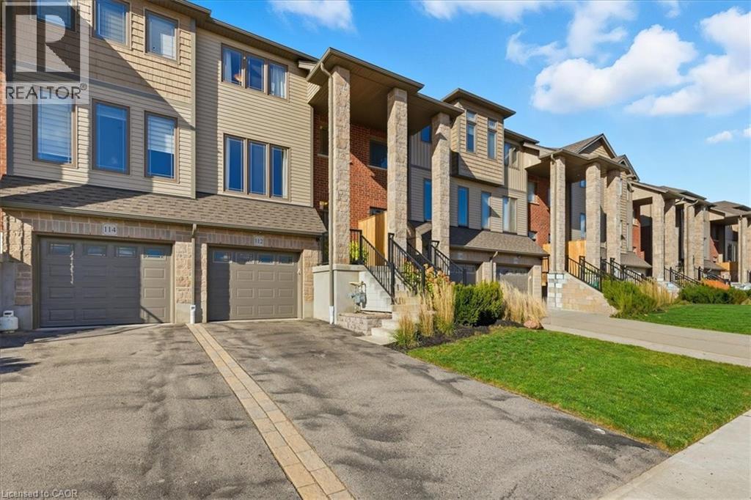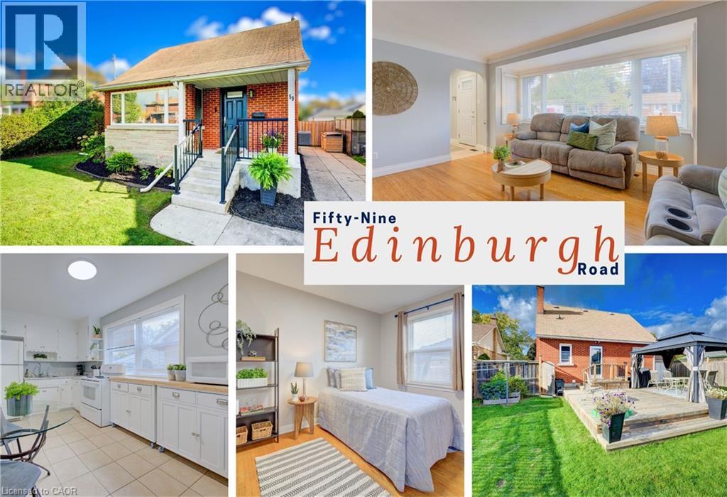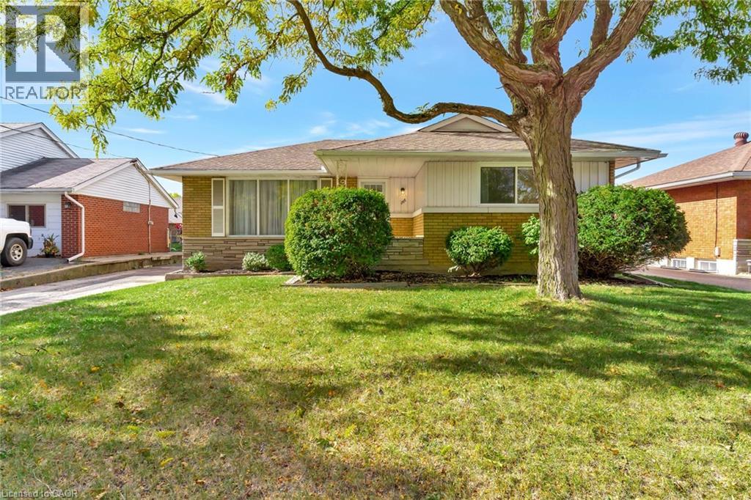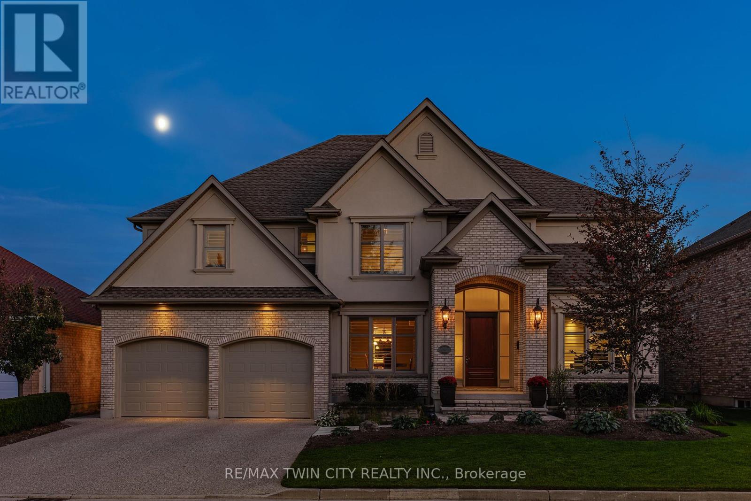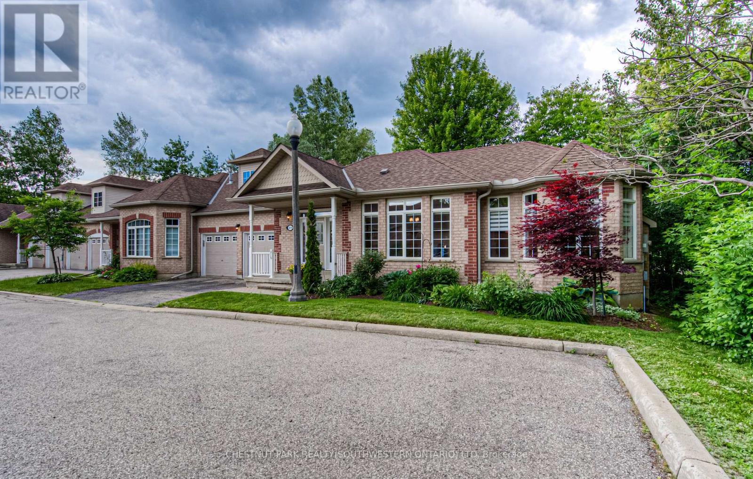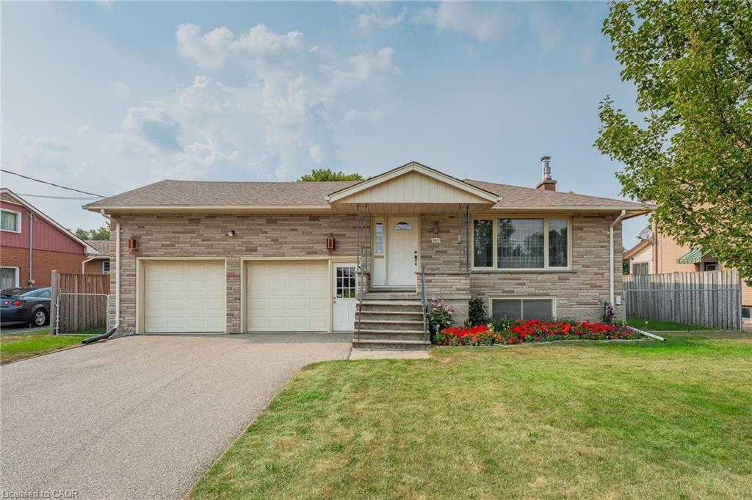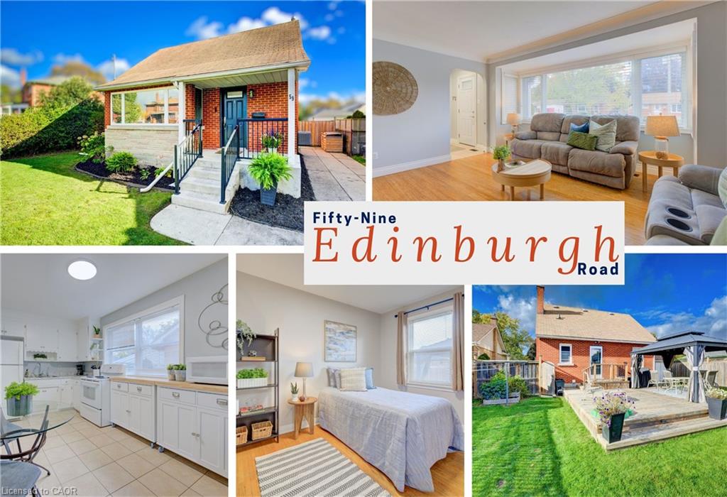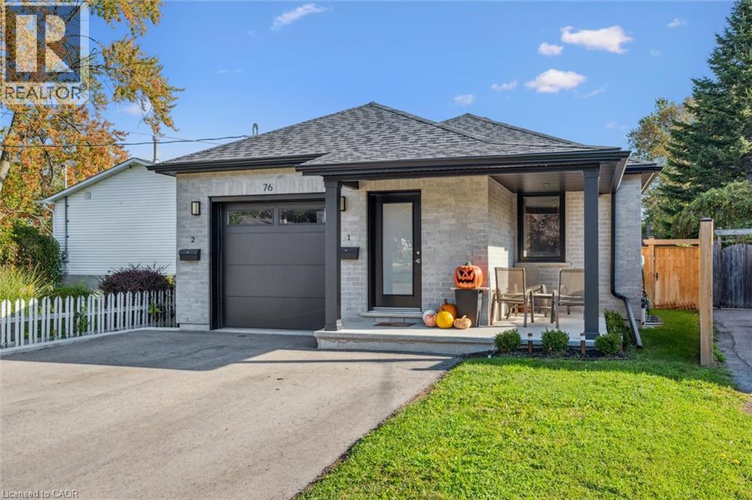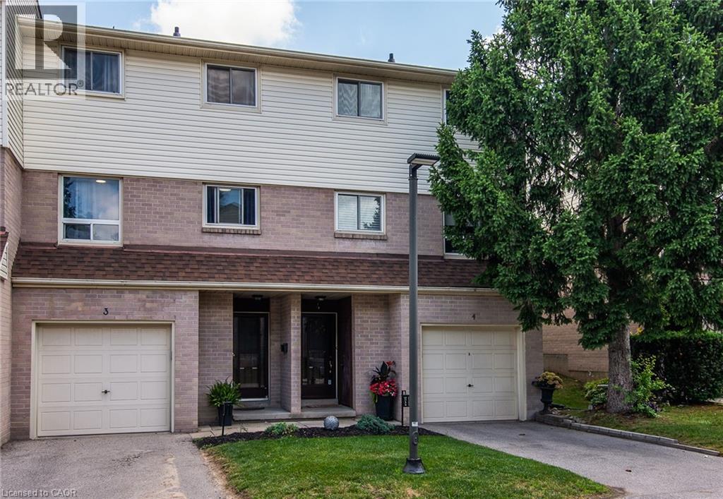- Houseful
- ON
- Kitchener
- Grand River South
- 310 1201 Lackner Pl
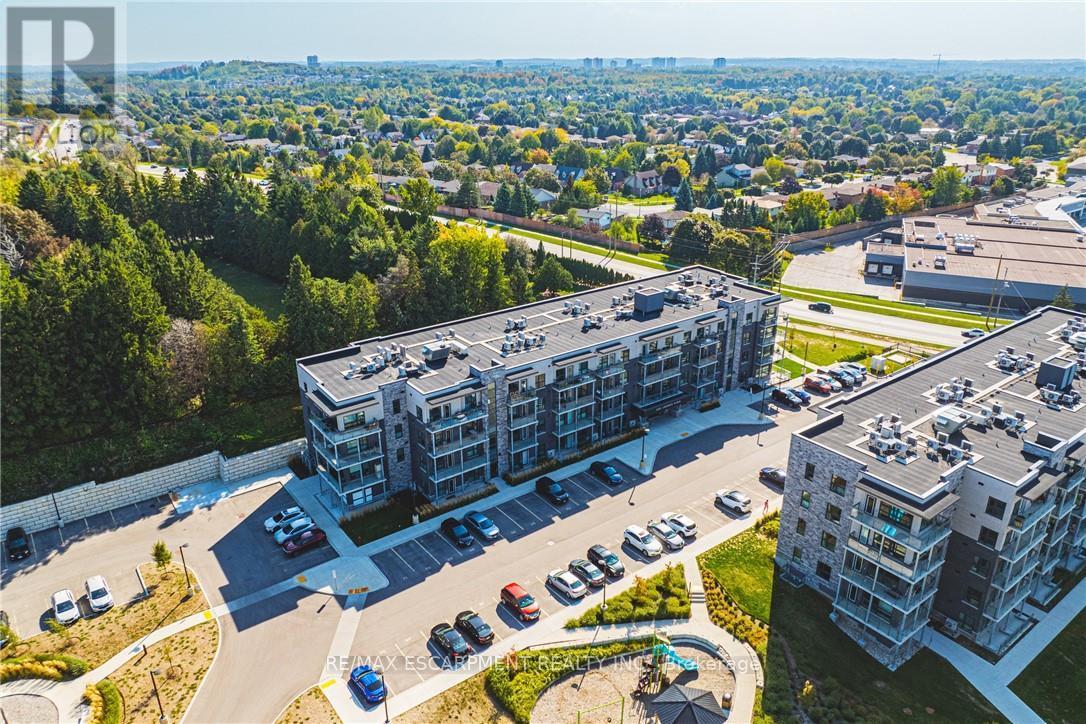
Highlights
Description
- Time on Houseful12 days
- Property typeSingle family
- Neighbourhood
- Median school Score
- Mortgage payment
Premium 2 bedroom 2 bath condo in desirable Lackner Woods with private balcony overlooking evergreens. This unit will impress you with its many tasteful upgrades and spacious open concept layout providing the feel of a detached home. The kitchen is complete with extended cabinetry, large island with quartz counter top, stainless steel appliances and tiled backsplash. Convenient in-suite laundry. Primary bedroom with walk-in closet, ensuite bath with sliding glass doors to walk-in shower, quartz vanity. Second bedroom with closet, located next to 4 piece bathroom with quartz vanity. Move in ready unit, complete with window coverings. Building features outdoor playground and bicycle storage. Includes 1 parking spot, 1 locker. Fabulous neighbourhood with endless shopping amenities, highly rated schools, hospitals, walking trails, ski hills, easy high way access and more. (id:63267)
Home overview
- Cooling Central air conditioning
- Heat source Natural gas
- Heat type Forced air
- # parking spaces 1
- # full baths 2
- # total bathrooms 2.0
- # of above grade bedrooms 2
- Community features Pet restrictions, community centre
- Lot size (acres) 0.0
- Listing # X12454021
- Property sub type Single family residence
- Status Active
- Kitchen 3.66m X 2.97m
Level: Main - Primary bedroom 3.05m X 3.66m
Level: Main - Living room 3.68m X 4.78m
Level: Main - Bathroom Measurements not available
Level: Main - Bathroom Measurements not available
Level: Main - Bedroom 2.79m X 3.25m
Level: Main - Laundry Measurements not available
Level: Main
- Listing source url Https://www.realtor.ca/real-estate/28971416/310-1201-lackner-place-kitchener
- Listing type identifier Idx

$-784
/ Month



