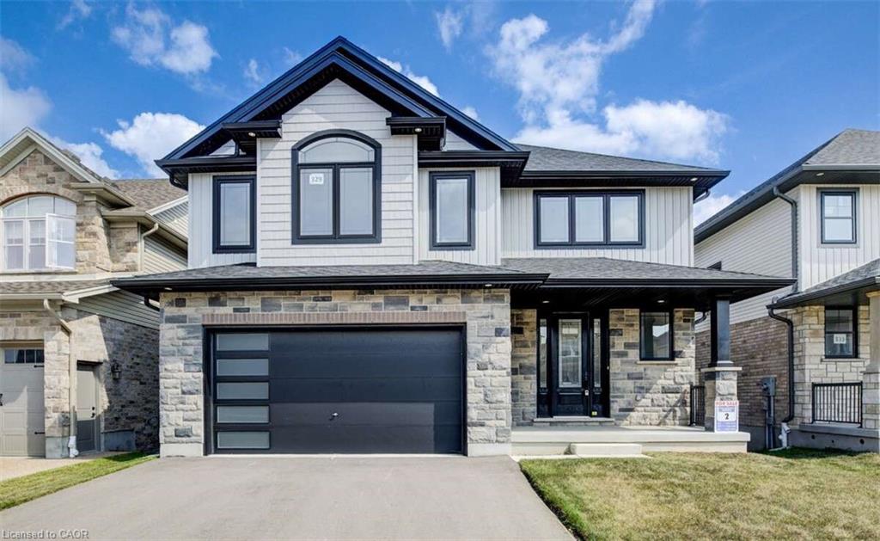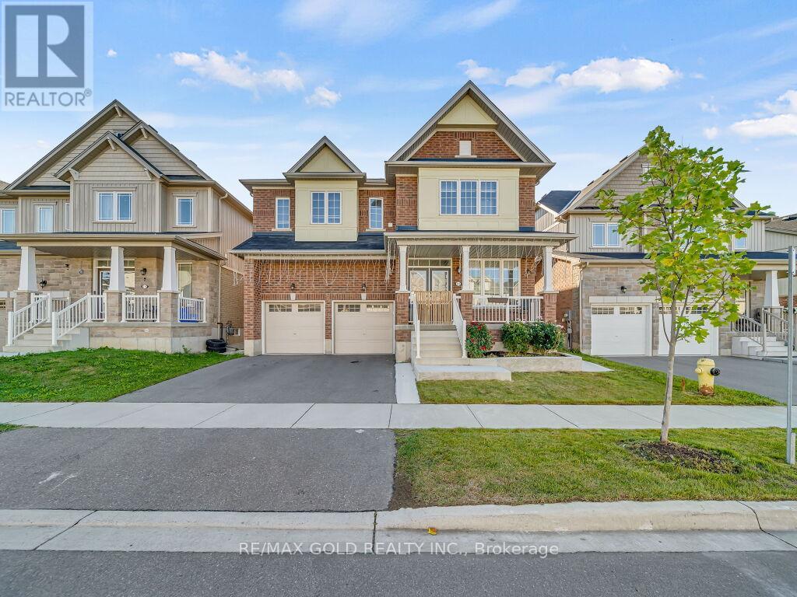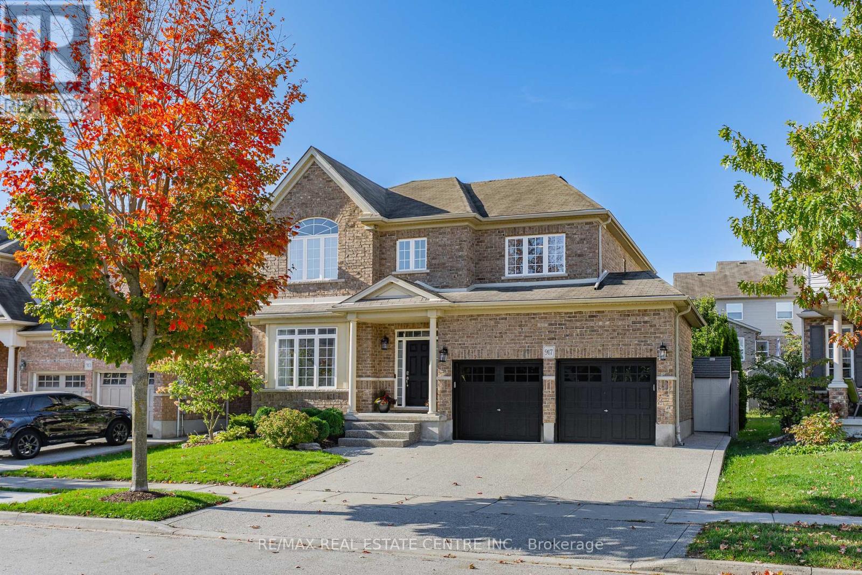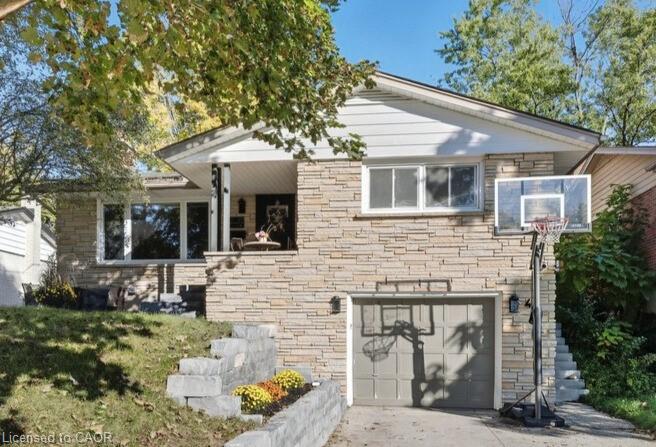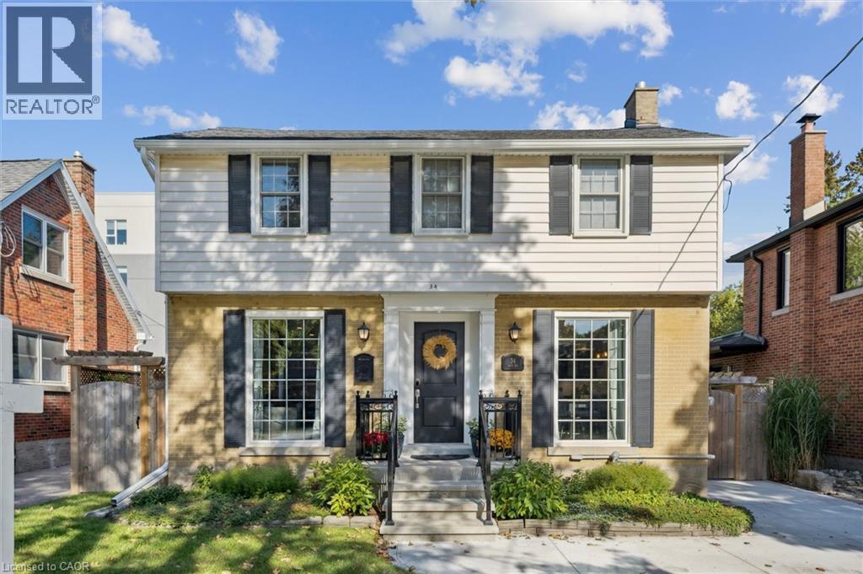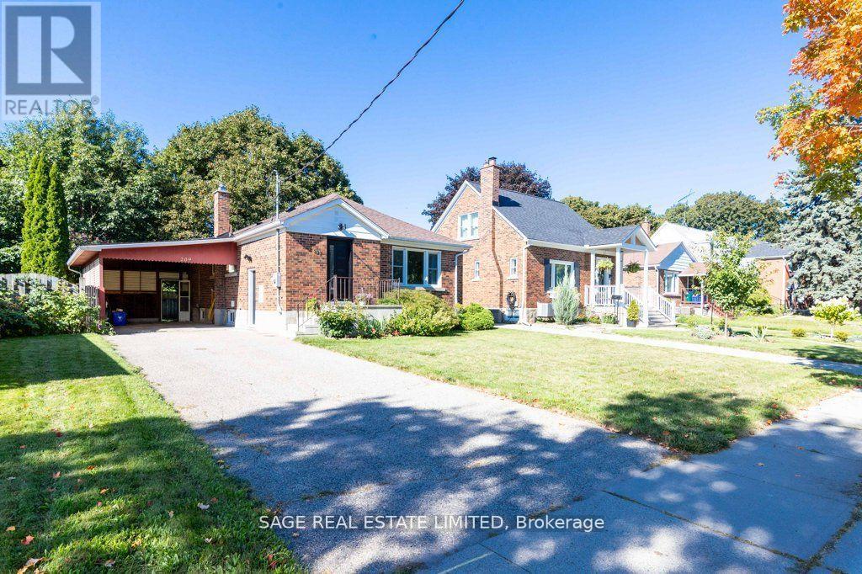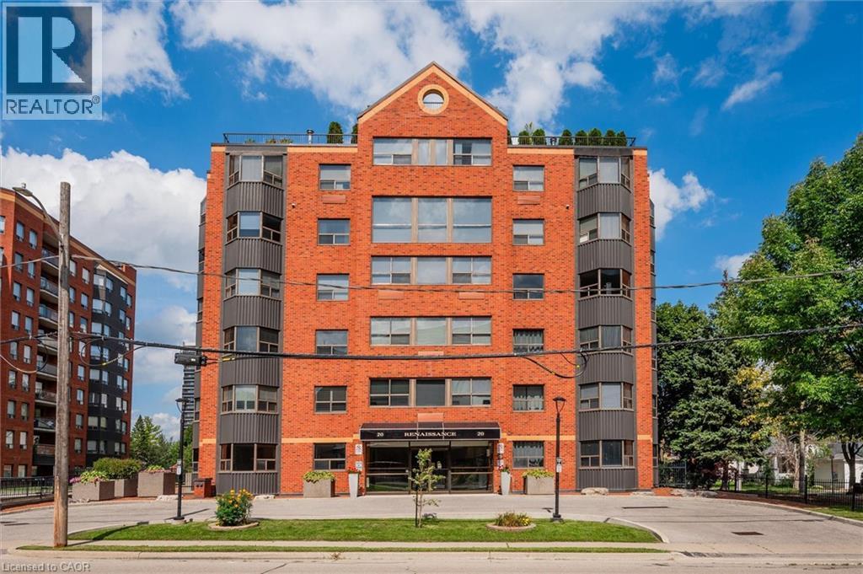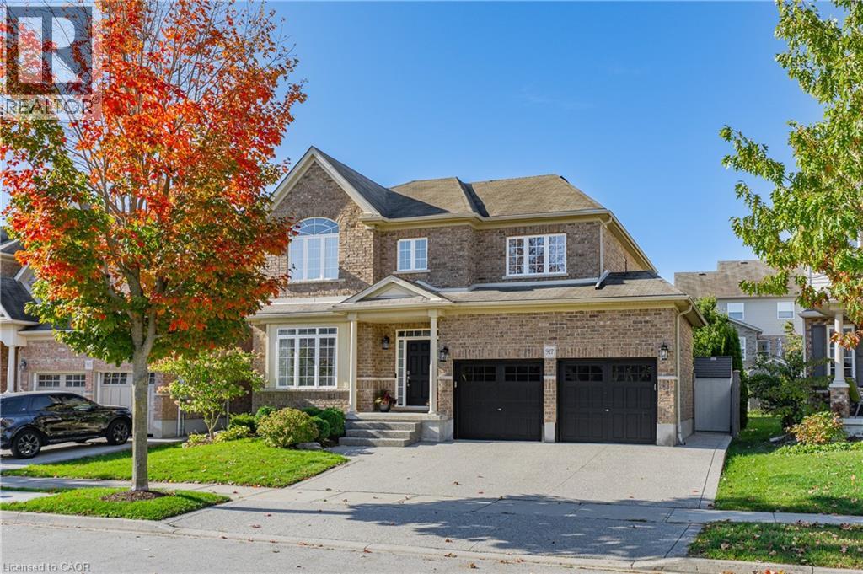- Houseful
- ON
- Kitchener
- Centreville Chicopee
- 211 Veronica Drive Unit 11
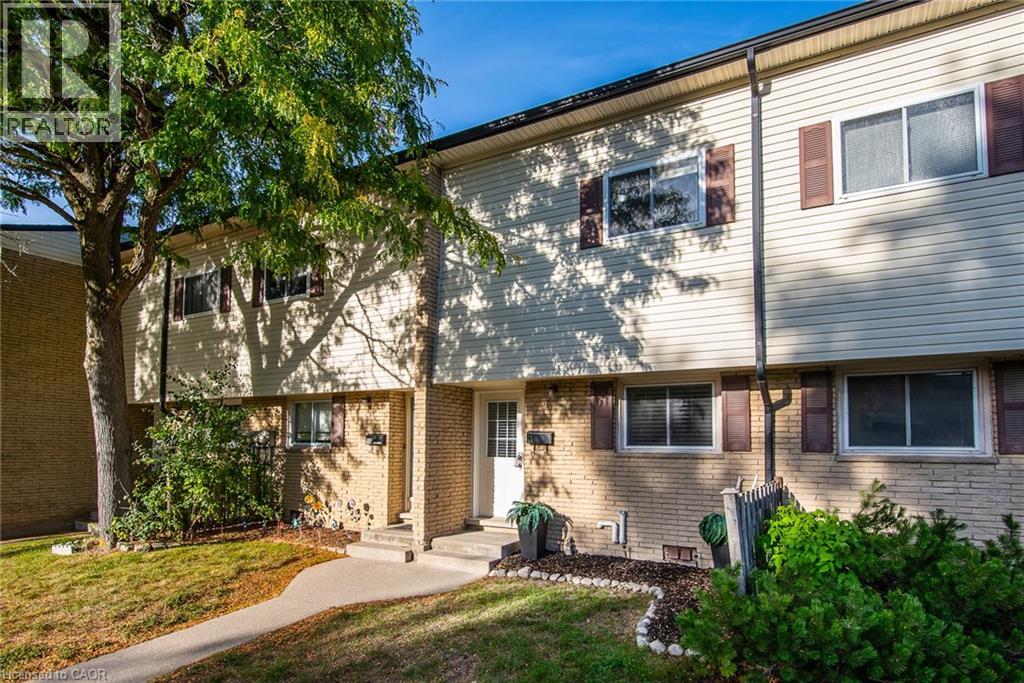
211 Veronica Drive Unit 11
211 Veronica Drive Unit 11
Highlights
Description
- Home value ($/Sqft)$353/Sqft
- Time on Housefulnew 2 hours
- Property typeSingle family
- Style3 level
- Neighbourhood
- Median school Score
- Mortgage payment
Welcome to this charming 2-bedroom, 2-bathroom townhouse, perfect for first-time buyers. It's love at first sight with this meticulously maintained home. Inviting foyer that leads to the stylish kitchen and dining area. Step into the bright living room with a walk-out to a fully fenced, maintenance-free backyard, featuring a beautiful patio and artificial turf—ideal for relaxing or entertaining. Upstairs, you’ll find two generously sized bedrooms along with a 4-piece bathroom. The lower level adds versatility with bonus finished space and a convenient 2-piece bathroom (roughed in for a shower). This home has been well cared for with many updates, including a new roof (2019), furnace and AC (2022), updated flooring, and modern laundry appliances (ventless dryer, 2 years old; washer, 6 years old). Additional parking available for rent. Low condo fees, and a prime location close to schools, shopping and highways. Don't miss out! (id:63267)
Home overview
- Cooling Central air conditioning
- Heat type Forced air
- Sewer/ septic Municipal sewage system
- # total stories 3
- # parking spaces 1
- # full baths 1
- # half baths 1
- # total bathrooms 2.0
- # of above grade bedrooms 2
- Subdivision 226 - stanley park/centreville
- Lot size (acres) 0.0
- Building size 1132
- Listing # 40775488
- Property sub type Single family residence
- Status Active
- Primary bedroom 4.343m X 3.531m
Level: 2nd - Bedroom 4.343m X 2.743m
Level: 3rd - Bathroom (# of pieces - 4) Measurements not available
Level: 3rd - Laundry Measurements not available
Level: Basement - Bathroom (# of pieces - 2) Measurements not available
Level: Basement - Recreational room 3.2m X 3.277m
Level: Basement - Living room 4.343m X 3.759m
Level: Lower - Kitchen 2.311m X 2.235m
Level: Main - Foyer 1.88m X 2.997m
Level: Main - Dining room 2.413m X 2.184m
Level: Main
- Listing source url Https://www.realtor.ca/real-estate/28941470/211-veronica-drive-unit-11-kitchener
- Listing type identifier Idx

$-678
/ Month

