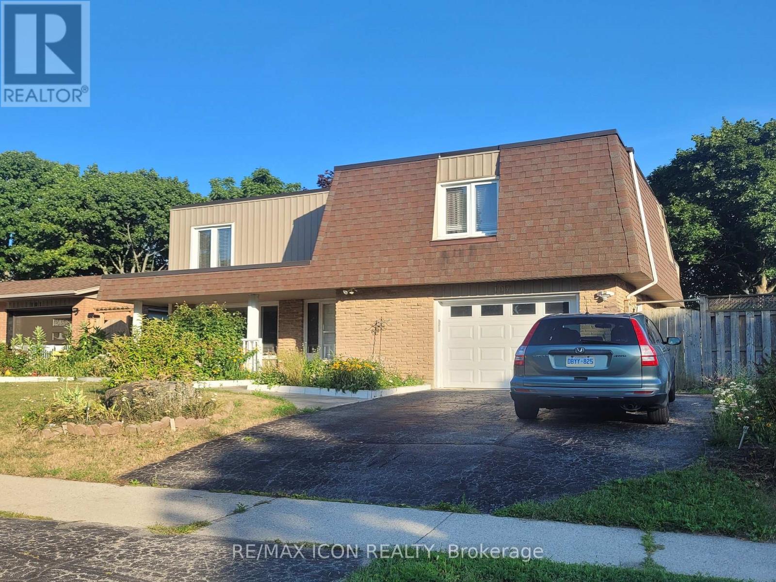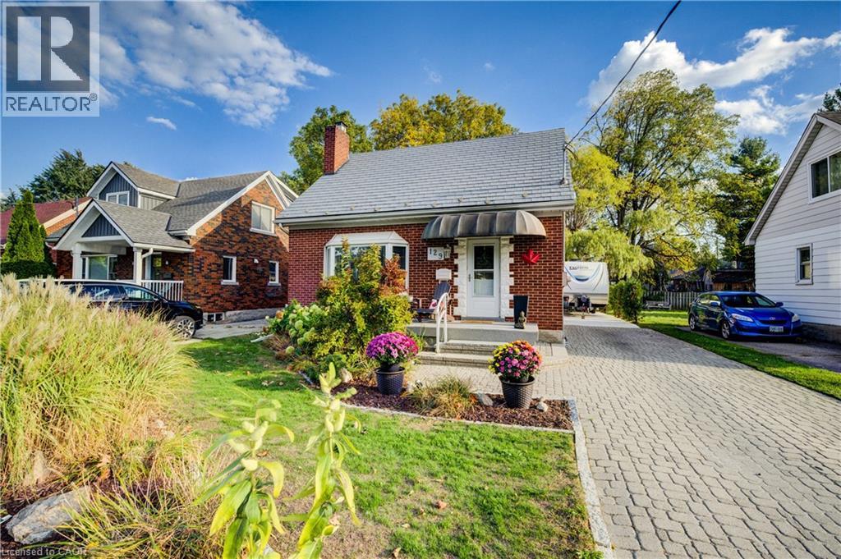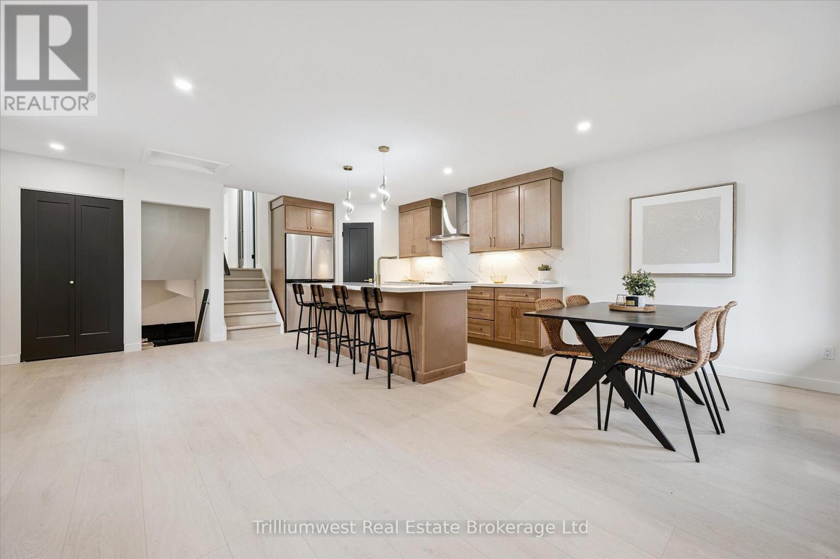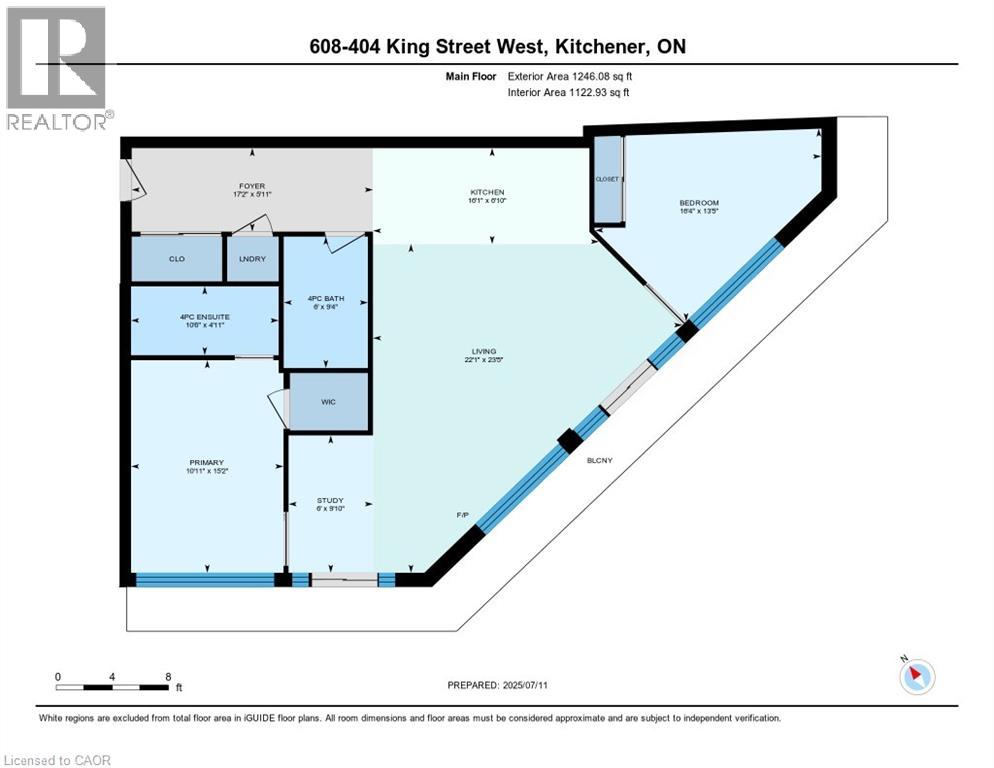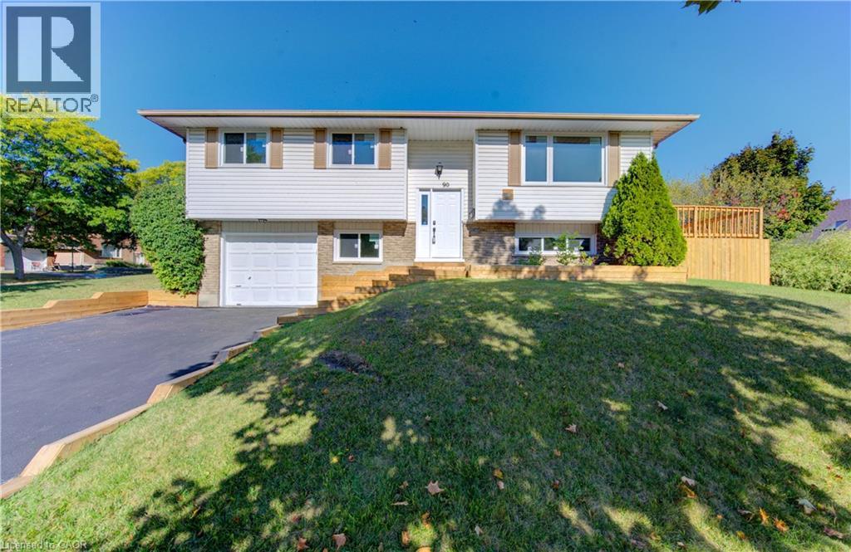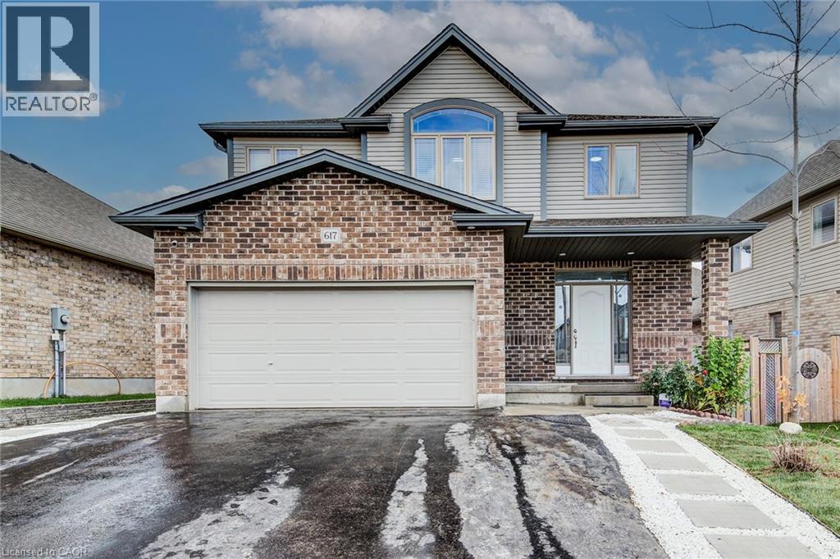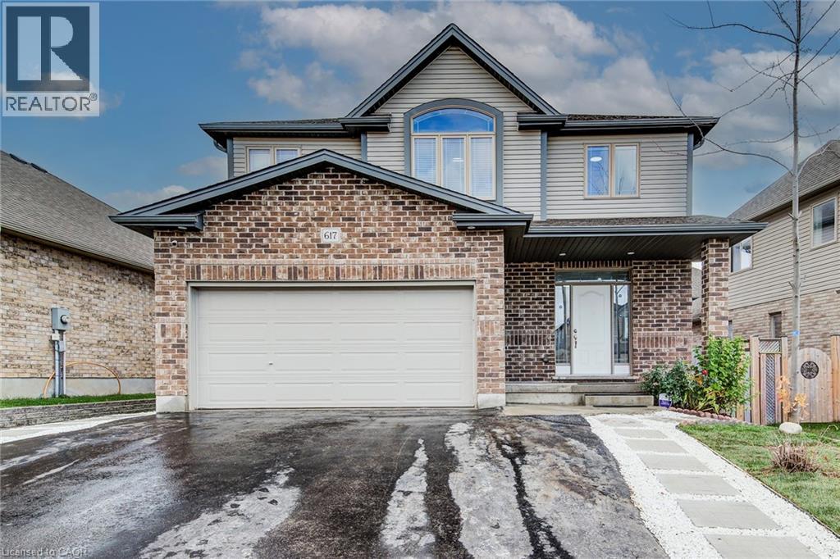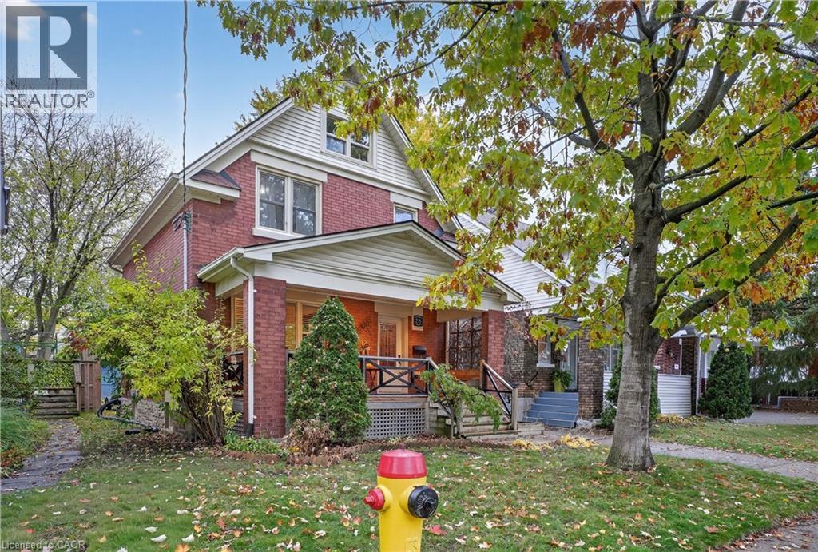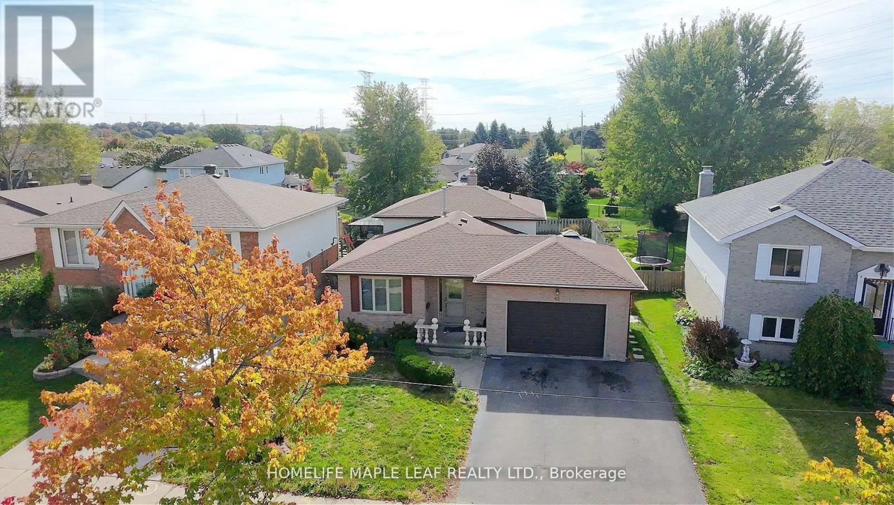- Houseful
- ON
- Kitchener
- Forest Hill
- 211 Village Rd
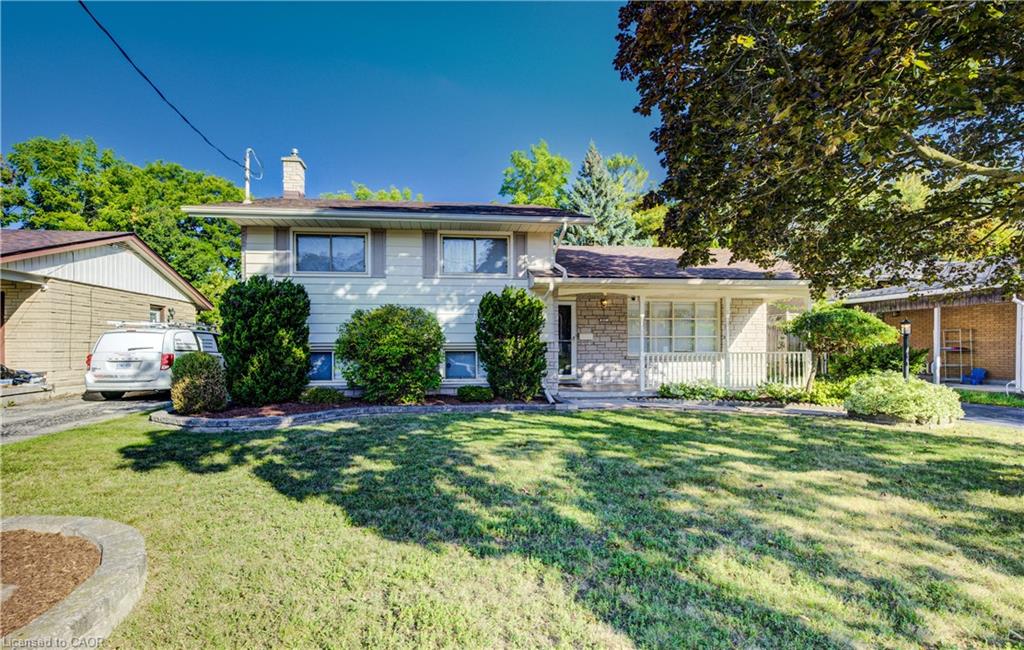
Highlights
Description
- Home value ($/Sqft)$560/Sqft
- Time on Houseful50 days
- Property typeResidential
- StyleSidesplit
- Neighbourhood
- Median school Score
- Year built1963
- Mortgage payment
Welcome to Forest Hill, where the streets are tree-lined, the neighbours wave, and the Wi-Fi is strong. This beautifully remodeled 3-bedroom, 1.5-bath sidesplit has been lovingly updated from top to bottom—and it shows. No “to-do” list here. Just unpack, plug in the coffee maker, and start enjoying life. Inside, you’ll find three levels of comfort and good taste (plus a crawl space for the things you swear you’ll need again someday). The upper levels are carpet-free—because warm, rich hardwood floors are easier to clean when life happens. The remodeled kitchen is a true crowd-pleaser, featuring cabinetry that whispers “quality,” recessed lighting, and stainless appliances that practically shine on their own. The main bath carries the same “done-right” energy, with a double-sink vanity (because sharing is overrated), classic subway tile, and sleek modern fixtures. From the dining area, head out to your private covered deck—perfect for BBQs, morning coffee, or pretending you’re camping while staying within reach of the fridge. Walk-out basement to the fully fenced yard offers mature trees, stone and concrete patios, and gate access to Voisin Creek—your personal slice of tranquility. Energy-efficient windows, doors, furnace, and central air keep things comfortable year-round, while parking for three cars means no one has to park on the roadway. And if you really love what you see inside, good news: the seller will let you BUY THE WHOLE LOOK—furniture, décor, dishes, linens, even housewares. Perfect for anyone who’d rather skip furniture shopping and start living. So go ahead—fall in love with Forest Hill living. Move-in ready, beautifully finished, and waiting for you.
Home overview
- Cooling Central air
- Heat type Forced air, natural gas
- Pets allowed (y/n) No
- Sewer/ septic Sewer (municipal)
- Construction materials Aluminum siding, brick
- Foundation Concrete perimeter
- Roof Shingle
- Exterior features Backs on greenbelt, year round living
- Fencing Full
- Other structures Shed(s)
- # parking spaces 3
- Parking desc Asphalt
- # full baths 1
- # half baths 1
- # total bathrooms 2.0
- # of above grade bedrooms 3
- # of rooms 9
- Appliances Water softener, built-in microwave, dishwasher, dryer, refrigerator, stove, washer
- Has fireplace (y/n) Yes
- Laundry information In basement, laundry room, sink
- County Waterloo
- Area 3 - kitchener west
- Water source Municipal
- Zoning description R2a
- Elementary school Https://bpweb.stswr.ca/
- High school Https://bpweb.stswr.ca/
- Lot desc Urban, rectangular, airport, campground, dog park, city lot, near golf course, highway access, hospital, landscaped, library, major highway, park, place of worship, playground nearby, public transit, rail access, rec./community centre, regional mall, schools, shopping nearby, skiing, trails
- Lot dimensions 58 x 109
- Approx lot size (range) 0 - 0.5
- Basement information Walk-out access, partial, partially finished
- Building size 1294
- Mls® # 40769373
- Property sub type Single family residence
- Status Active
- Virtual tour
- Tax year 2025
- Bedroom Second
Level: 2nd - Primary bedroom Second
Level: 2nd - Bedroom Second
Level: 2nd - Bathroom Second
Level: 2nd - Bathroom Lower
Level: Lower - Family room Lower
Level: Lower - Kitchen Main
Level: Main - Dinette Main
Level: Main - Living room Main
Level: Main
- Listing type identifier Idx

$-1,933
/ Month

