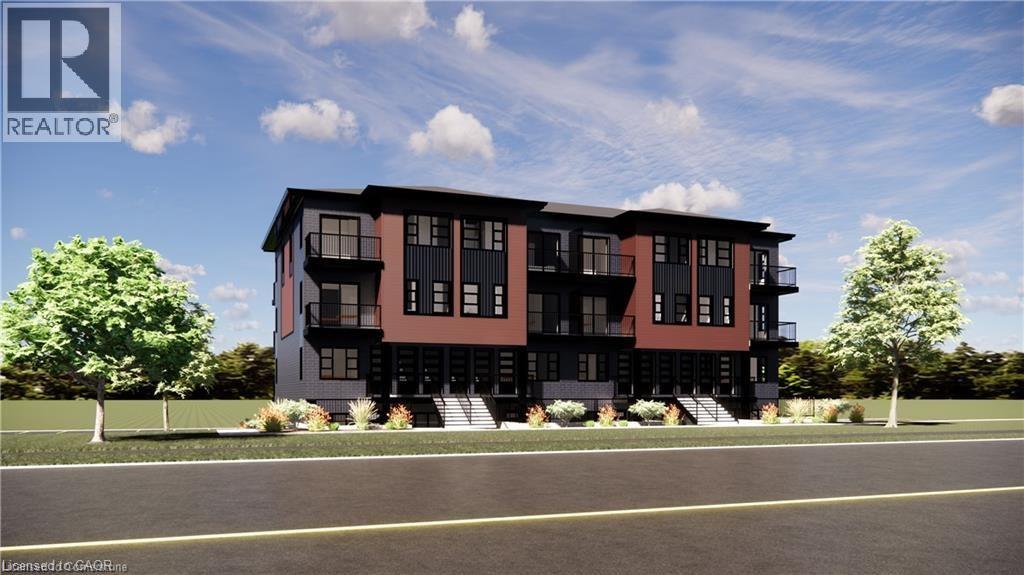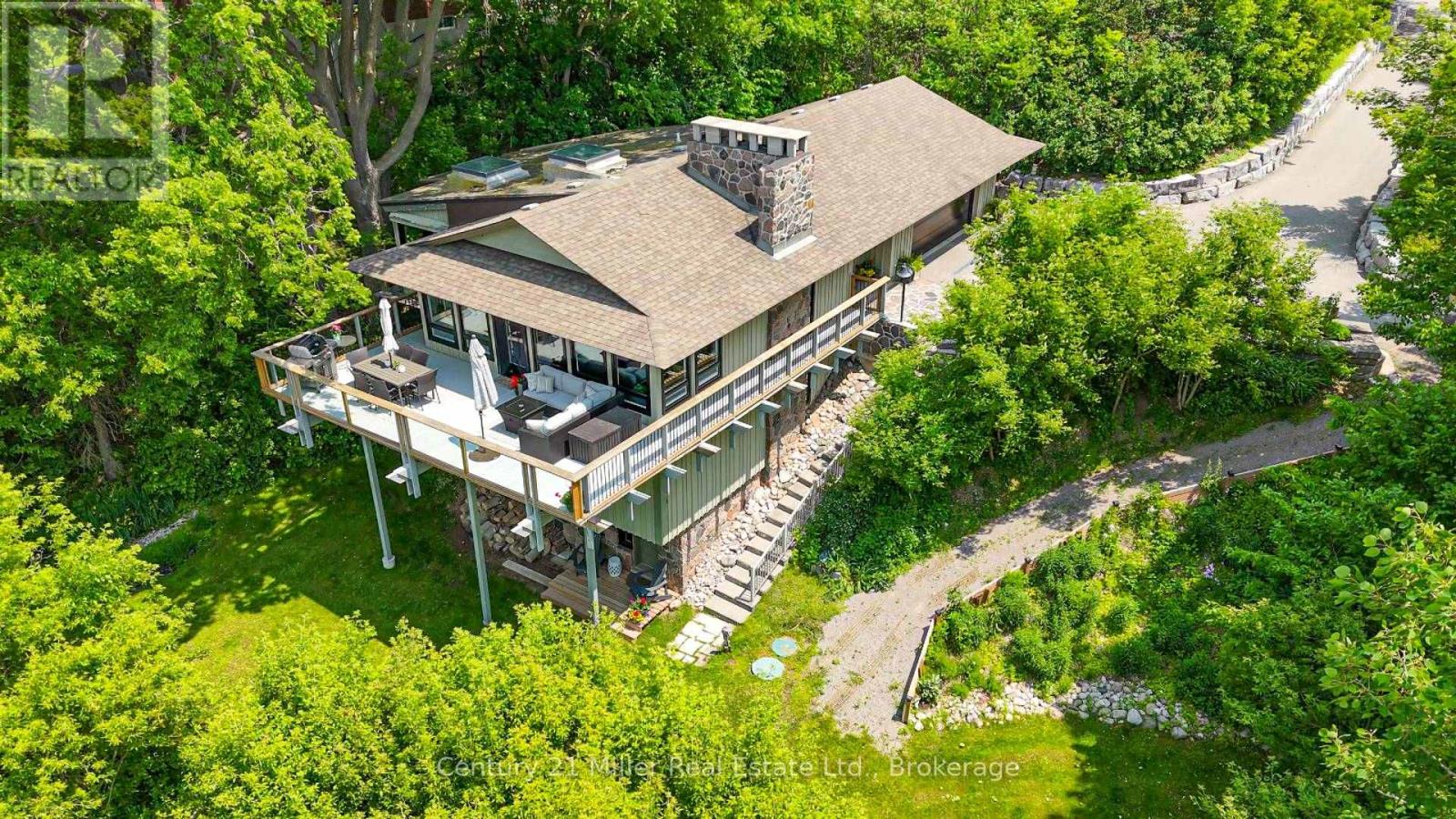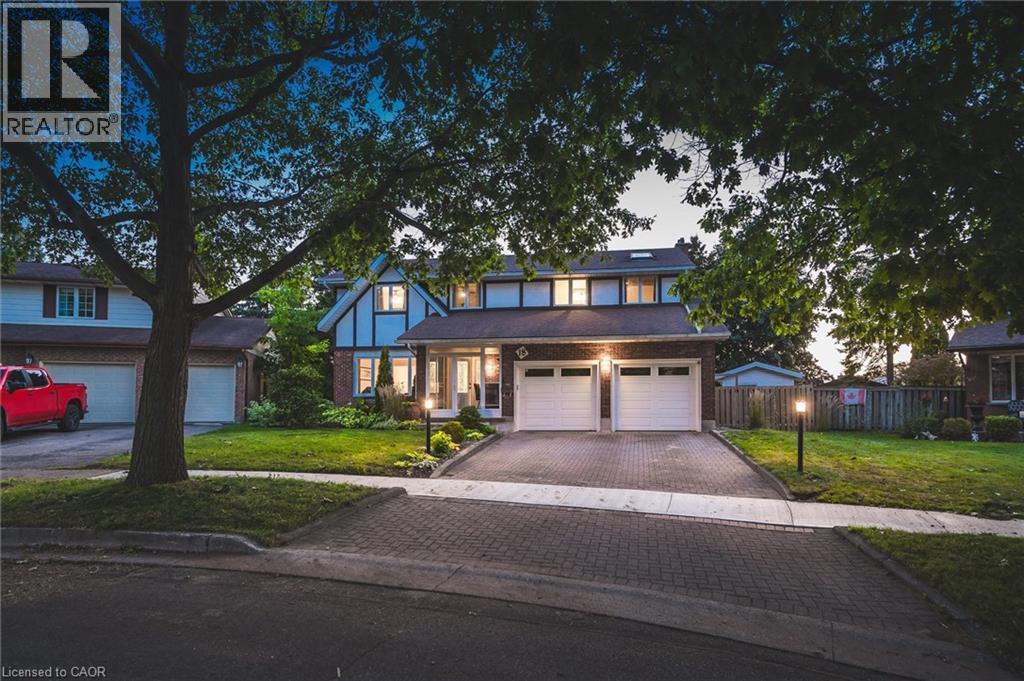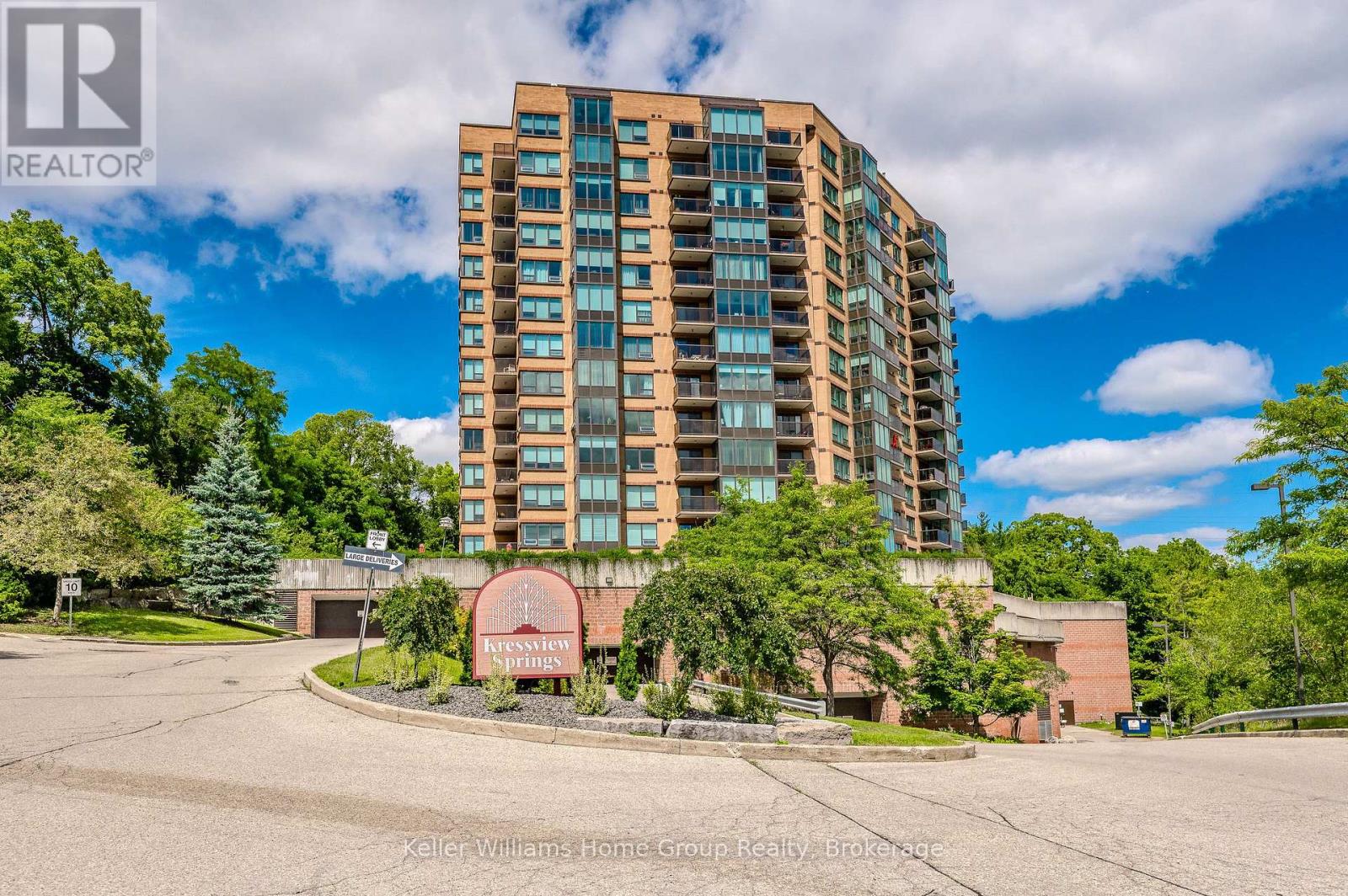
Highlights
Description
- Home value ($/Sqft)$588/Sqft
- Time on Houseful99 days
- Property typeSingle family
- Neighbourhood
- Median school Score
- Year built2026
- Mortgage payment
Welcome to the Hearthwood - a stunning 3-bedroom, 2-bathroom lower level unit in a stacked townhome-style condo, perfectly blending urban convenience with natural tranquility. Tucked into the serene Brigadoon Woods, this thoughtfully designed home offers a spacious open-concept layout ideal for both relaxing and entertaining. Step inside to discover generous-sized bedrooms, including a primary suite with ample closet space and a private ensuite. The patio extends your living space outdoors, offering a peaceful retreat surrounded by mature trees and greenery. Enjoy the best of both worlds — nature at your doorstep and all amenities within easy reach. Located close to top-rated schools, shopping, dining, and with quick access to major highways, this home offers exceptional lifestyle and value. Whether you're a first-time buyer, downsizer, or investor, this beautifully maintained condo is a rare opportunity in a sought-after community. Don't miss it! PLEASE VISIT - (((Sales Centre is located at 35 Trillium Drive, Unit 1 in Huron Creek Developments building - lower level ))) (id:63267)
Home overview
- Cooling Central air conditioning
- Heat type Heat pump
- Sewer/ septic Municipal sewage system
- # parking spaces 1
- # full baths 2
- # total bathrooms 2.0
- # of above grade bedrooms 3
- Community features School bus
- Subdivision 333 - laurentian hills/country hills w
- Lot size (acres) 0.0
- Building size 952
- Listing # 40734806
- Property sub type Single family residence
- Status Active
- Living room 4.216m X 3.353m
Level: Lower - Bathroom (# of pieces - 4) Measurements not available
Level: Lower - Full bathroom Measurements not available
Level: Lower - Primary bedroom 4.242m X 3.099m
Level: Lower - Bedroom 2.997m X 2.692m
Level: Lower - Bedroom 2.743m X 2.845m
Level: Lower - Kitchen 2.896m X 3.531m
Level: Lower
- Listing source url Https://www.realtor.ca/real-estate/28387145/2135-strasburg-road-unit-9-kitchener
- Listing type identifier Idx

$-1,493
/ Month











