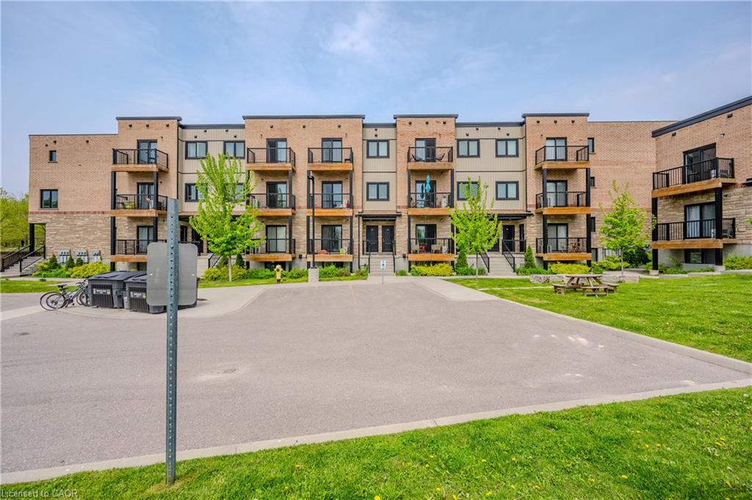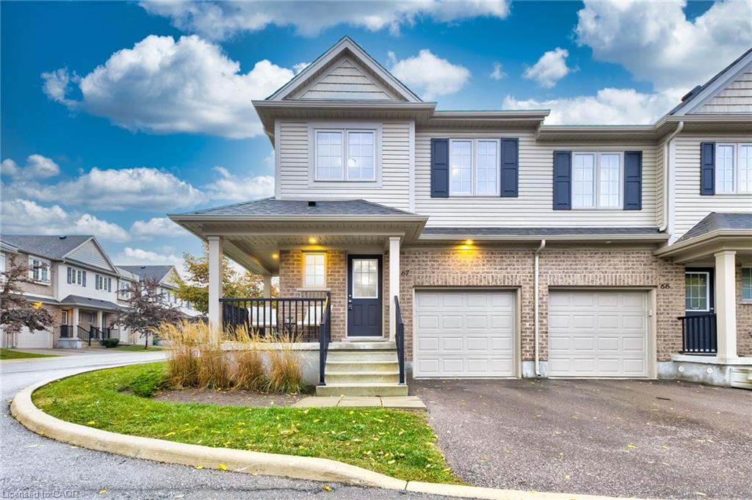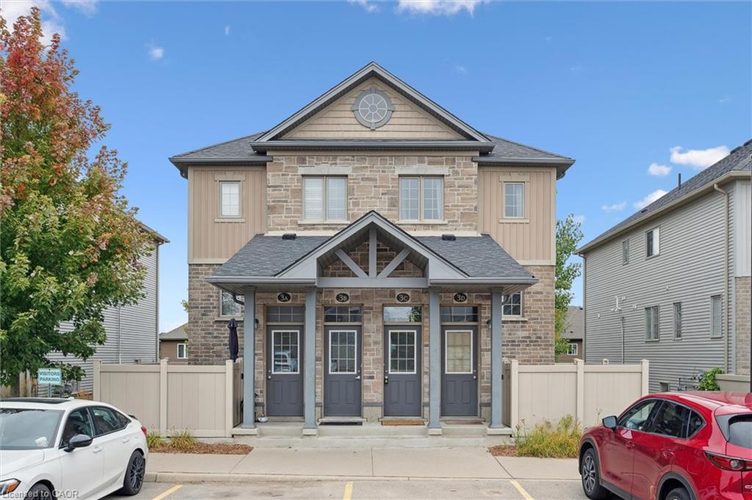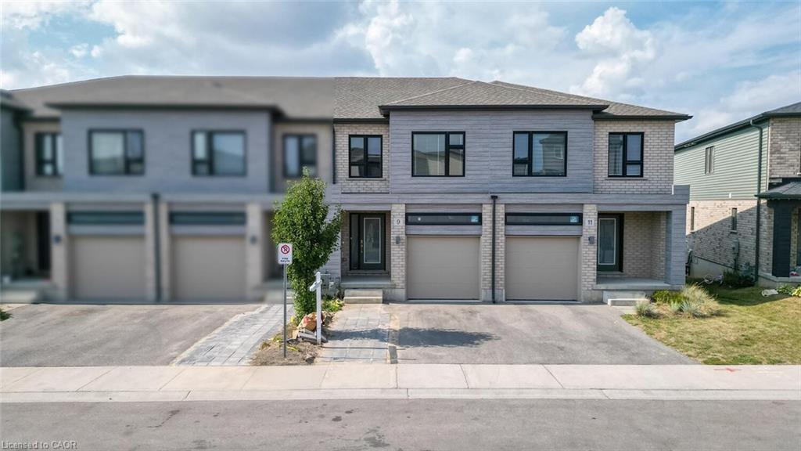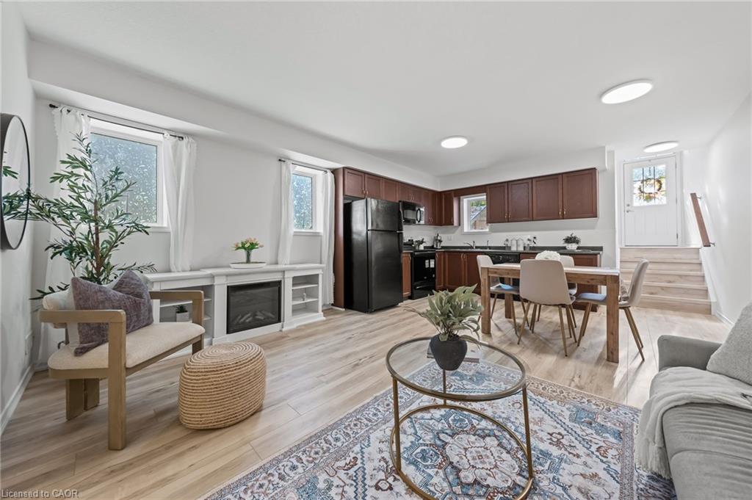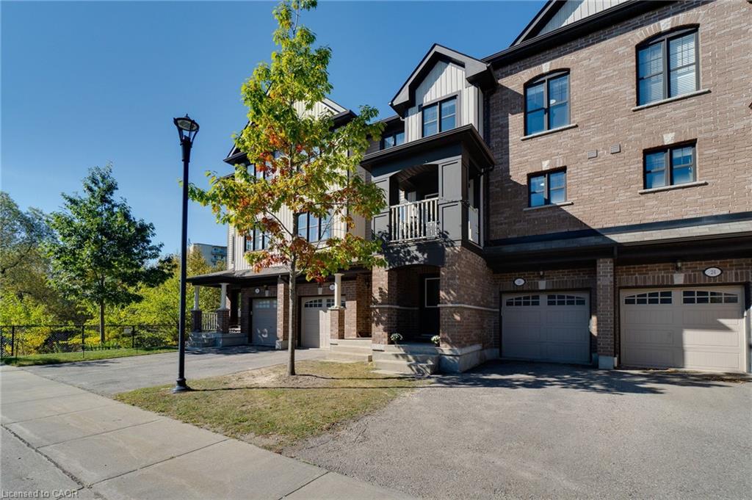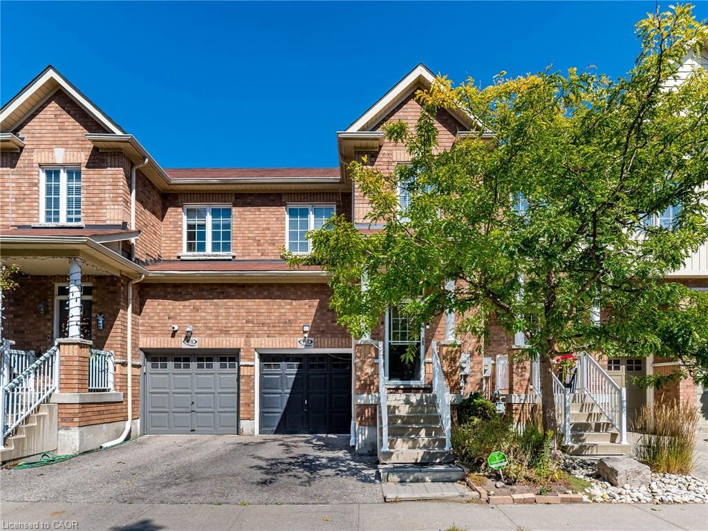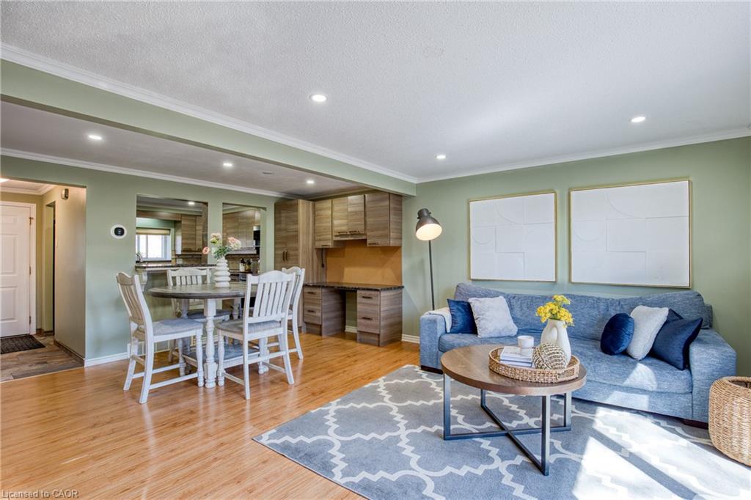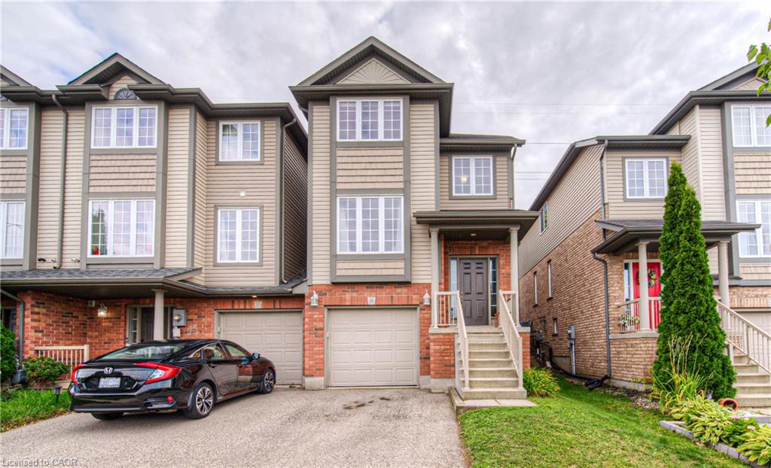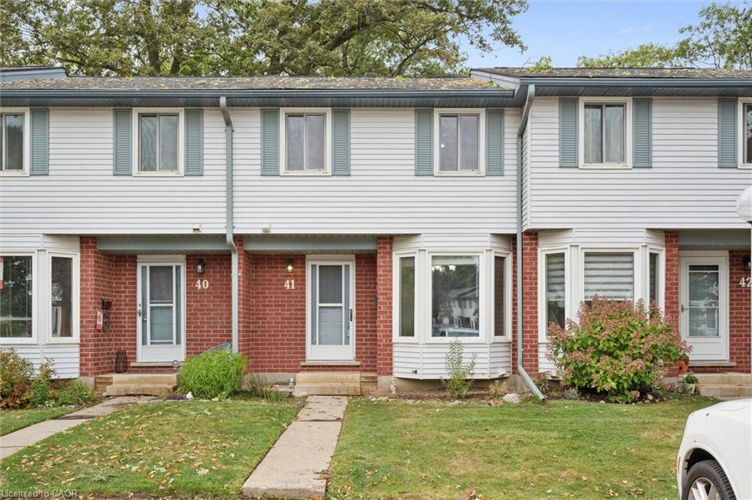
219 Kingswood Drive Unit 41
219 Kingswood Drive Unit 41
Highlights
Description
- Home value ($/Sqft)$343/Sqft
- Time on Housefulnew 7 hours
- Property typeResidential
- StyleTwo story
- Neighbourhood
- Median school Score
- Year built1989
- Mortgage payment
Welcome to this charming 3-bedroom, 2-bath home perfectly situated on a premium lot BACKING ONTO GREENSPACE. Enjoy the tranquility of a private, fully treed backdrop from the LARGE DECK off the living room—ideal for morning coffee or evening gatherings. The bright kitchen features a tiled backsplash and included appliances (fridge, stove, dishwasher), while a convenient main floor powder room adds everyday functionality. Upstairs, three comfortable bedrooms provide ample space for family or guests. This home includes an EXCLUSIVE PARKING SPOT directly in front and the sellers are permitted to assume an ADDITIONAL PARKING SPOT for a second vehicle. Recent upgrades include a NEW HEAT PUMP that provides efficient heating and cooling year-round, complemented by a gas fireplace and electric baseboard heating as backup in colder weather. Condo fees are kept low and cover water, windows, roof, and doors for added peace of mind. IDEALLY LOCATED close to shopping, restaurants, schools, parks, trails, and major highways, this property is a true gem offering comfort, convenience, and a natural setting.
Home overview
- Cooling Other
- Heat type Baseboard, electric, fireplace-gas, heat pump
- Pets allowed (y/n) No
- Sewer/ septic Sewer (municipal)
- Building amenities Bbqs permitted, parking
- Construction materials Aluminum siding, brick veneer
- Foundation Poured concrete
- Roof Asphalt shing
- Exterior features Backs on greenbelt
- # parking spaces 2
- Parking desc Exclusive
- # full baths 1
- # half baths 1
- # total bathrooms 2.0
- # of above grade bedrooms 3
- # of rooms 10
- Appliances Water softener, dishwasher, dryer, refrigerator, stove, washer
- Has fireplace (y/n) Yes
- County Waterloo
- Area 3 - kitchener west
- Water source Municipal
- Zoning description Nhc-1;res-5
- Elementary school Jk-6 alpine ps, 7-8 laurentian ps, jk-8 our lady of grace
- High school 9-12 cameron heights ci, st mary's ss
- Lot desc Urban, dog park, highway access, park, place of worship, playground nearby, public transit, quiet area, schools, shopping nearby, trails
- Basement information Full, finished
- Building size 1165
- Mls® # 40764788
- Property sub type Townhouse
- Status Active
- Virtual tour
- Tax year 2025
- Primary bedroom Second
Level: 2nd - Bedroom Second
Level: 2nd - Bedroom Second
Level: 2nd - Bathroom Second
Level: 2nd - Utility Basement
Level: Basement - Recreational room Basement
Level: Basement - Bathroom Main
Level: Main - Living room Main
Level: Main - Dinette Main
Level: Main - Kitchen Main
Level: Main
- Listing type identifier Idx

$-593
/ Month

