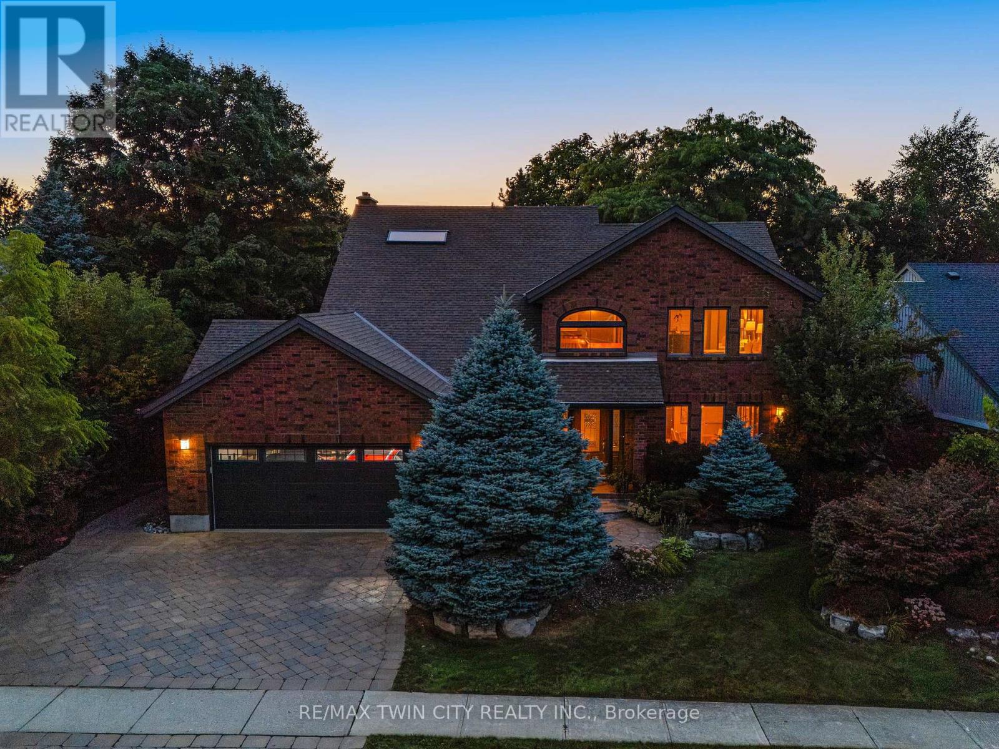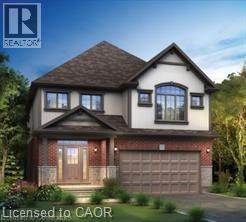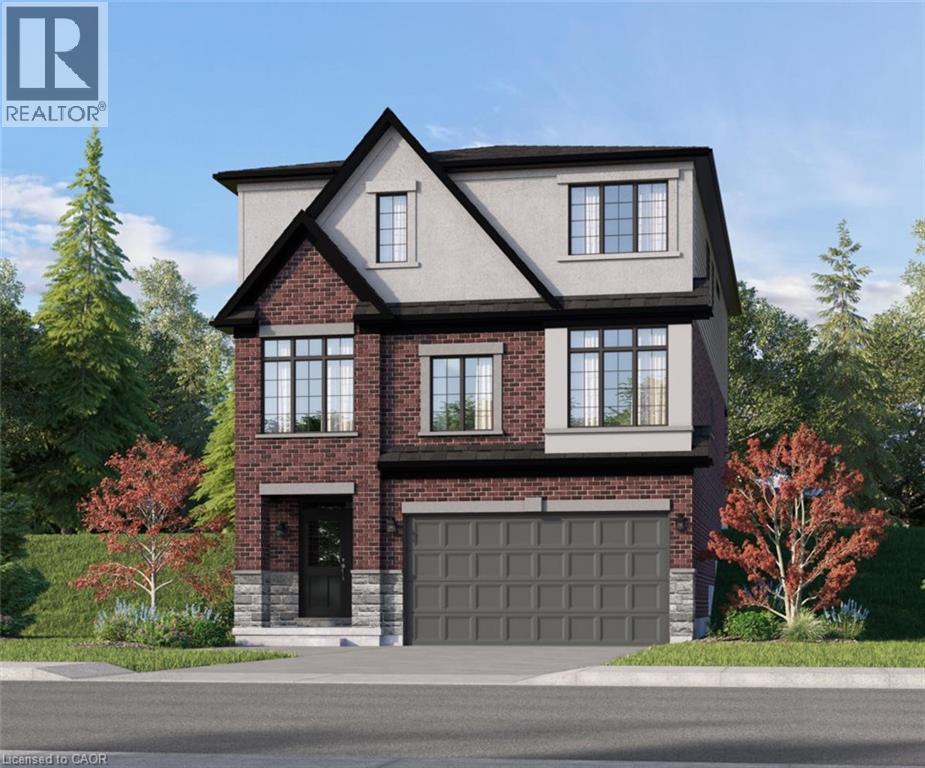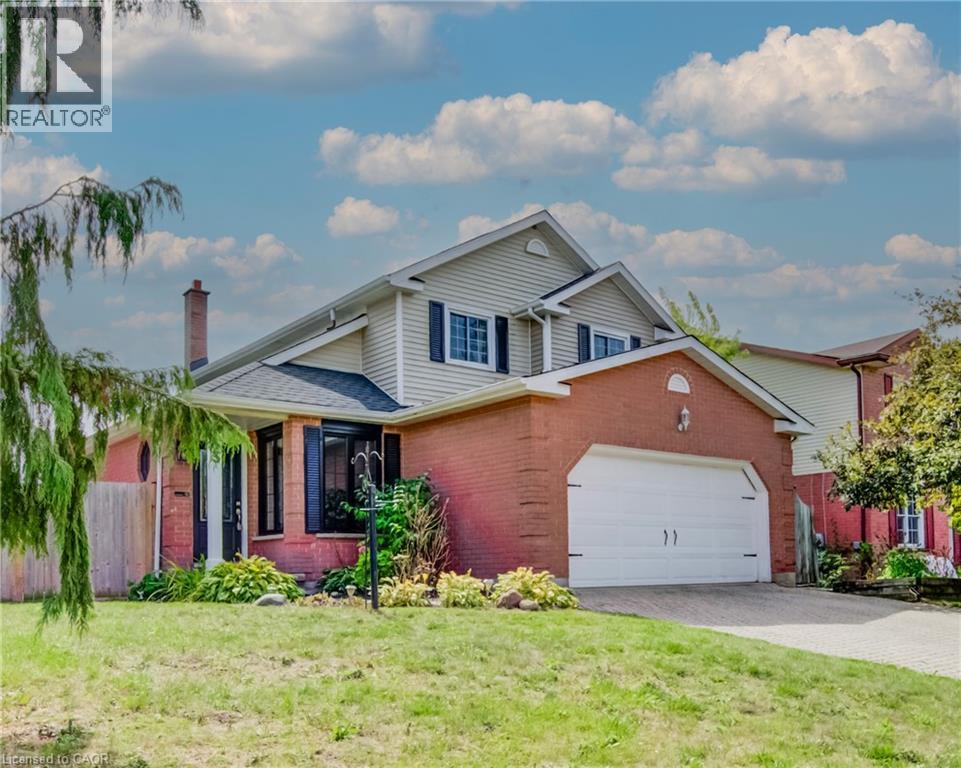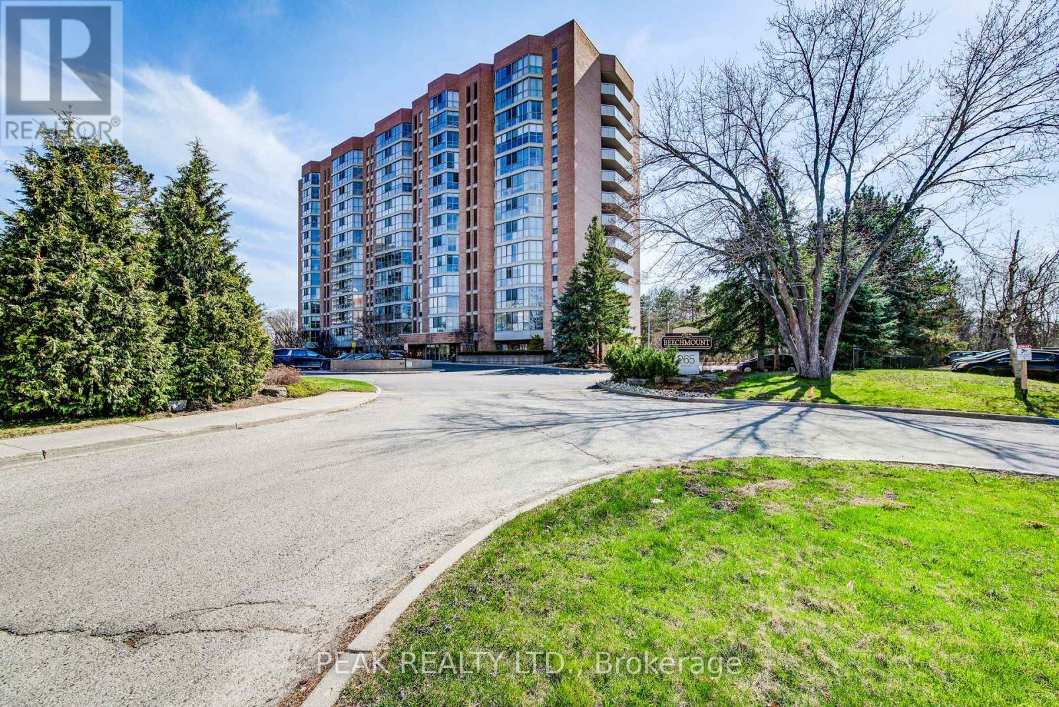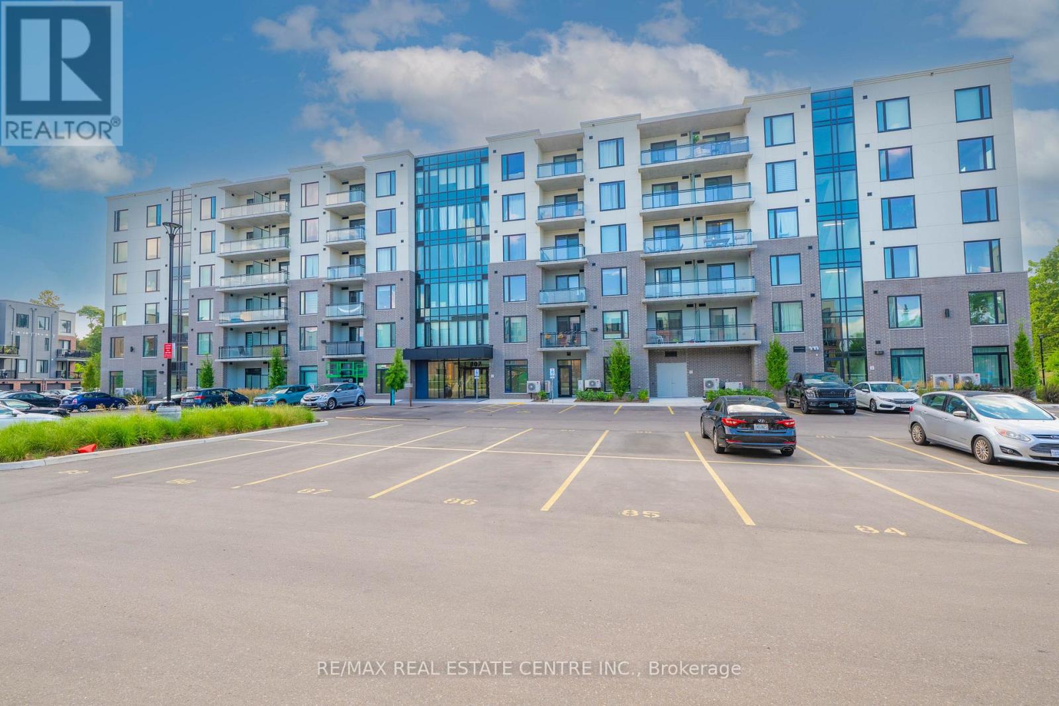- Houseful
- ON
- Kitchener
- Highland West
- 22 Beechmanor Cres
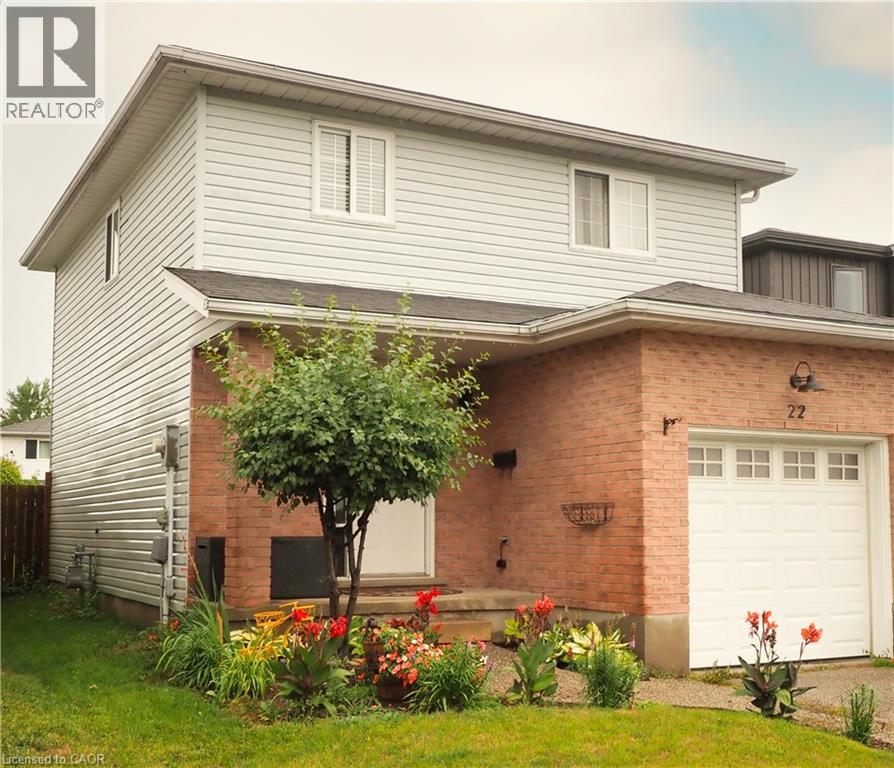
Highlights
Description
- Home value ($/Sqft)$345/Sqft
- Time on Houseful8 days
- Property typeSingle family
- Style2 level
- Neighbourhood
- Median school Score
- Year built1994
- Mortgage payment
Welcome to 22 Beechmanor Crescent. This extremely well-kept 3-bedroom, 2-bath home with a finished basement is located in the sought-after Westvale neighbourhood of Kitchener. The main floor features an open-concept layout with a bright living room, a convenient 2-piece bathroom, and a kitchen with sliding doors leading to a generous 22' x 12' deck. The fully fenced backyard offers plenty of space for kids, pets, or gardening, and includes a handy storage shed. Upstairs, you’ll find three comfortable bedrooms and a 4-piece bath, ideal for family living. The finished basement adds even more living space with a large rec room and a rough-in for a future bathroom, giving you great flexibility for the years ahead. The spacious HVAC/Laundry room includes a newer washer/dryer as well as a water softener. Situated close to parks, schools, walking trails, restaurants, public transit, and The Boardwalk shopping complex, this home combines convenience with a family-friendly setting. Book your private showing today! Recently painted; New Kitchen Appliances in 2020; New Washer/Dryer in 2023; Main floor 2PC new in 2023; Basement bath rough-in; Renovated basement (painted and new floor). (id:63267)
Home overview
- Cooling Central air conditioning
- Heat source Natural gas
- Heat type Forced air
- Sewer/ septic Municipal sewage system
- # total stories 2
- # parking spaces 2
- Has garage (y/n) Yes
- # full baths 1
- # half baths 1
- # total bathrooms 2.0
- # of above grade bedrooms 3
- Subdivision 439 - westvale
- Directions 2067711
- Lot size (acres) 0.0
- Building size 1738
- Listing # 40762843
- Property sub type Single family residence
- Status Active
- Bathroom (# of pieces - 4) Measurements not available
Level: 2nd - Bedroom 3.429m X 3.353m
Level: 2nd - Bedroom 3.734m X 2.819m
Level: 2nd - Primary bedroom 4.039m X 3.429m
Level: 2nd - Dining room 3.124m X 2.388m
Level: Main - Living room 5.461m X 3.15m
Level: Main - Kitchen 3.124m X 3.099m
Level: Main - Bathroom (# of pieces - 2) Measurements not available
Level: Main
- Listing source url Https://www.realtor.ca/real-estate/28782580/22-beechmanor-crescent-kitchener
- Listing type identifier Idx

$-1,597
/ Month






