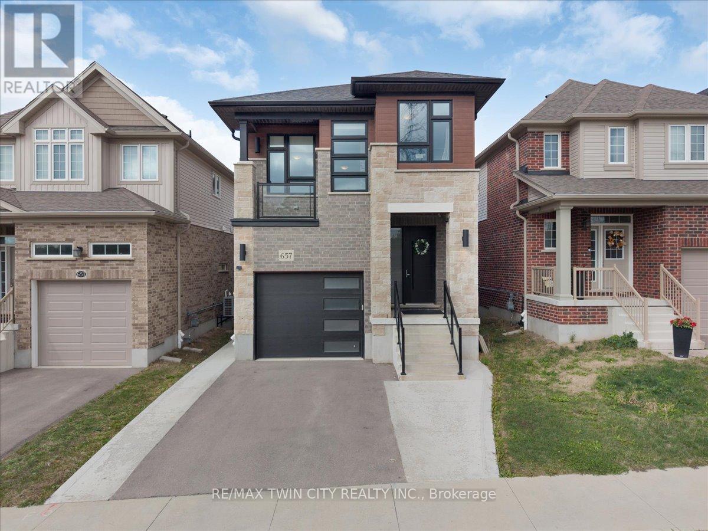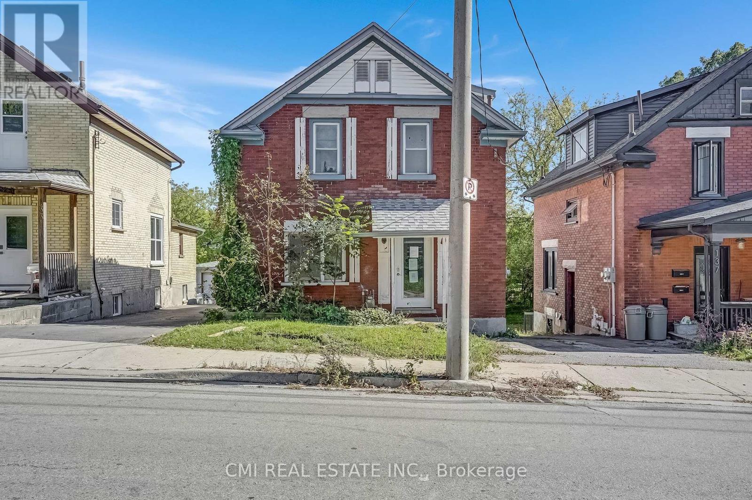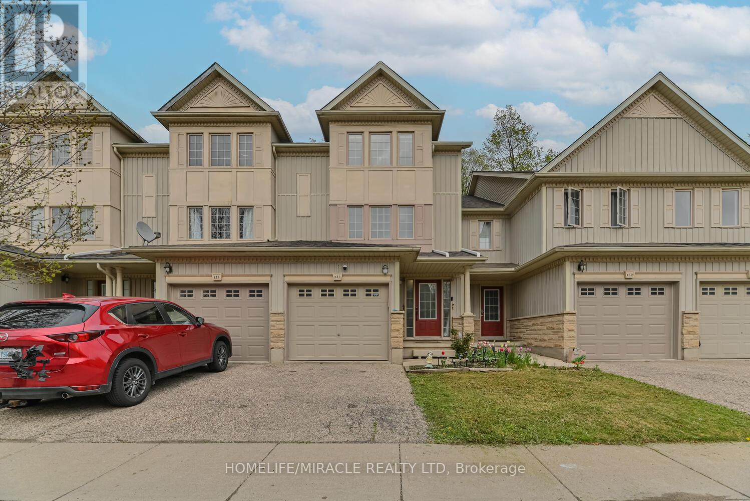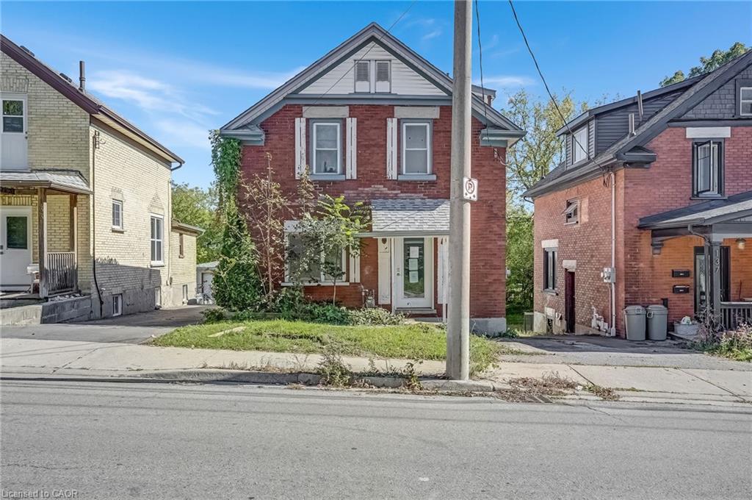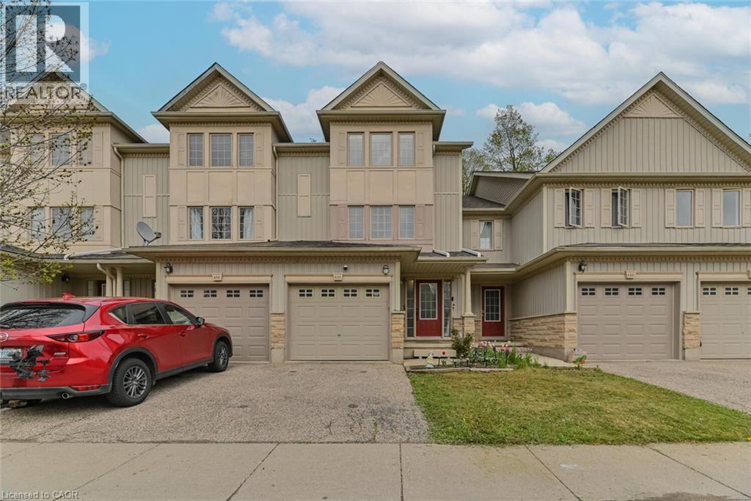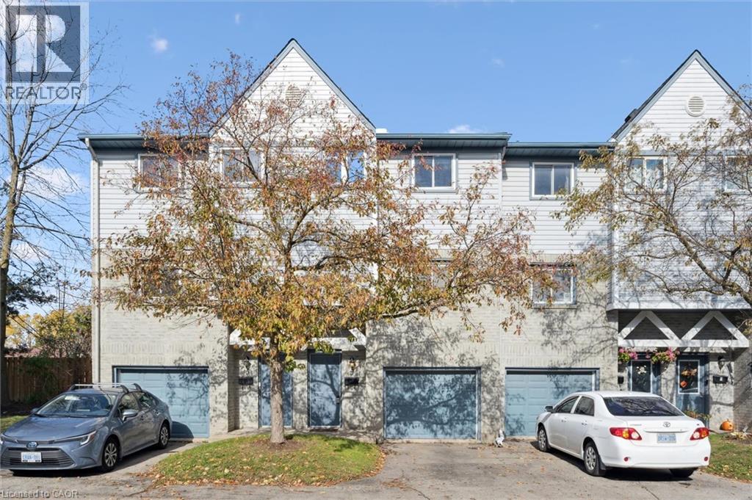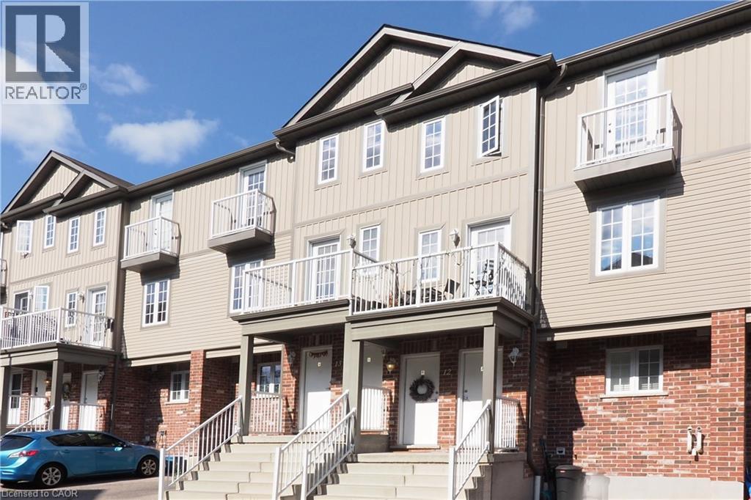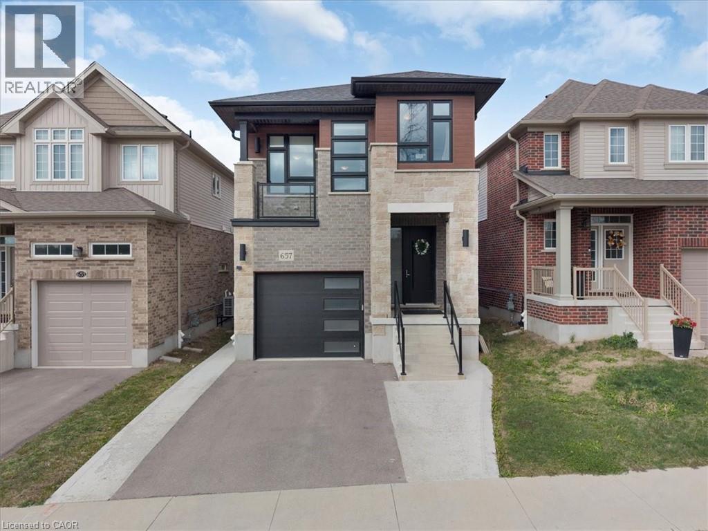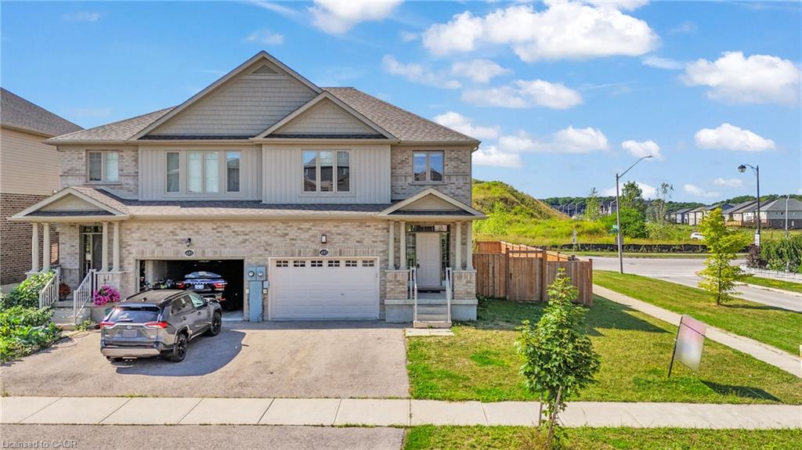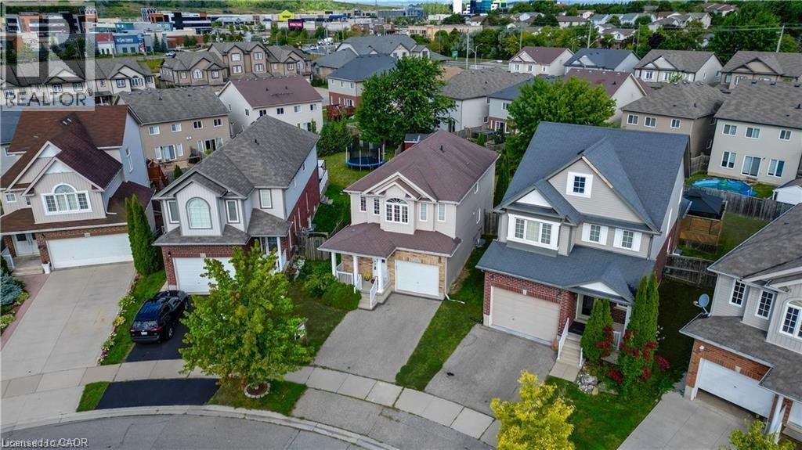- Houseful
- ON
- Kitchener
- Victoria Hills
- 22 Caprice Ct
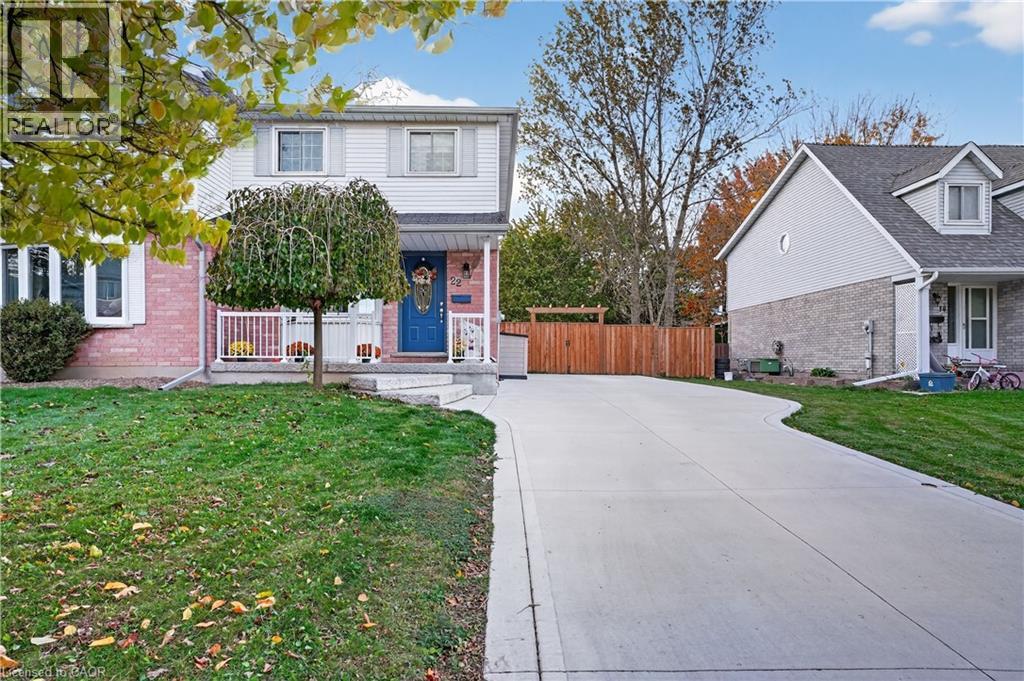
Highlights
Description
- Home value ($/Sqft)$336/Sqft
- Time on Housefulnew 10 hours
- Property typeSingle family
- Style2 level
- Neighbourhood
- Median school Score
- Lot size6,882 Sqft
- Year built1989
- Mortgage payment
Welcome to 22 Caprice Court in Kitchener! This charming 3-bedroom, 2-bath semi-detached home sits on a rare, extra-deep 180-foot lot that truly sets it apart. From the moment you arrive, you’ll notice the updated front walkway and the concrete driveway offering parking for four or more vehicles. The impressive yard provides endless opportunities for entertaining, gardening, or creating the backyard oasis of your dreams — there’s even space for a pool! Inside, the home has been beautifully updated, featuring a stylish new kitchen with quartz countertops, a classic subway tile backsplash, and plenty of counter and storage space. The main floor layout offers a comfortable flow with a dedicated dining area and a bright living room that walks out to a large deck and gazebo — perfect for summer evenings with friends and family. Upstairs, the spacious primary bedroom easily fits a king-sized bed and is just steps from the updated main bathroom. The finished lower level adds even more living space with a cozy rec room or potential teen retreat complete with its own 3-piece bath. Located close to shopping, schools, transit, and the expressway, this home offers convenience, comfort, and one of the best yards you’ll find in the city. (id:63267)
Home overview
- Cooling Central air conditioning
- Heat source Natural gas
- Heat type Forced air
- Sewer/ septic Municipal sewage system
- # total stories 2
- Fencing Fence
- # parking spaces 4
- # full baths 2
- # total bathrooms 2.0
- # of above grade bedrooms 3
- Community features Community centre
- Subdivision 323 - victoria hills
- Directions 2173466
- Lot dimensions 0.158
- Lot size (acres) 0.16
- Building size 1638
- Listing # 40783927
- Property sub type Single family residence
- Status Active
- Primary bedroom 3.404m X 4.216m
Level: 2nd - Bedroom 2.464m X 3.785m
Level: 2nd - Bathroom (# of pieces - 4) 1.524m X 2.591m
Level: 2nd - Bedroom 2.464m X 3.48m
Level: 2nd - Recreational room 4.75m X 5.055m
Level: Basement - Bathroom (# of pieces - 3) Measurements not available
Level: Basement - Utility 4.851m X 3.378m
Level: Basement - Living room 4.902m X 5.563m
Level: Main - Kitchen 2.946m X 3.531m
Level: Main - Foyer 2.083m X 3.175m
Level: Main
- Listing source url Https://www.realtor.ca/real-estate/29043643/22-caprice-court-kitchener
- Listing type identifier Idx

$-1,466
/ Month

