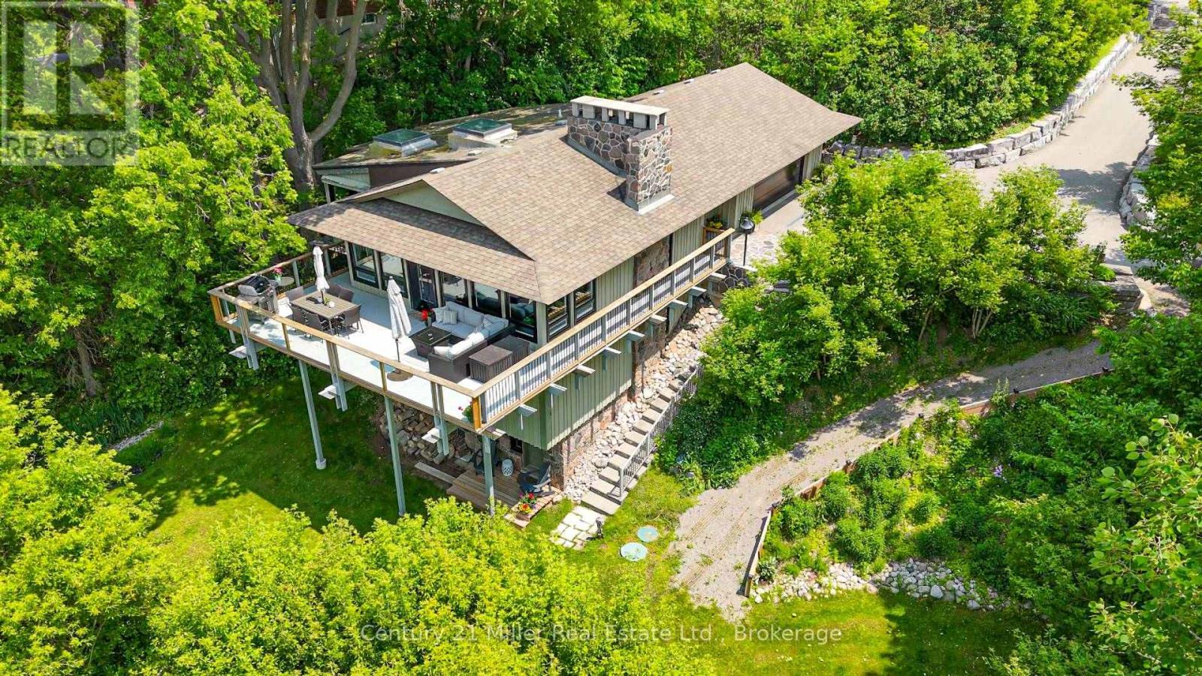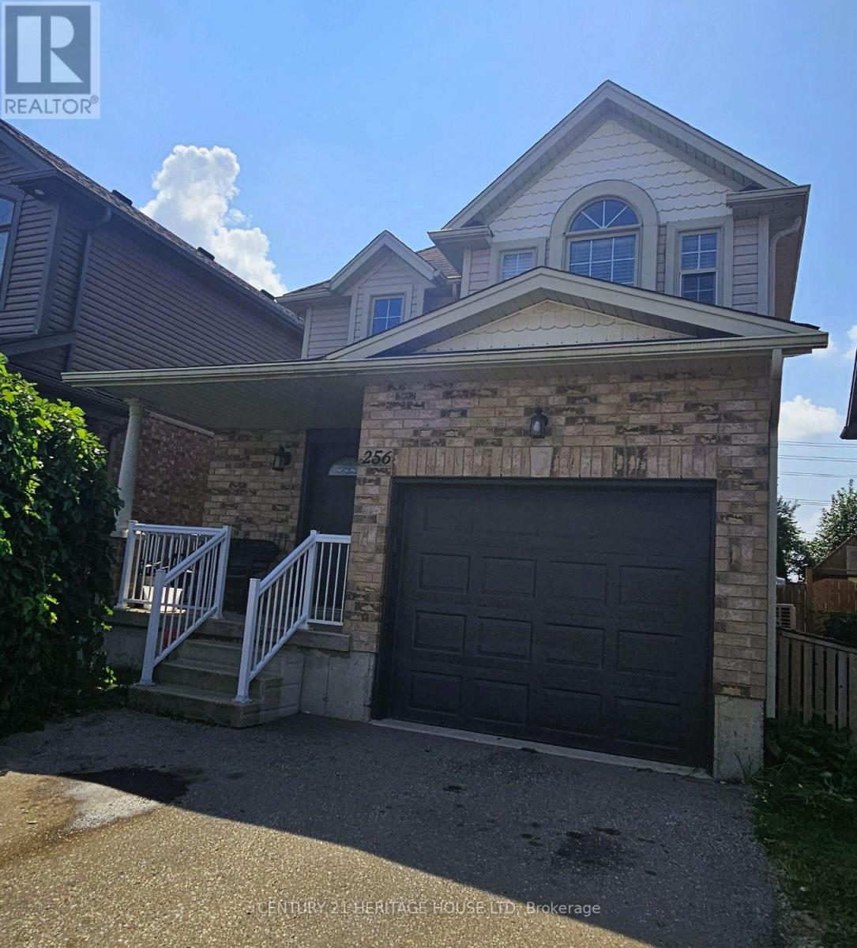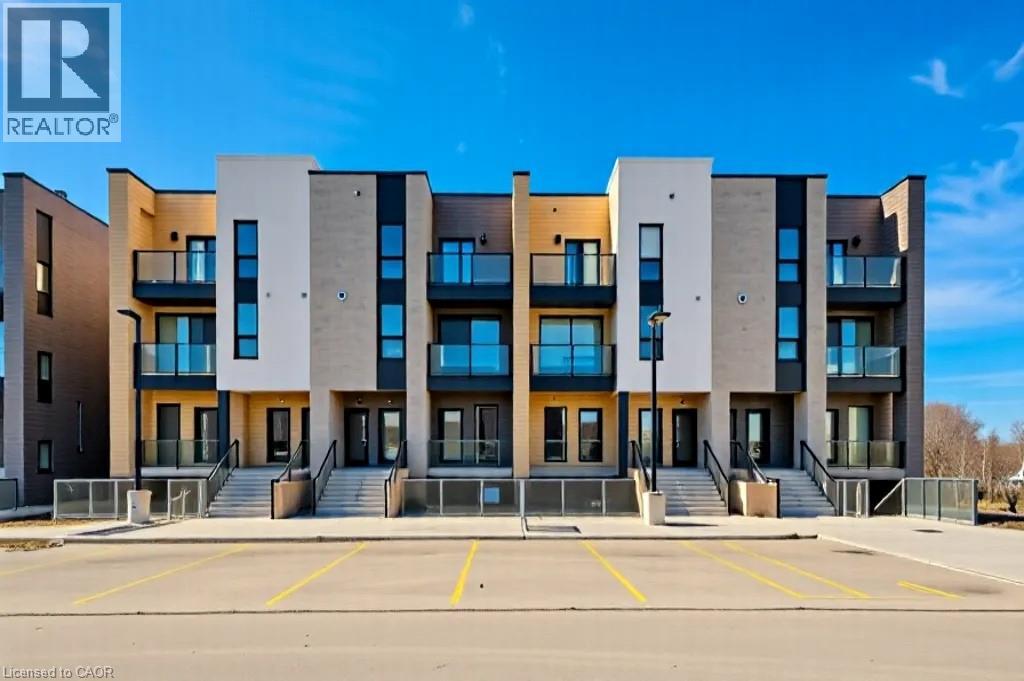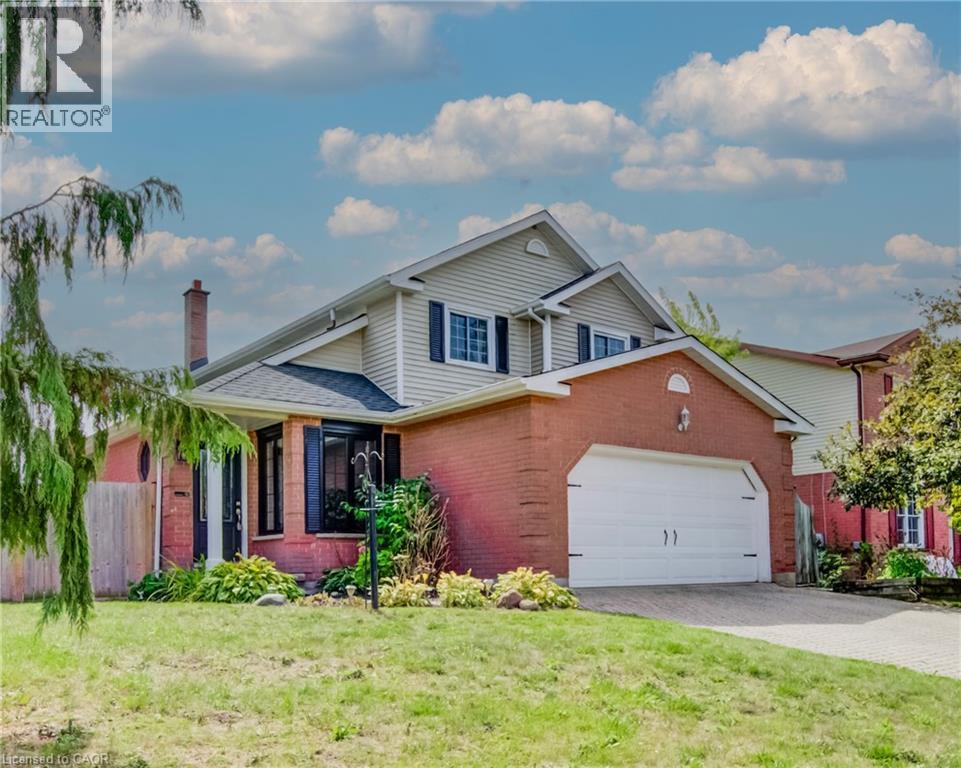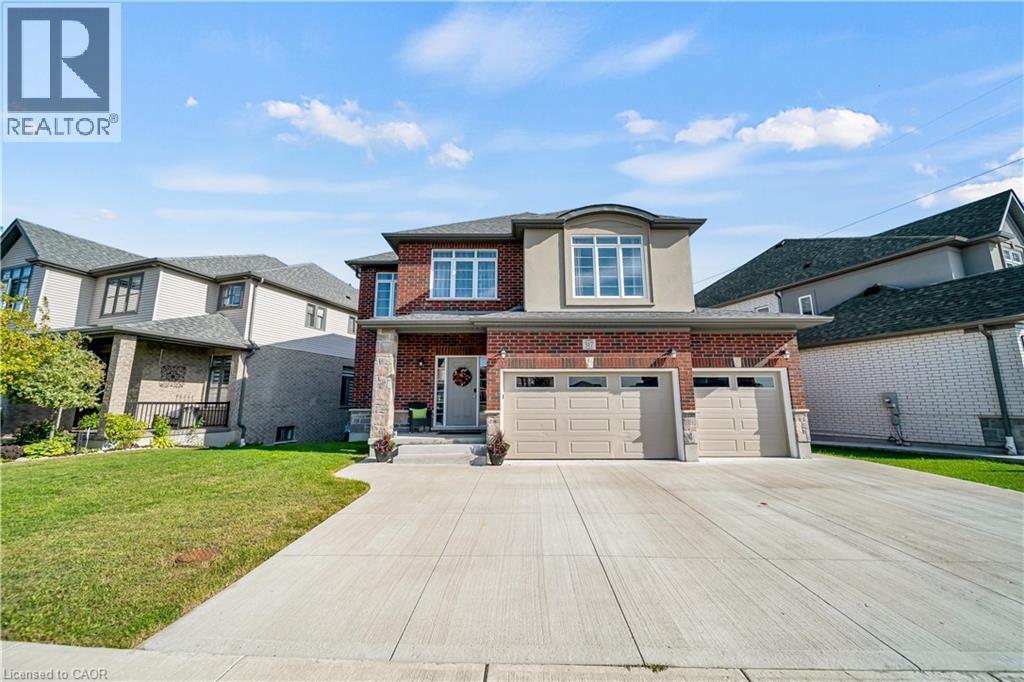- Houseful
- ON
- Kitchener
- Huron Park
- 22 Lomond Ln
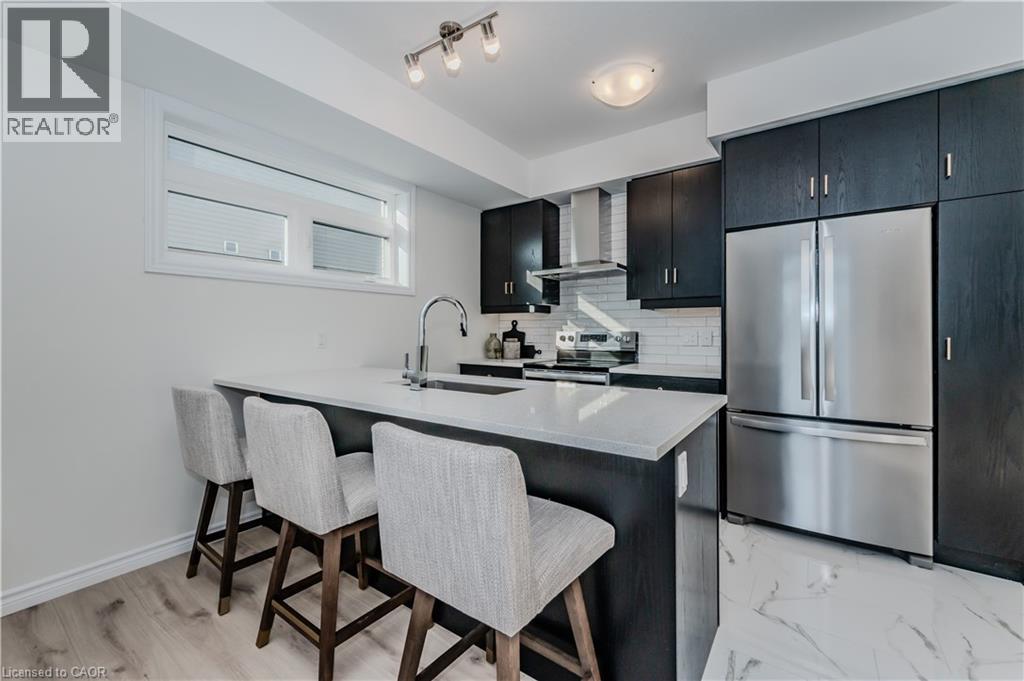
Highlights
Description
- Home value ($/Sqft)$498/Sqft
- Time on Houseful81 days
- Property typeSingle family
- Neighbourhood
- Median school Score
- Year built2024
- Mortgage payment
This newly built Pearl floor plan by Fusion Homes offers 1,205 square feet of bright, modern living space. Featuring 2 spacious bedrooms, 2.5 bathrooms, and stylish upgrades throughout, this stacked townhome is perfect for professionals, first-time buyers, or those looking to right-size in comfort. Step inside and discover 9’ ceilings, sleek tile and laminate flooring (carpet in bedrooms and stairs for added warmth), and a modern kitchen complete with quartz countertops, a flush breakfast bar, tile backsplash, and an included stainless steel appliance package. The open-concept layout flows beautifully to the living space and private balcony – a great spot to enjoy your morning coffee or unwind at the end of the day. Upstairs, primary bedroom includes a private balcony, walk-in closet and ensuite access, with a glass shower. Central air and a water softener provide year-round comfort. Bonus features include in-suite laundry, surface parking, and low monthly condo fees of just $208 – covering building insurance, maintenance, snow removal, garbage, and landscaping. Located in the sought-after Wallaceton community, you’re steps to parks, trails, schools, and the new RBJ Schlegel multi-purpose complex – a vibrant hub for fitness, recreation, and community connection. With easy access to Hwy 401, shopping, and public transit, this is a lifestyle opportunity you don’t want to miss! (id:63267)
Home overview
- Cooling Central air conditioning
- Heat source Natural gas
- Heat type Forced air
- Sewer/ septic Municipal sewage system
- # parking spaces 1
- # full baths 2
- # half baths 1
- # total bathrooms 3.0
- # of above grade bedrooms 2
- Community features Quiet area
- Subdivision 335 - pioneer park/doon/wyldwoods
- Lot size (acres) 0.0
- Building size 1205
- Listing # 40739993
- Property sub type Single family residence
- Status Active
- Primary bedroom 3.912m X 4.089m
Level: 2nd - Full bathroom Measurements not available
Level: 2nd - Bedroom 2.743m X 3.048m
Level: 2nd - Bathroom (# of pieces - 4) Measurements not available
Level: 2nd - Bathroom (# of pieces - 2) Measurements not available
Level: Main - Kitchen 2.286m X 3.556m
Level: Main - Great room 3.175m X 6.325m
Level: Main
- Listing source url Https://www.realtor.ca/real-estate/28456397/22-lomond-lane-kitchener
- Listing type identifier Idx

$-1,350
/ Month

