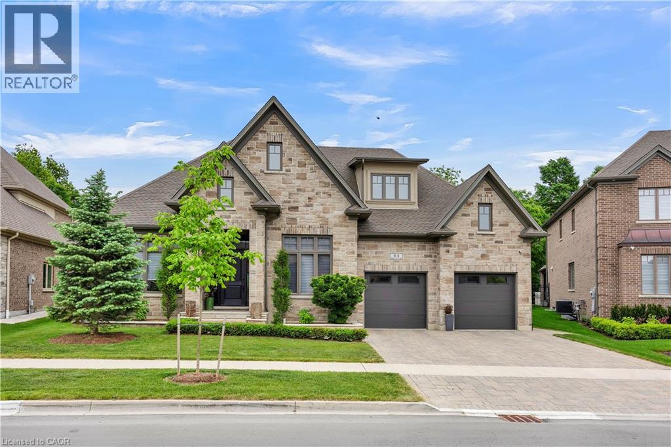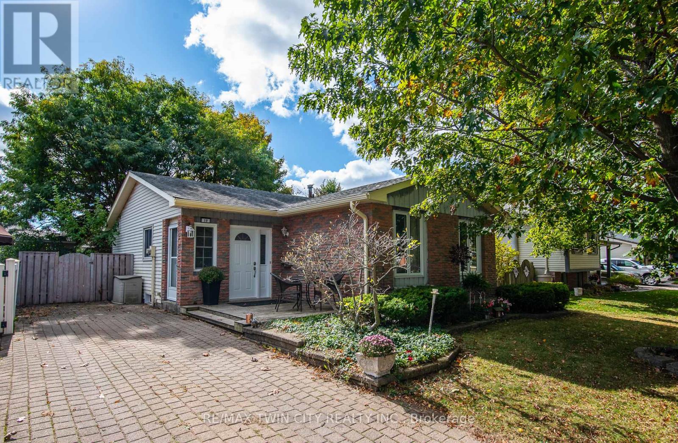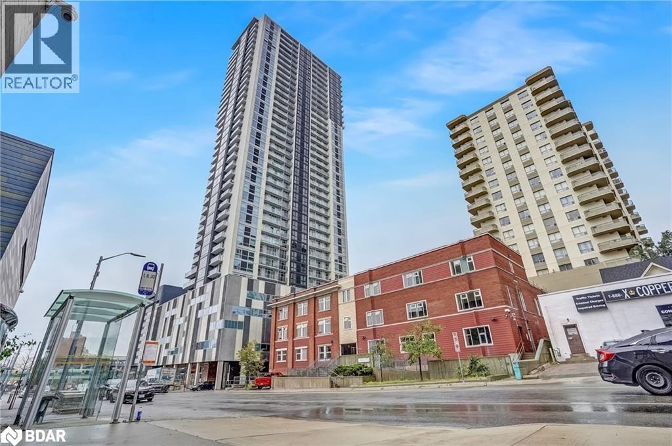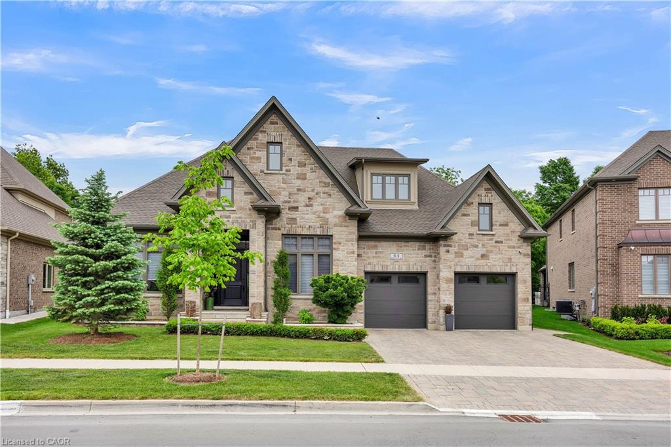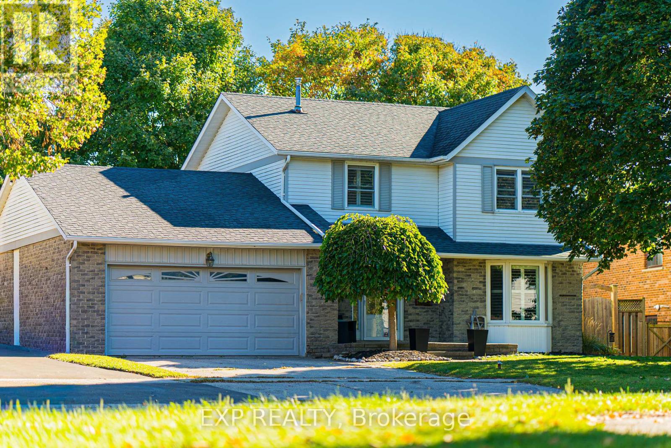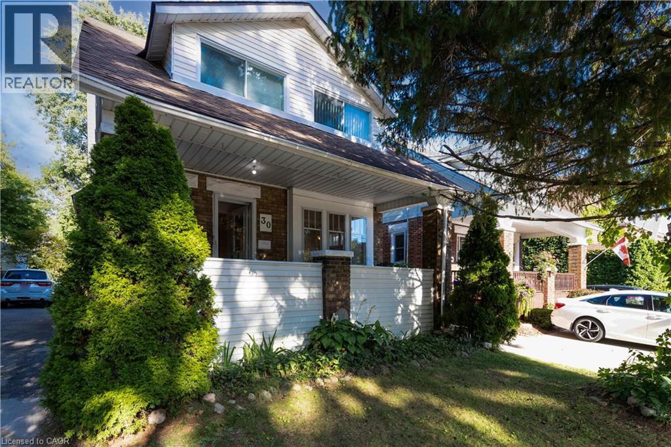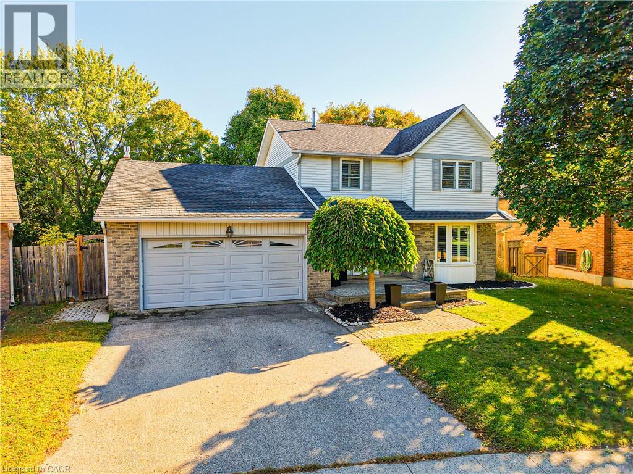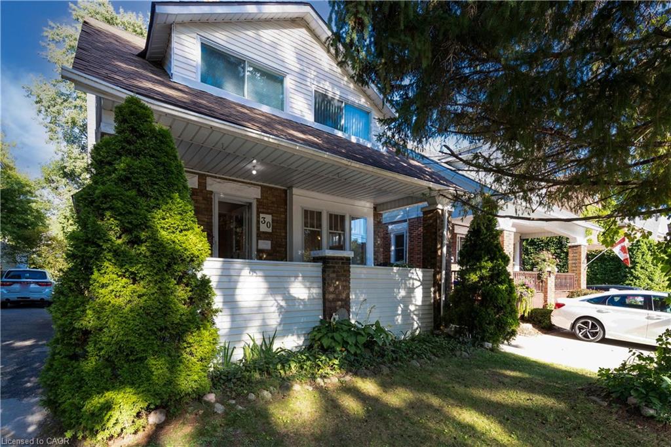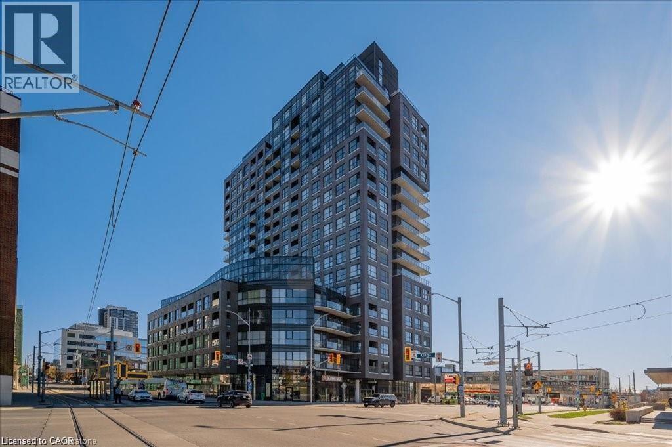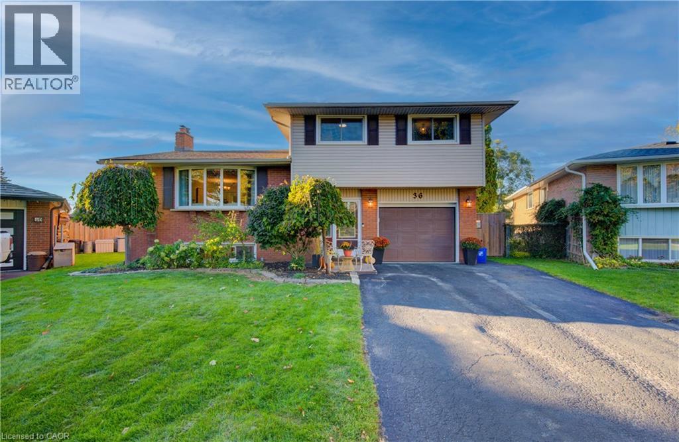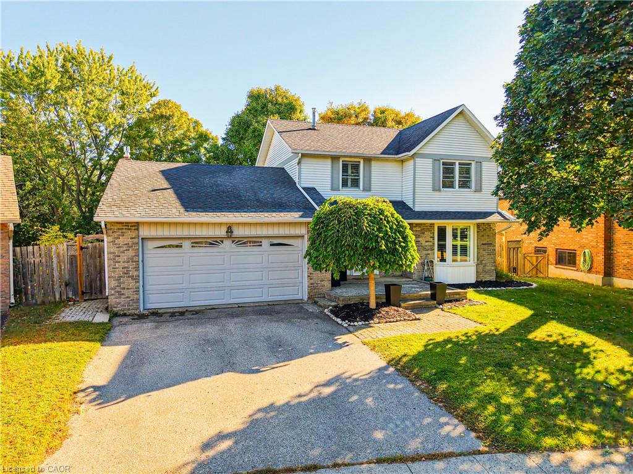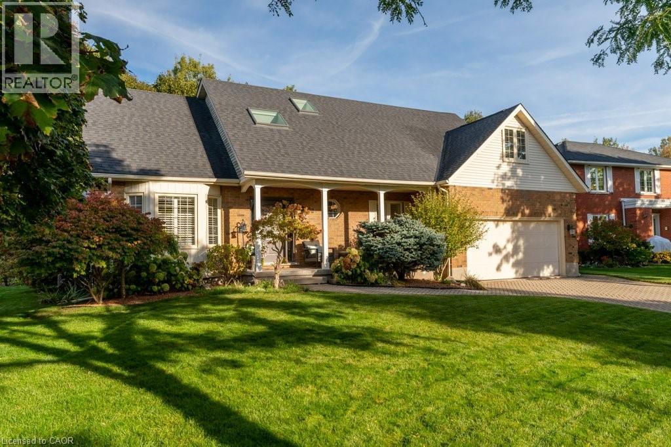
Highlights
Description
- Home value ($/Sqft)$531/Sqft
- Time on Housefulnew 28 hours
- Property typeSingle family
- Style2 level
- Neighbourhood
- Median school Score
- Year built1986
- Mortgage payment
Experience refined executive living on Roehampton Court located in the family-friendly Idlewood neighbourhood. This quality-built two-storey home backs onto greenspace and Strasburg Creek, offering a tranquil backdrop just minutes from all amenities and conveniences. Enjoy the wonderful curb appeal and welcoming front porch. A grand open-concept foyer greets guests with soaring ceilings, custom lighting and an impressive curved staircase to the second floor. A spectacular chef’s kitchen includes designer faucets, luxury appliances and pot filler for convenience. The Kitchen is complete with marble backsplash, granite countertops, with custom cabinetry. The living room completes the main floor plan with gas fireplace and oversized sliding doors that will take you to a back yard private oasis. The rear yard of this home enjoys views of mature trees, gardens and green grass with irrigation system. The formal dining room has access to a Butler’s custom built preparation area ideal for entertaining. 22 Roehampton Crt boasts spacious bedrooms with walk in closets offering lots of storage. The suite-like primary bedroom has a bonus seating area, 2 walk-in closets, and a luxury spa ensuite. You will wowed with the heated marble flooring and soaker tub. Another additional updated 4pc bath completes the upper level. Additional space is available in the partial finished basement with approximately another 1100 sq ft of versatile space awaiting your decorating and design ideas. Included is a rough in for additional bath and in floor heating. This is a carpet-free home boasting pristine hard wood flooring on both levels for easy upkeep and a sleek, modern feel. California shutters, impressive lighting and contemporary colour palettes are consistent. Located with convenient access to major highways for easy commuting and an extensive network of trails. Neighbourhood amenities including excellent schools and playgrounds with shopping nearby. Shows AAA. (id:63267)
Home overview
- Cooling Central air conditioning
- Heat source Natural gas
- Heat type Forced air
- Sewer/ septic Municipal sewage system
- # total stories 2
- # parking spaces 4
- Has garage (y/n) Yes
- # full baths 3
- # half baths 1
- # total bathrooms 4.0
- # of above grade bedrooms 4
- Has fireplace (y/n) Yes
- Community features Quiet area, community centre
- Subdivision 232 - idlewood/lackner woods
- View View of water
- Directions 1832185
- Lot desc Lawn sprinkler
- Lot size (acres) 0.0
- Building size 2636
- Listing # 40778522
- Property sub type Single family residence
- Status Active
- Bedroom 4.039m X 3.81m
Level: 2nd - Bedroom 3.251m X 3.632m
Level: 2nd - Primary bedroom 7.391m X 5.715m
Level: 2nd - Bedroom 3.048m X 3.073m
Level: 2nd - Bathroom (# of pieces - 5) 2.718m X 3.404m
Level: 2nd - Bathroom (# of pieces - 4) 2.235m X 2.261m
Level: 2nd - Storage 4.166m X 1.422m
Level: Basement - Bathroom (# of pieces - 3) 3.734m X 5.893m
Level: Basement - Cold room 1.346m X 6.375m
Level: Basement - Utility 4.724m X 5.436m
Level: Basement - Bonus room Measurements not available
Level: Basement - Recreational room 8.204m X 3.531m
Level: Basement - Dining room 4.699m X 3.632m
Level: Main - Laundry 4.242m X 2.337m
Level: Main - Foyer 3.2m X 2.565m
Level: Main - Kitchen 3.962m X 6.604m
Level: Main - Breakfast room 4.75m X 2.718m
Level: Main - Living room 3.962m X 5.436m
Level: Main - Bathroom (# of pieces - 2) 1.473m X 1.499m
Level: Main
- Listing source url Https://www.realtor.ca/real-estate/28989319/22-roehampton-court-kitchener
- Listing type identifier Idx

$-3,733
/ Month

