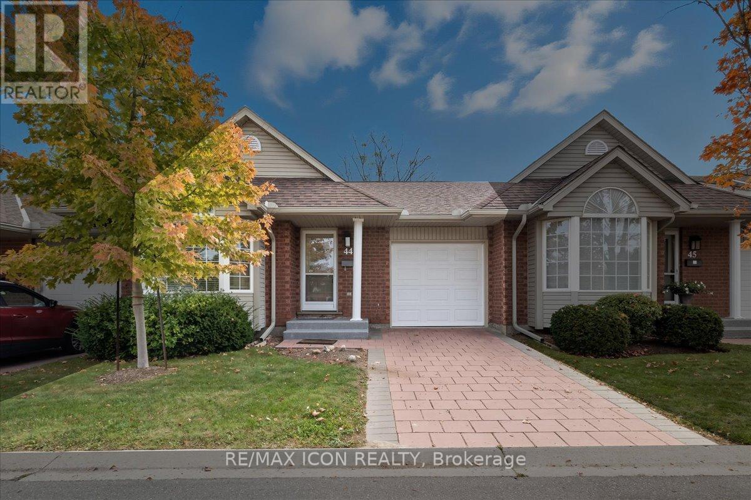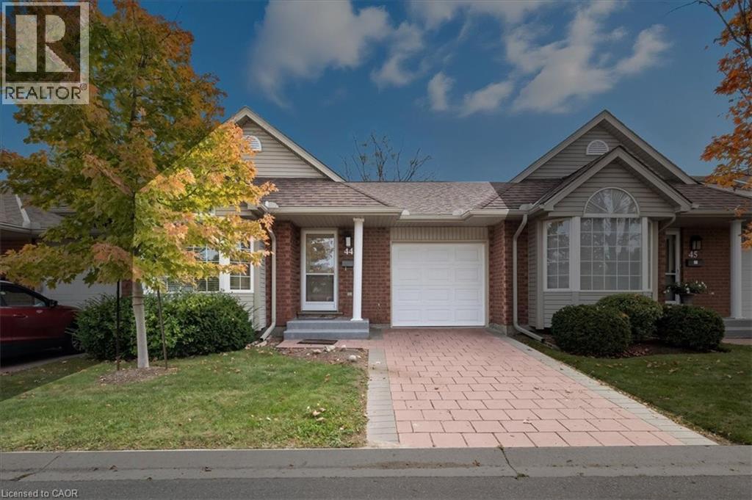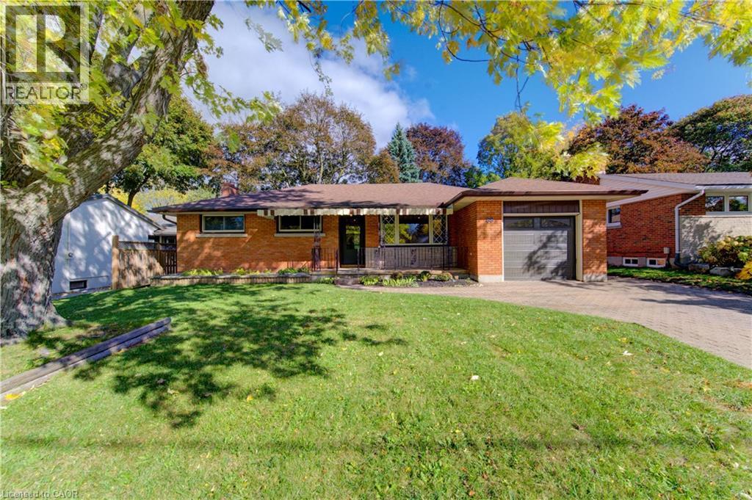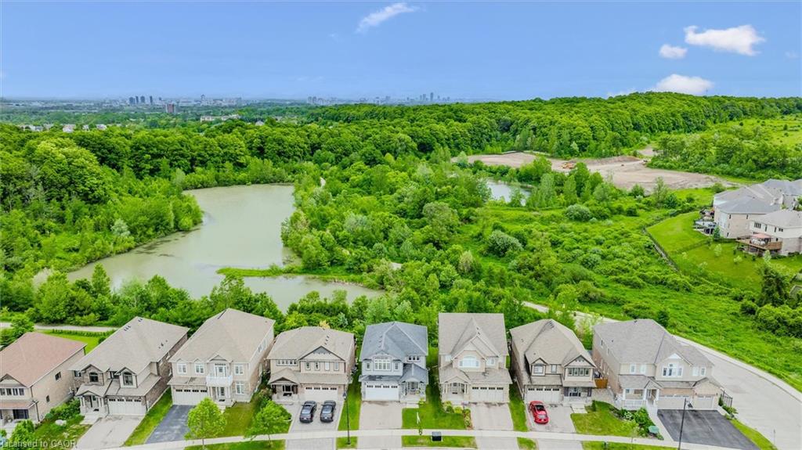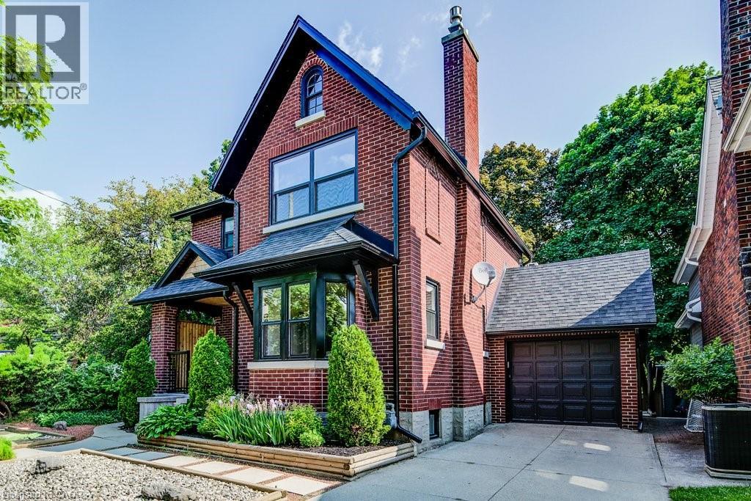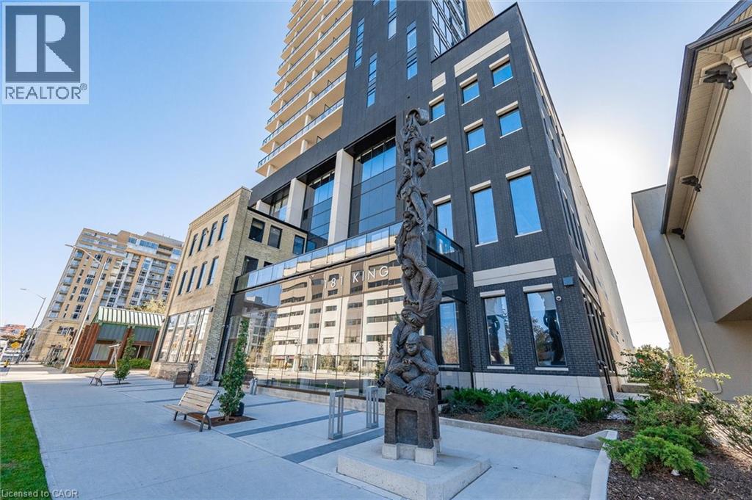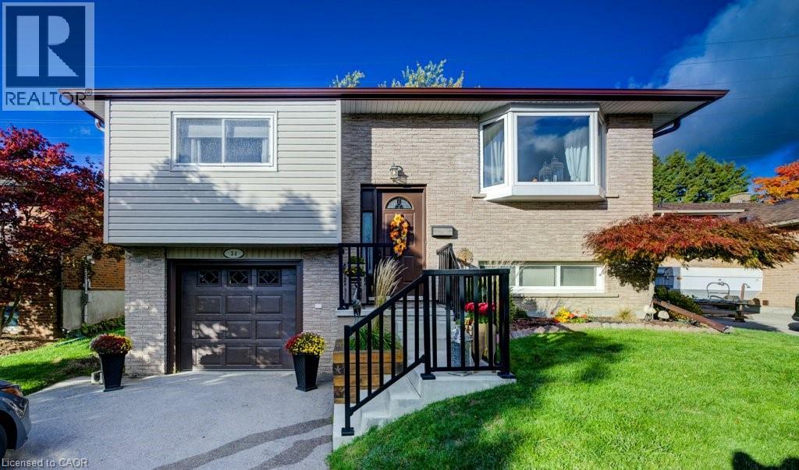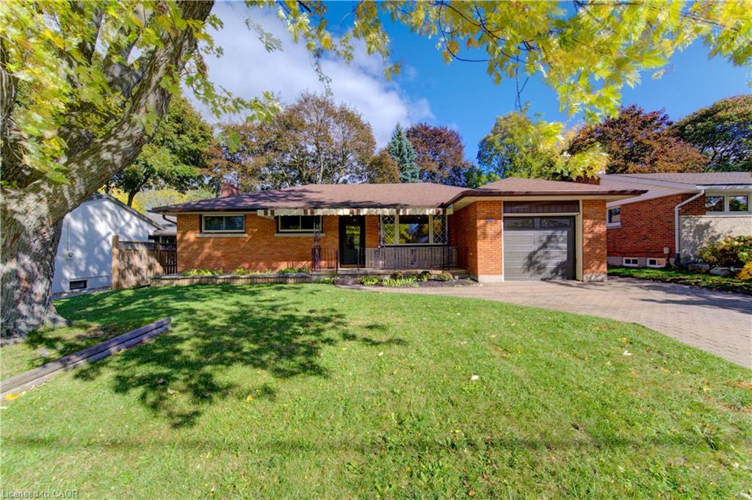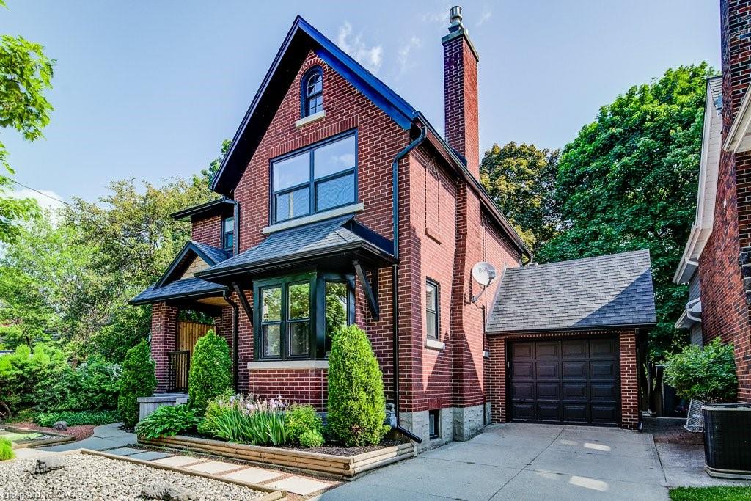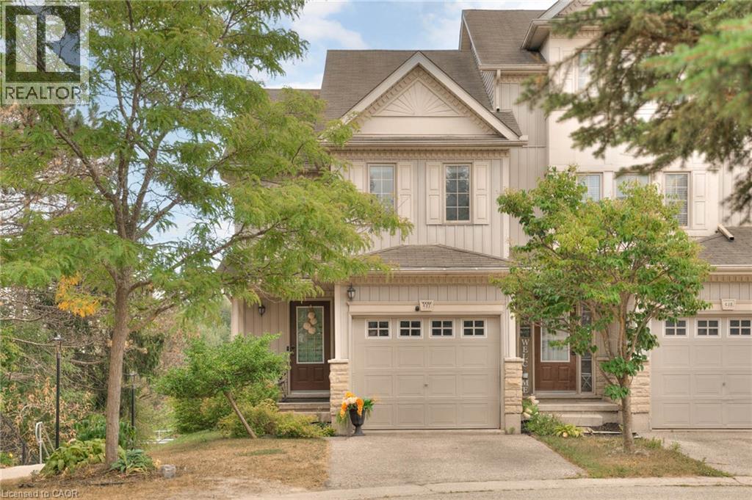- Houseful
- ON
- Kitchener
- Highland West
- 220 Lemon Grass Cres
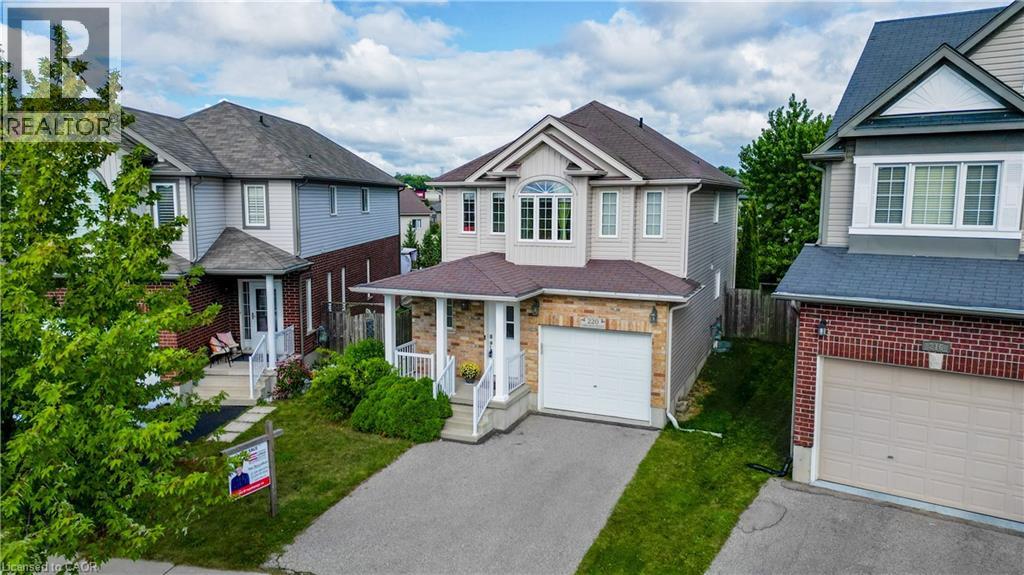
Highlights
Description
- Home value ($/Sqft)$524/Sqft
- Time on Houseful63 days
- Property typeSingle family
- Style2 level
- Neighbourhood
- Median school Score
- Year built2008
- Mortgage payment
Welcome to 220 Lemon Grass Crescent, a stunningly updated 3-bedroom, 3-bathroom home in one of Kitchener’s most desirable neighborhoods. Recently renovated with brand-new hardwood flooring, fresh paint throughout, updated ceilings, and refinished stairs, this home shines with modern elegance. The open-concept main floor offers bright living and dining spaces, complemented by a functional kitchen with excellent storage and counter space. Upstairs, the spacious primary suite features a private ensuite, with two additional versatile bedrooms perfect for family, guests, or a home office. Major upgrades include new energy-efficient heat pumps, providing year-round comfort while helping save on utility costs. A large backyard creates the perfect setting for gatherings and relaxation. Families will love the proximity to Westvale PS, Sandhills PS, Holy Rosary CES, St. Dominic Savio CES, Resurrection CSS, and Forest Heights CI. Move-in ready, stylish, and efficient—this is a true gem. (id:63267)
Home overview
- Cooling Central air conditioning
- Heat source Natural gas
- Heat type Forced air
- Sewer/ septic No sewage system
- # total stories 2
- # parking spaces 2
- Has garage (y/n) Yes
- # full baths 2
- # half baths 1
- # total bathrooms 3.0
- # of above grade bedrooms 3
- Community features School bus
- Subdivision 439 - westvale
- Lot size (acres) 0.0
- Building size 1623
- Listing # 40761264
- Property sub type Single family residence
- Status Active
- Bedroom 3.15m X 3.861m
Level: 2nd - Bathroom (# of pieces - 3) Measurements not available
Level: 2nd - Primary bedroom 4.216m X 4.064m
Level: 2nd - Bedroom 3.226m X 3.48m
Level: 2nd - Full bathroom Measurements not available
Level: 2nd - Laundry Measurements not available
Level: Lower - Other 4.47m X 6.325m
Level: Lower - Dining room 3.023m X 2.946m
Level: Main - Living room 6.502m X 3.531m
Level: Main - Bathroom (# of pieces - 2) Measurements not available
Level: Main - Kitchen 6.502m X 3.531m
Level: Main
- Listing source url Https://www.realtor.ca/real-estate/28751436/220-lemon-grass-crescent-kitchener
- Listing type identifier Idx

$-2,267
/ Month

