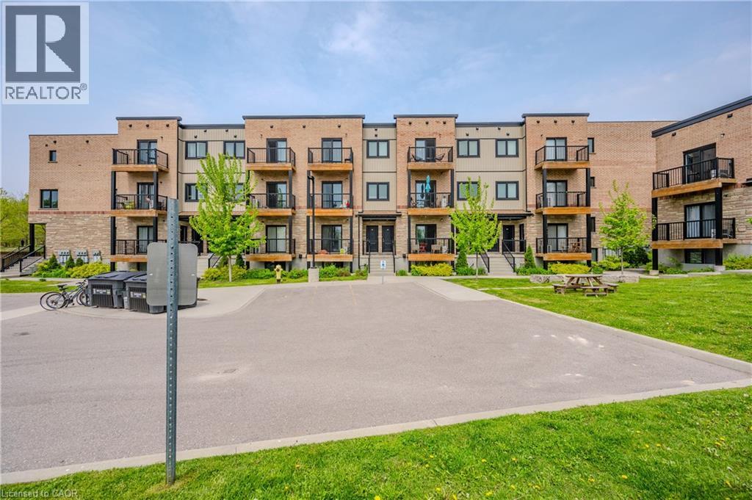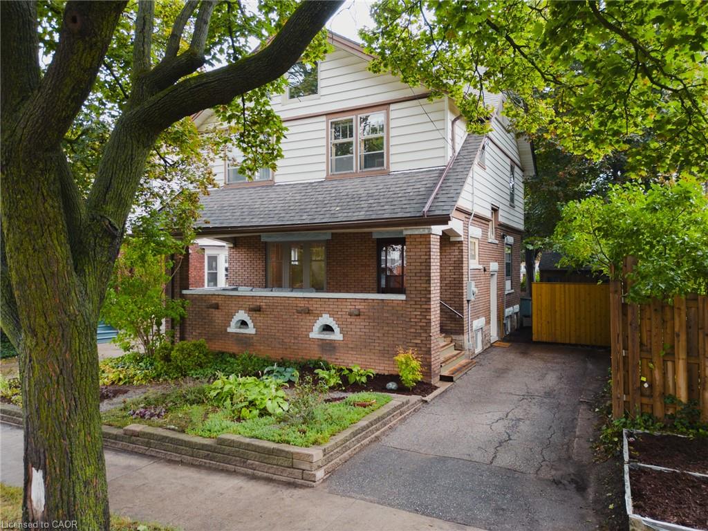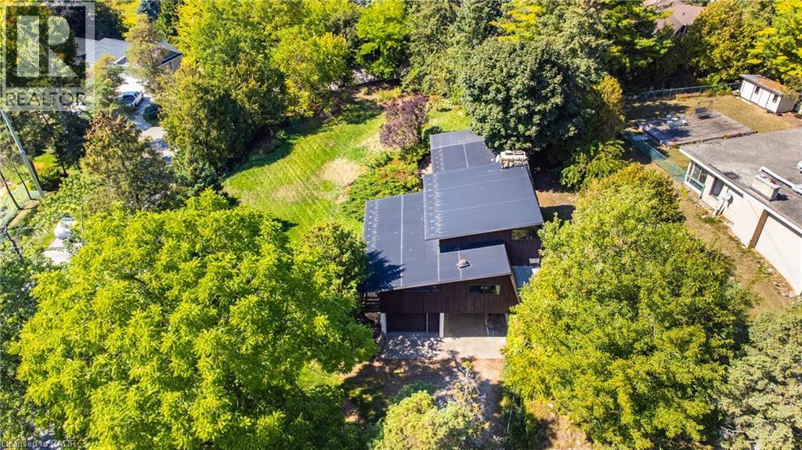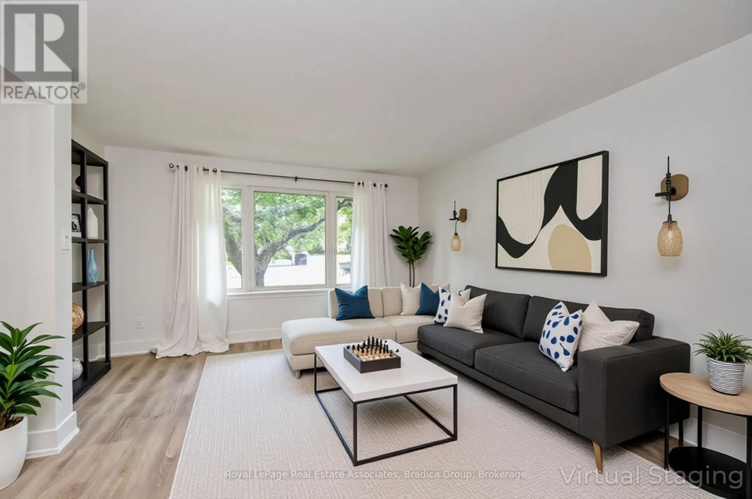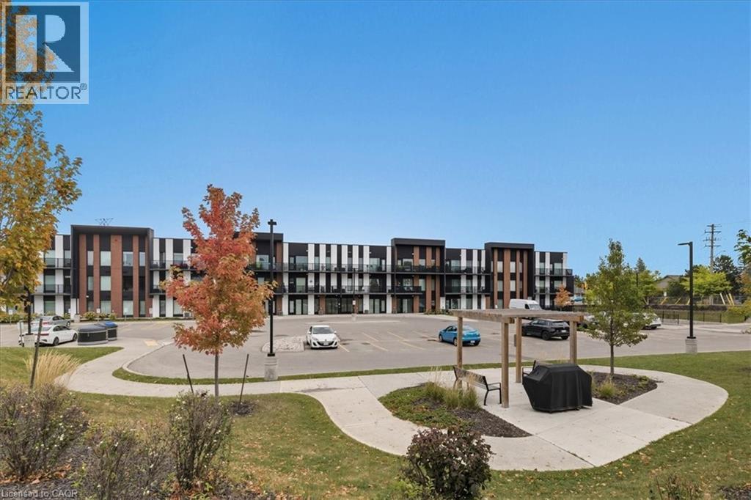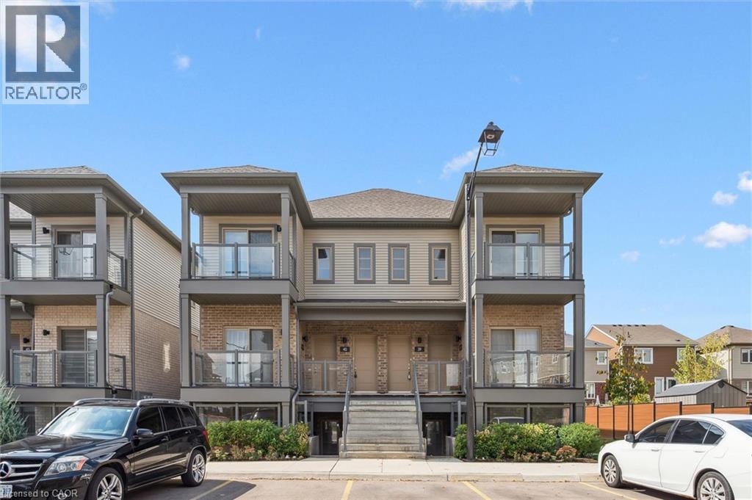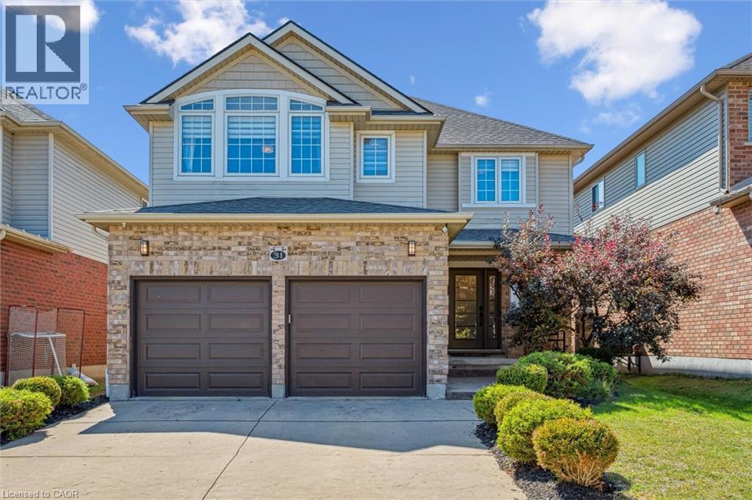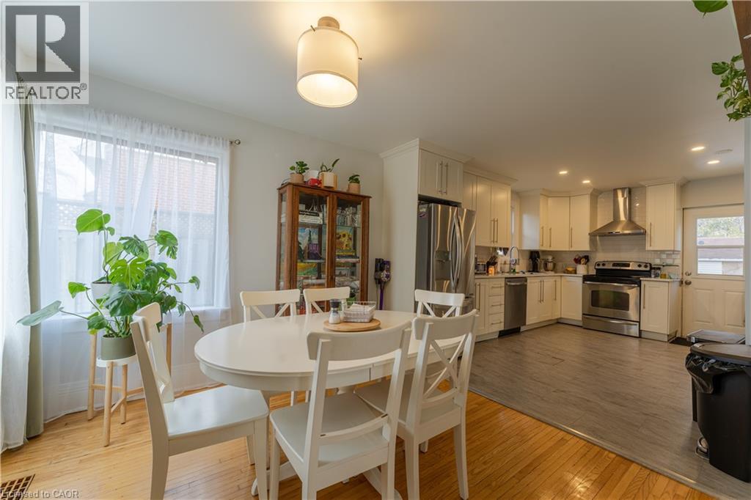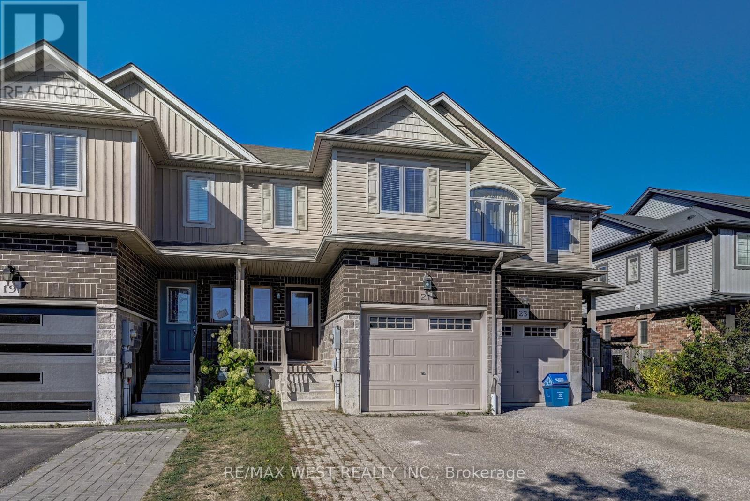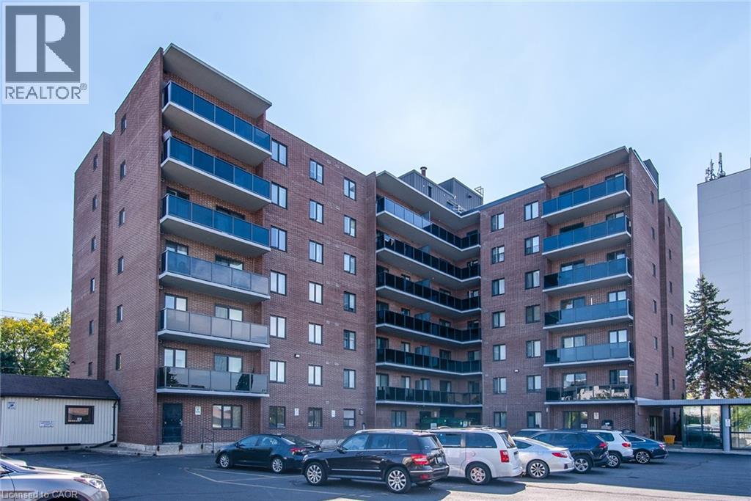- Houseful
- ON
- Kitchener
- Pioneer Park
- 223 Pioneer Drive #l80
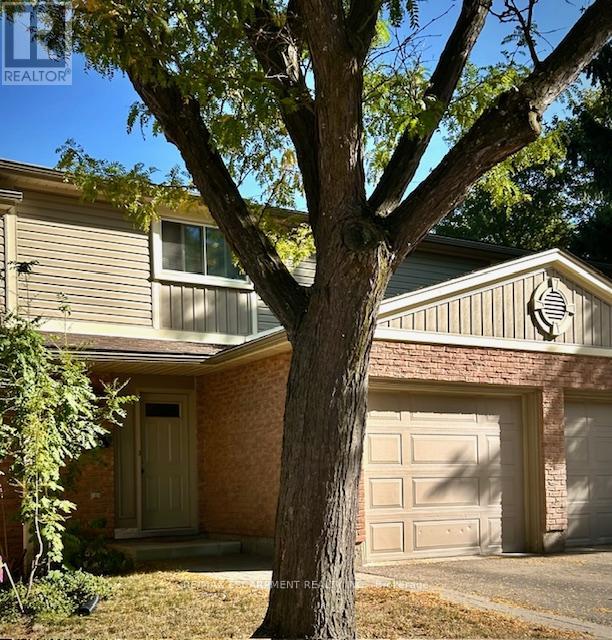
Highlights
Description
- Time on Housefulnew 2 hours
- Property typeSingle family
- Neighbourhood
- Median school Score
- Mortgage payment
Welcome to this inviting 2-storey townhouse tucked away in the tranquil and highly sought-after Doon neighbourhood of Kitchener. Whether you're a first-time buyer, downsizer, or investor, the thoughtful layout and warm atmosphere suit a variety of lifestyles. The main level offers an L-shaped living and dining area that flows into a well-designed kitchen, renovated in 2017 with new cabinetry, countertops, and appliances, complemented by laminate flooring throughout for a clean, cohesive look. Upstairs, the primary bedroom features new carpet installed in 2024, which continues through the upper hallway and down the main staircase. Two additional bedrooms offer flexibility for guests, children, or a home office, and a full 4-piece bathroom completes the second level. The finished basement provides a versatile space perfect for a cozy family room, playroom, or creative studio, and includes a convenient 2-piece bathroom. Step outside to a large private deck, ideal for morning coffee or evening gatherings, framed by a small surrounding garden and overlooking a peaceful hill with no adjacent neighbours, offering privacy and a connection to nature. A private garage and driveway with parking for two vehicles add rare convenience to townhouse living. Condo fees cover water, landscaping, exterior maintenance, and garbage removal, making ownership simple and stress-free. Located close to schools, parks, scenic trails, recreation centres, shopping, and highway access, the setting blends serenity with convenience. Interior photos are currently unavailable at the tenants request. Come see it for yourself and experience the charm firsthand! (id:63267)
Home overview
- Cooling Central air conditioning
- Heat source Natural gas
- Heat type Forced air
- # total stories 2
- # parking spaces 2
- Has garage (y/n) Yes
- # full baths 1
- # half baths 1
- # total bathrooms 2.0
- # of above grade bedrooms 3
- Community features Pet restrictions
- Directions 2034179
- Lot size (acres) 0.0
- Listing # X12422778
- Property sub type Single family residence
- Status Active
- Primary bedroom 3.16m X 4.17m
Level: 2nd - 3rd bedroom 2.52m X 2.82m
Level: 2nd - 2nd bedroom 3.87m X 3.02m
Level: 2nd - Bathroom 1.79m X 1.41m
Level: 2nd - Bathroom 1.16m X 1.61m
Level: Basement - Recreational room / games room 3.38m X 5.51m
Level: Basement - Utility 2.34m X 4.27m
Level: Basement - Living room 3.33m X 4.61m
Level: Main - Foyer 1.43m X 1.78m
Level: Main - Dining room 2.78m X 2.55m
Level: Main - Kitchen 2.24m X 3.31m
Level: Main
- Listing source url Https://www.realtor.ca/real-estate/28904450/l80-223-pioneer-drive-kitchener
- Listing type identifier Idx

$-1,025
/ Month

