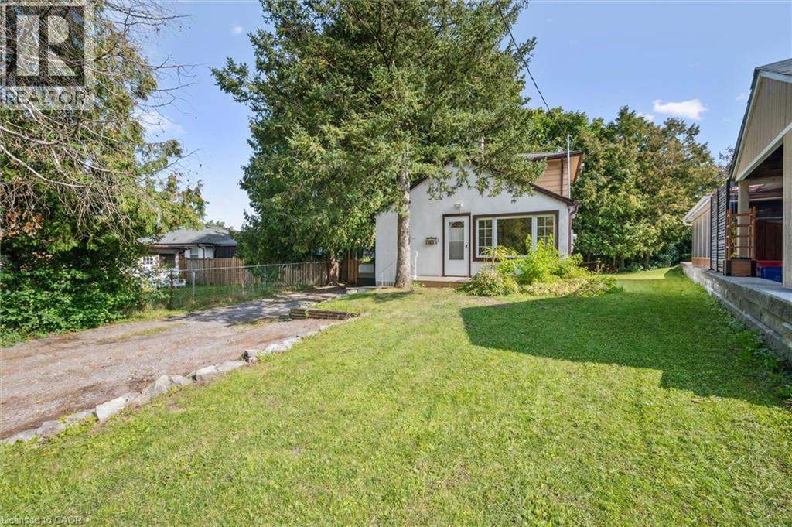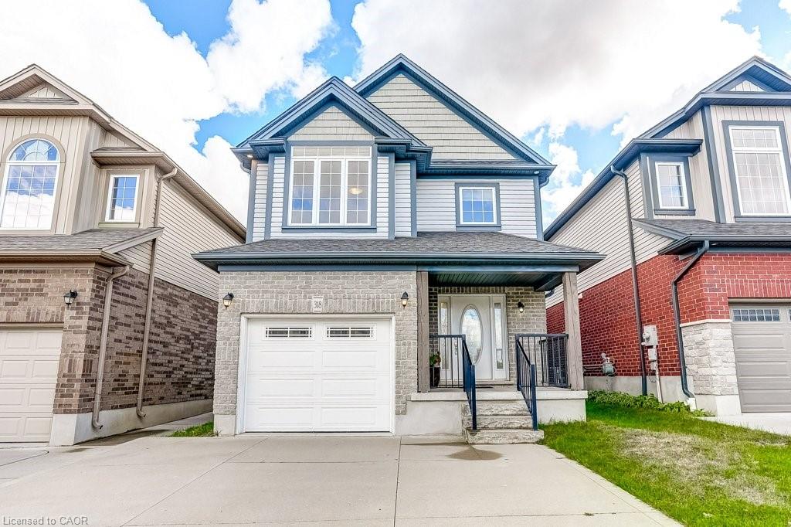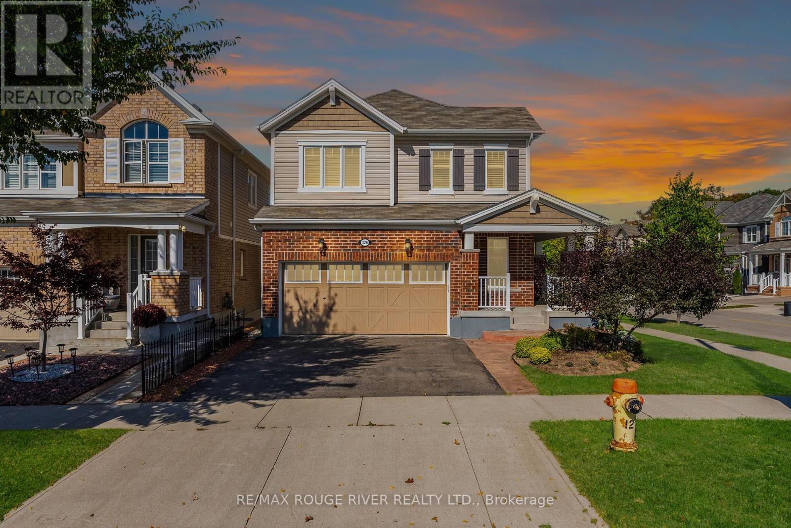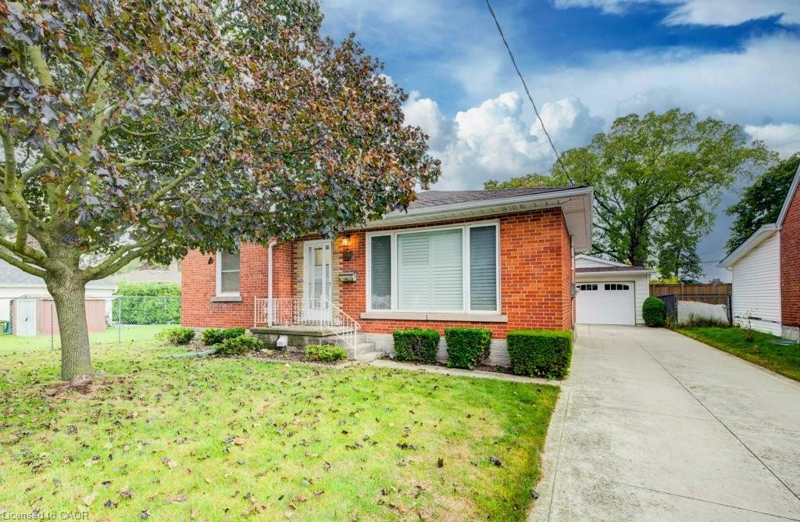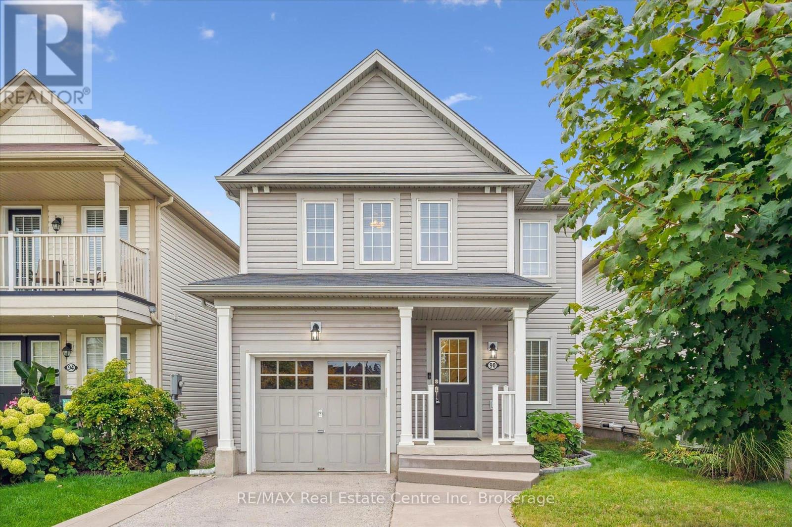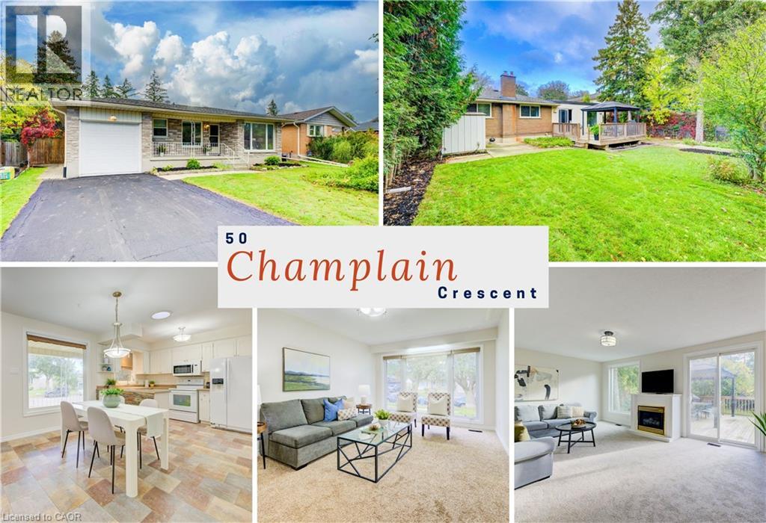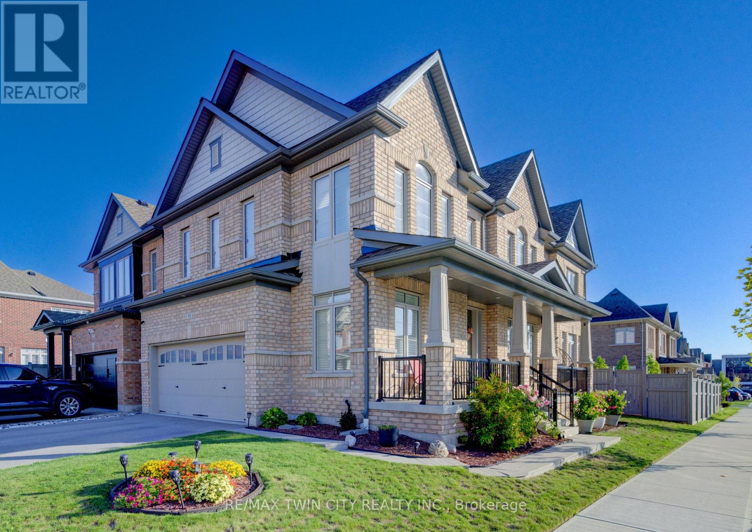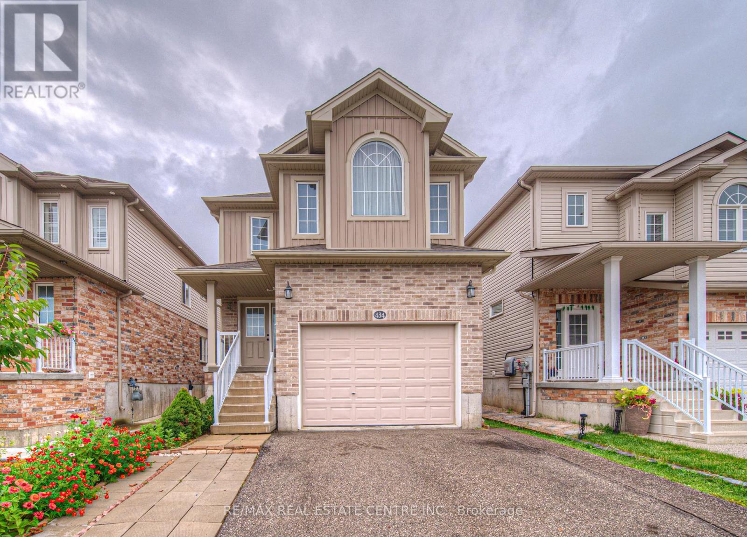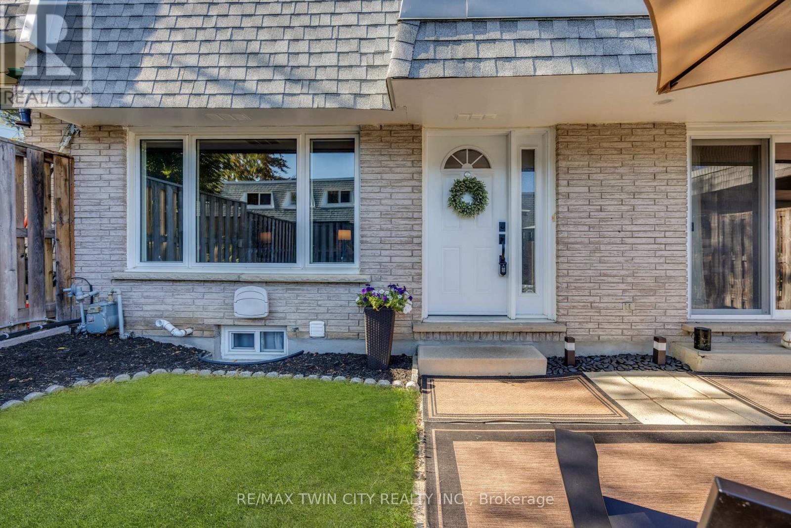- Houseful
- ON
- Kitchener
- Pioneer Tower West
- 225 Terrace Wood Cres
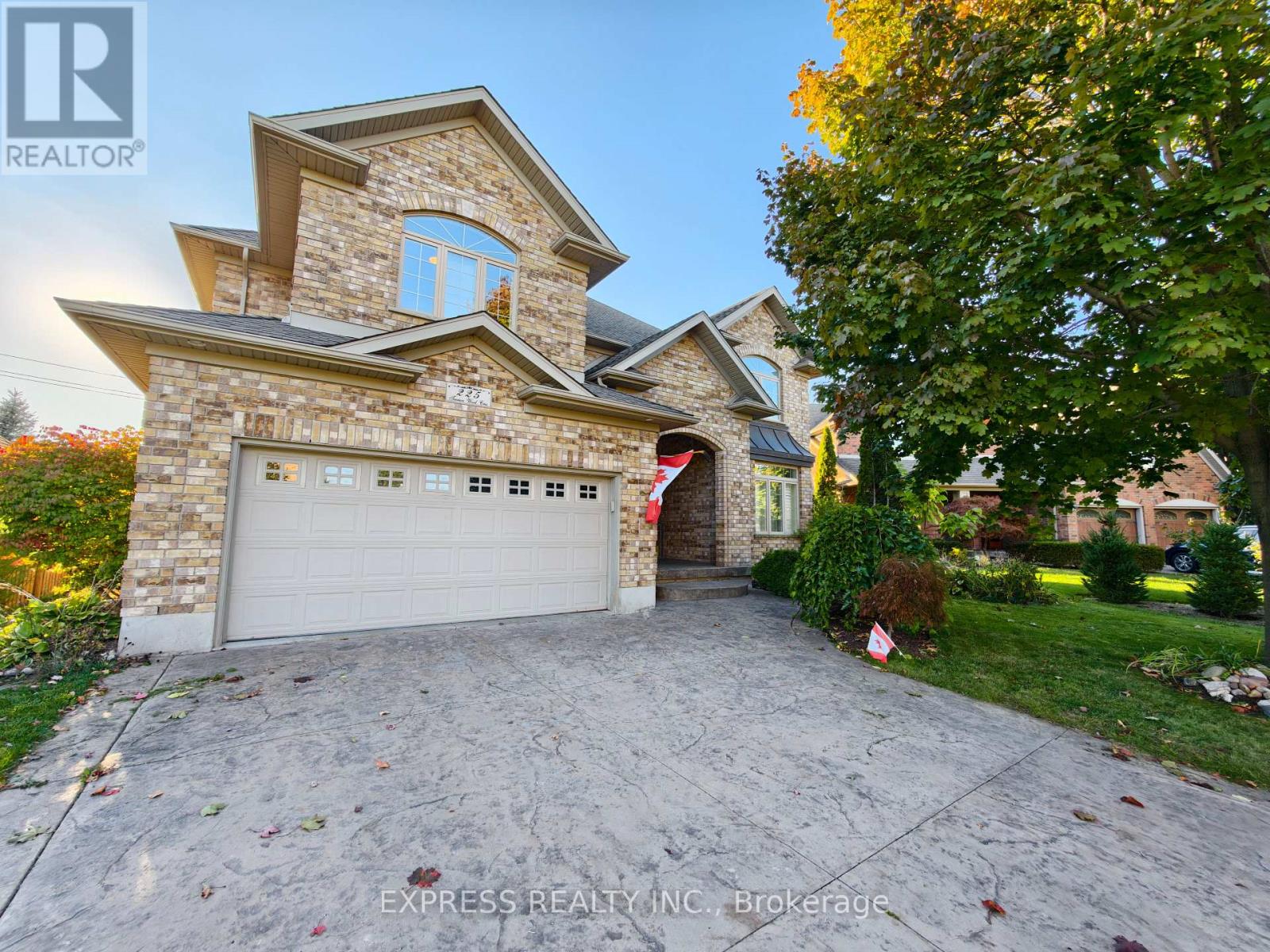
Highlights
Description
- Time on Housefulnew 6 hours
- Property typeSingle family
- Neighbourhood
- Median school Score
- Mortgage payment
Welcome to your dream home in the prestigious Deer Ridge community, built by renowned builder Heisler Homes and meticulously maintained by its proud owners. This executive residence sits on a premium pie-shaped lot (58.48' x 118') backing onto a peaceful trail leading to Pioneer Tower, offering ultimate privacy and a beautiful natural backdrop. Step inside to an elegant open-concept layout with 9 ft ceilings on the main floor and a spectacular family room soaring nearly 18 ft highbathed in natural sunlight through huge windows. The stunning stone fireplace becomes the warm centrepiece of the home, perfect for family gatherings and cozy evenings. The chefs kitchen features granite countertops, a large island, and direct access to the deck and backyard, ideal for entertaining and enjoying summer barbecues. Upstairs boasts four spacious bedrooms, each with a walk-in closet, including a luxurious master suite with a spa-inspired ensuite and an impressive walk-in dressing room. A rare in-law suite on the second level includes its own 4-piece ensuite and closet, offering convenience and privacy for extended family or guests. Throughout the home, you'll find gleaming hardwood floors, California shutters, central vacuum system, and an in-ground sprinkler system, adding both comfort and practicality. The backyard oasis is truly one of a kindlush, private, and facing a serene trail with no rear neighbours. Located in one of Kitcheners most sought-after communities, just minutes from Deer Ridge Golf Club, shopping, Costco, schools, and expressway access, this exceptional property offers the perfect blend of luxury, space, and tranquility. A rare find you wont want to miss! (id:63267)
Home overview
- Cooling Central air conditioning
- Heat source Natural gas
- Heat type Forced air
- Sewer/ septic Sanitary sewer
- # total stories 2
- # parking spaces 6
- Has garage (y/n) Yes
- # full baths 3
- # half baths 1
- # total bathrooms 4.0
- # of above grade bedrooms 4
- Flooring Hardwood
- Lot size (acres) 0.0
- Listing # X12461404
- Property sub type Single family residence
- Status Active
- 4th bedroom 3.39m X 4.3m
Level: 2nd - Bedroom 4m X 3m
Level: 2nd - Primary bedroom 3.74m X 5.2m
Level: 2nd - 3rd bedroom 3.7m X 3.39m
Level: 2nd - Kitchen 3m X 5.1m
Level: Main - Dining room 2.89m X 5.09m
Level: Main - Laundry 2.8m X 3.5m
Level: Main - Great room 6.3m X 5.1m
Level: Main - Dining room 4.5m X 3.4m
Level: Main - Office 4.4m X 3.39m
Level: Main
- Listing source url Https://www.realtor.ca/real-estate/28987590/225-terrace-wood-crescent-kitchener
- Listing type identifier Idx

$-5,040
/ Month

