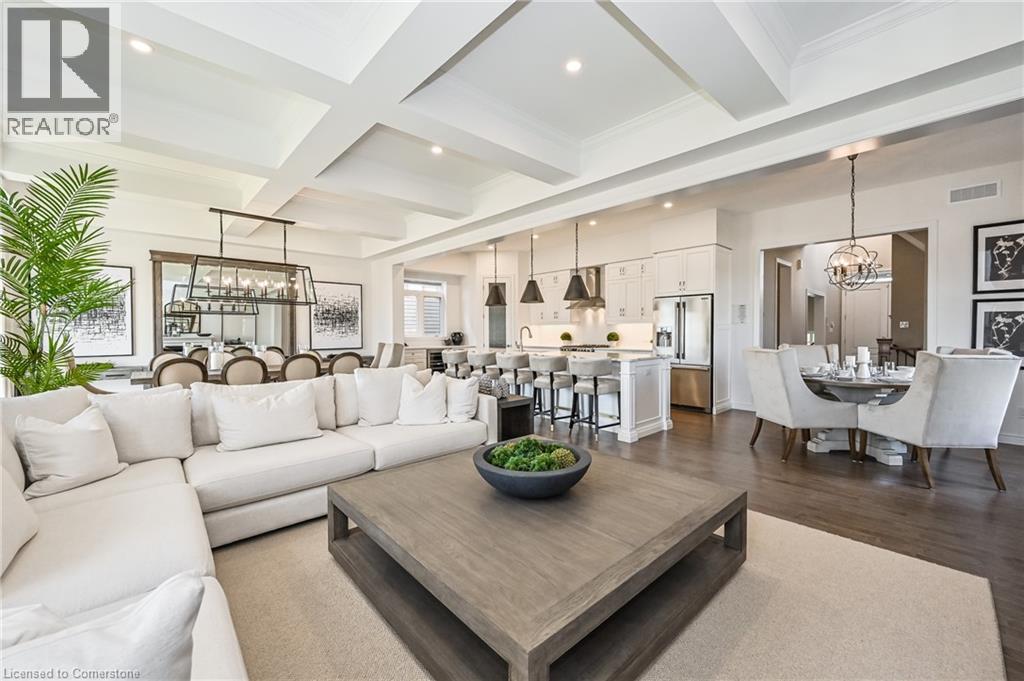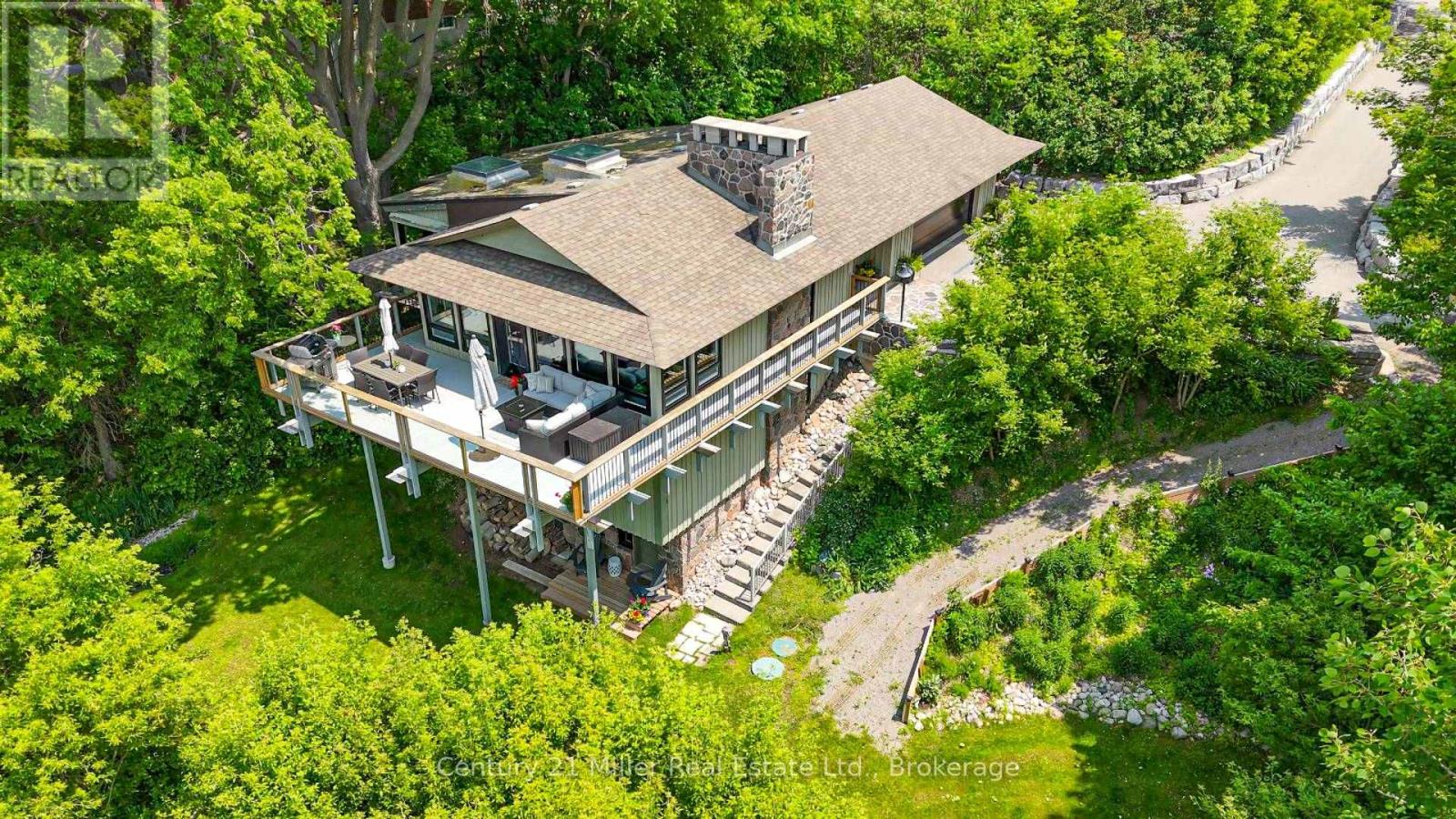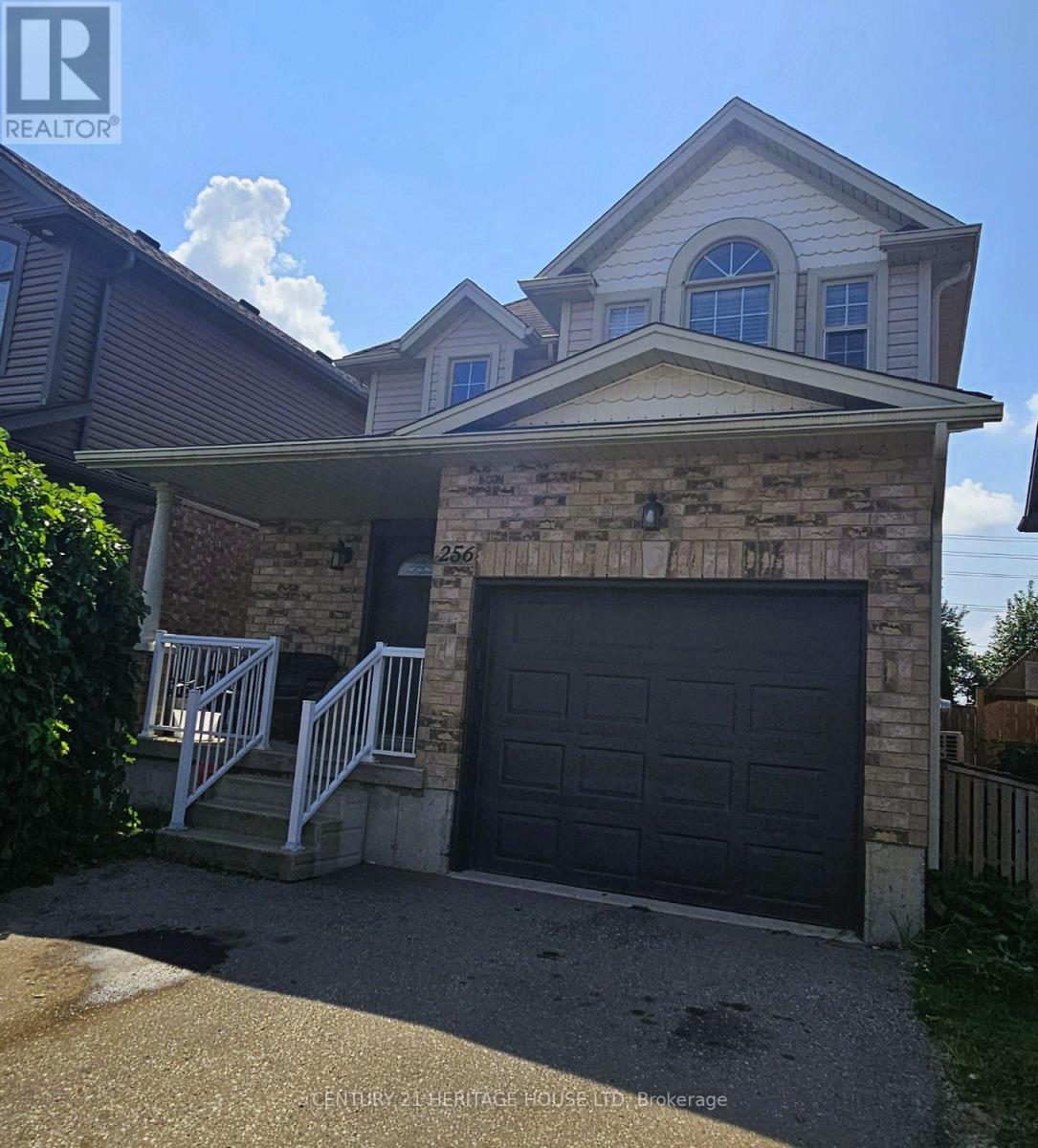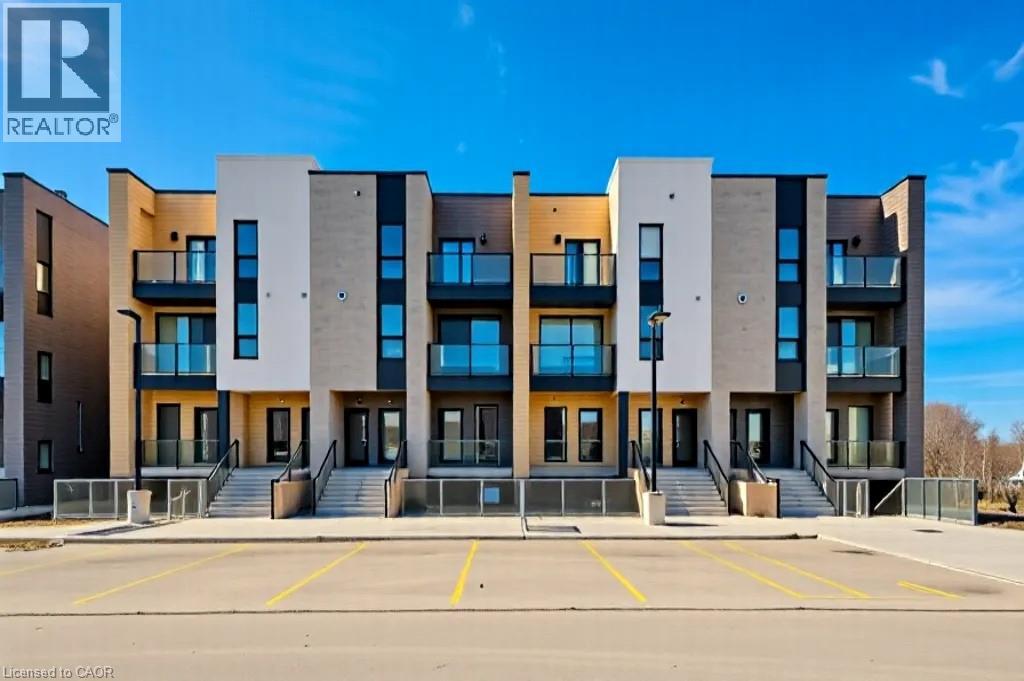- Houseful
- ON
- Kitchener
- Huron Park
- 23 Spachman St

Highlights
Description
- Home value ($/Sqft)$362/Sqft
- Time on Houseful48 days
- Property typeSingle family
- Style2 level
- Neighbourhood
- Median school Score
- Mortgage payment
Welcome to 23 Spachman Street – The Coveted Fusion Homes Model Home in Wallaceton / Huron Park Is Now Available. This is your rare opportunity to own the fully completed, designer-appointed model home—a showcase of Fusion’s award-winning craftsmanship, professionally curated finishes, and thoughtful design. With over 4,000 sq.ft. of finished living space, this 4-bedroom, 5-bathroom residence redefines luxury living in one of Kitchener’s most desirable communities. From the moment you step inside, you’ll notice the difference: 10’ main floor ceilings, a chef’s kitchen with quartz countertops, walk-in pantry, wine fridge, and a 7-piece appliance package—all anchored by a stunning great room with gas fireplace, waffle ceiling detail, and built-in cabinetry. The elegance continues upstairs with 9’ ceilings, a second-floor family room, and four spacious bedrooms including a primary retreat with freestanding soaker tub, glass shower, and dual quartz vanities. The basement is fully finished, offering a 3-piece bathroom, large recreation area, and oversized windows—perfect for entertaining or multi-generational living. From the custom maple staircase with wrought iron spindles to the engineered hardwood flooring and designer lighting throughout, every inch of this home reflects the elevated quality of a model home experience. Located just steps from RBJ Schlegel and Scot’s Pine Parks, schools, shopping, and minutes to Highway 401 & 7/8, this is more than a home—it’s a lifestyle. Don’t miss this one-of-a-kind opportunity. The model home is move-in ready—and only one buyer will get the keys. (id:63267)
Home overview
- Cooling Central air conditioning
- Heat source Natural gas
- Heat type Forced air
- Sewer/ septic Municipal sewage system
- # total stories 2
- # parking spaces 4
- Has garage (y/n) Yes
- # full baths 4
- # half baths 1
- # total bathrooms 5.0
- # of above grade bedrooms 4
- Community features Quiet area, school bus
- Subdivision 335 - pioneer park/doon/wyldwoods
- Lot size (acres) 0.0
- Building size 4000
- Listing # 40752190
- Property sub type Single family residence
- Status Active
- Bedroom 3.81m X 4.115m
Level: 2nd - Bathroom (# of pieces - 4) 3.226m X 1.676m
Level: 2nd - Full bathroom 5.029m X 3.505m
Level: 2nd - Bedroom 3.505m X 3.251m
Level: 2nd - Bedroom 3.505m X 3.048m
Level: 2nd - Bathroom (# of pieces - 4) 2.692m X 1.651m
Level: 2nd - Primary bedroom 5.436m X 4.013m
Level: 2nd - Family room 5.436m X 3.505m
Level: 2nd - Bathroom (# of pieces - 4) 2.921m X 1.6m
Level: Basement - Recreational room 8.839m X 7.925m
Level: Basement - Laundry 2.743m X 2.362m
Level: Main - Bathroom (# of pieces - 2) 2.489m X 1.016m
Level: Main - Breakfast room 3.302m X 3.226m
Level: Main - Kitchen 5.486m X 3.226m
Level: Main - Dining room 3.607m X 4.724m
Level: Main - Games room 5.512m X 4.724m
Level: Main
- Listing source url Https://www.realtor.ca/real-estate/28628749/23-spachman-street-kitchener
- Listing type identifier Idx

$-3,866
/ Month











